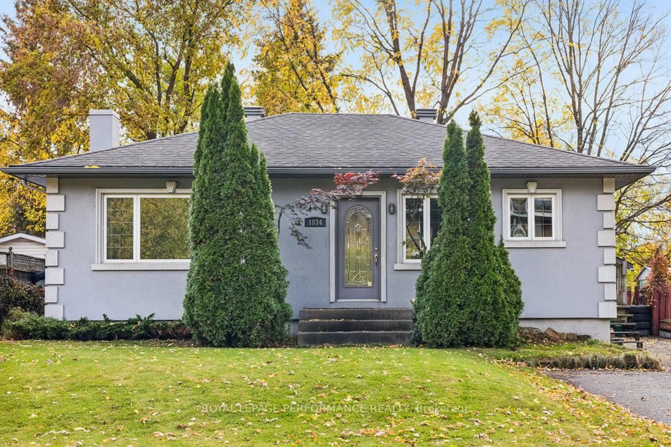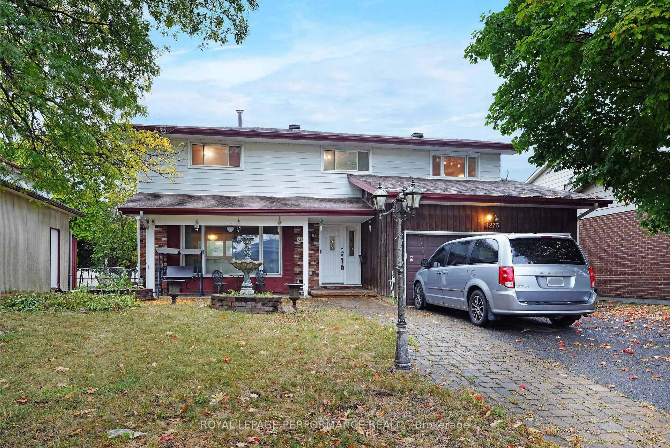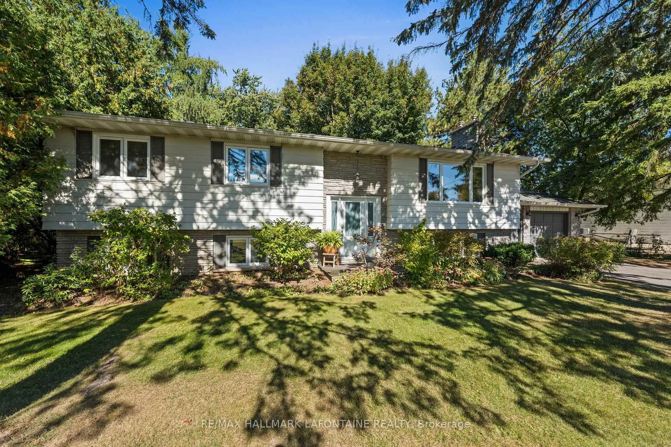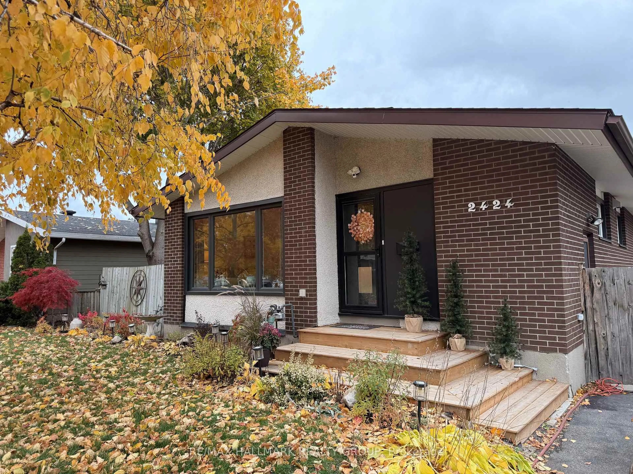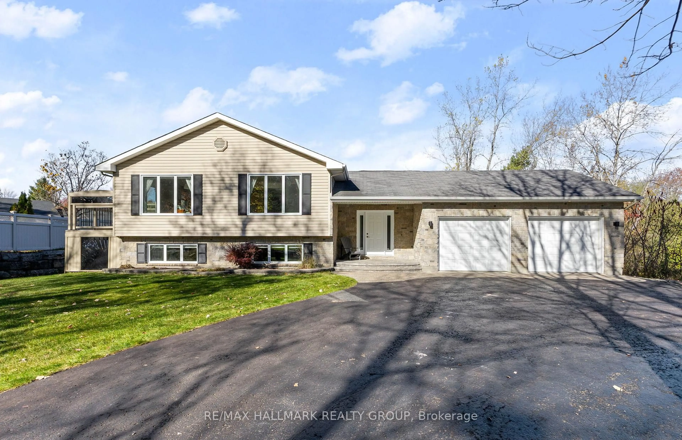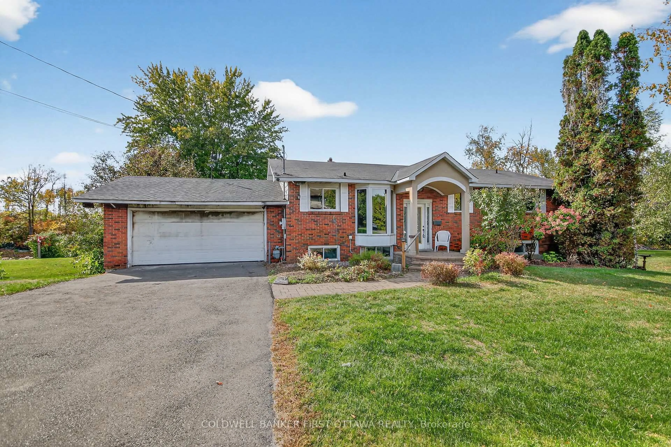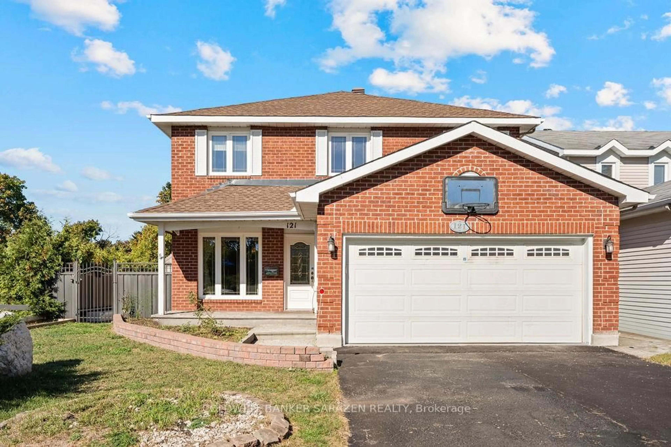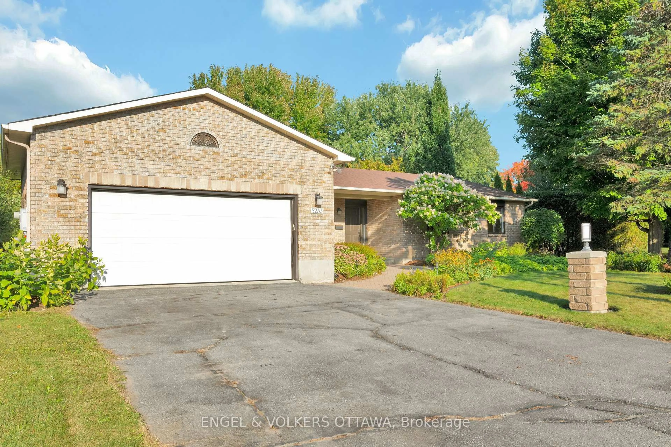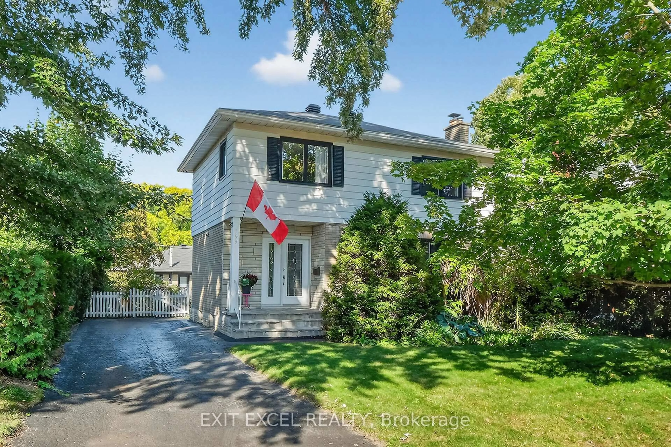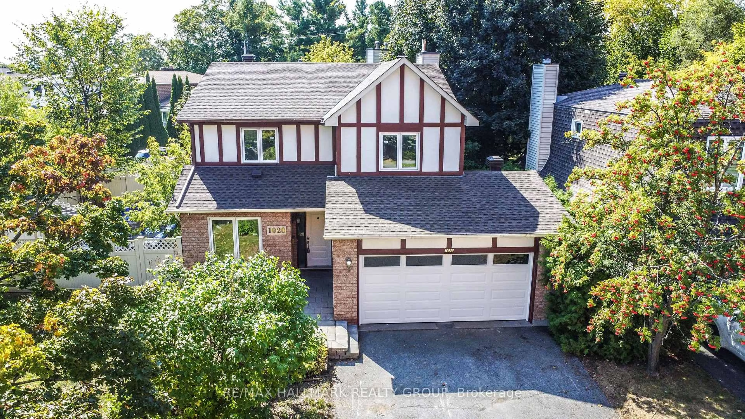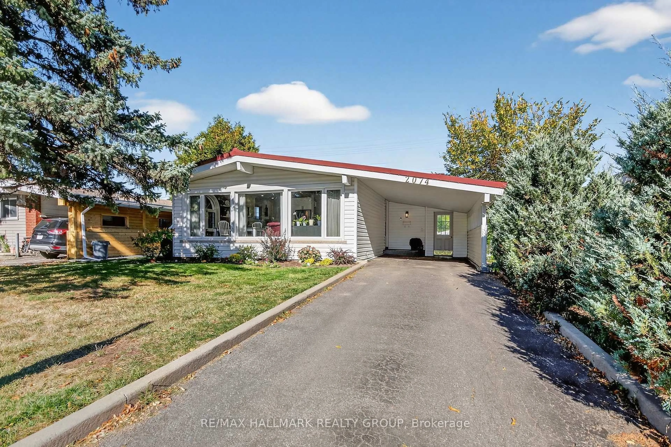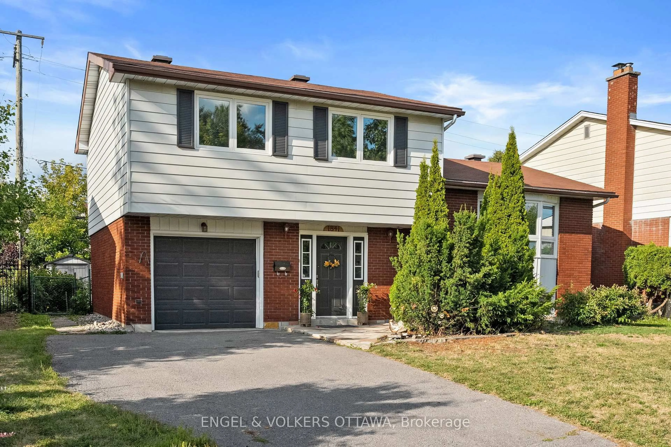Gorgeous custom 4 bedroom home in highly sought after Buckham's Bay! Great location steps to Ottawa River, enjoy all season amenities Buckham's Bay has to offer! Features huge front wrap around deck overlooking impressive landscaped garden + views of Ottawa River. Situated on 100 x 150 ft lot with enclosed HOT TUB + 3 storey bunkie/children's playhouse. Main level features dramatic vaulted ceilings, hardwood floors + oversized windows providing tons of natural light. Spacious living room with brick fireplace, huge family room with sliding patio doors to enclosed HOT TUB, gourmet kitchen with oak cabinetry, updated counters + functional island, 2 good sized secondary bedrooms + updated 4 pc bathroom accent main level. The 2nd level features hardwood floors + vaulted ceilings featuring primary bedroom with walk in closet + 4 pce ensuite, plus large 4th bedroom. The unfinished lower level features laundry area + access to HEATED double car garage with separate furnace. Other features include 200 amp electrical service, roof (2014), furnace (2024), heat pump (2013), main bathroom (2023), ensuite (2024). Carrier Infinity Thermostat optimizes for cost by heating with combination of furnace and modulating heat pump. Electrical panel has accompanying generator panel with exterior connection for plugging in a generator. BELL FIBRE INTERNET. Shows well! Great value!
Inclusions: Fridge, Stove, Dishwasher, Washer, Dryer, All Light Fixtures + Ceiling Fans, HWT, Hot Tub, All Window Coverings.
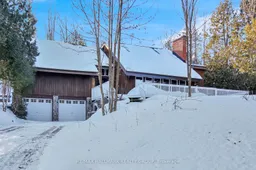 39
39

