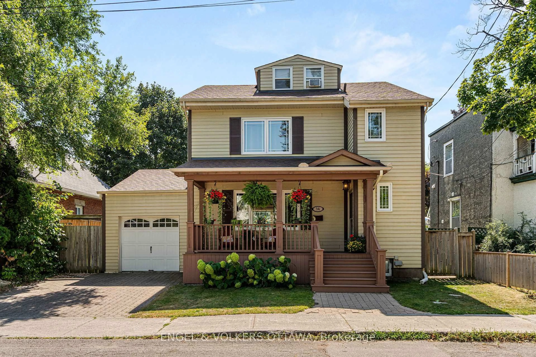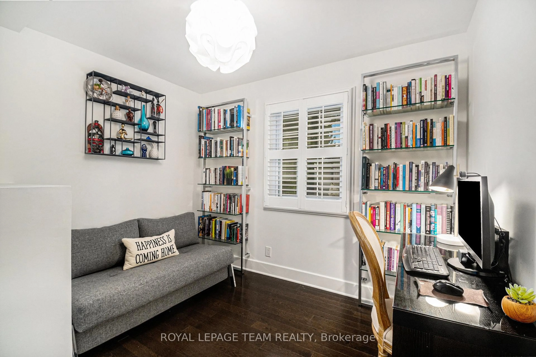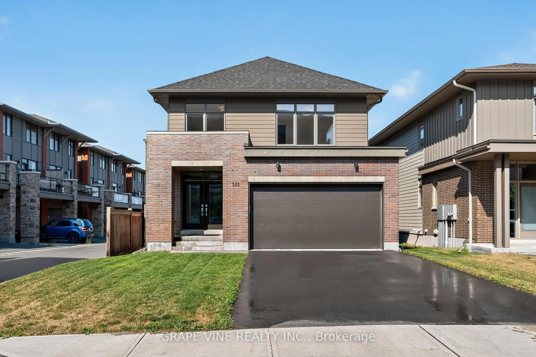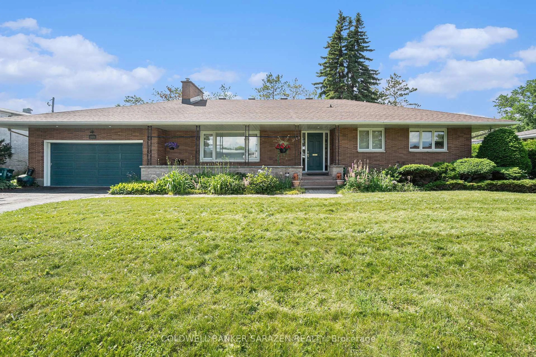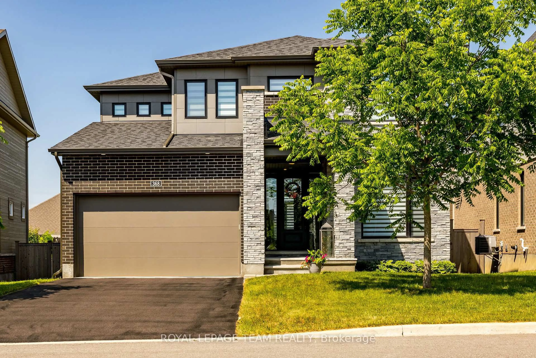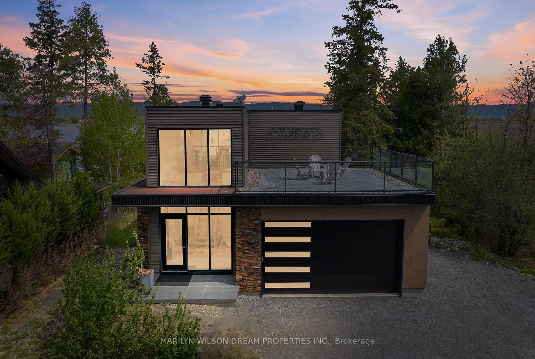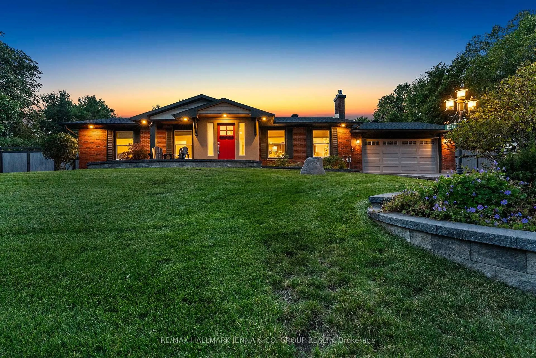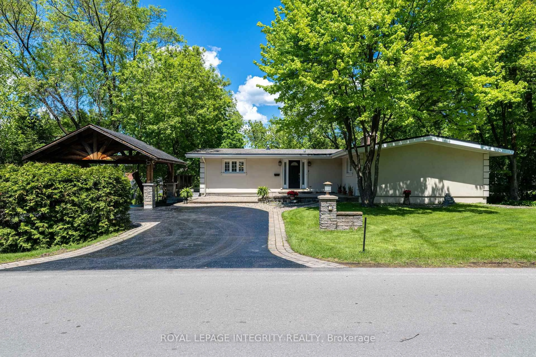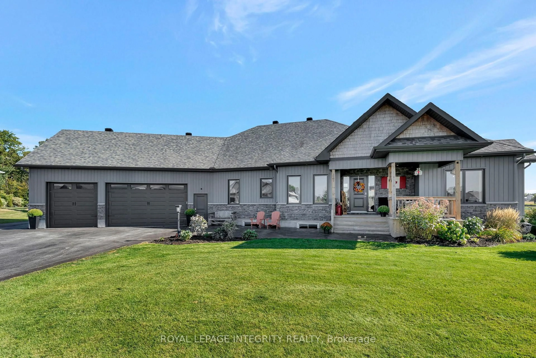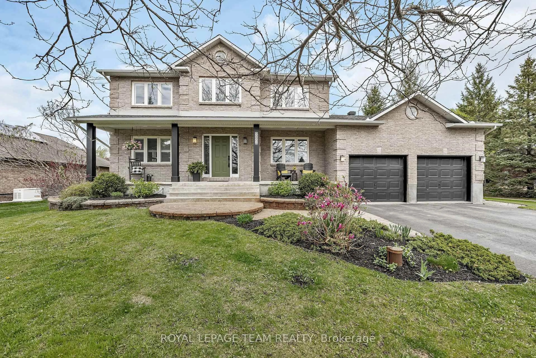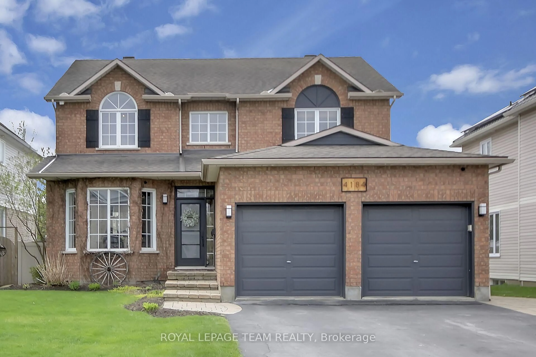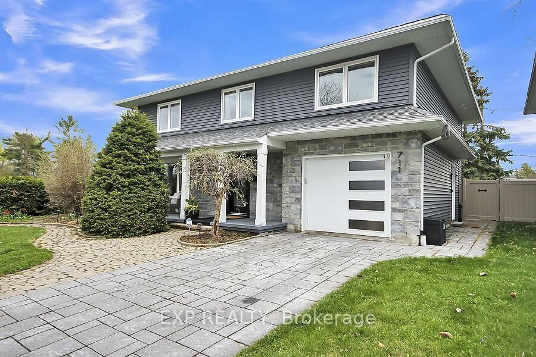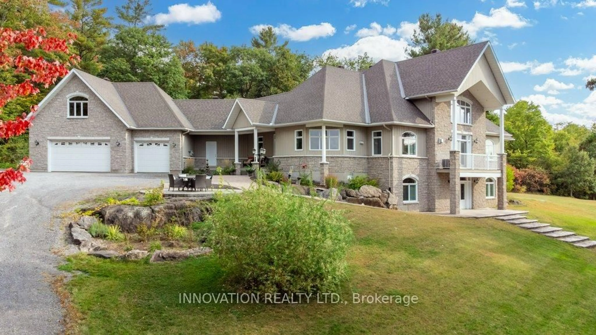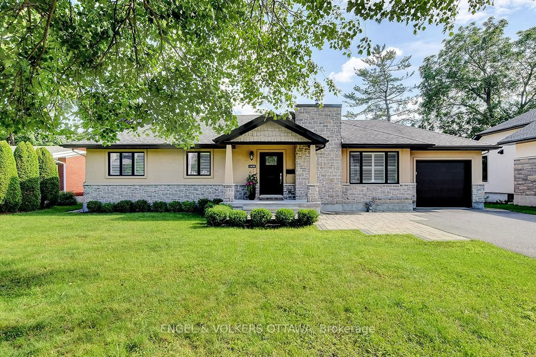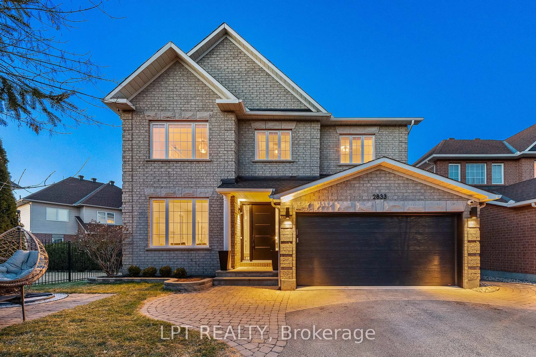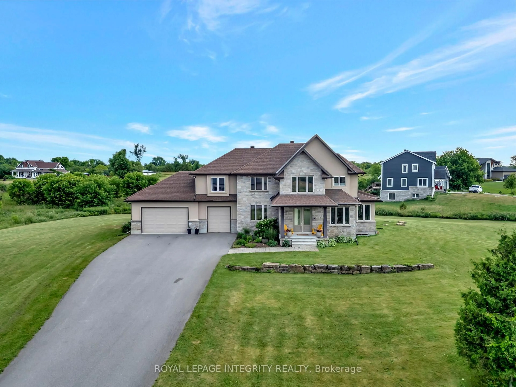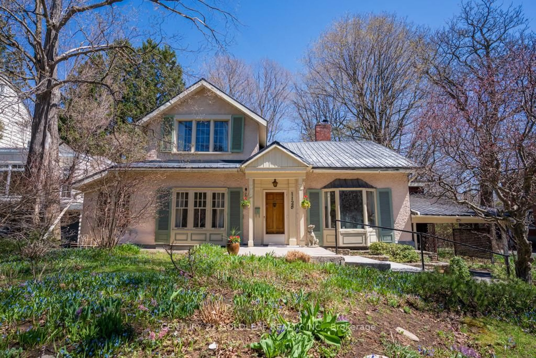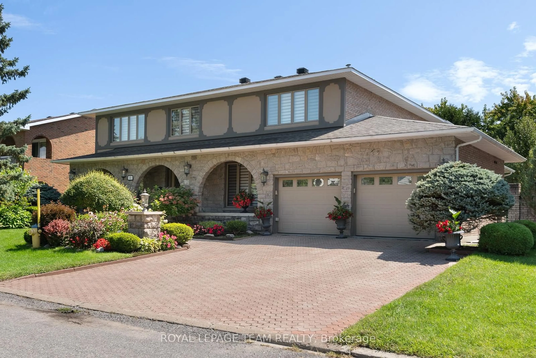Bordering and accessible to the lovely 'Gilbey Park', this exceptional home offers unparalleled privacy, allowing you to fully enjoy your serene, resort-style backyard with inground pool. There are 5 bedrooms & 5 bathrooms in this completely renovated 2-storey residence. Greeted with a grand foyer, the interior boasts sleek hardwood flooring thru-out-including the staircase. The lavish designer kitchen has been elegantly enhanced with granite countertops, stylish backsplash, breakfast bar, prep sink, custom lighting, top-tier appliances and the warmth of the radiant in-floor heating.The main level also features a versatile office, sophisticated dining area with coffered ceilings plus an inviting family room with an ambient wood fireplace & built-in cabinetry. Upstairs are 4 generous bedrooms including an opulent primary suite with an intimate fireplace, spacious walk-in closet & a luxurious ensuite with black granite finishes & in-floor heating. The 4th bedroom is complemented by a 2nd tranquil ensuite. A bespoke & practical 2nd-floor laundry room adds to the home's functionality with white cabinets, composite sink & wood counters.The lower level offers a 5th bdrm & 5th bthrm plus a cinematic media room with a 100" theatre projection screen & Optoma/Polk audio system included. The zen inspired yard was professionally designed in 2018 with a new deck, elegant Banas stonework around the pool, an in-ground irrigation system, a cozy fire pit & 7 person hot tub. The driveway was repaved in 2022 & the garage had a complete transformation in 2023 featuring built-in storage cabinets, a workshop space and a new concrete floor. Other significant upgrades include the roof shingles replaced in 2020 & all main floor windows & doors updated in 2024. A true oasis, this property seamlessly blends timeless charm with modern enhancements. Within walking distance to many & conveniently close to all amenities, schools, parks, transit, recreation, restaurants, shopping & entertainment.
Inclusions: Fridge, Stove, Hood-fan, Dishwasher, Built-in Microwave, Washer, Dryer, Hot Water Tank, Hot Tub, All Media Room Equipment
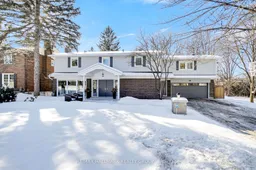 46
46

