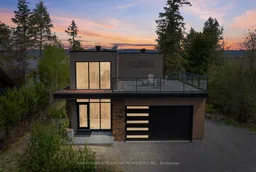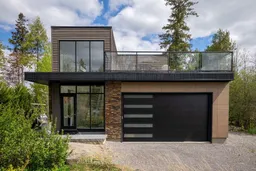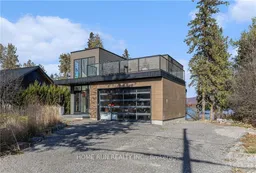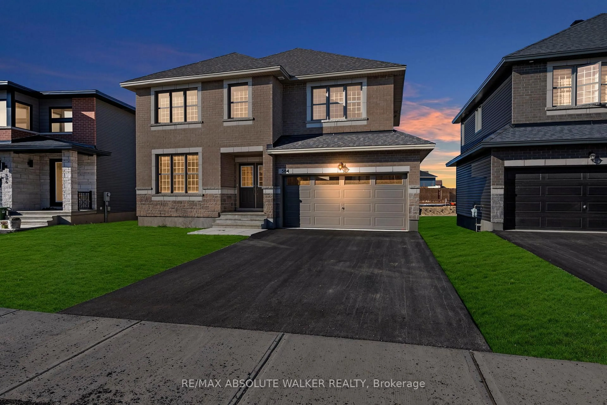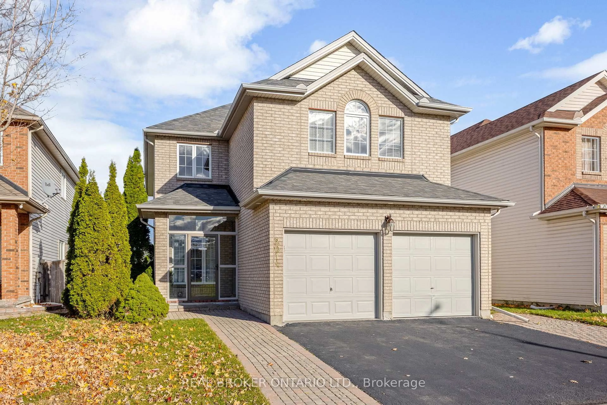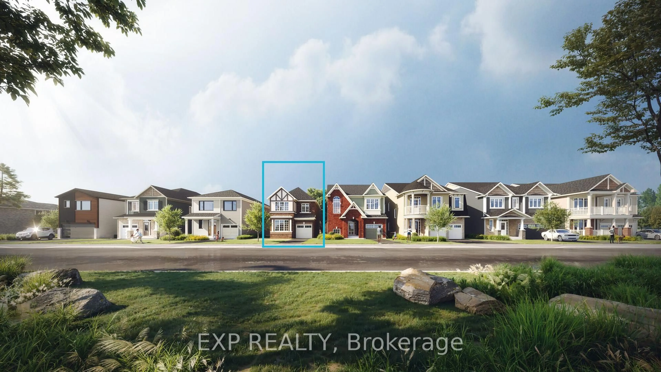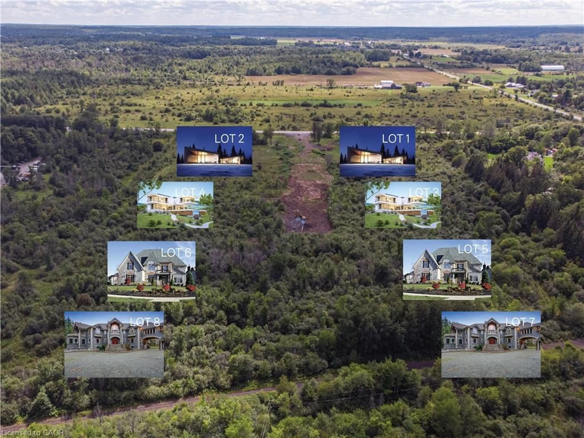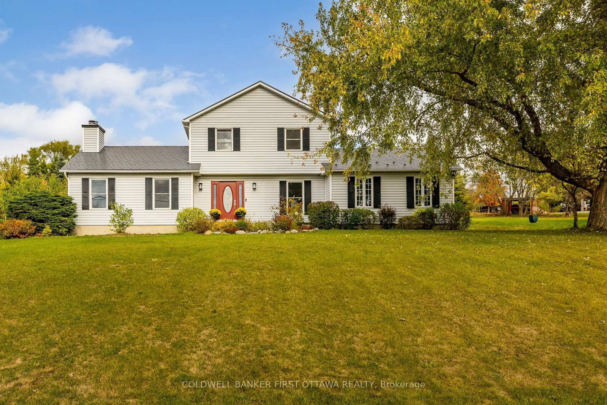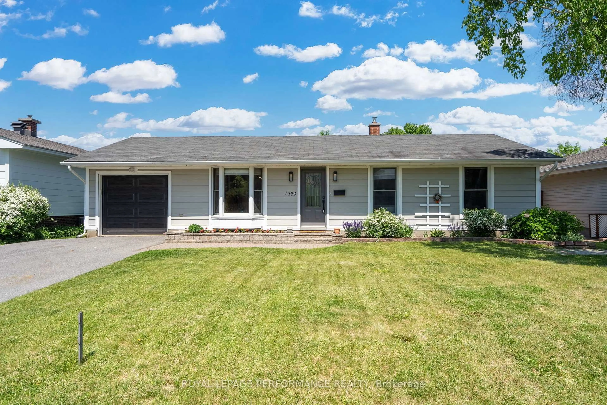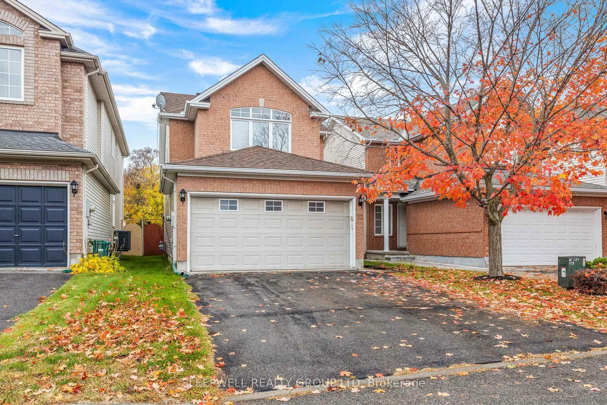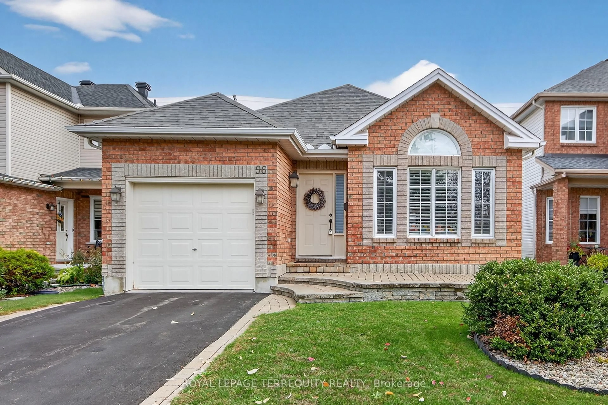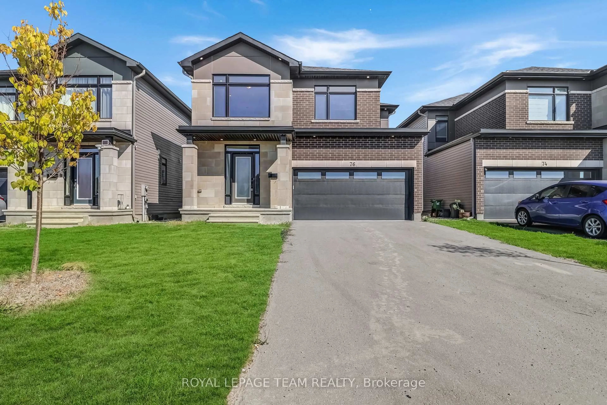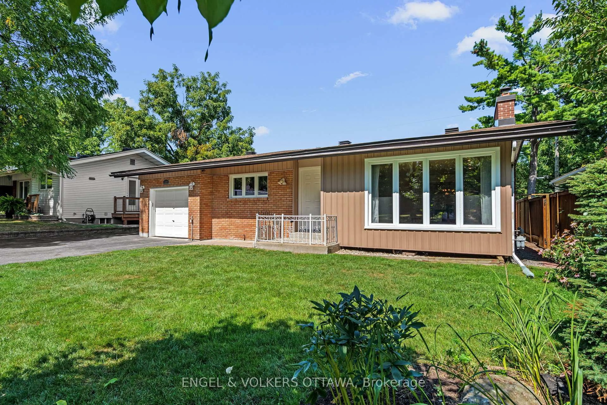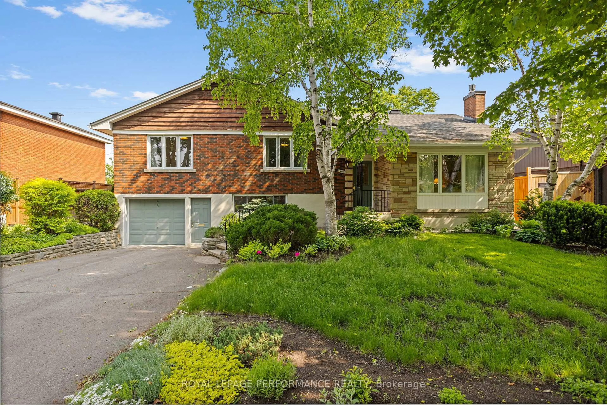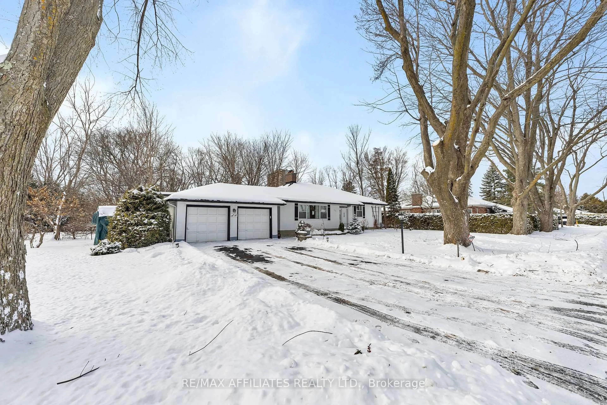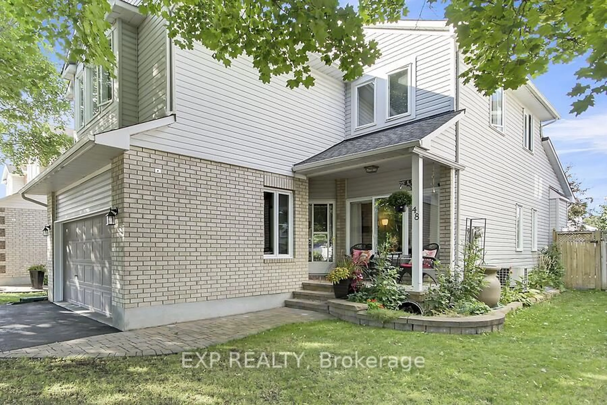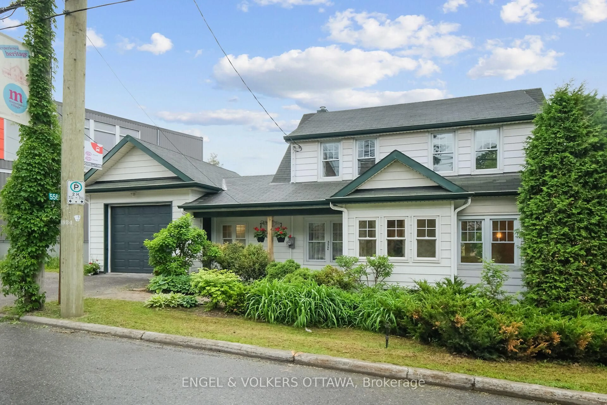Experience modern waterfront living in this stunning contemporary home in Dunrobin Shores, one of Ottawas most sought-after waterfront communities. Thoughtfully designed to showcase breathtaking water views from every room, this residence is perched at the waters edge and offers an exceptional blend of style, comfort, and natural beauty. The open-concept main level offers a seamless flow for both daily living and entertaining. Overlooking the main living area is a second-floor loft that leads to the private primary suite, complete with serene water views and a luxurious ensuite. The walkout lower level includes two additional bedrooms and a full bathroomideal for guests, family, or a home officewith direct access to the outdoors.Throughout the home, stylish bamboo flooring adds warmth and character to the contemporary design. Step outside to your private waterfront lounge area with a firepit perfect for unwinding while enjoying the peaceful surroundings.This home was also thoughtfully designed with the potential addition of two more bedrooms and an extra bathroom above the garage, offering even more living space if desired.Whether you're enjoying the views from indoors or entertaining outside by the water, this exceptional property offers a rare opportunity to enjoy the best of waterfront living a tranquil and scenic community.
Inclusions: All LIght Fixtures, All Window Coverings, Auto Garage Door Opener + Remote, Dishwasher, Dryer, Hood Fan, Microwave, Refrigerator, Stove, Washer, Water Treatment System, Hot Tub (As-Is Condition)

