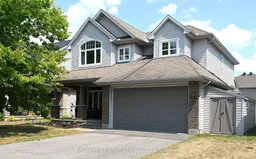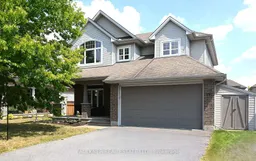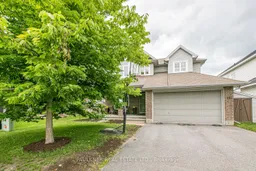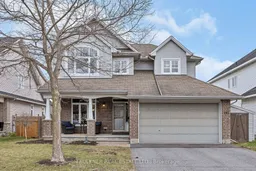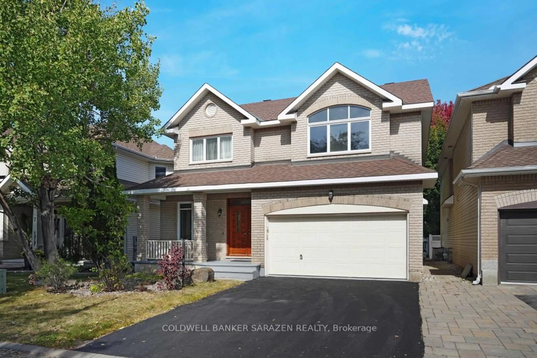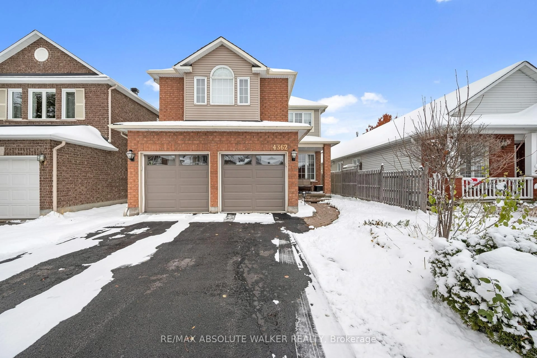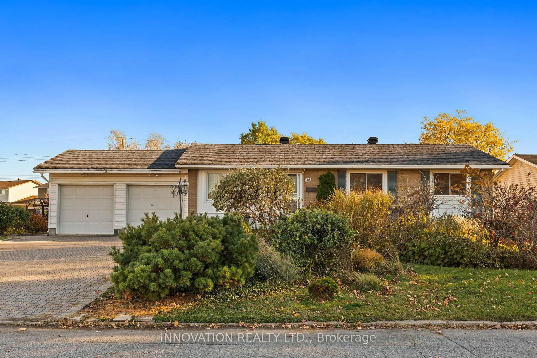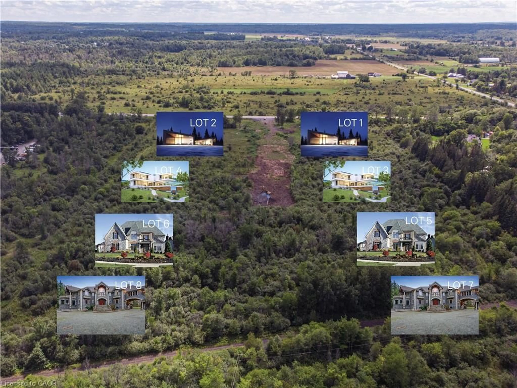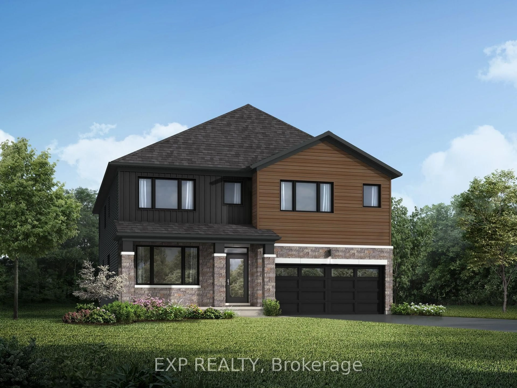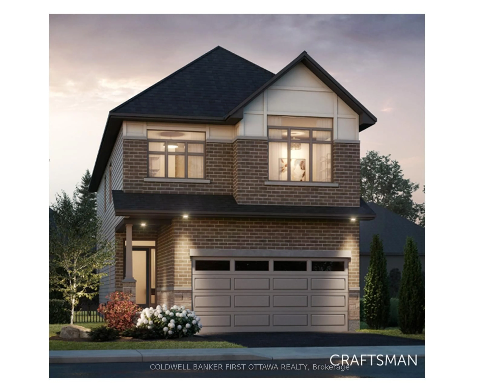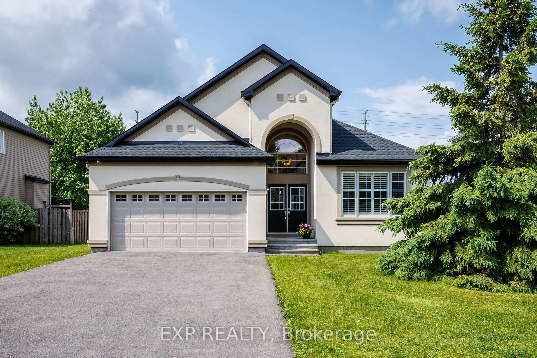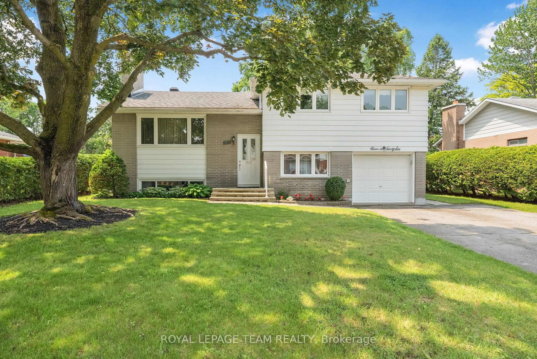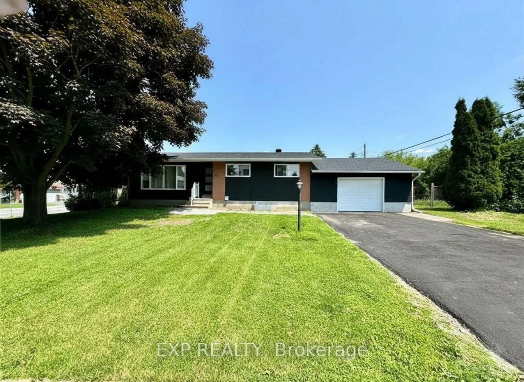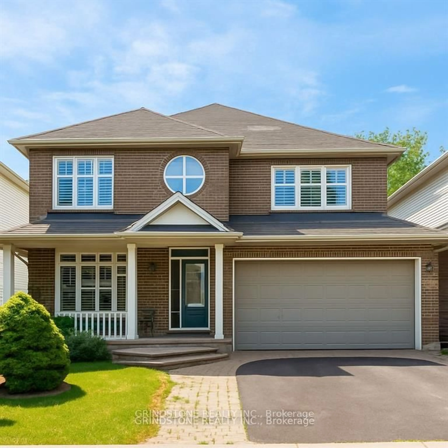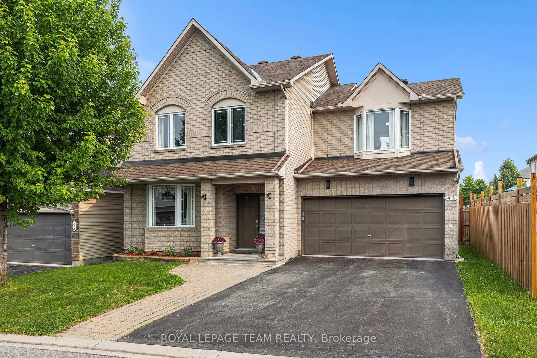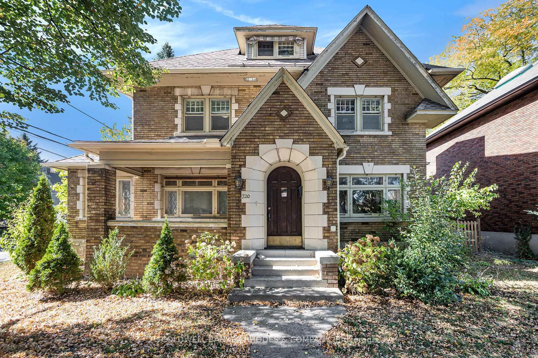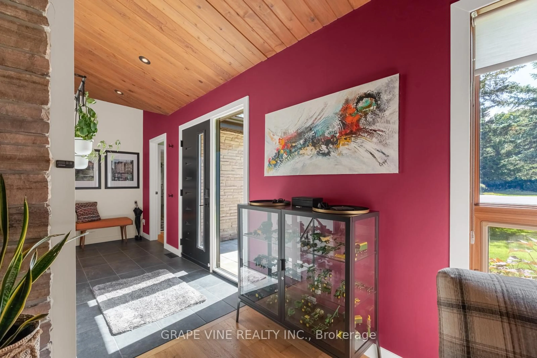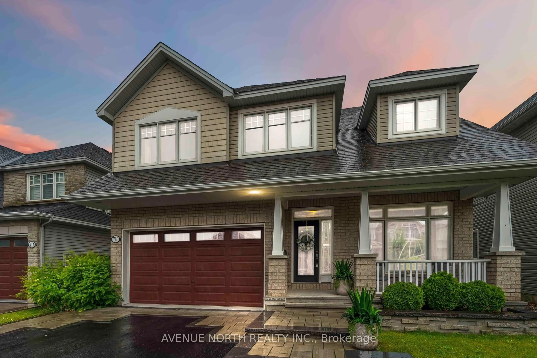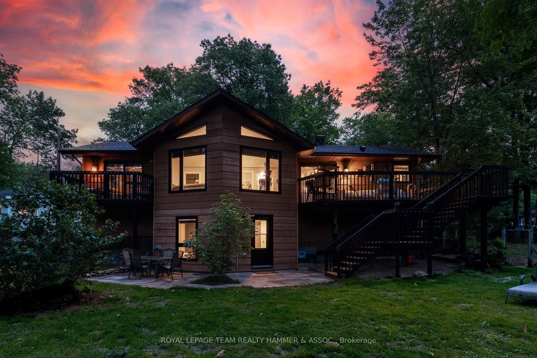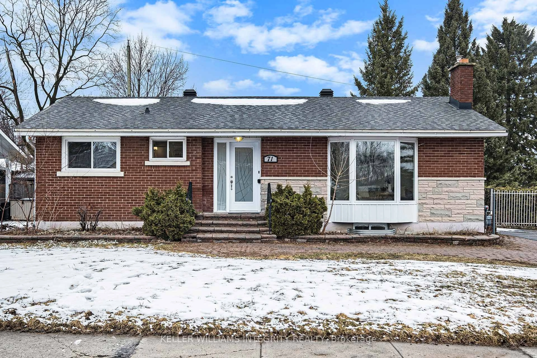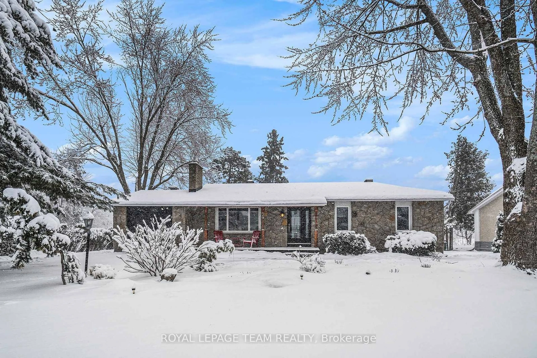Open House: October 19, 2-4pm. Offering an exceptional layout in one of the most coveted locations in Barrhaven East, nestled in a quiet enclave overlooking Furness Park on a premium, pool sized lot. A welcoming front porch opens to a large grand foyer and formal living and dining room appointed with 9' ceilings and beautiful hardwood floors. Located at the rear of the home is a large open concept kitchen and family room with gas fireplace, perfectly suited for every day, casual living. The space is flooded with natural light, offering views of a fully fenced backyard and entertainment size deck. The eat-in kitchen is a true chef's delight, featuring stainless steel appliances with gas stove, granite counters, central island, pantry and endless storage. Tucked away on the main floor is a large den, ideal as a private home office. The second level boasts a convenient laundry room and 4 generous bedrooms, including a large primary suite with vaulted ceiling, walk in closet and a 5-piece ensuite with luxurious soaker tub. The fully finished lower level (2014) has been thoughtfully designed with a growing family in mind and can be easily amended to create a 5th bedroom. The well laid out floor plan seamlessly integrates a media room, games room, expansive gym, second home office and a stunning 3 piece bathroom (2017). No need to compromise...create your forever home in this desirable family community! Enjoy easy access to a number of top rated schools, parks, transit, shopping and the RCMP Headquarters and Ottawa South Police Facility.
Inclusions: Fridge, gas stove, dishwasher, hood fan, freezer, washer, dryer, all window coverings, shelving and work bench in furnace room and shed.

