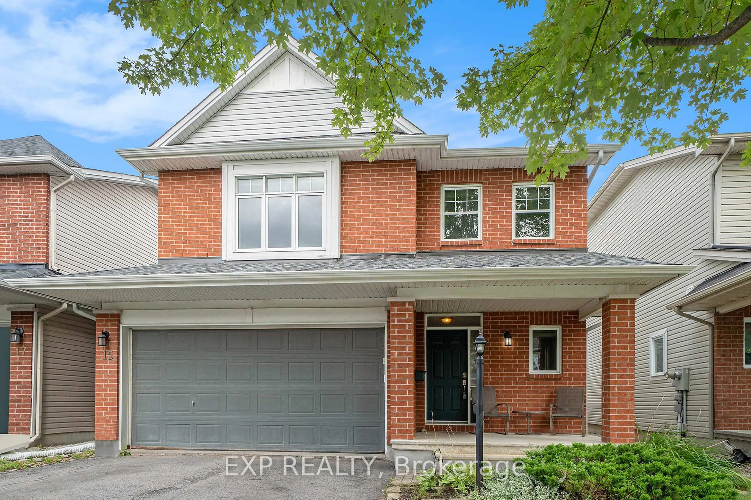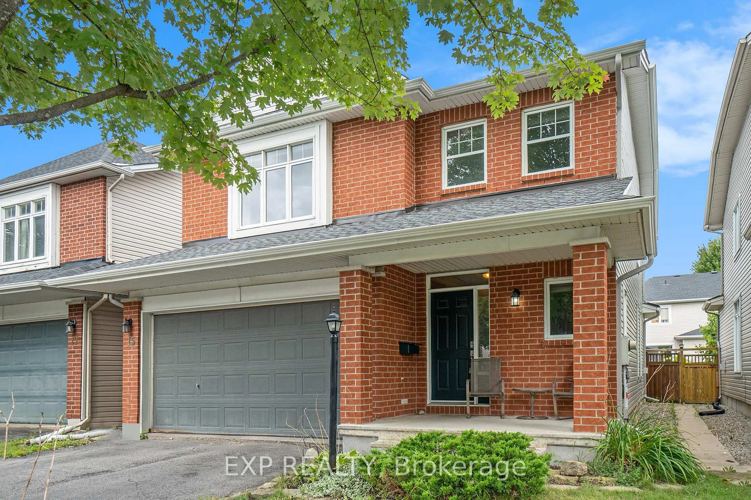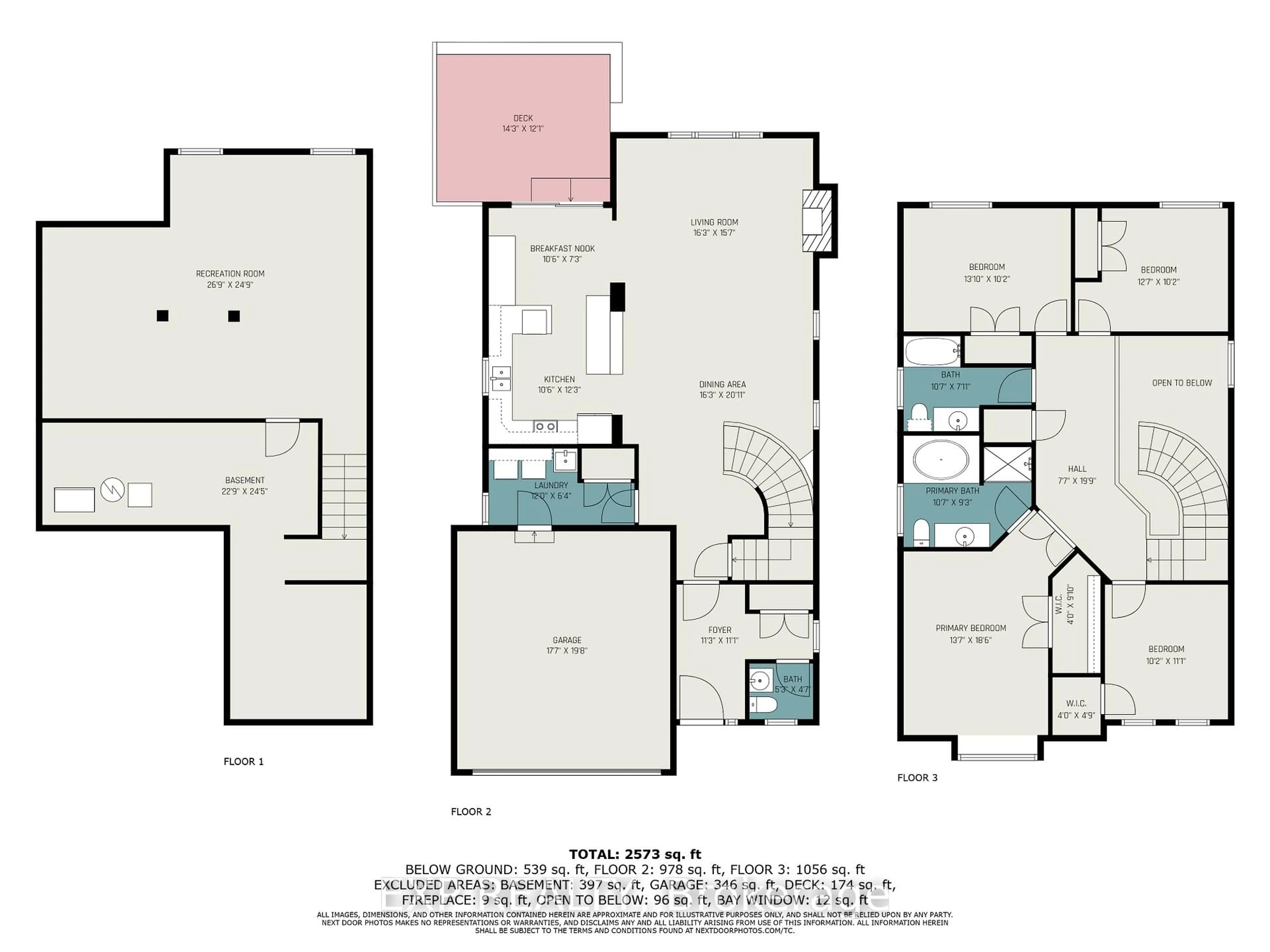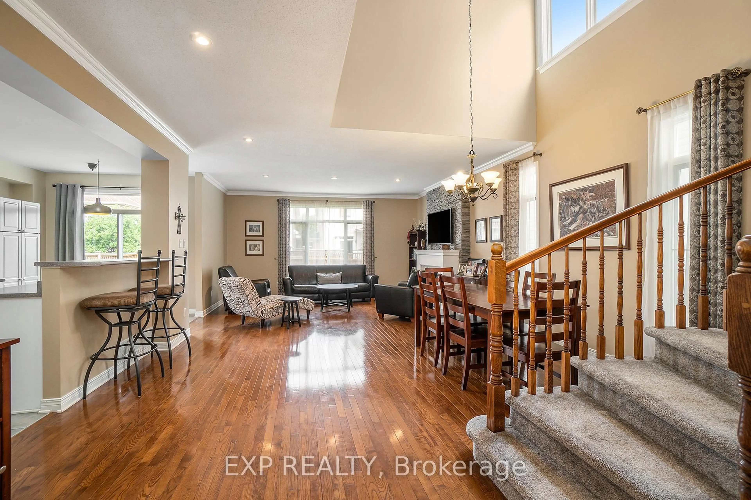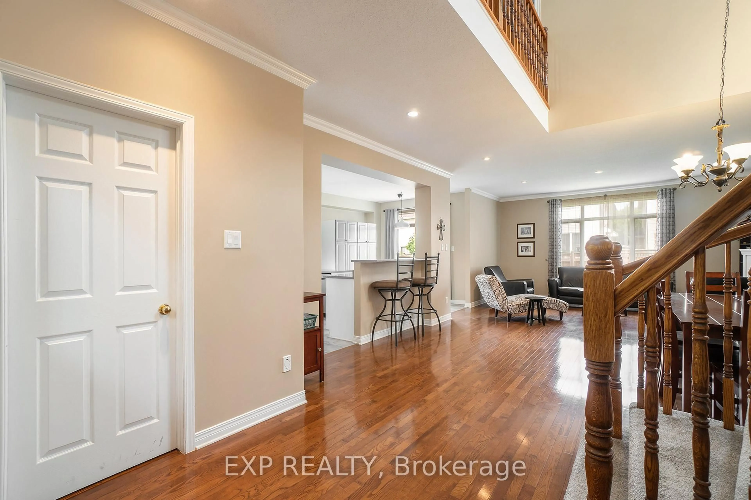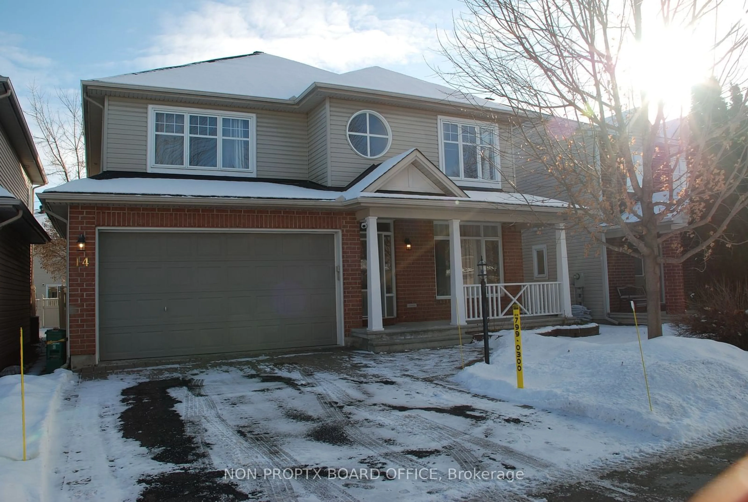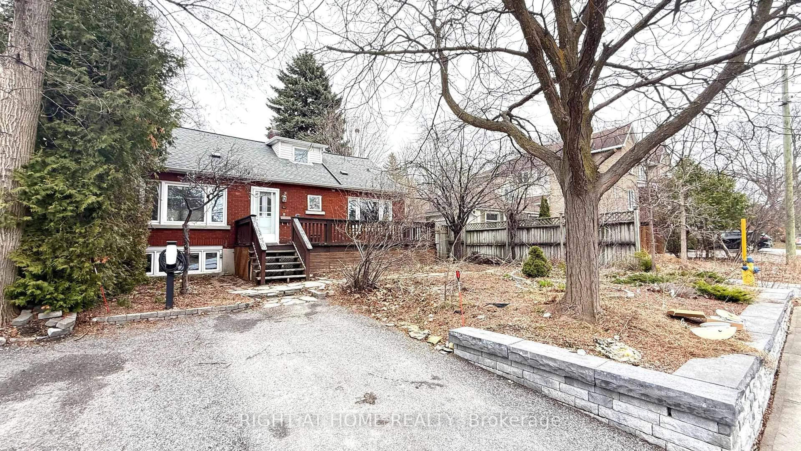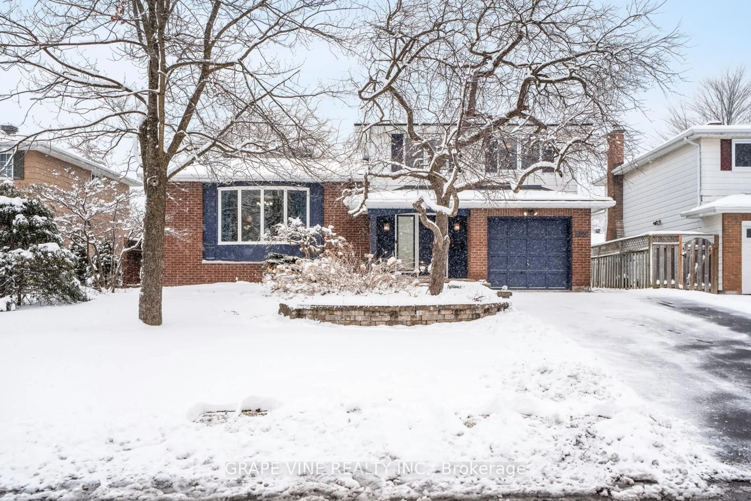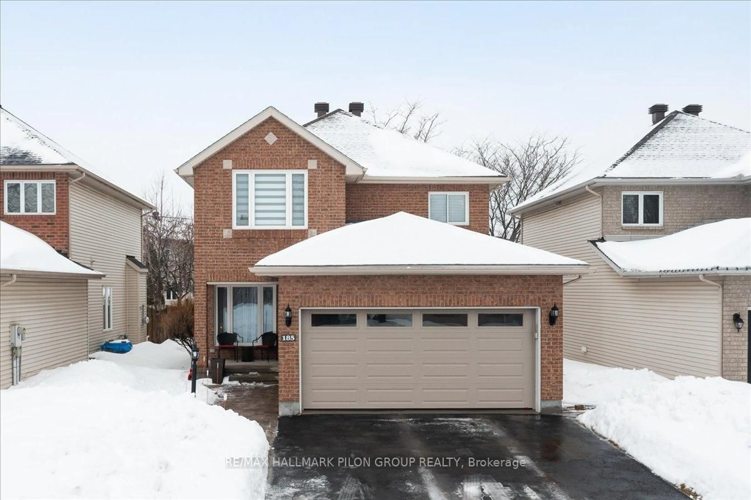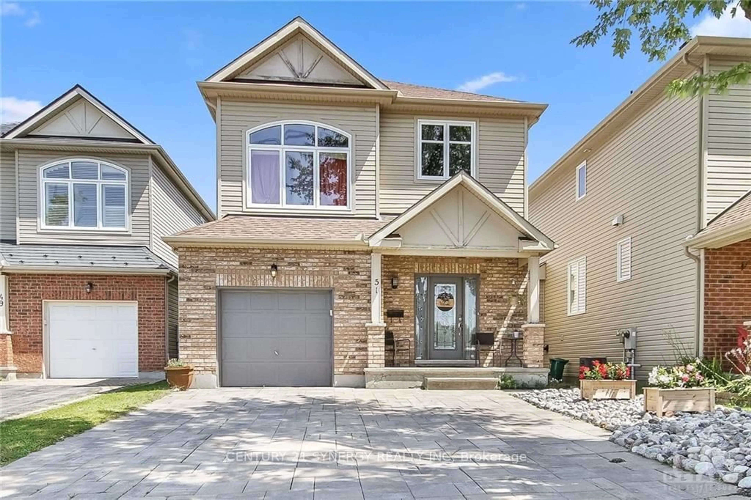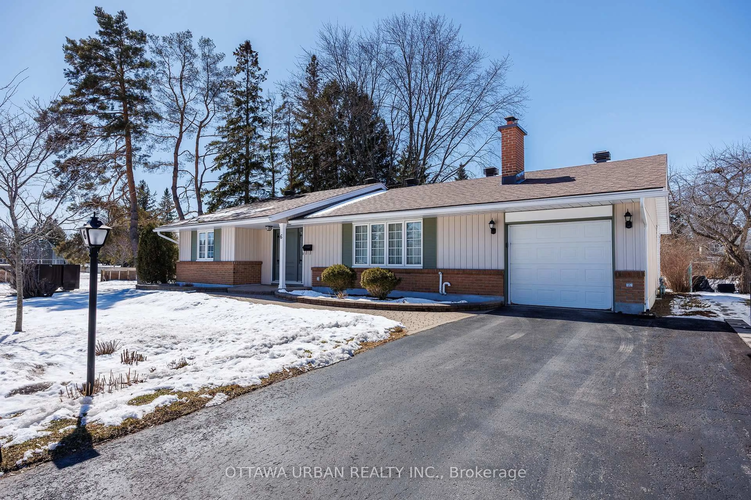Contact us about this property
Highlights
Estimated ValueThis is the price Wahi expects this property to sell for.
The calculation is powered by our Instant Home Value Estimate, which uses current market and property price trends to estimate your home’s value with a 90% accuracy rate.Not available
Price/Sqft$383/sqft
Est. Mortgage$3,650/mo
Tax Amount (2024)$5,249/yr
Days On Market1 day
Description
Welcome to 15 Escade Drive, a stunning 2-storey Tamarack-built, Amberley model located in the desirable community of Barrhaven East. Built in 2002, this beautifully maintained home offers 4 spacious bedrooms, 2.5 bathrooms, and a double car garage.The main floor features gleaming hardwood floors and a bright, open-concept layout filled with natural light. The kitchen is equipped with stainless steel appliances, a centre island with seating, and opens seamlessly to the dining and living areas perfect for entertaining. Upstairs, you'll find four generously sized bedrooms with updated carpet (2021), and an elegant staircase and banister that add charm throughout. The fully finished basement offers even more living space with updated carpet (2019), ideal for a family room, home gym, or office. Enjoy outdoor living in the fenced backyard complete with a wooden deck and a storage shed. Major updates include a new roof (2022), providing peace of mind. This move-in ready home is nestled in a family-friendly neighbourhood close to parks, schools, shopping, and transit. Don't miss your chance to own this fantastic home book your showing today!
Property Details
Interior
Features
Exterior
Features
Parking
Garage spaces 2
Garage type Attached
Other parking spaces 2
Total parking spaces 4
Property History
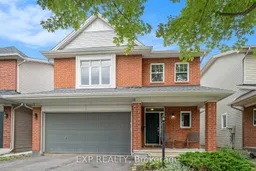 40
40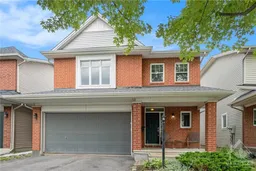
Get up to 0.5% cashback when you buy your dream home with Wahi Cashback

A new way to buy a home that puts cash back in your pocket.
- Our in-house Realtors do more deals and bring that negotiating power into your corner
- We leverage technology to get you more insights, move faster and simplify the process
- Our digital business model means we pass the savings onto you, with up to 0.5% cashback on the purchase of your home
