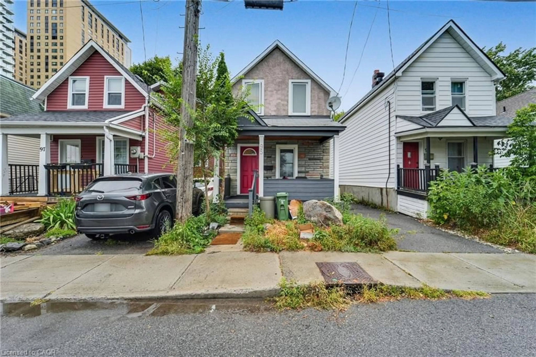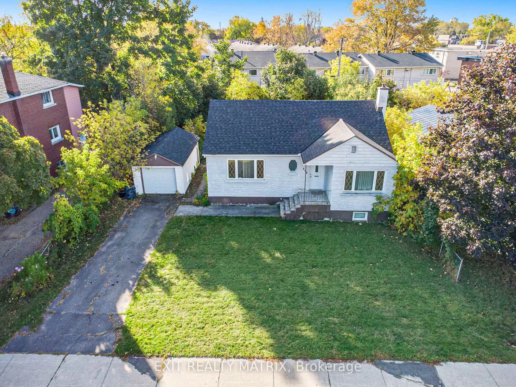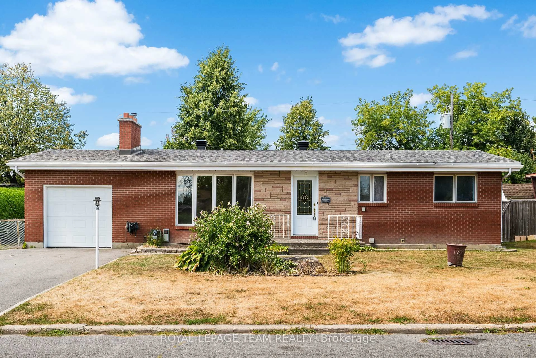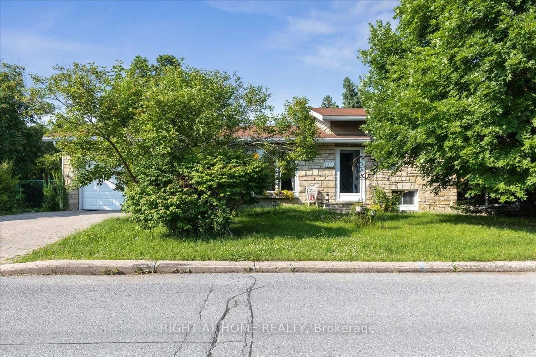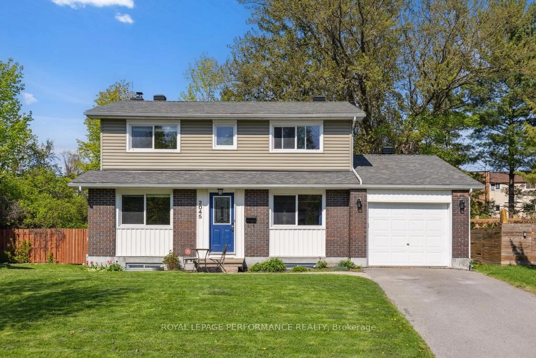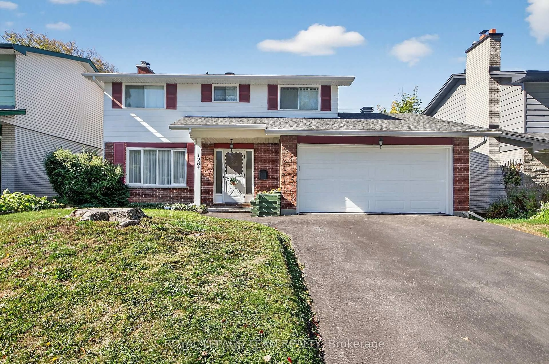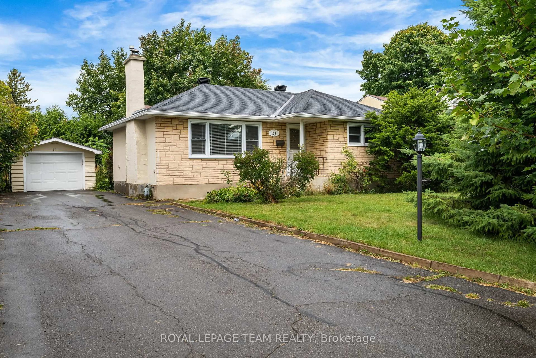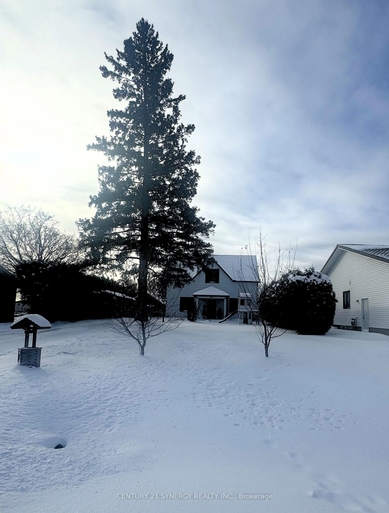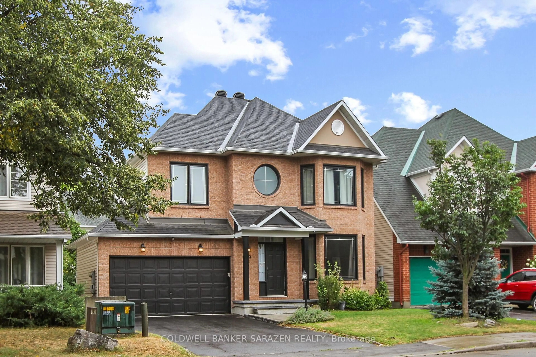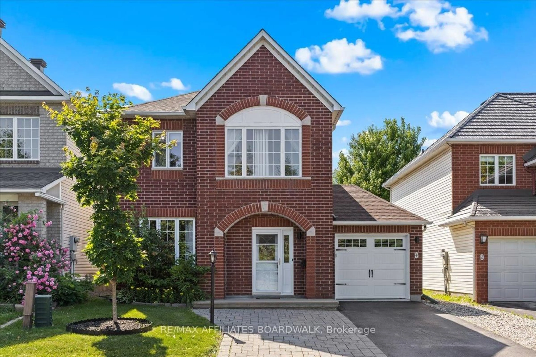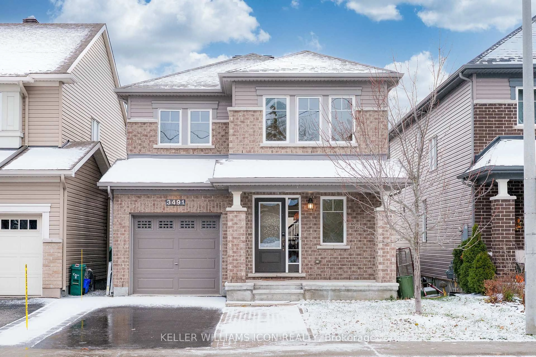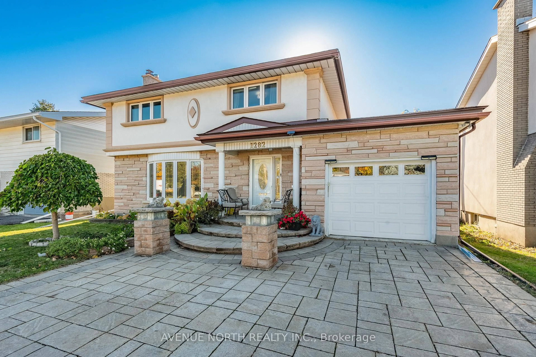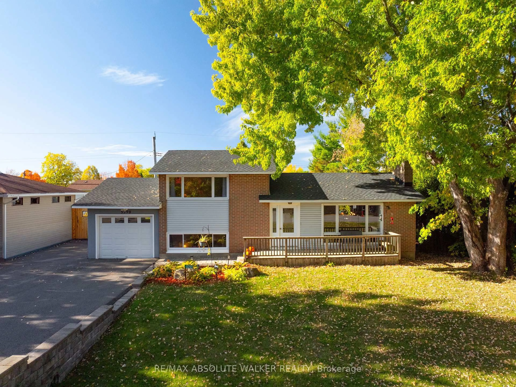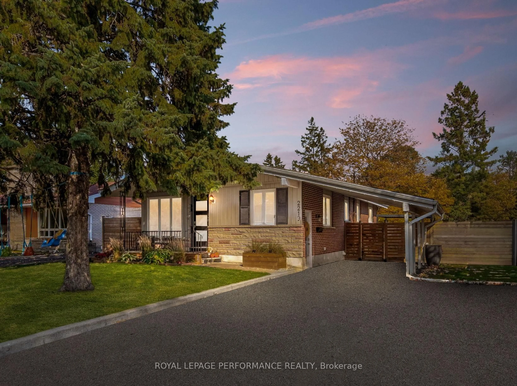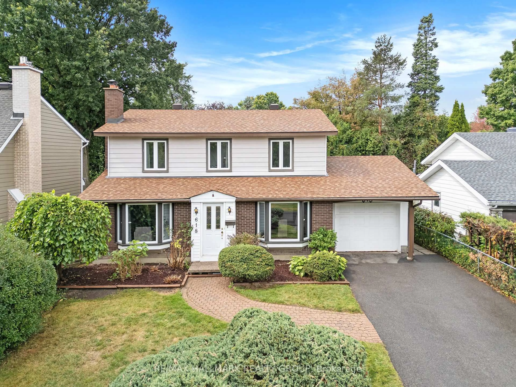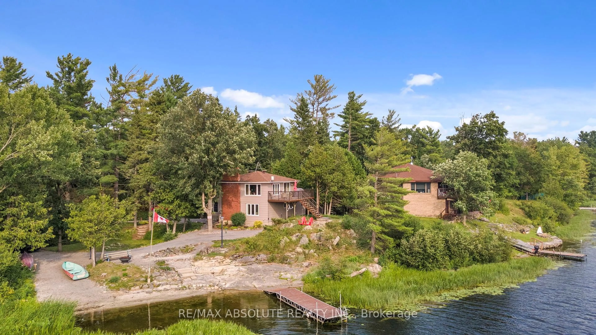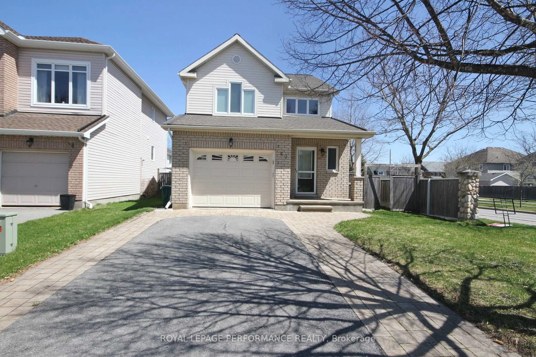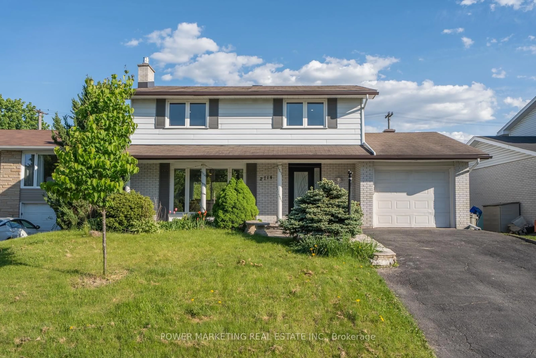Welcome to 51 Cresthaven Drive! This 3 bedroom, 3 bathroom home is sure the check all the boxes. This home features hardwood floors on the main level, bonus loft area with large windows and high ceilings, large rec room, oversized laneway, backyard covered patio overlooking your private pool. The open concept kitchen, living and outdoor space is perfect for entertaining or a young family. The second floor master bedroom features an ensuite plus walk-in closet, two additional nice size bedrooms and a full bathroom. The finished basement offers additional living space will plenty of storage and laundry room. Recent upgrades include an owned on demand water heater, PVC fence, new roof, new air conditioner and quartz counter tops. 51 Cresthaven is conveniently located and walking distance to two schools, parks, amenities and excellent public transit routes. Don't miss this opportunity to call 51 Cresthaven home., Flooring: Hardwood, Flooring: Ceramic, Flooring: Carpet Wall To Wall
Inclusions: Stove, Microwave, Dryer, Washer, Refrigerator, Dishwasher, Hood Fan
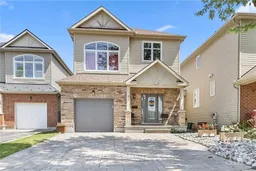 30
30

