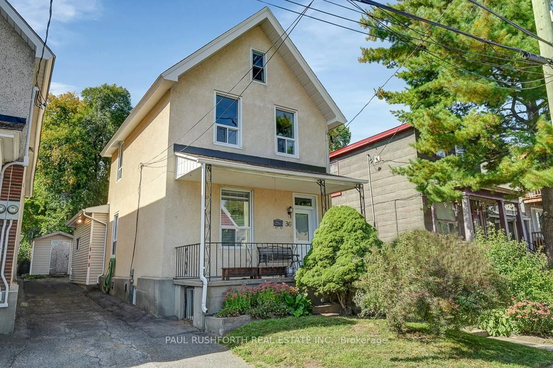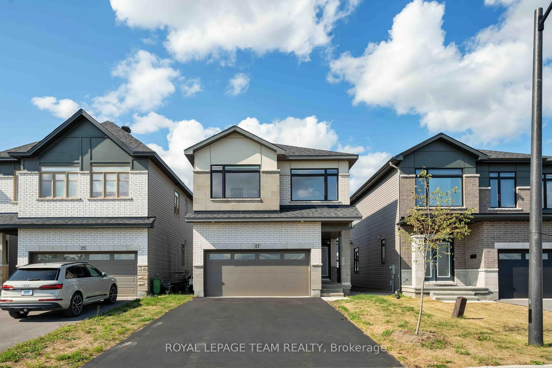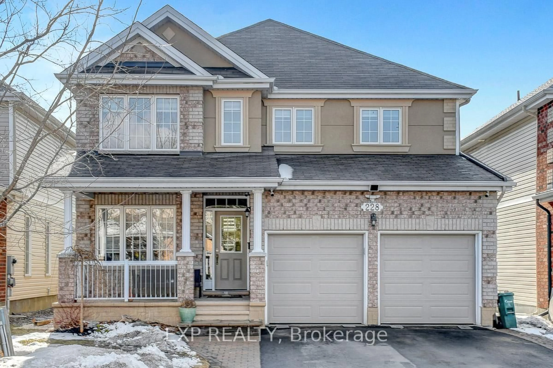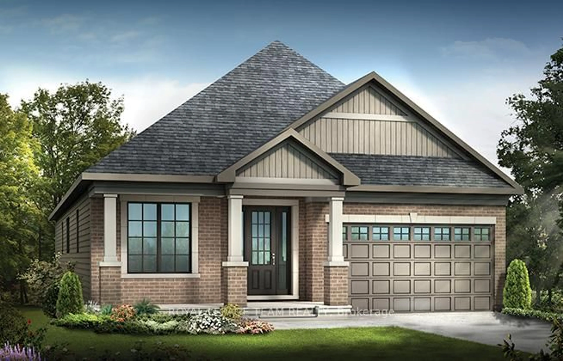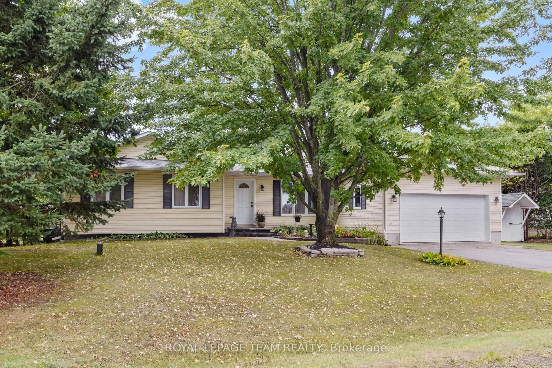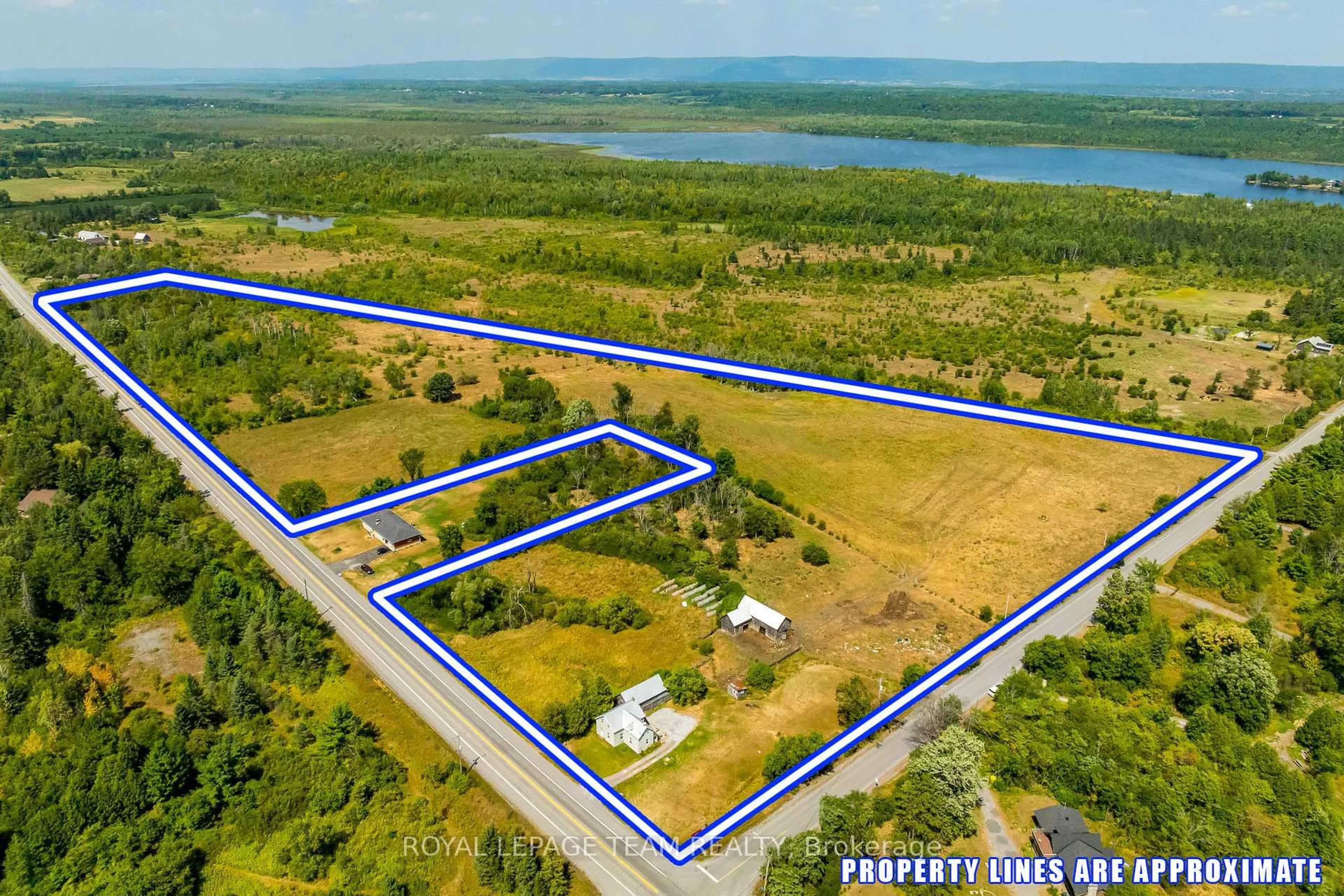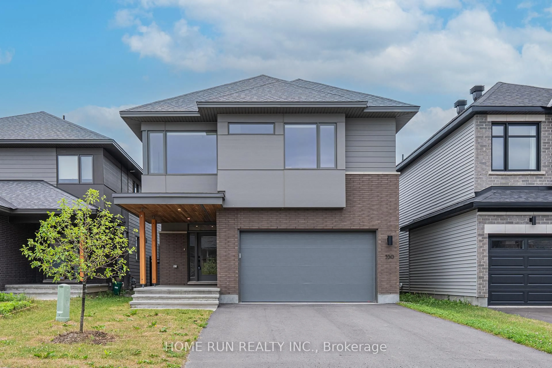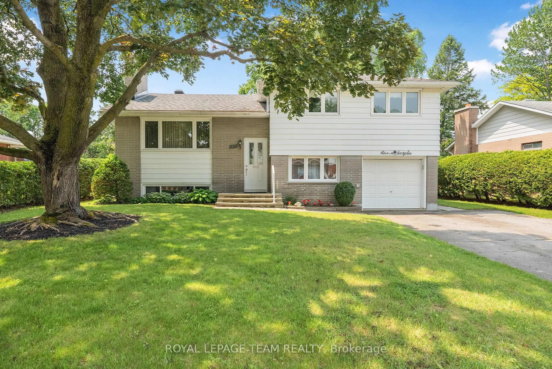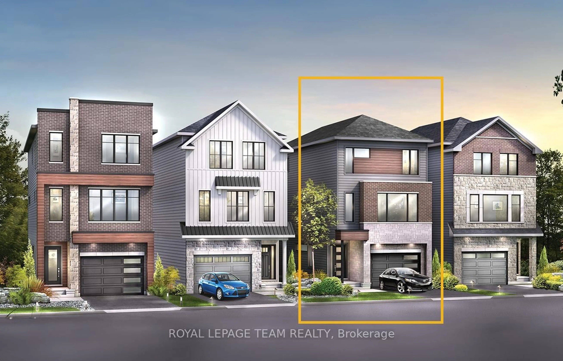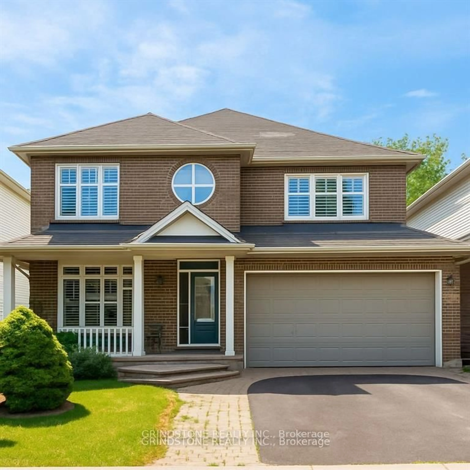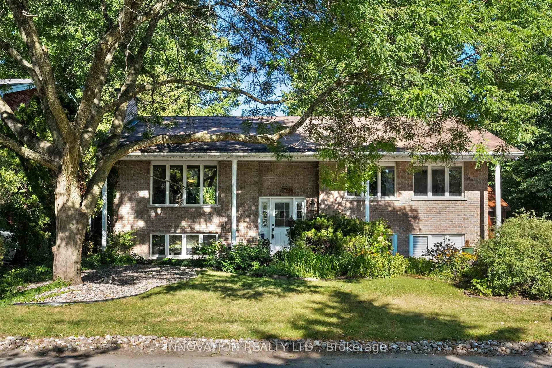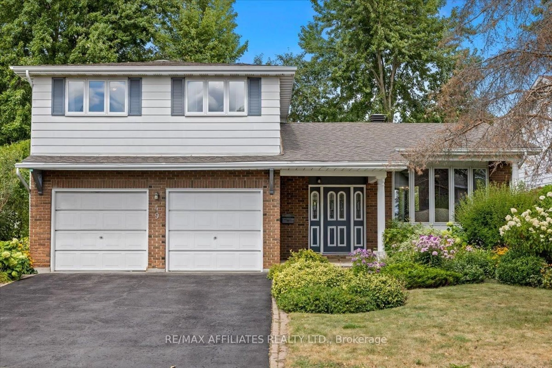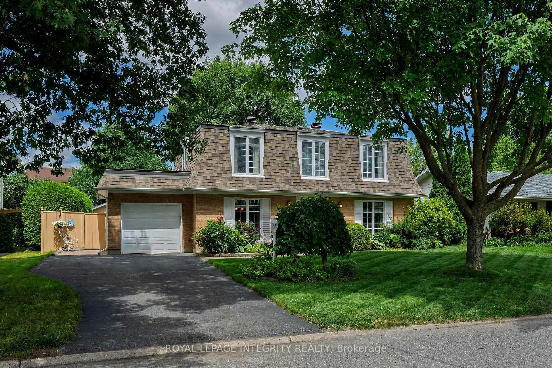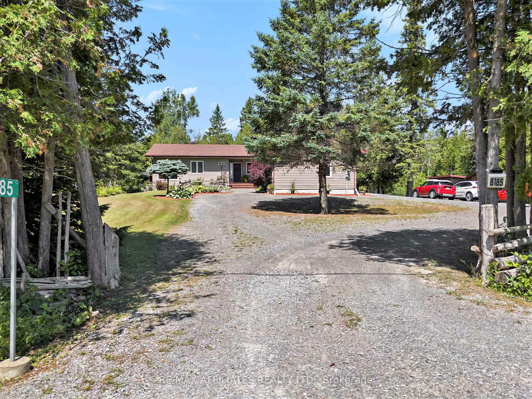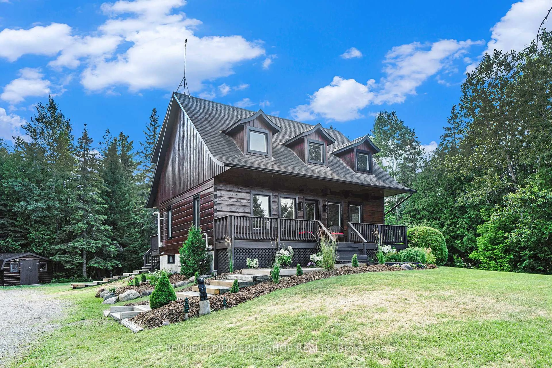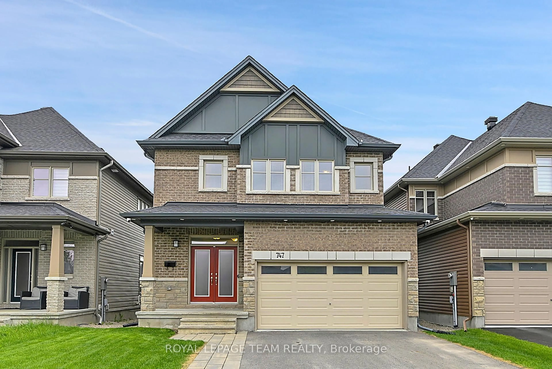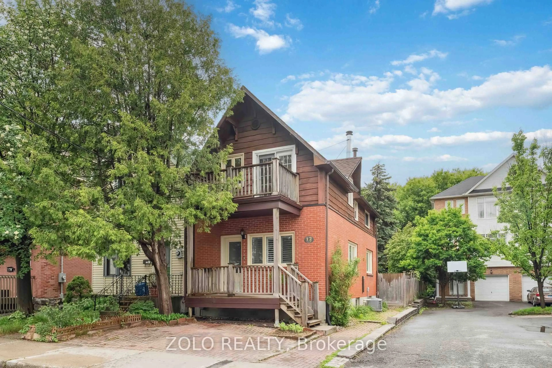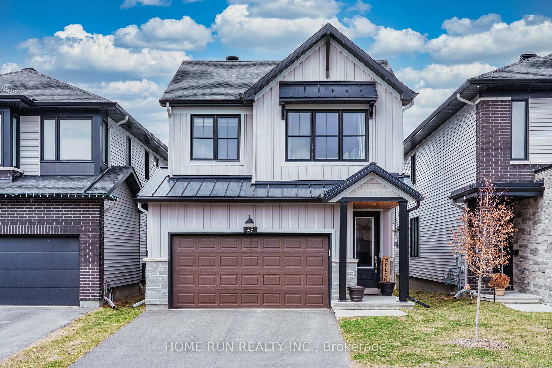Located in a quiet, mature neighbourhood, this single family home is walking distance from fantastic schools, parks, and Southpointe Community Centre. This beautiful home features an open and spacious layout, offering both comfort and functionality in each of its thoughtfully designed rooms. The living room serves as a welcoming gathering space, perfect for relaxing or entertaining guests open to the dining room, with easy access to the kitchen. The updated kitchen is well-equipped offering modern appliances and plenty of counter space. Just off the kitchen, the breakfast area provides a secondary eating area, perfect for your morning coffee or informal dining. The family room gives ample space for family gatherings or movie nights around the cozy gas fireplace. For added convenience, the main floor den offers a quiet area that could serve as a home office or main floor bonus room for guests. Upstairs, the primary bedroom is a spacious, tranquil retreat with a walk-in closet and a luxurious 5-piece ensuite, featuring a large soaker tub; three additional generously sized bedrooms and full bathroom complete the upper level. The finished basement offers a versatile and inviting space that expands the living area and adds significant value, freshly painted in a neutral colour. The open layout allows for flexible arrangements, whether you're looking to create a large playroom for children, or a stylish games and entertainment area. The fenced-in yard provides a private and secure outdoor space, perfect for relaxation and play, whether you're hosting a summer barbecue, gardening, or simply unwinding on a quiet afternoon. This home blends functionality with comfort, with pride of ownership throughout. 24 hr irrev.
Inclusions: Refrigerator, stove, dishwasher, hood fan, washer, dryer, all drapes and rods and window blinds, bathroom mirrors, auto garage door opener and remote, gazebo, shed, fridge and freezer in basement, gardening tools, hot water tank, central vacuum, pool table and accessories.
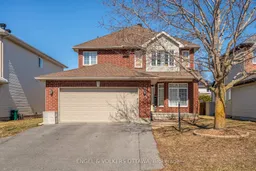 48
48

