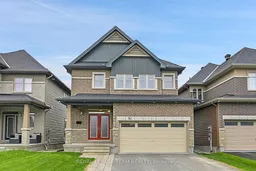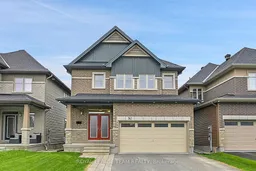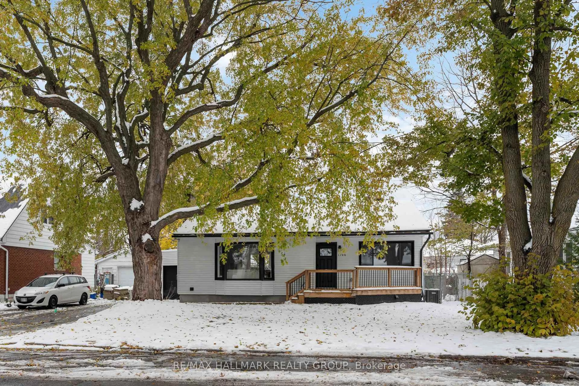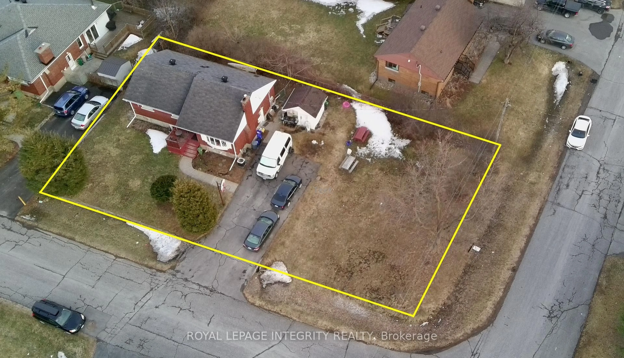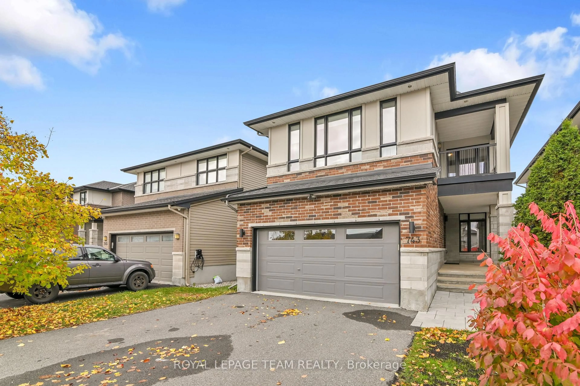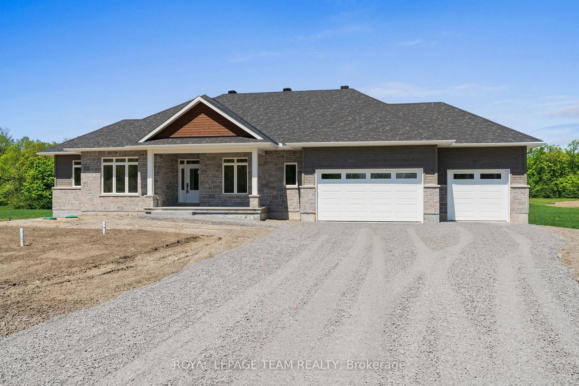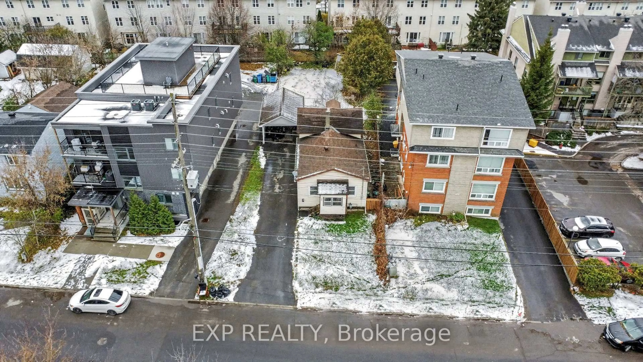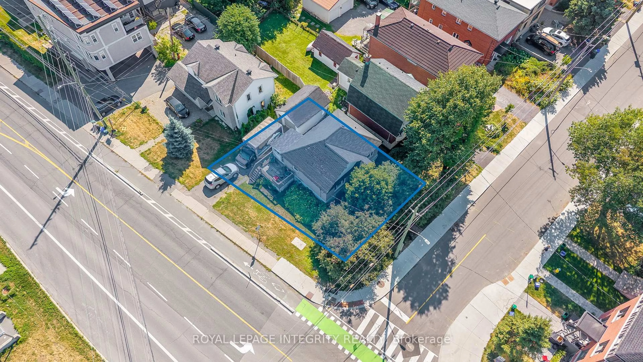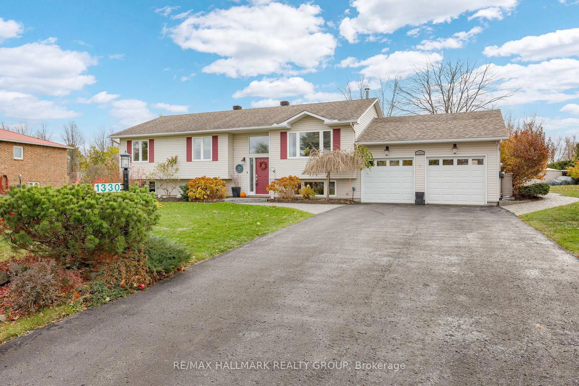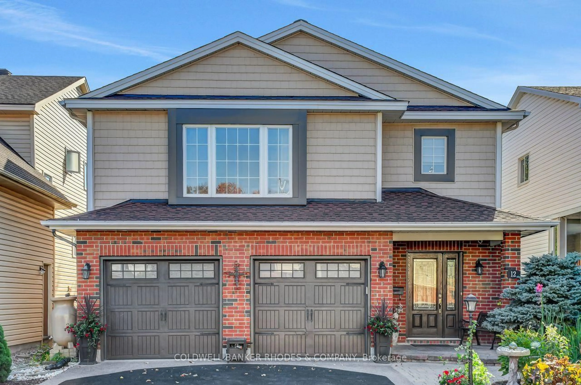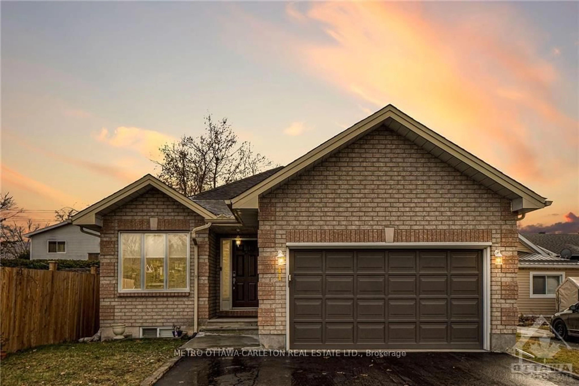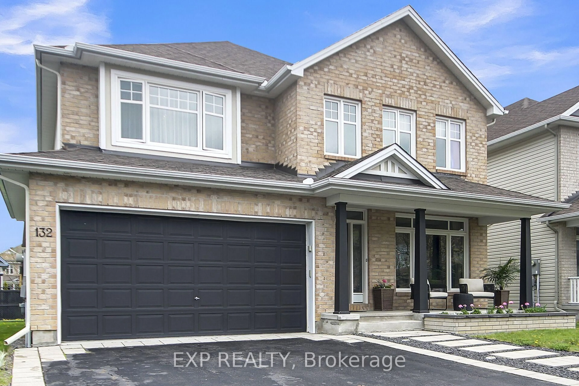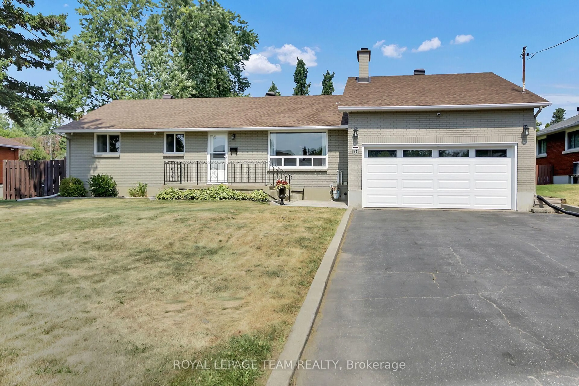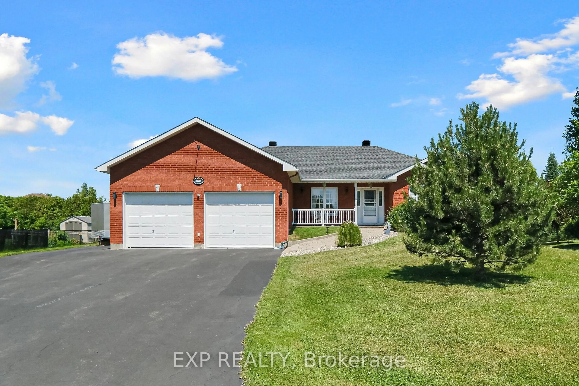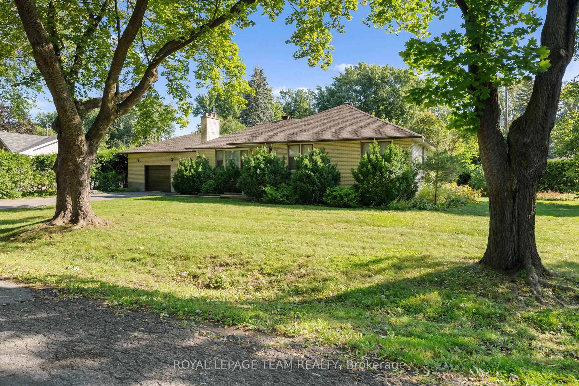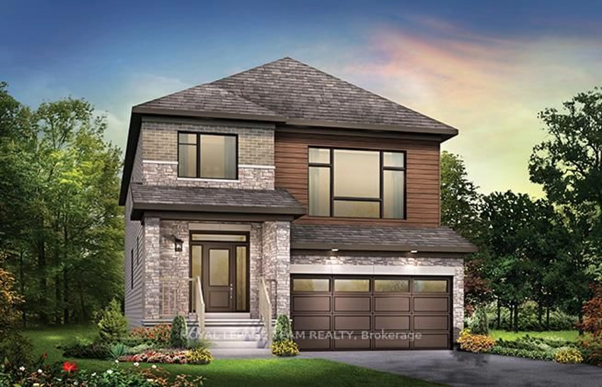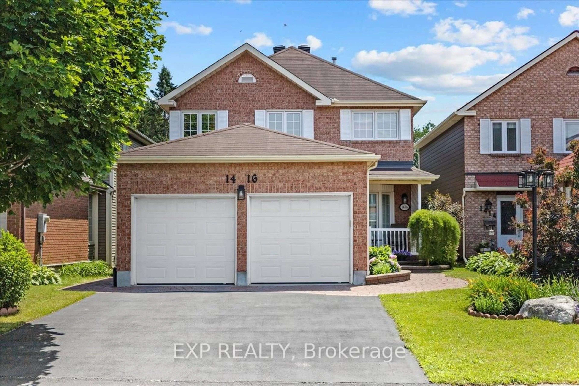OPEN HOUSE CANCELLED. Welcome to 2019-built upgraded Chester model by Claridge, a beautifully designed 4-bedroom, 3-bathroom home nestled in the sought-after community of Findlay Creek. Offering thoughtfully laid-out living space, this home perfectly balances comfort, style, and functionality for modern family living.The main floor features an open-concept layout with 9-foot ceilings, elegant hardwood flooring, and expansive windows that flood the space with natural light. The chefs kitchen boasts quartz countertops, stainless steel appliances, a large island with breakfast bar, and plenty of cabinet space ideal for both daily living and entertaining. Upstairs, you'll find four generous bedrooms, including a spacious primary retreat with a walk-in closet and a luxurious 5-piece ensuite with soaker tub and separate glass shower. Finished basement offers excellent additional living space for rec room, home gym, or guest suite. Outside, enjoy the landscaped front yard, backyard, and fully fenced perfect for summer BBQs or relaxing with family and friends. Located on a quiet street in a family-friendly neighbourhood with parks, schools, shopping, and trails nearby, easy access to the highway and new LRT station, this home is a fantastic opportunity to join the vibrant Findlay Creek community. Updates to Bank Street corridor including four lane road way, new two meter pedestrian friendly sidewalks and dedicated cycling facilities. Move-in ready and loaded with modern finishes this one checks all the boxes! 24 hour irrevocable
Inclusions: Fridge, stove, dishwasher, microwave hood-fan, washer, dryer, Ring security system, auto garage door remote
