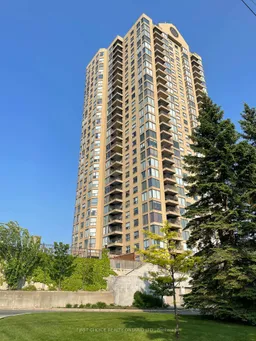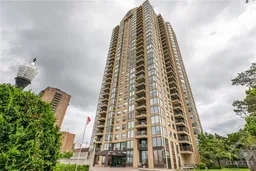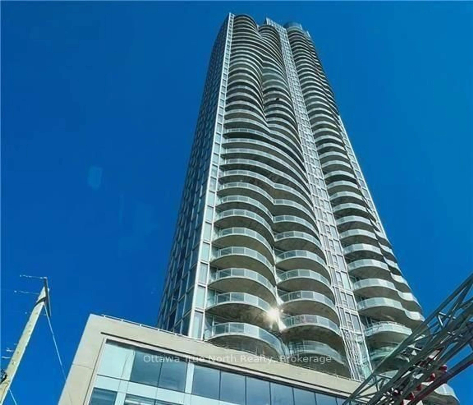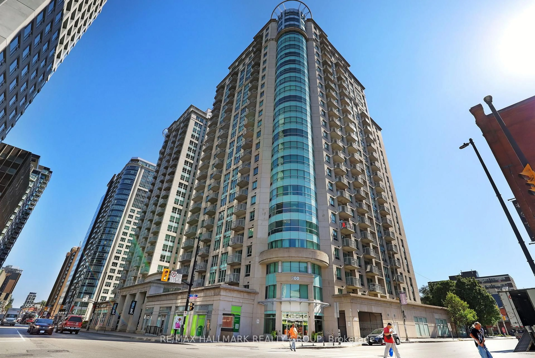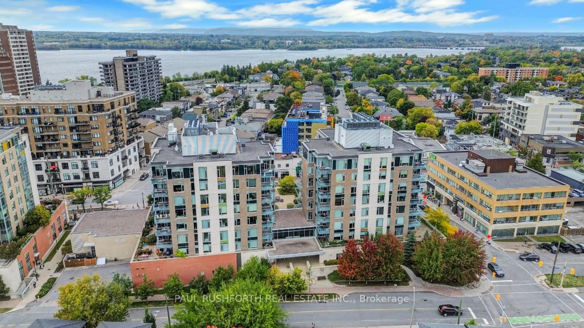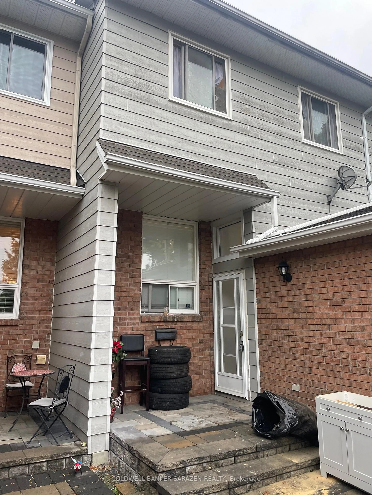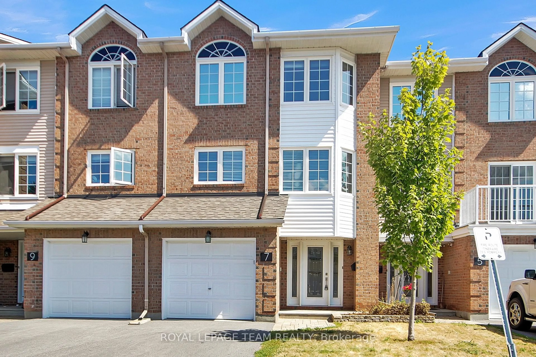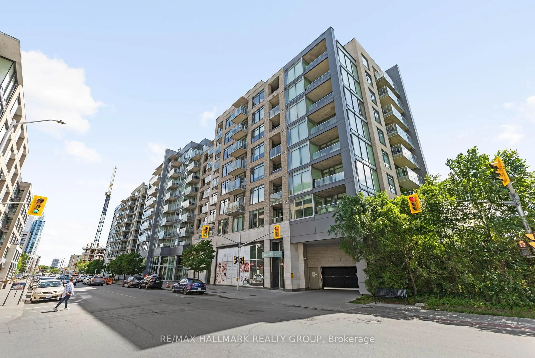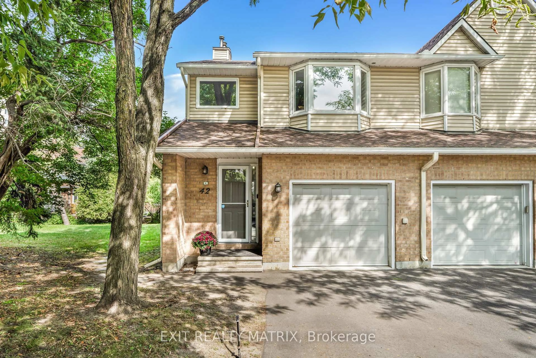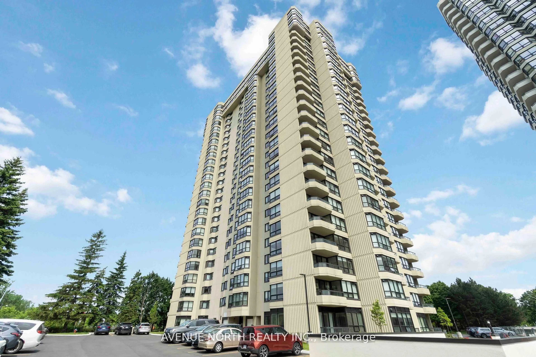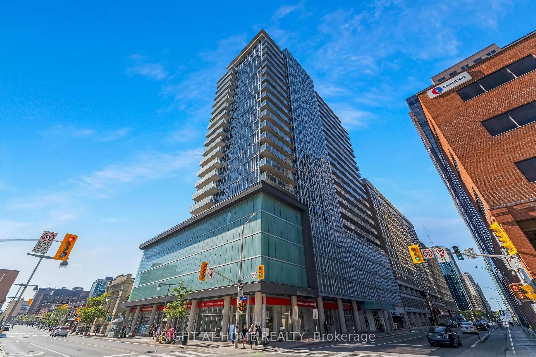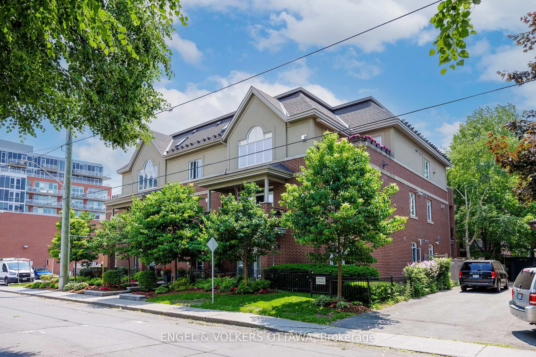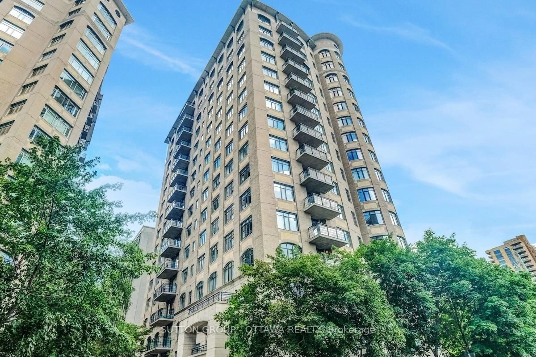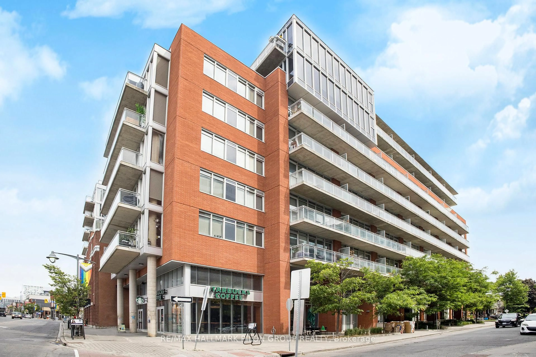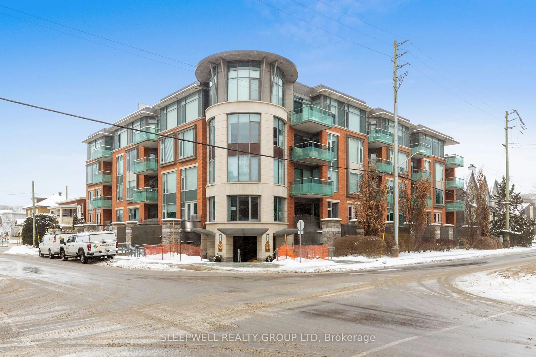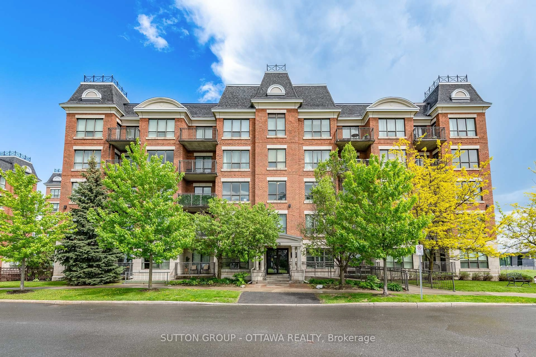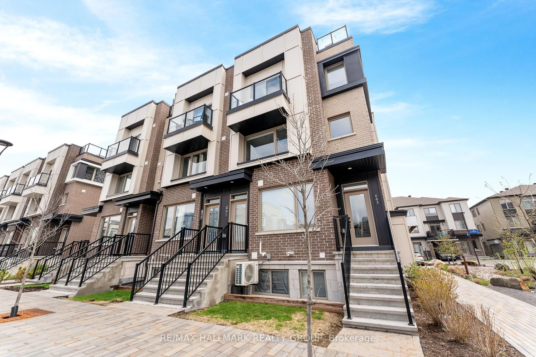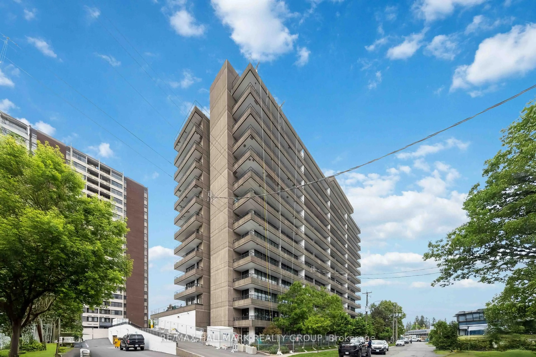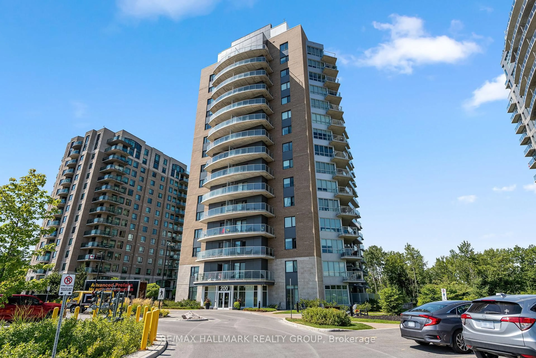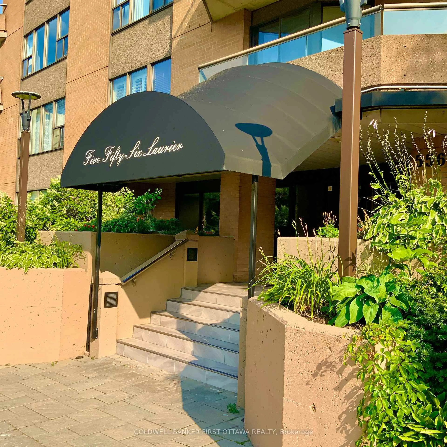Welcome to a rare offering in Le Parc an elegant 8th-floor corner residence that effortlessly blends comfort, space, and breathtaking views. Bathed in natural light from three exposures, this 2-bedroom, 2-bathroom suite spans just over 1,200 sqft and offers a refined living experience in one of Ottawas most sought-after addresses. Step inside and be greeted by a sense of calm and openness. Floor-to-ceiling windows frame sweeping panoramic vistas from the treetops to the city skyline filling every room with warmth and beauty. The thoughtfully renovated kitchen features quartz countertops, sleek tile flooring, and generous work surfaces, flowing seamlessly into a bright breakfast nook. Both bathrooms have also been tastefully updated for everyday luxury. The primary suite is a private retreat with double closets and an ensuite with walk-in shower. A well-proportioned second bedroom offers flexibility perfect for guests, a workspace, or both. The inviting open-concept living and dining areas make everyday living feel gracious and easy. Step onto your private balcony to take in the fresh air and ever-changing views a front-row seat to Ottawas seasons. Residents of Le Parc enjoy a full suite of resort-style amenities, including indoor and outdoor pools, tennis and racquet courts, a fully equipped fitness centre, landscaped grounds, and more. Condo fees are inclusive of heat, hydro, A/C, and water providing ease and peace of mind.Ideally located near shopping, transit, green spaces and highway access, this home offers not only a beautiful space to live, but a lifestyle that feels like a quiet luxury just minutes from the heart of the city.
Inclusions: Stove, Microwave/Hood Fan, Dryer, Washer, Refrigerator, Dishwasher, small freezer in kitchen, window blinds and light fixtures
