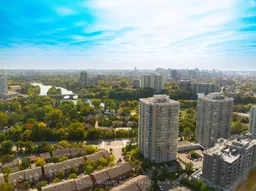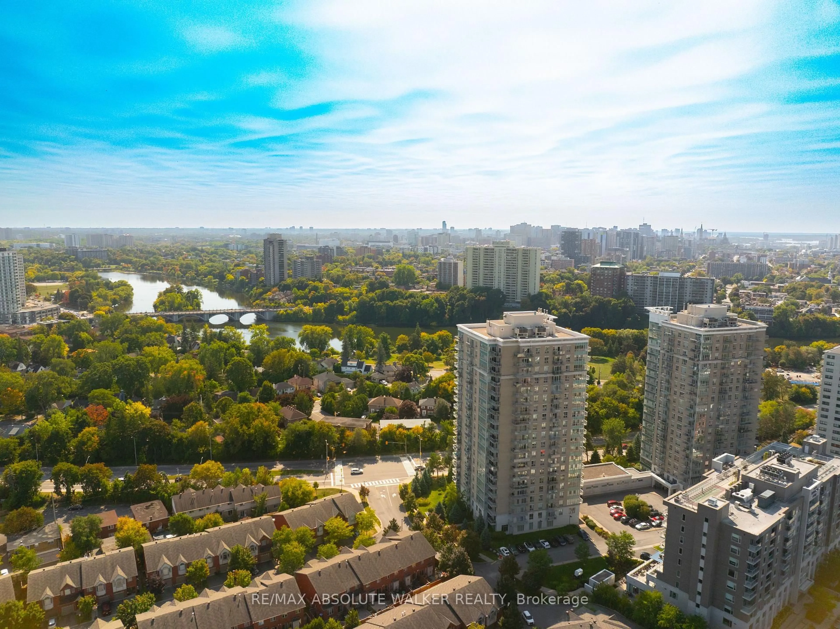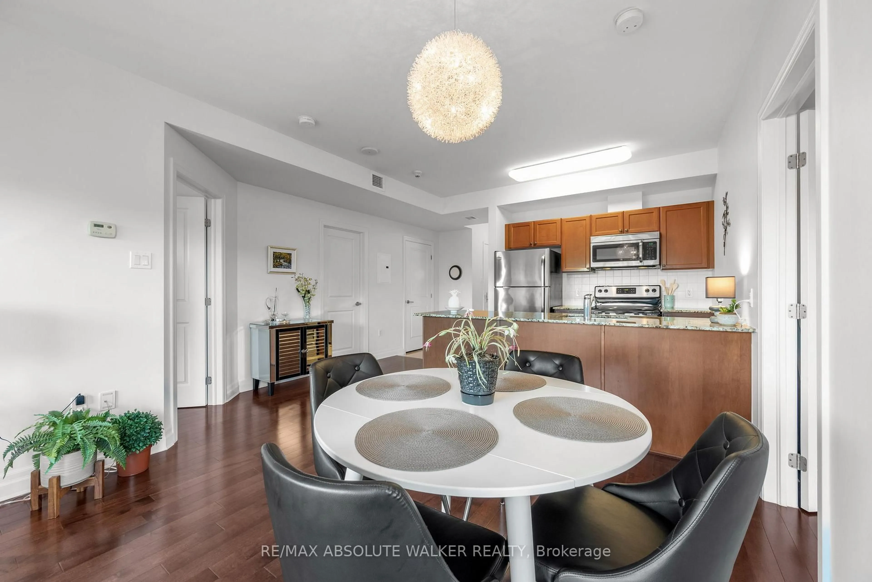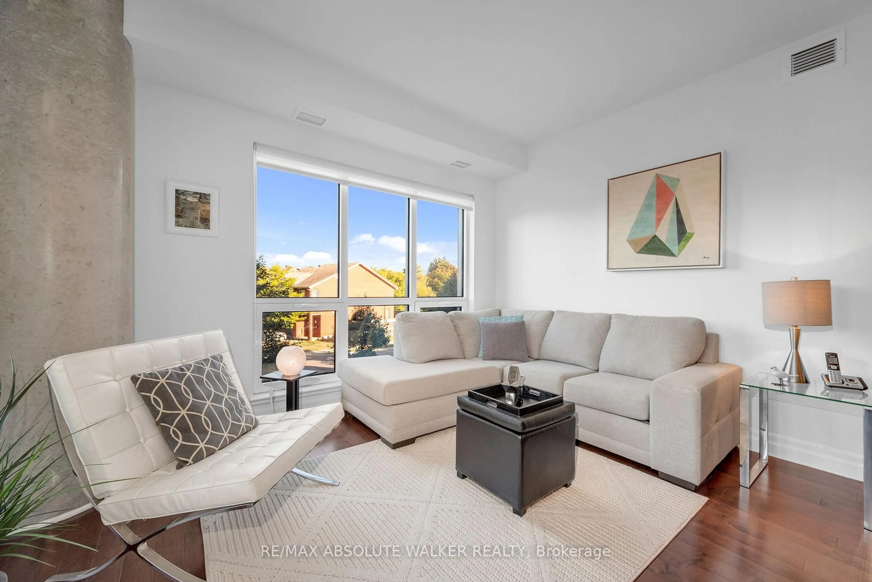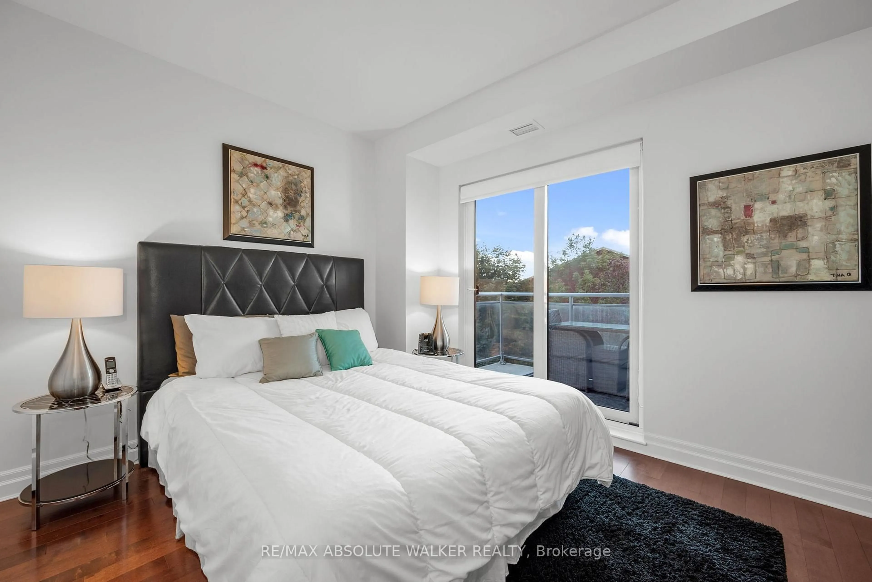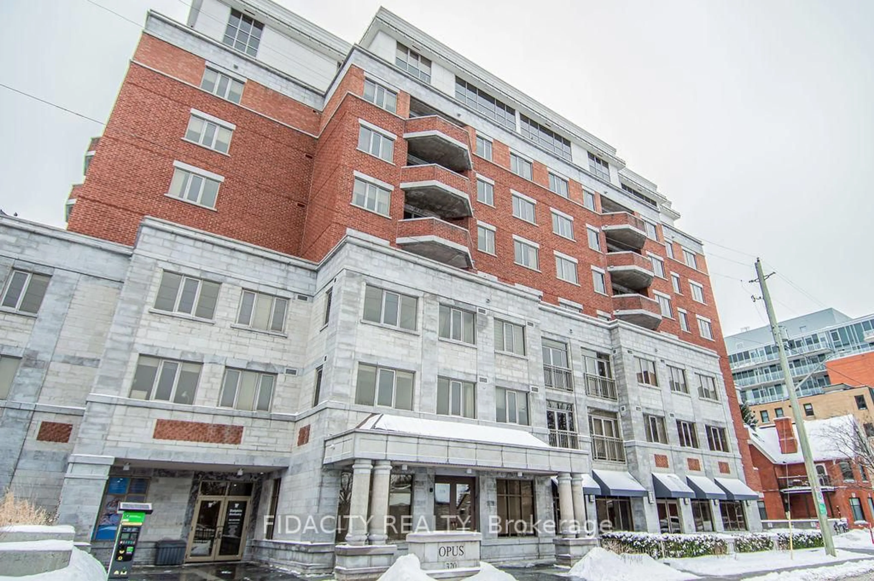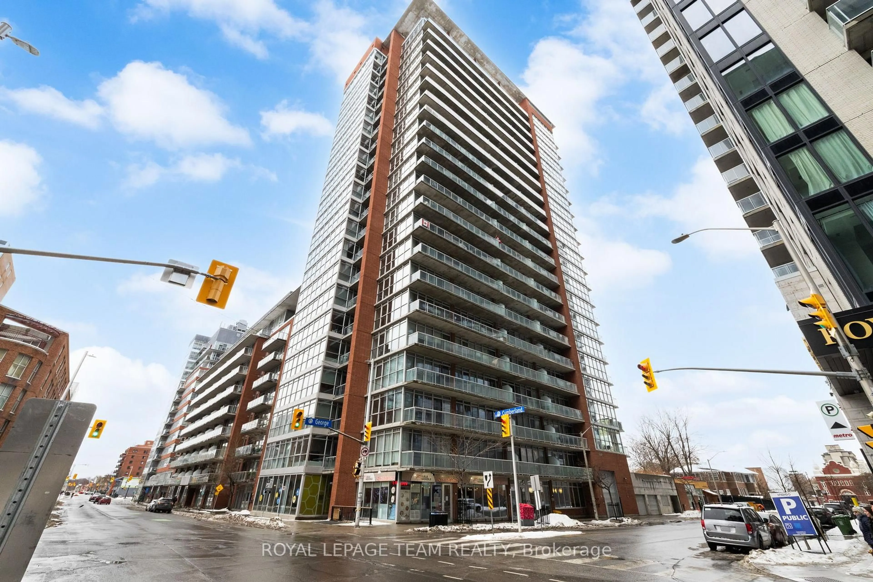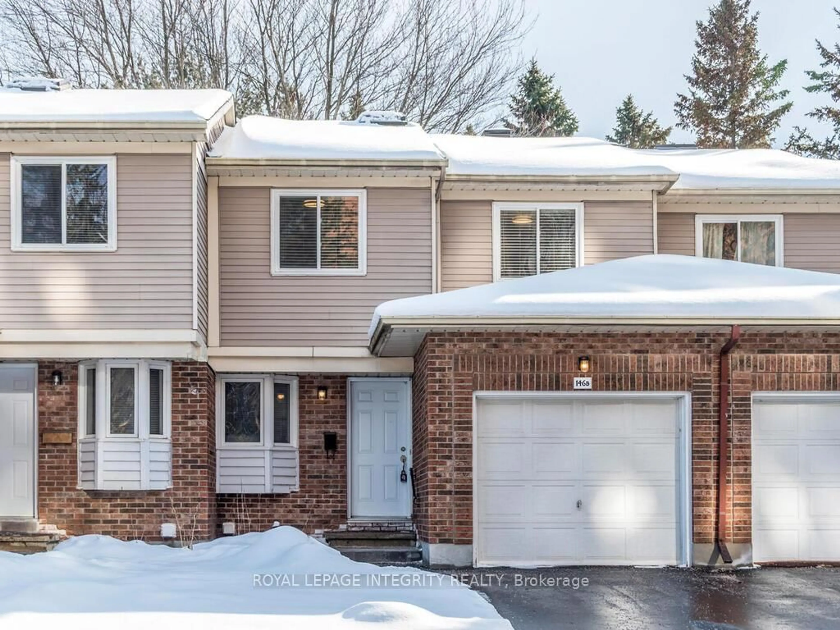90 Landry St #207, Ottawa, Ontario K1L 0A9
Contact us about this property
Highlights
Estimated valueThis is the price Wahi expects this property to sell for.
The calculation is powered by our Instant Home Value Estimate, which uses current market and property price trends to estimate your home’s value with a 90% accuracy rate.Not available
Price/Sqft$607/sqft
Monthly cost
Open Calculator
Description
Step into a STUNNING, FULLY UPGRADED 2-BEDROOM, 2-BATHROOM CORNER UNIT AT LA TIFFANI, a prestigious 20-storey building just steps from HEART OF BEECHWOOD VILLAGE - one of Ottawa's most desirable neighbourhoods. Originally a MODEL SUITE, this bright and elegant condo features MAPLE HARDWOOD FLOORS THROUGHOUT, an open-concept layout, ELEVATED CEILINGS, and expansive windows that flood the space with NATURAL LIGHT. The generous living and dining areas flow seamlessly to a private glass balcony, also accessible from the primary bedroom, creating the perfect indoor-outdoor lifestyle. The sleek, modern kitchen boasts granite countertops, stainless steel appliances, and bar seating, overlooking the warm and inviting living space - ideal for entertaining. The primary bedroom retreat includes a walk-in closet and a luxurious 4-PIECE ENSUITE WITH JET TUB, while the spacious second bedroom is complemented by a stylish second bathroom with an upgraded glass shower. Enjoy the convenience of IN-SUITE LAUNDRY, a dedicated storage locker, and an EXTRA-DEEP UNDERGROUND PARKING SPACE large enough for a vehicle and motorcycle, thoughtfully positioned away from other cars. Residents enjoy resort-style amenities including an Indoor pool, fitness center, and party room, all within walking distance to grocery stores, cafés, restaurants, pharmacies, banks, scenic bike and walking paths, and the RIDEAU RIVER, with DOWNTOWN OTTAWA JUST MINUTES AWAY. An option to purchase fully furnished is available - offering a rare opportunity to enjoy LUXURY, COMFORT, AND URBAN CONVENIENCE all in a comfortable home.
Property Details
Interior
Features
Main Floor
Living
5.66 x 3.88Open Concept / Combined W/Dining / hardwood floor
Primary
3.23 x 4.044 Pc Ensuite / W/I Closet / Balcony
Kitchen
2.36 x 2.49Stainless Steel Appl / Granite Counter / Tile Floor
Br
3.96 x 2.82hardwood floor / Large Closet
Exterior
Features
Parking
Garage spaces 1
Garage type Underground
Other parking spaces 0
Total parking spaces 1
Condo Details
Amenities
Elevator, Exercise Room, Indoor Pool
Inclusions
Property History
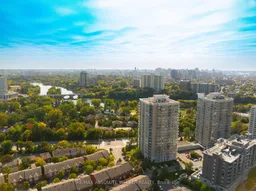 31
31