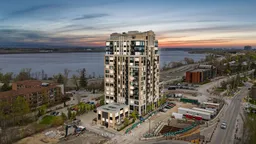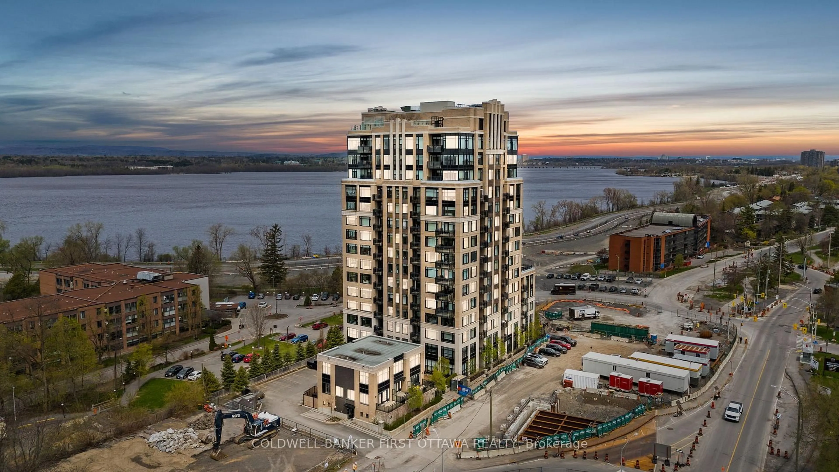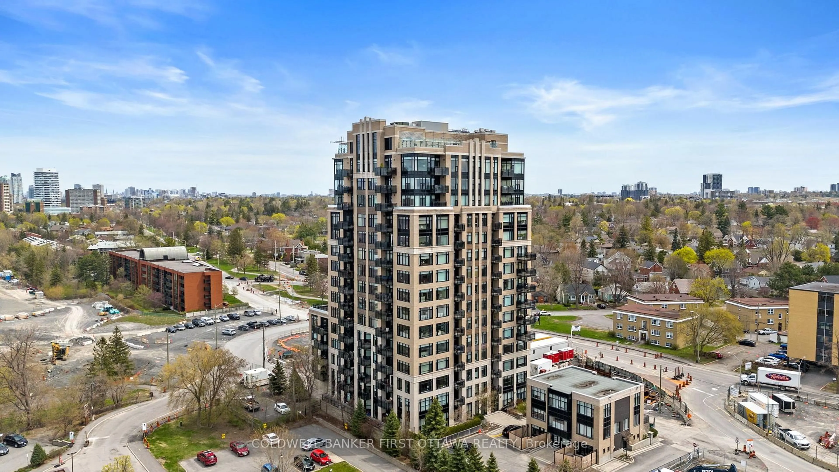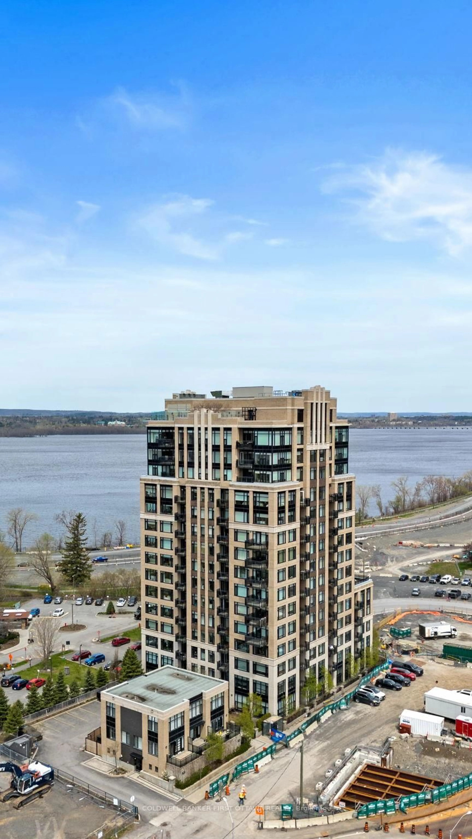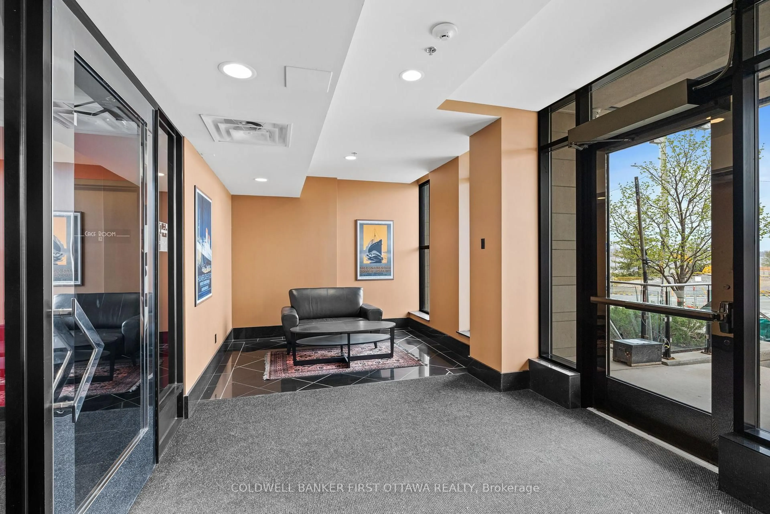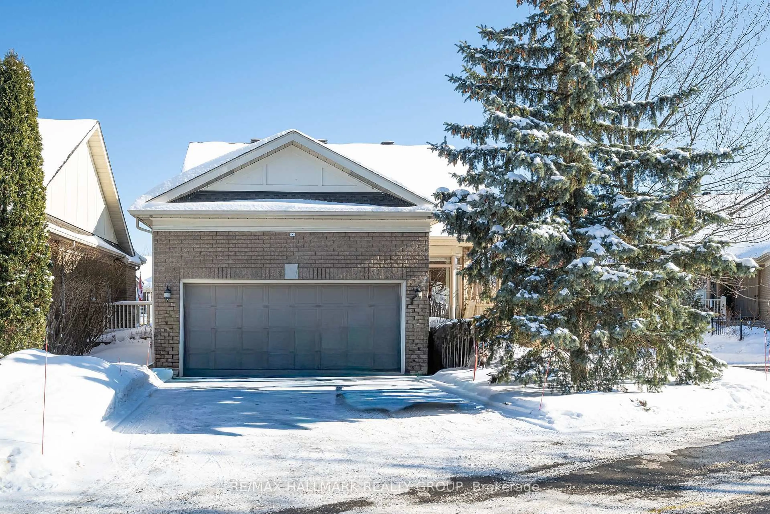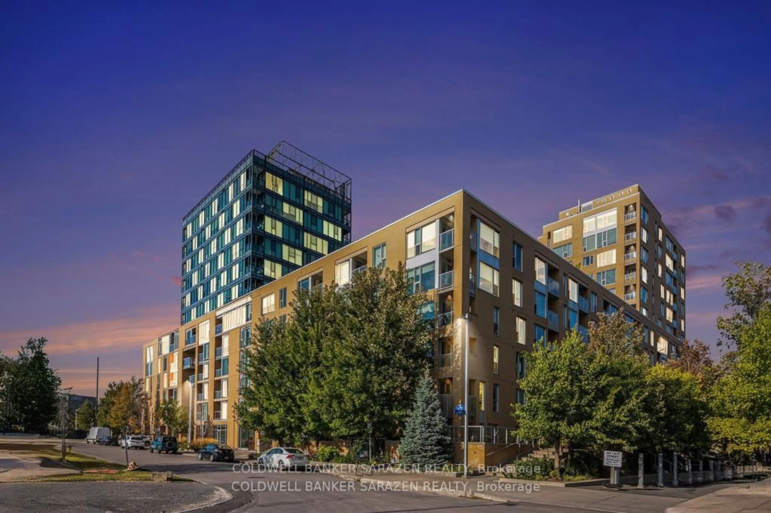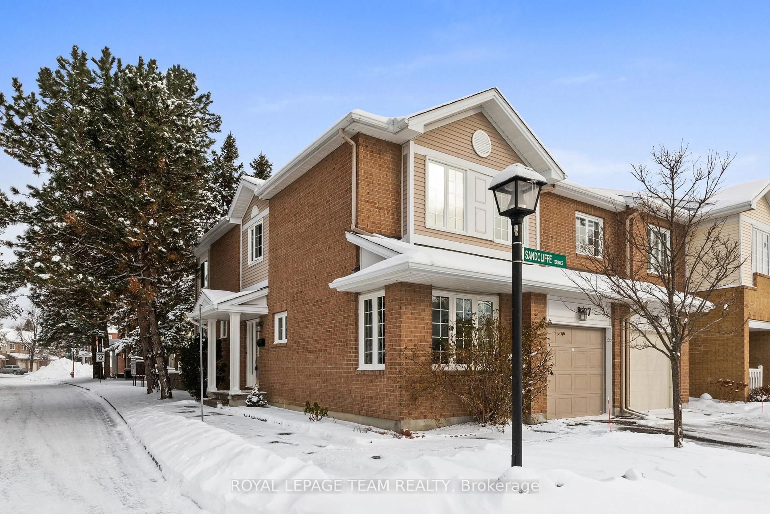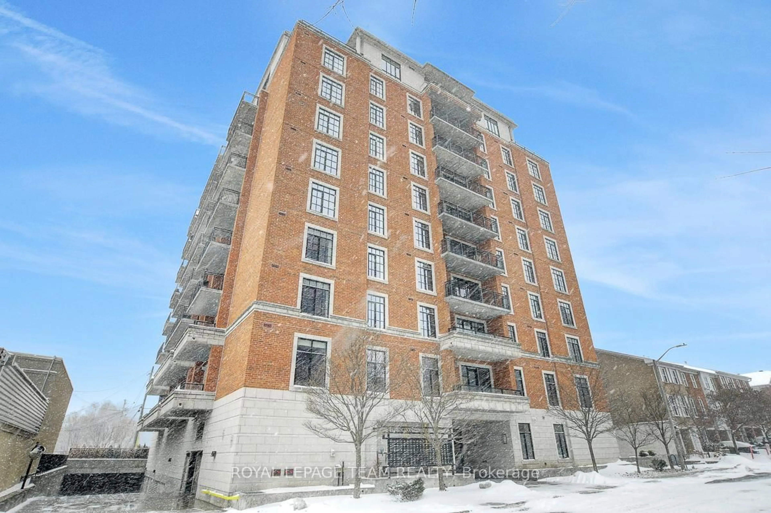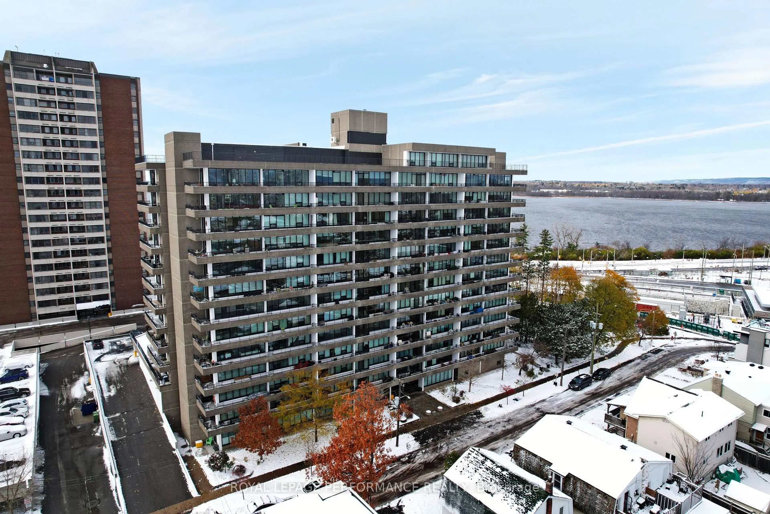75 Cleary Ave #1006, Ottawa, Ontario K2A 1R8
Contact us about this property
Highlights
Estimated valueThis is the price Wahi expects this property to sell for.
The calculation is powered by our Instant Home Value Estimate, which uses current market and property price trends to estimate your home’s value with a 90% accuracy rate.Not available
Price/Sqft$633/sqft
Monthly cost
Open Calculator
Description
Welcome to The Continental, 75 Cleary Ave, a luxurious Charlesfort-built condo designed by Barry J. Hobin in the heart of Westboro/McKellar Park. Proudly maintained by longtime owners, this 2 bed, 2 bath Countess model offers 997 sq ft + Balcony of thoughtfully designed living space, paired w/ stunning views of the Ottawa River & the Gatineau Hills. Inside, 9ft ceilings, hardwood & ceramic floors run t/o, creating a bright & carpet-free environment. The gourmet kitchen boasts granite counters, under-valence lighting, peninsula island w/ breakfast bar seating, modern fixtures & a full suite of SS appliances (Refrigerator, Induction Stove + Dishwasher new in 25'). The open-concept living & dining areas are framed by wall-to-wall windows, anchored by a built-in electric fireplace, & flow seamlessly onto the private balcony offering west, north & south exposures. The expansive primary suite feat. a large window, dbl-door closet, WIC w/ custom shelving & a spa-like 3-pc ensuite complete w new tiled shower (24'), upgraded glass rain shower & granite vanity. The secondary bed, currently used as a flex rm, showcases floor-to-ceiling windows & mirrored closet doors. A main 4 pc bath includes a granite vanity & tub/shower combo. Enjoy an exceptional lifestyle w/ The Continentals amenities: rooftop terraces w/ panoramic views, multiple lounge areas & BBQs, a fitness centre, a stylish lounge/party rm, visitor parking & underground garage w/ convenient car wash bay. Unit includes underground parking (B3) & locker (B93). Located steps from Westboro Village, enjoy restaurants, cafés, shops, Carlingwood Mall, Dovercourt Rec Centre, JCC & walking/cycling paths along the Ottawa River & Parkway. Golfers will appreciate proximity to Rivermead, Royal Ottawa Golf Club, Gatineau, Chateau Cartier & more. Future Sherbourne LRT station is directly across the street, ensuring unbeatable transit access.
Property Details
Interior
Features
Main Floor
Foyer
2.38 x 2.38Kitchen
3.52 x 2.73Utility
1.59 x 2.29Dining
3.5 x 2.3Exterior
Features
Parking
Garage spaces 1
Garage type Underground
Other parking spaces 0
Total parking spaces 1
Condo Details
Amenities
Car Wash, Elevator, Party/Meeting Room, Visitor Parking, Exercise Room, Bike Storage
Inclusions
Property History
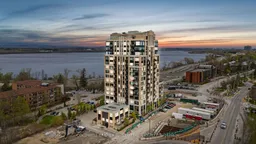 36
36