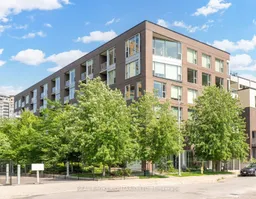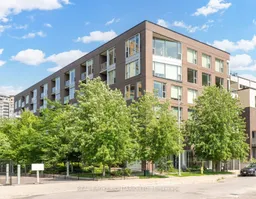Experience modern design and ultimate urban living in this spacious 1,340 Sq Ft, 2-storey, 2-bed/2-bath condo with PRIVATE ROOFTOP TERRACE at Fusion LeBreton, one of the best price-per-square-foot opportunities for a 2-bed condo in all of downtown Ottawa! Perfectly located on the edge of downtown, surrounded by greenspace, steps to top-rated restaurants, and less than a 5-minute walk to LRT! Infused with contemporary style and high-end finishes, this well-maintained condo offers excellent privacy with bedrooms on separate levels and a bright, open-concept main living area overlooking a tranquil grassy courtyard below. The modern kitchen features a granite waterfall island, chic glass mosaic backsplash, stainless steel appliances, and central atrium that draws natural light into the heart of the unit. Primary bedroom with dual closets and cheater ensuite also located on the main living level. The showstopper is your private rooftop terrace with unobstructed downtown views, an incredible setting to unwind or entertain. Building residents enjoy resort-style amenities including a heated outdoor pool, fitness centre, party room, and terrace with BBQs. Step outside and connect directly to the Ottawa River Pathway for a morning walk, grab a bite in Little Italy, catch live music at Ottawa's Bluesfest, or ride the LRT to the Rideau Centre, this location delivers unmatched access to the best of downtown living. NEW LG washer & dryer. BONUS in-unit storage room. Includes underground parking and additional storage locker. Very well managed condo with healthy reserve fund and no special assessments. Condo fee includes: gas, water, amenities, building insurance, operation/ maintenance/ repair of all common elements, elevators, emergency generator, garage maintenance, security/fire monitoring, snow removal, landscaping, and exterior window cleaning. Discover an exceptional urban lifestyle at Fusion LeBreton!
Inclusions: Cooktop, Dishwasher, Dryer, Microwave/Hood Fan, Oven, Refrigerator, Washer





