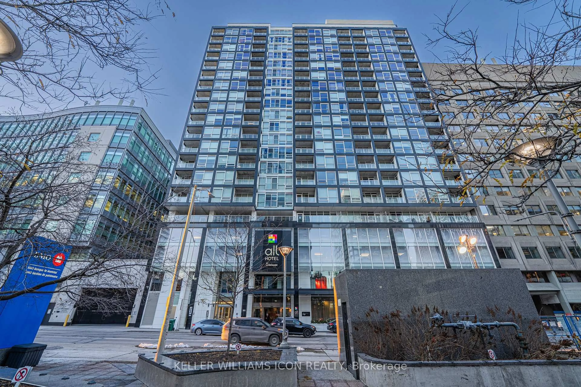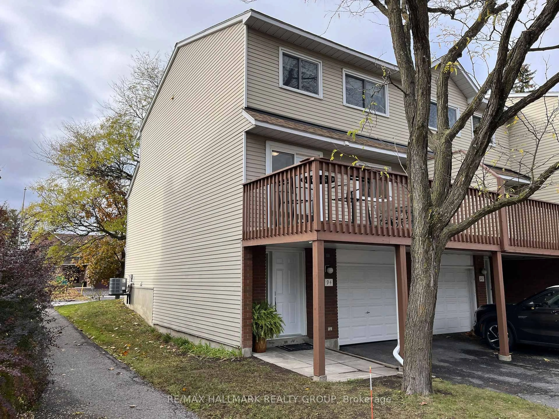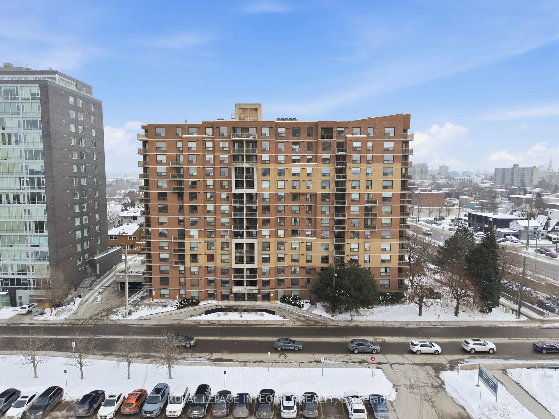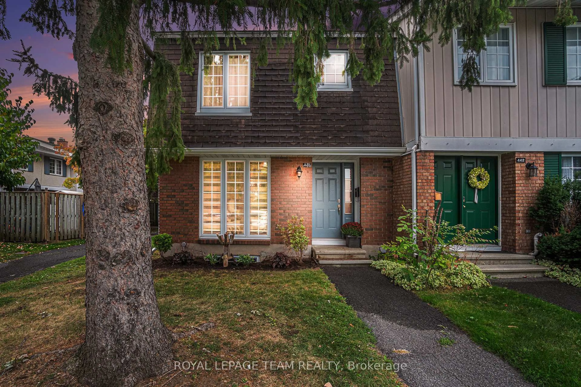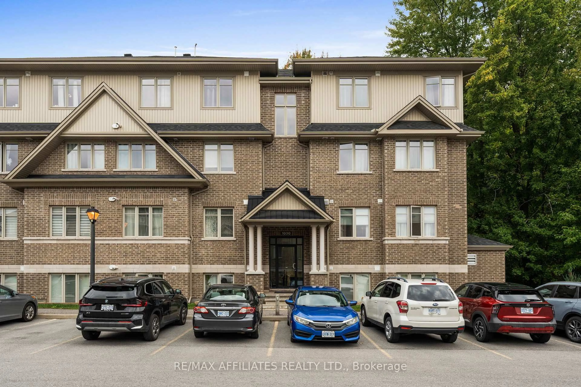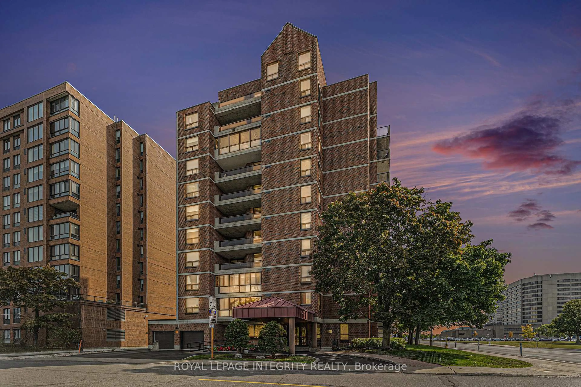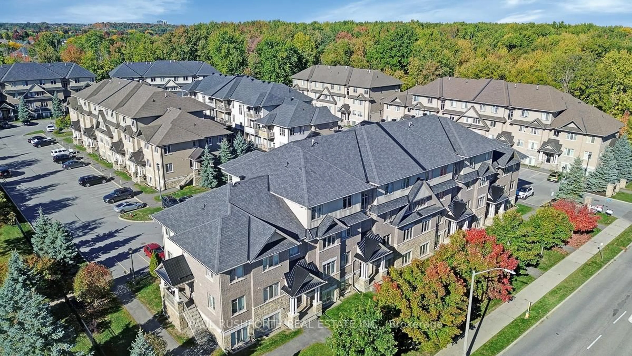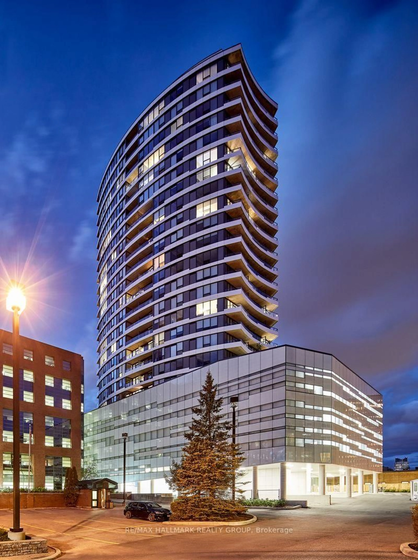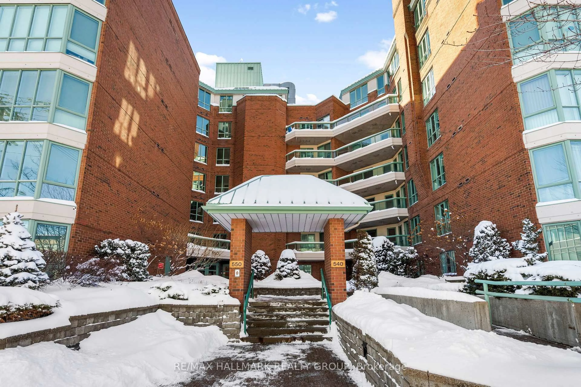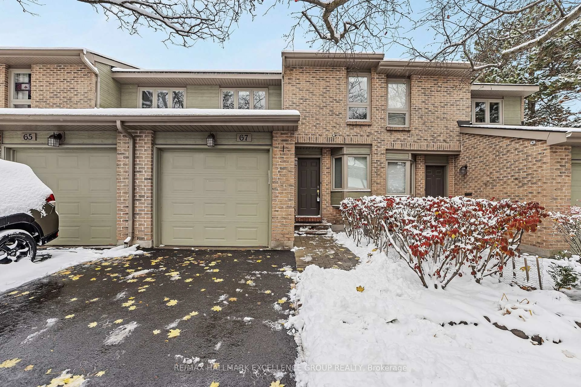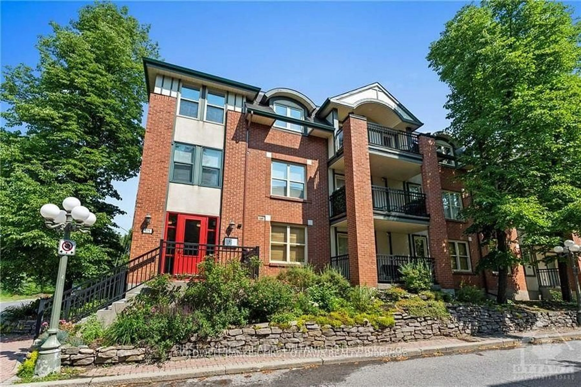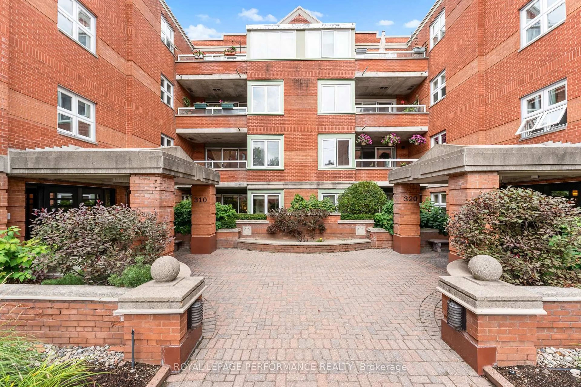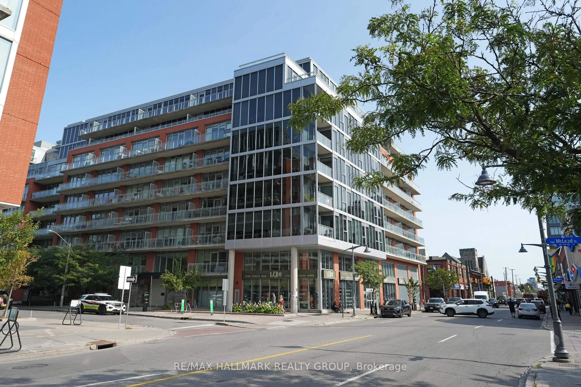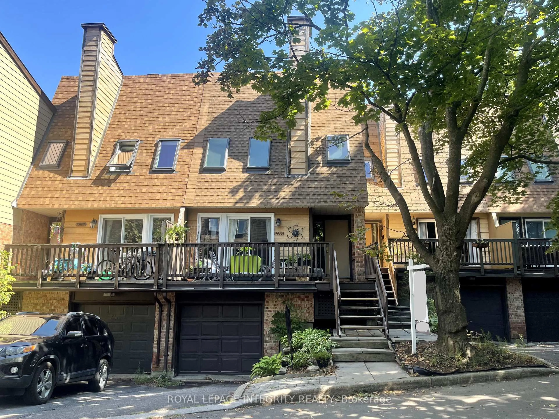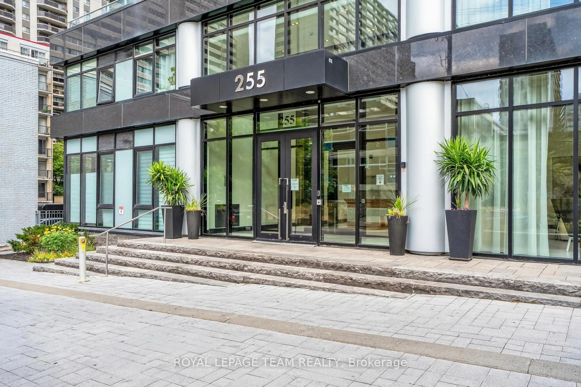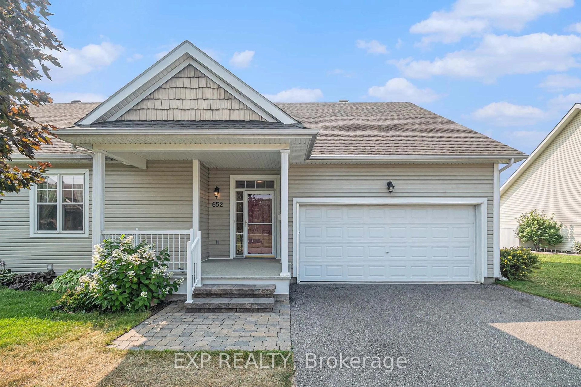Move-in ready and generously sized, this 2-bedroom, 2-bathroom condo offers exceptional comfort and convenience in one of Ottawa's most sought-after location just steps to Tunney's Pasture Government Complex, both LRT stations, and the trendy heart of Hintonburg with its cafés, boutiques, and restaurants. This unbeatable location places you within easy reach of some of Ottawa's best restaurants, cafés, grocery stores, and scenic walking and biking paths along the river. Inside, you'll be welcomed by a bright and thoughtfully designed layout. The popcorn ceilings have been fully removed, creating a clean, modern aesthetic throughout. The upgraded kitchen features stainless steel appliances and seamlessly connects to a dining area that opens onto a private balcony perfect for enjoying your morning coffee or relaxing in the evening. The living room offers a comfortable space to unwind or entertain, with natural light pouring in through large windows. The generous primary bedroom boasts both his and hers closets along with a private ensuite bathroom, while the second bedroom is ideal for guests, a home office, or a growing family. A second full bathroom adds to the functionality. For added convenience, the unit includes a dedicated laundry and storage room, and a new hot water tank ensures worry-free ownership. Enjoy peace of mind with low condo fees that include water and access to a well-maintained indoor swimming pool, perfect for year-round enjoyment. The condo also comes with one parking space and a large storage locker, providing ample room for your gear and belongings. Whether you're a professional, a first-time buyer, or downsizing, this home offers urban convenience, comfort, and charm in a friendly, walkable community. Be sure to check out the 3D TOUR and FLOOR PLANS. Call your Realtor to book a showing today! 24 Hour Irrevocable On All Offers .
Inclusions: Fridge, Stove, Hood Fan, Dishwasher, Washer, Dryer, Hot Water Tank, Smoke Detector(s), Existing Window Blinds.
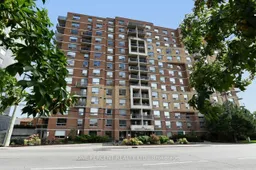 40
40

