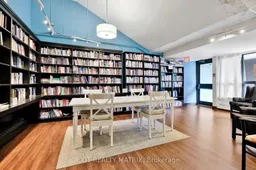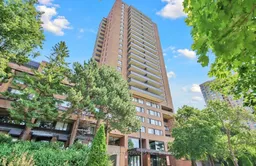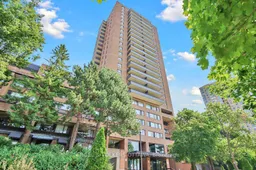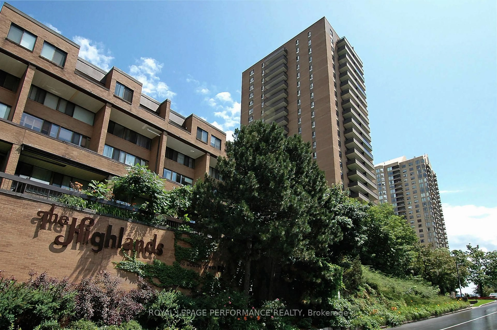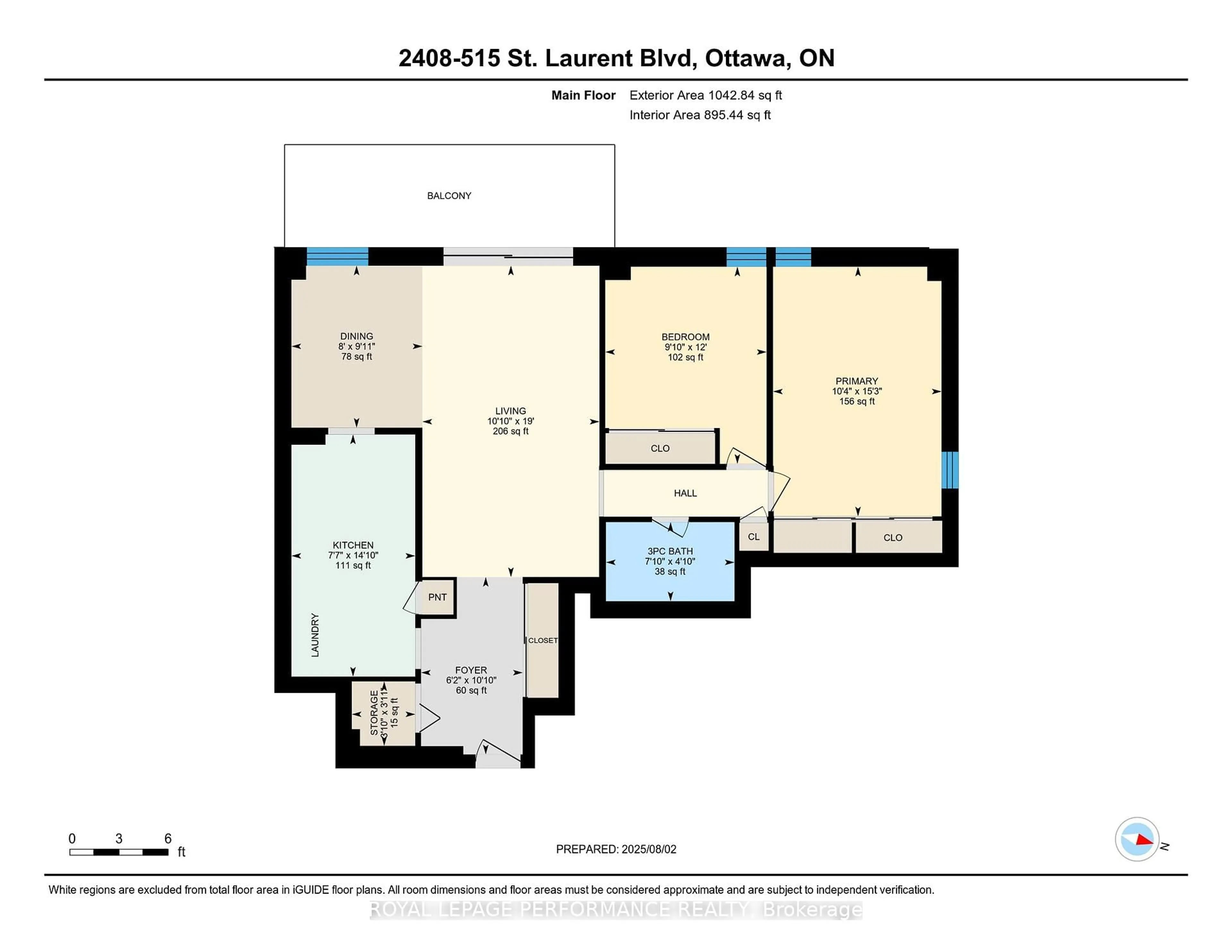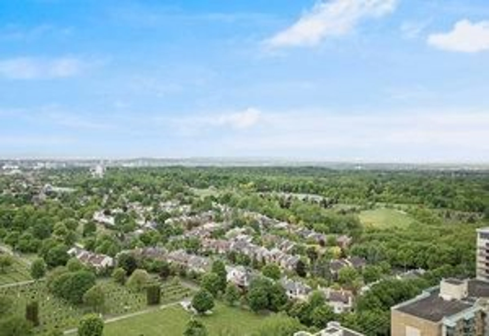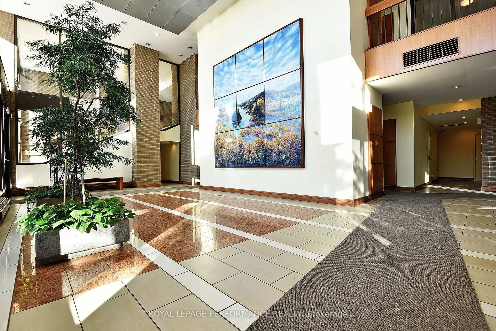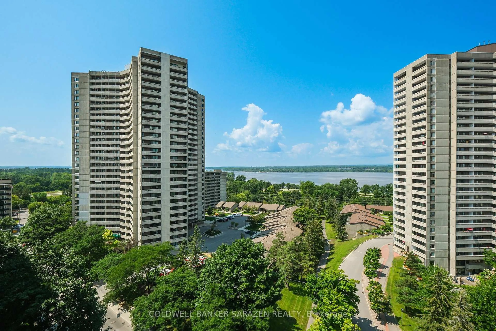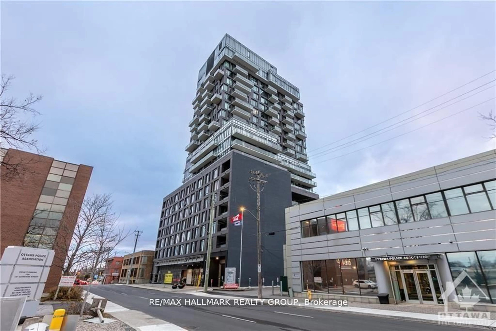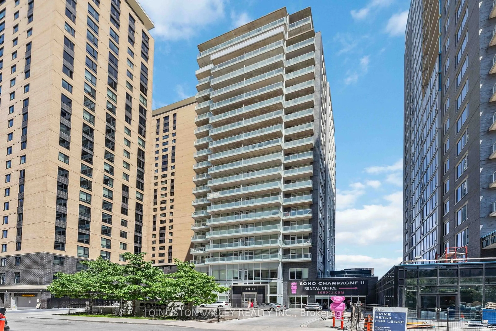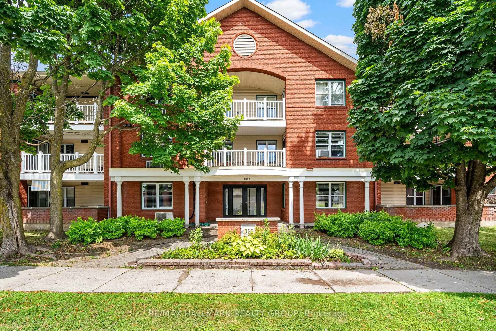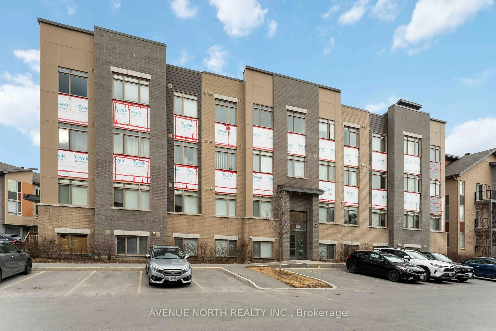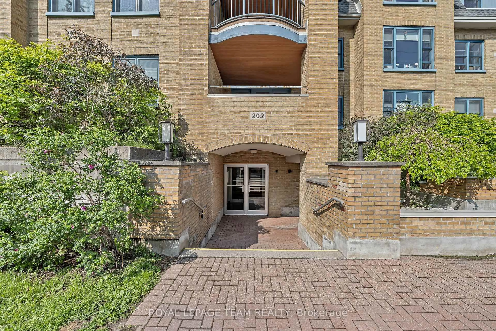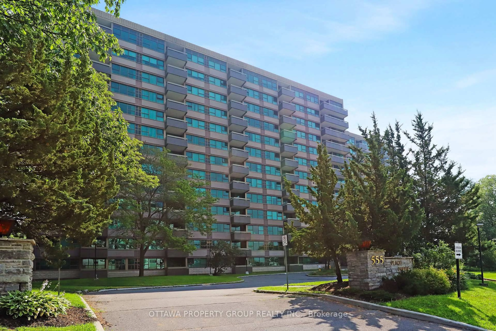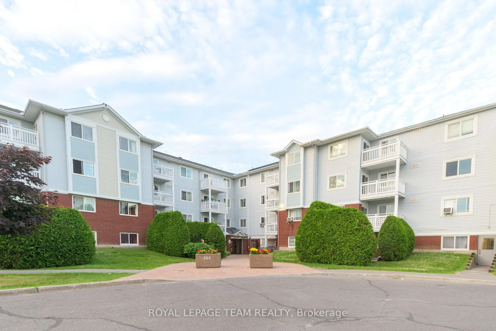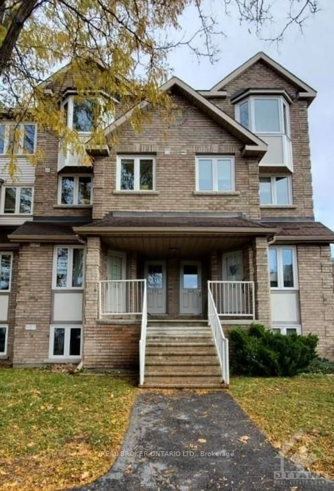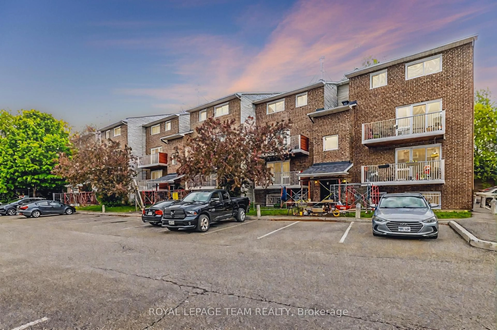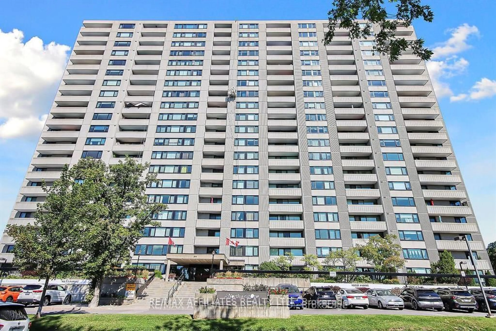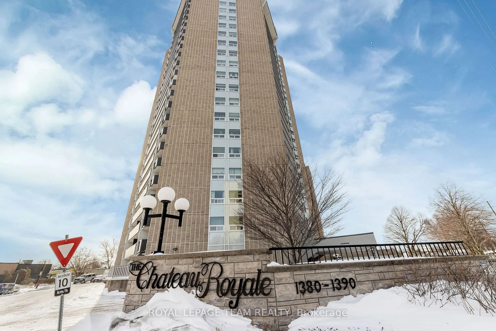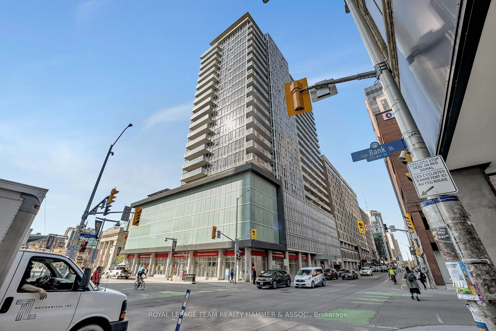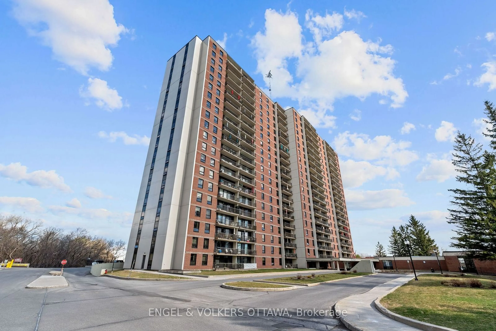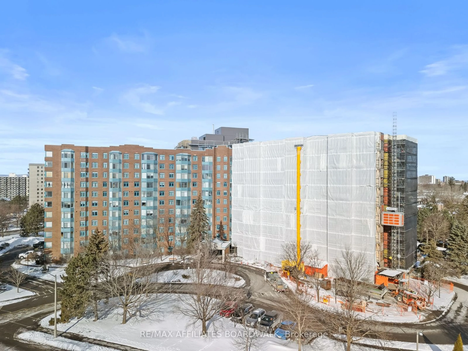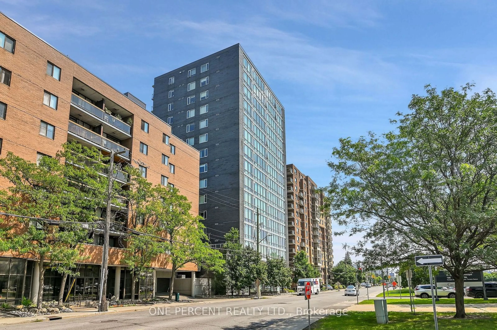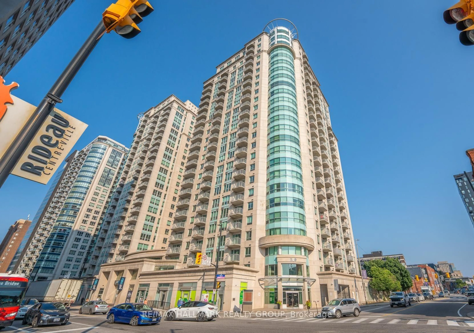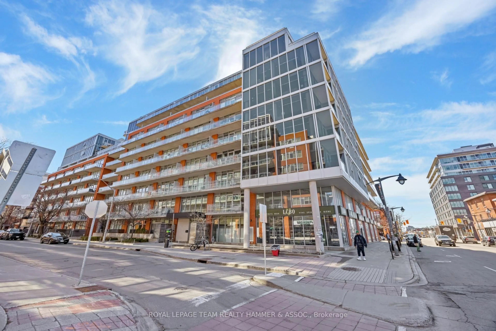515 St Laurent Blvd #2408, Ottawa, Ontario K1K 3X5
Contact us about this property
Highlights
Estimated valueThis is the price Wahi expects this property to sell for.
The calculation is powered by our Instant Home Value Estimate, which uses current market and property price trends to estimate your home’s value with a 90% accuracy rate.Not available
Price/Sqft$413/sqft
Monthly cost
Open Calculator

Curious about what homes are selling for in this area?
Get a report on comparable homes with helpful insights and trends.
+9
Properties sold*
$290K
Median sold price*
*Based on last 30 days
Description
Best UNOBSTRUCTED VIEWS in Ottawa from the 24th floor! Pristine, bright and spacious two bedroom CORNER unit at the Highlands. Perfect layout and updated unit with beautiful hardwood flooring, new paint, updated plumbing and electrical, new GRANITE countertops and cabinet refacing in kitchen with new appliances, including LG dishwasher. Also in the kitchen are stone counters and ample cupboards for storage making this space easy and ready to create delicious culinary delights. Stunning bathroom with quartz countertop and glass shower. Convenient In-suite laundry. 3 High end DUCTLESS Air Conditioning Units. The primary bedroom has wall-to-wall closets and gorgeous views! The 2nd spacious bedroom offers flex space for a guest room, home office, tv room and also with stunning views! Relax on your HUGE PRIVATE balcony and enjoy the afternoon sun and beautiful sunsets over the Gatineau Hills. PRIME Underground, parking spot; a wonderful bonus on a cold winter day!! Walking distance to FarmBoy, all amenities and only seven minutes to downtown! Condo fees include ALL UTILITIES and amenities such as outdoor pool, gym, sauna, games room, lounge, workshop. Non-Smoking building and dog friendly. Close proximity to shopping, dining, the Ottawa River, the Aviation Parkway and Rockcliffe Park.
Property Details
Interior
Features
Main Floor
Living
3.3 x 5.8hardwood floor / Sliding Doors / W/O To Balcony
Dining
2.44 x 3.02hardwood floor / Large Window / Combined W/Living
Foyer
1.89 x 3.3hardwood floor / Closet
Kitchen
2.31 x 4.51Granite Counter / Combined W/Laundry / Tile Floor
Exterior
Features
Parking
Garage spaces 1
Garage type Underground
Other parking spaces 0
Total parking spaces 1
Condo Details
Amenities
Car Wash, Elevator, Gym, Outdoor Pool, Party/Meeting Room, Recreation Room
Inclusions
Property History
 44
44