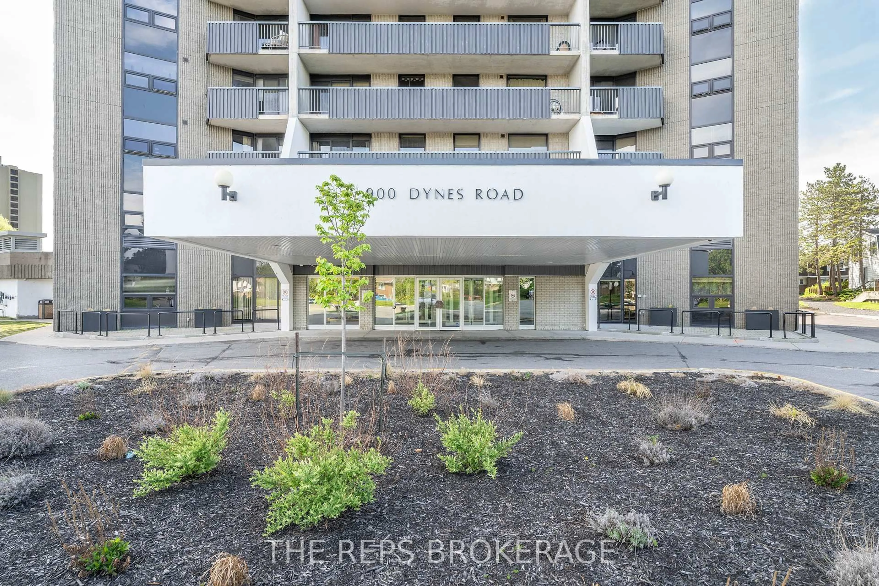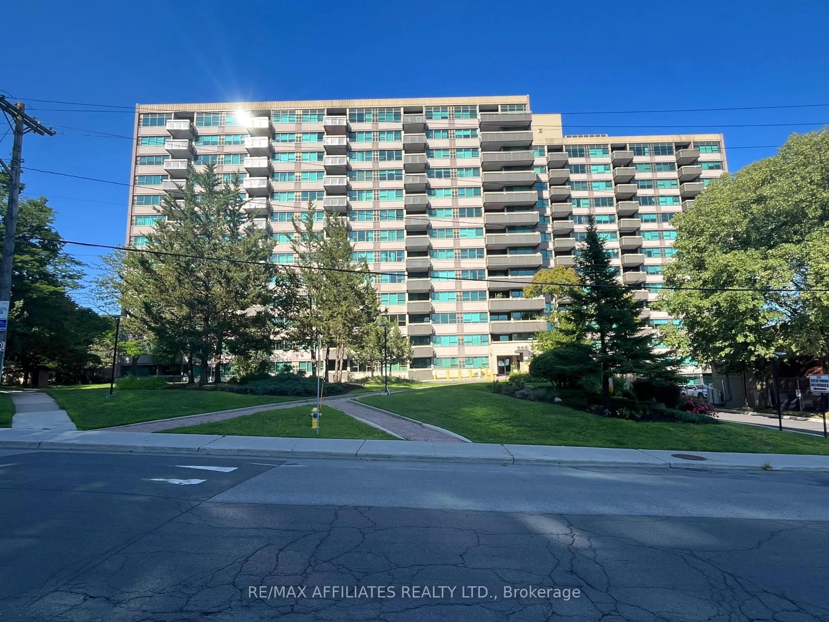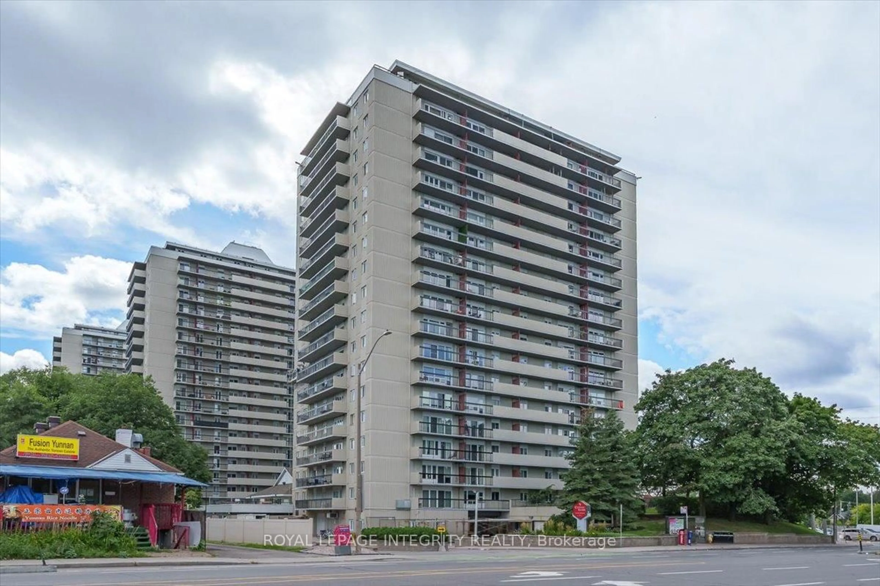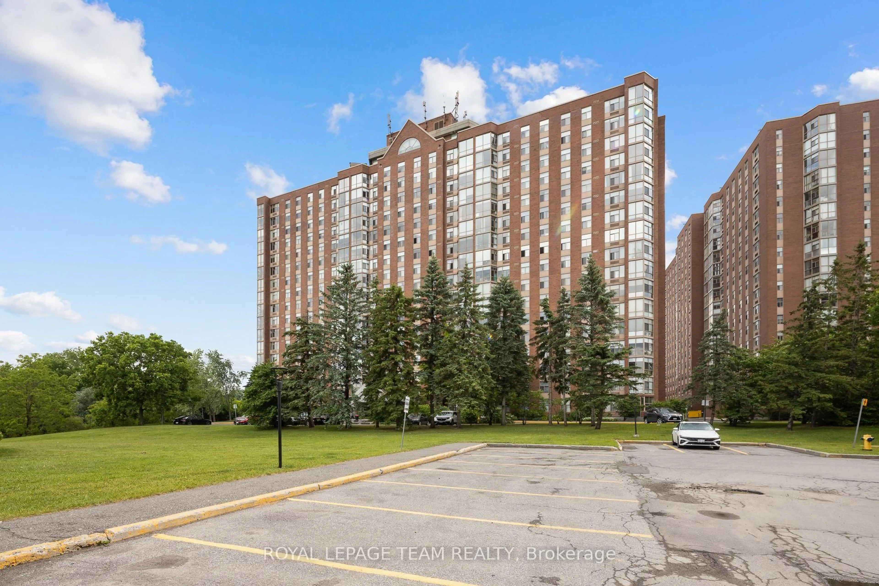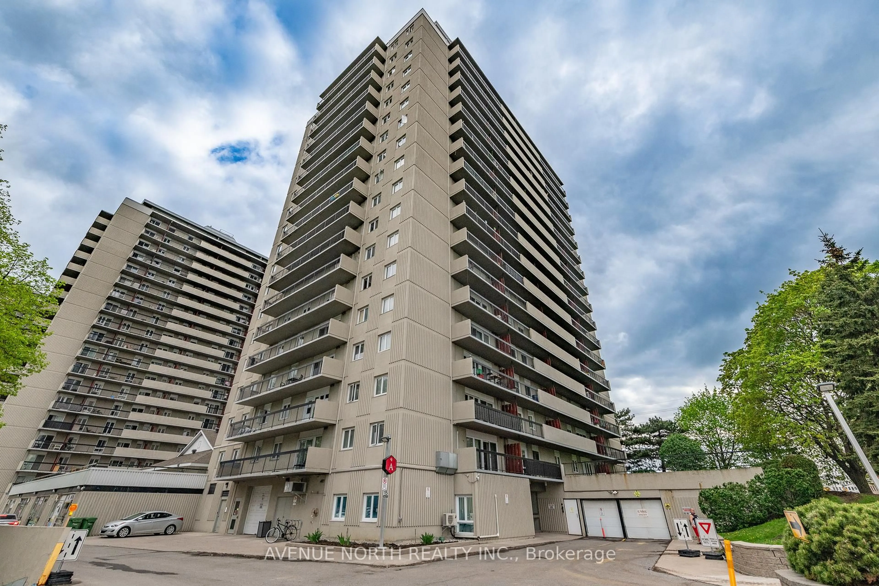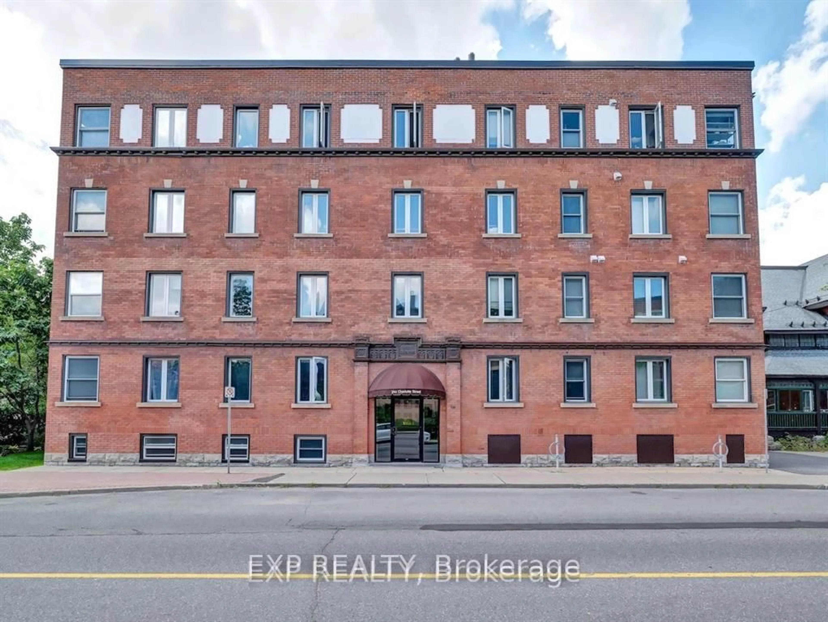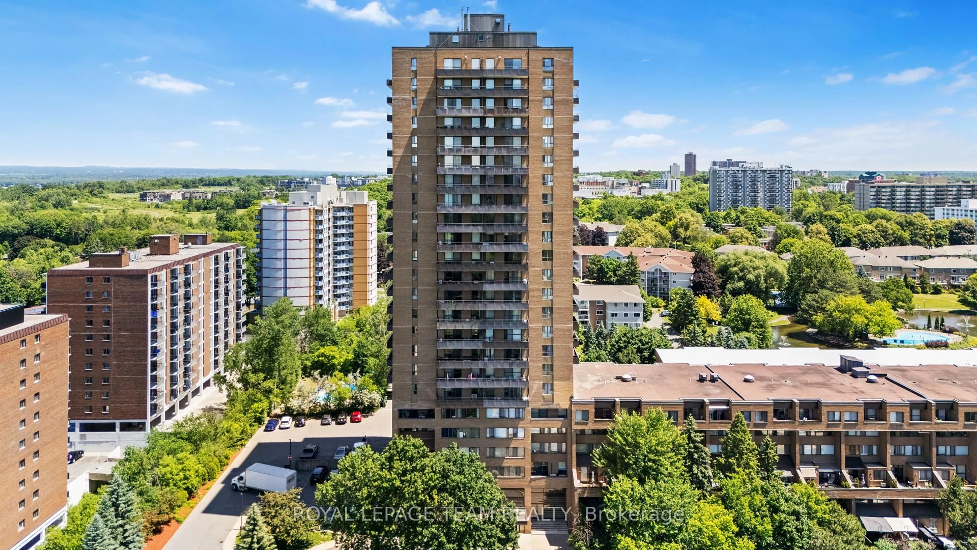Welcome to Unit 2402 at 1380 Prince of Wales Drive, a 2-bedroom, 1-bathroom condominium offering comfort, convenience, and style. This freshly painted, move-in-ready home features an open-concept design that seamlessly connects the kitchen, living, and dining areas. The kitchen boasts a spacious bar area perfect for stools, allowing interaction with guests while preparing meals. Modern over-bar lighting adds brightness, and a built-in shelving hutch with a power outlet offers easy access to appliances. With plenty of cabinet space, the kitchen provides ample storage. The bright living space offers stunning views of the cityscape and the Experimental Farm, with large windows letting in natural light. Step outside to your private balcony and enjoy fresh air and peaceful surroundings. The updated bathroom provides a modern, relaxing space to unwind. The unit also includes an in-unit storage area for added convenience and 1 assigned parking space. There is potential for a window unit air conditioner for additional comfort. Located within walking distance to banks, restaurants, Hogs Back, Mooney's Bay, the Experimental Farm, and the Hellenic Community Centre, this condo is ideally situated near essential amenities. Its also close to Carleton University, making it perfect for students and faculty. The nearby Greek Festival in the summer adds vibrant local culture to the area. The building offers fantastic amenities, including an indoor pool, sauna, library room, and entertainment room for social gatherings. Bike storage is also available, and a parking fob is available for purchase. Laundry is easy with coin-operated machines in the building. Whether relaxing on your balcony, enjoying the amenities, or exploring the neighborhood, this condo is the perfect place to call home. Some photos virtually staged.
Inclusions: Fridge, stove, building entry fobs x3
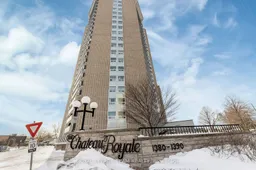 32
32

