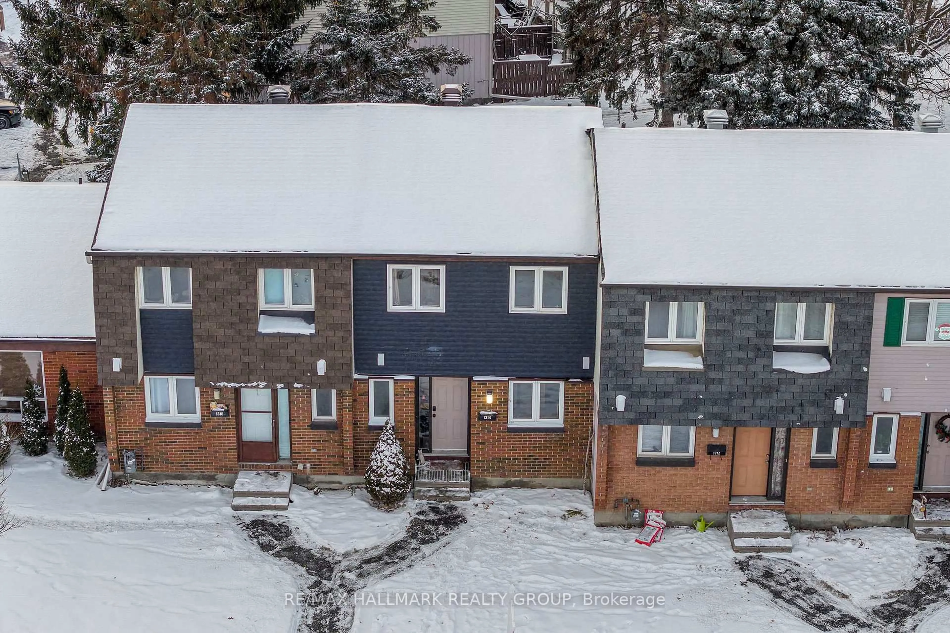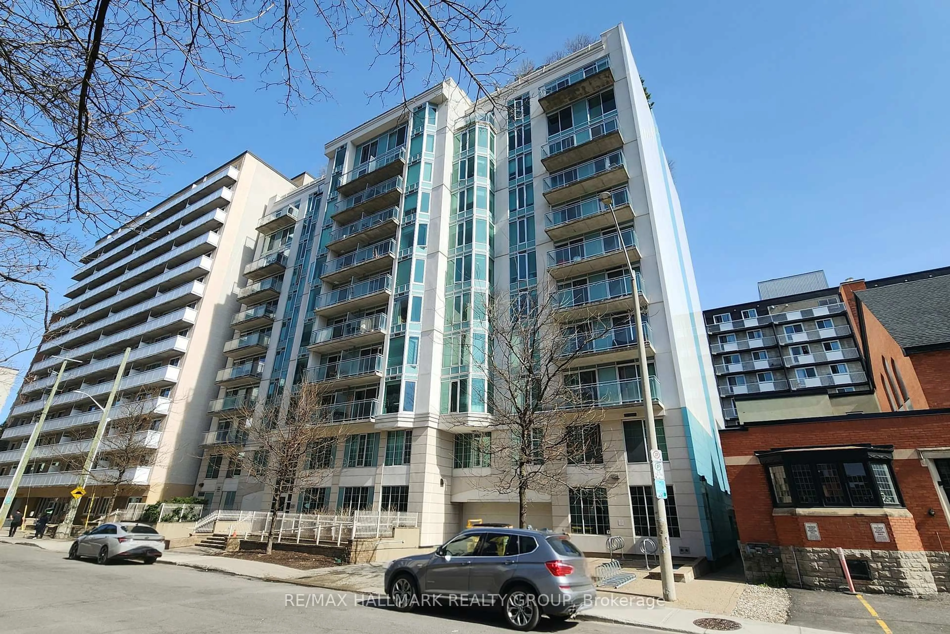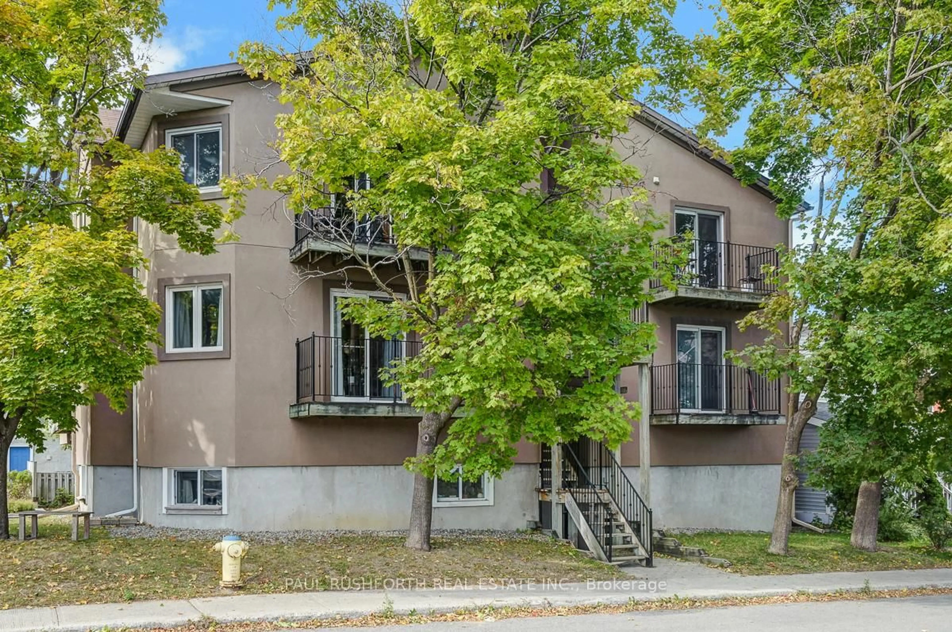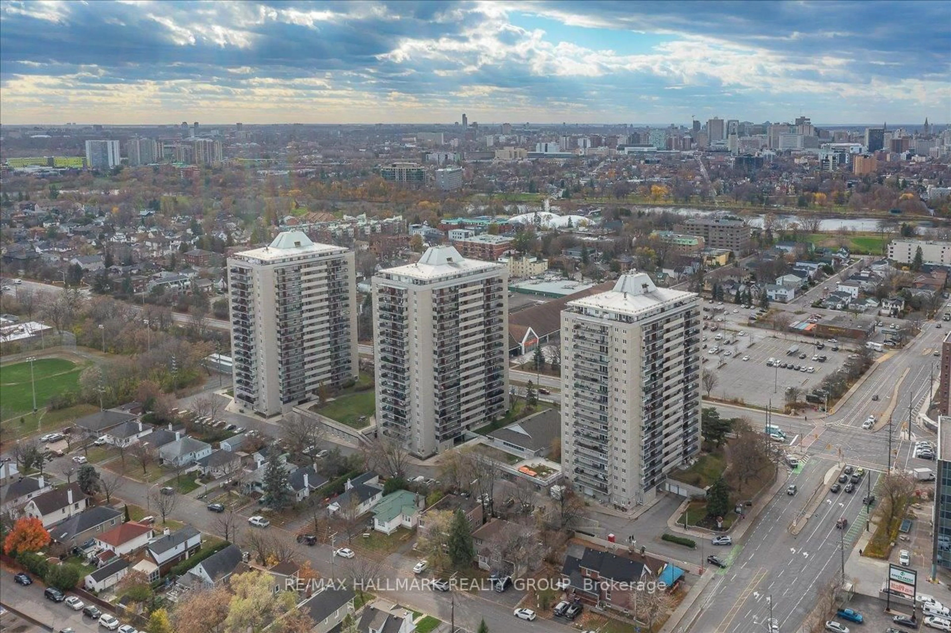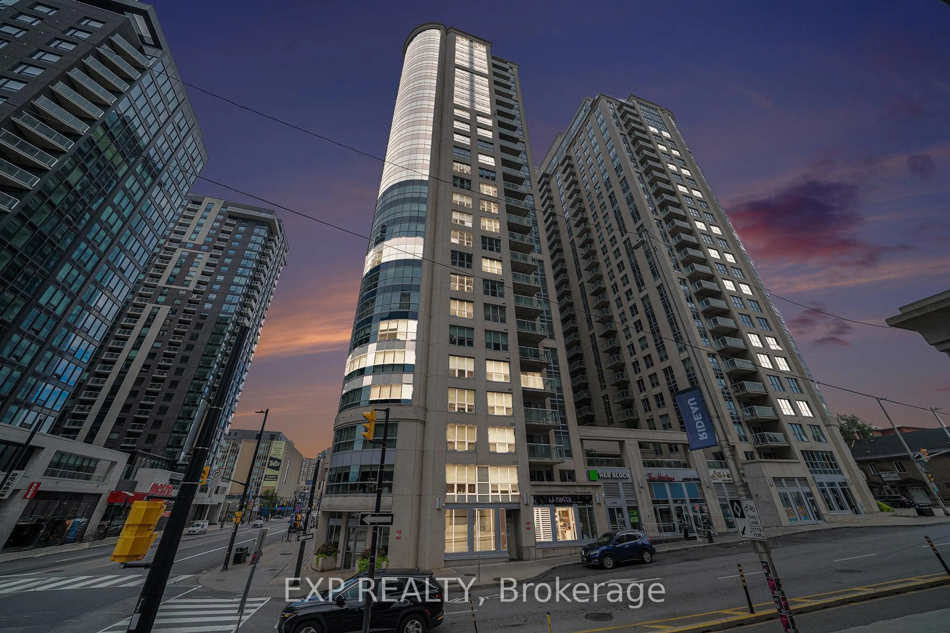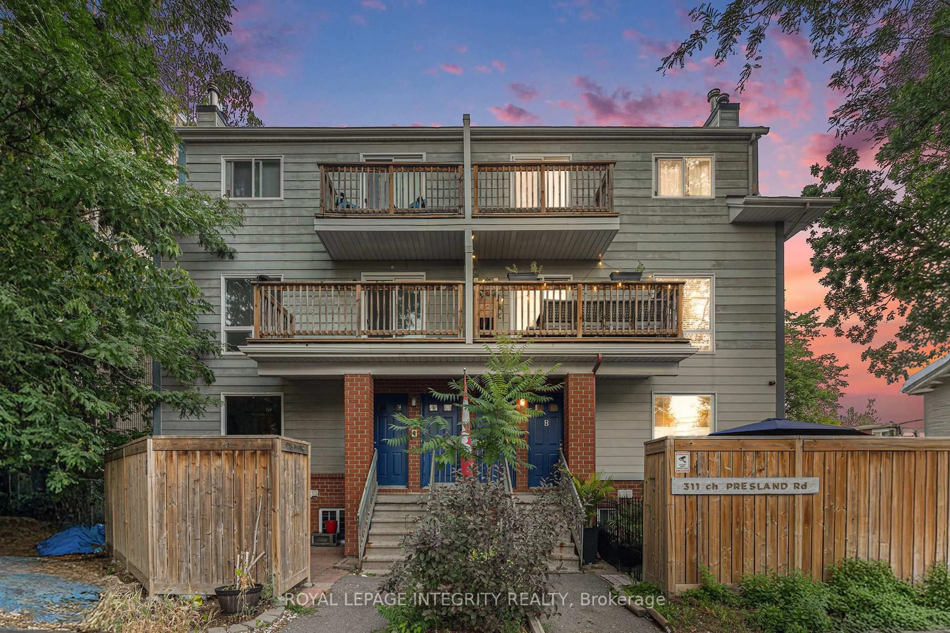Welcome to 665 Bathgate Drive #1205, an inviting 3-bedroom, 2-bathroom condo in Las Brisas. Conveniently situated in Carson Grove, this unit offers over 1,000 sq. ft. of living space, with views of the city through expansive windows and from a spacious covered balcony. Step inside to discover a flowing layout that seamlessly connects the living, dining, and kitchen areas, ideal for comfort and convenience. The kitchen features stylish, updated cabinetry and appliances, a convenient breakfast bar, and ample counter space for cooking and preparing meals. The primary bedroom has a walk-in closet and a 2 piece bathroom, while the two additional bedrooms, have easy access to the full bathroom, providing plenty of flexibility for families or a work-from-home setup. Building amenities include an indoor pool, workout room, sauna, games room, woodworking room, and bike storage room, while your condo fees cover heat, water, and building insurance, simplifying monthly expenses. Enjoy easy access to major transit routes, downtown Ottawa, Montfort Hospital, La Cite, and local shopping. Whether you're a first-time buyer, downsizing, or investing, this move-in-ready condo offers incredible value and panoramic views in a prime location!
Inclusions: Stove, Refrigerator, Dishwasher, Microwave/Hood Fan Combined, Window Blinds
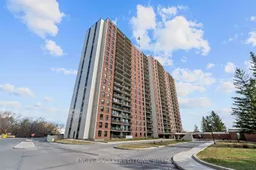 28
28

