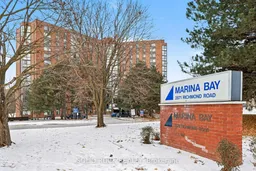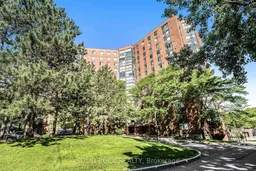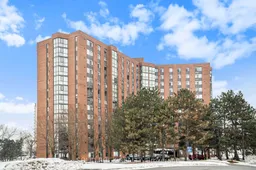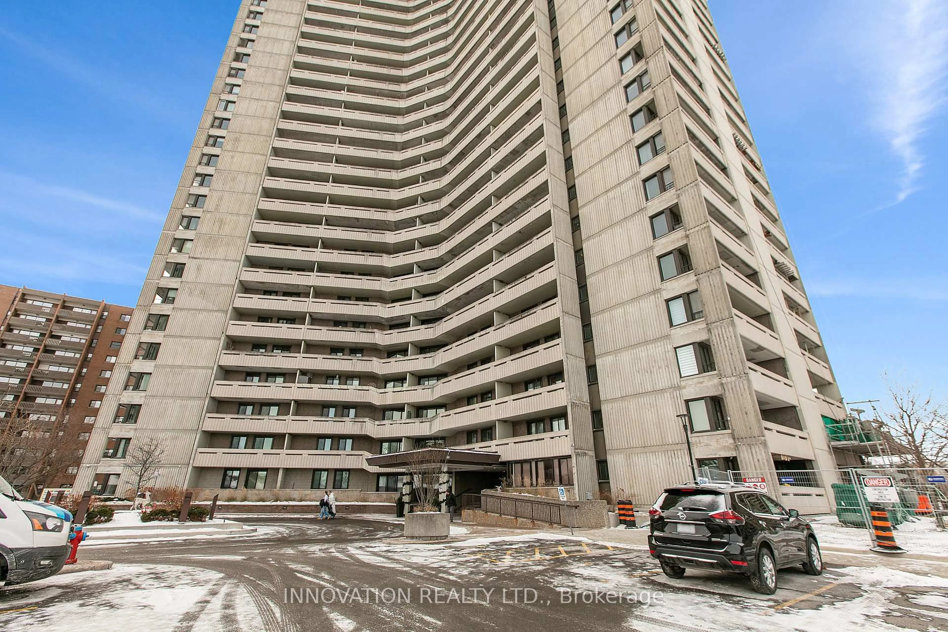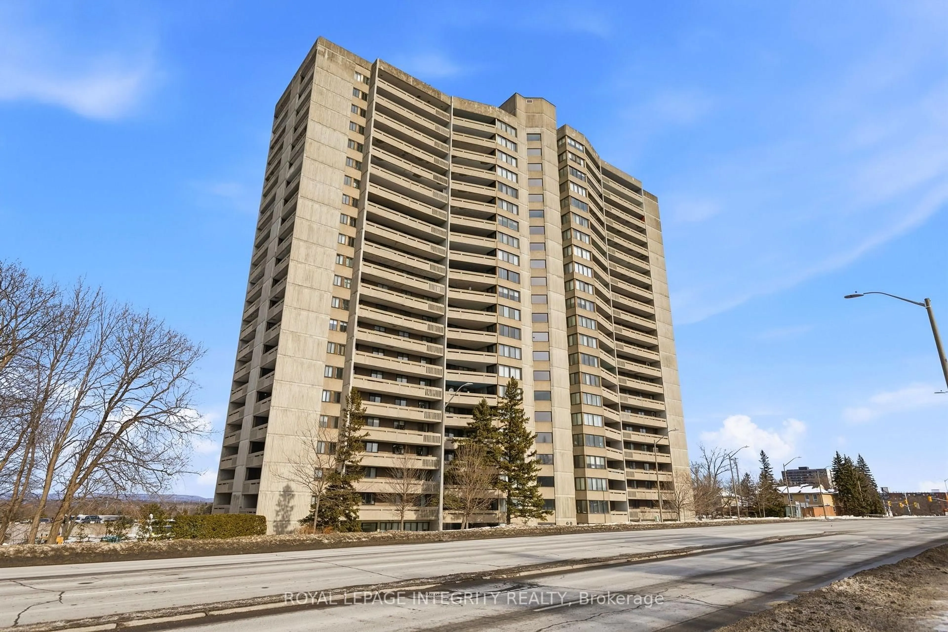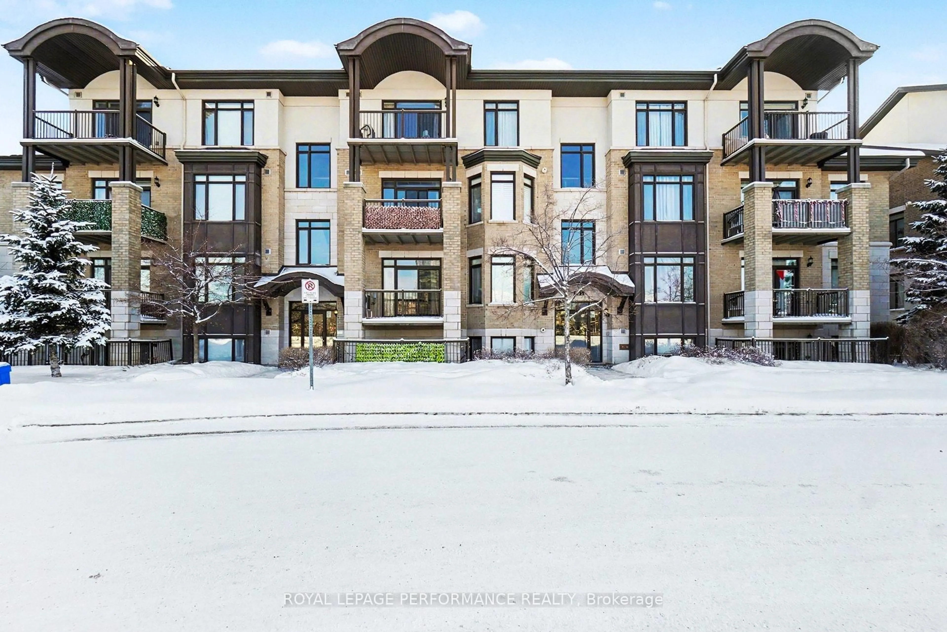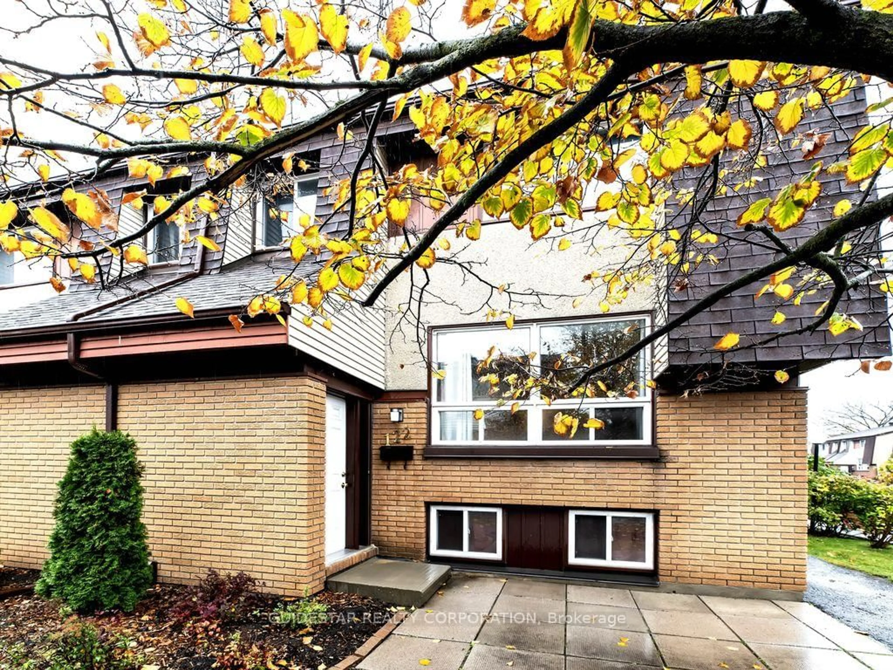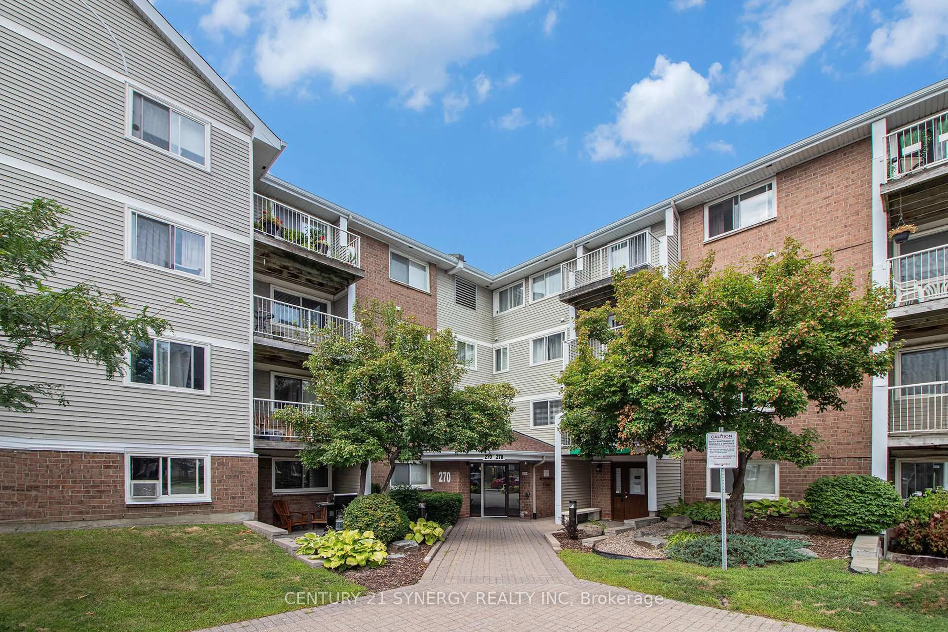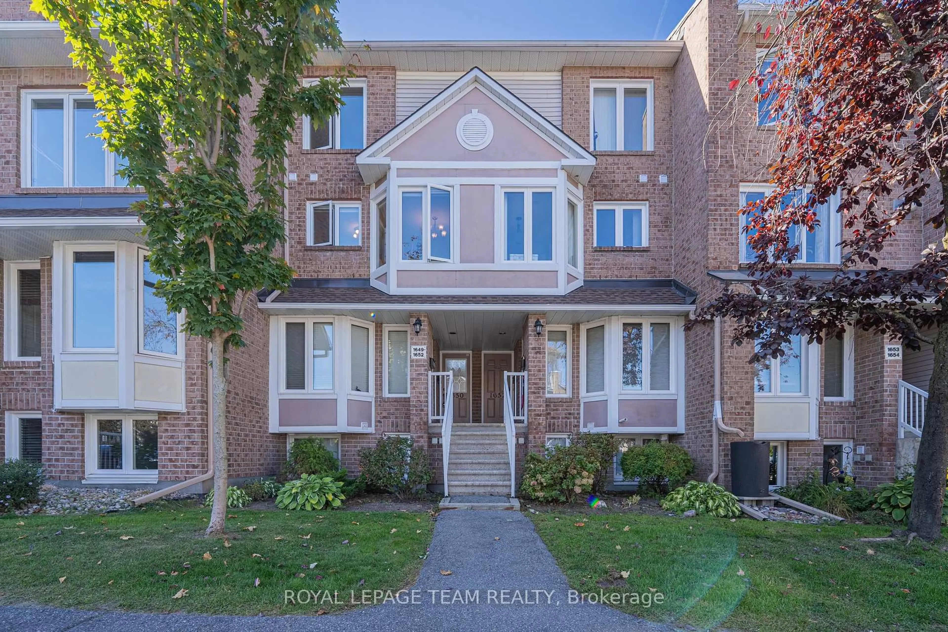This is not your typical condo! This 2 storey unit has everything you are looking for with 2 large bedrooms and 2 full bathrooms! There's in-unit laundry, an owned, underground parking space and a storage locker! all of this, plus your own Patio Door opens out to your private terrace- which opens up to Judge Park and the tennis courts! This is just perfect if you are a dog owner! - the Marina Bay is a pet friendly building with no restrictions - and Judge Park is an off-leash Dog Park! The Unit itself is open concept, with living/dining/sitting areas all on the main floor. There is an Ensuite Bathroom off the Primary Bedroom. The 2nd Bedroom makes a great home office- it comes complete with a Queen Sized Murphy Bed! This unit is conveniently located within the guilding too- the Parking spot and storage locker are on the same floor as the front door of theunit! The building is well maintained, and has great amenities- an Outdoor Swimming Pool, a Hot Tub, A Sauna, Two full exercise rooms (that have just been totally renovated) a Squash Court, A Party Room, A Library AND a fantastic Rooftop Deck! Come check out this gem of a property. 24 hours irrevocable on all offers please
Inclusions: Refrigerator, Stove, Hood Fan, Dishwasher, Stacking Washer/Dryer, Murphy bed in second bedroom
