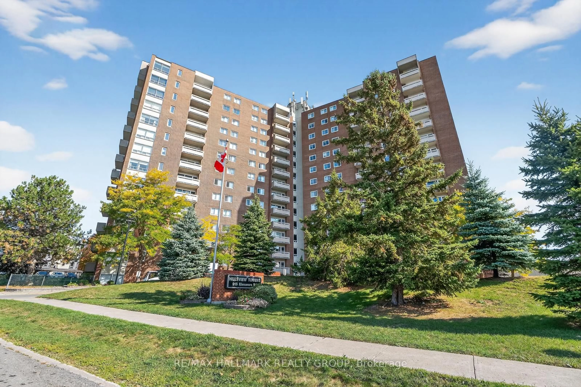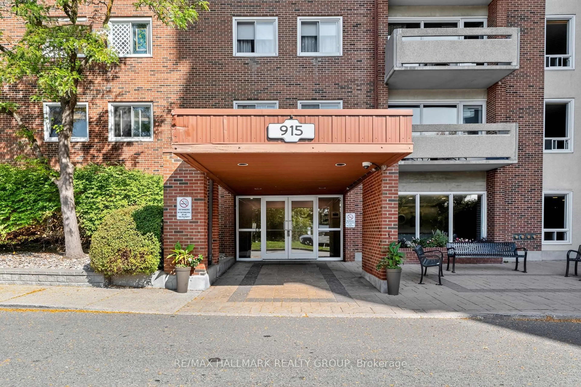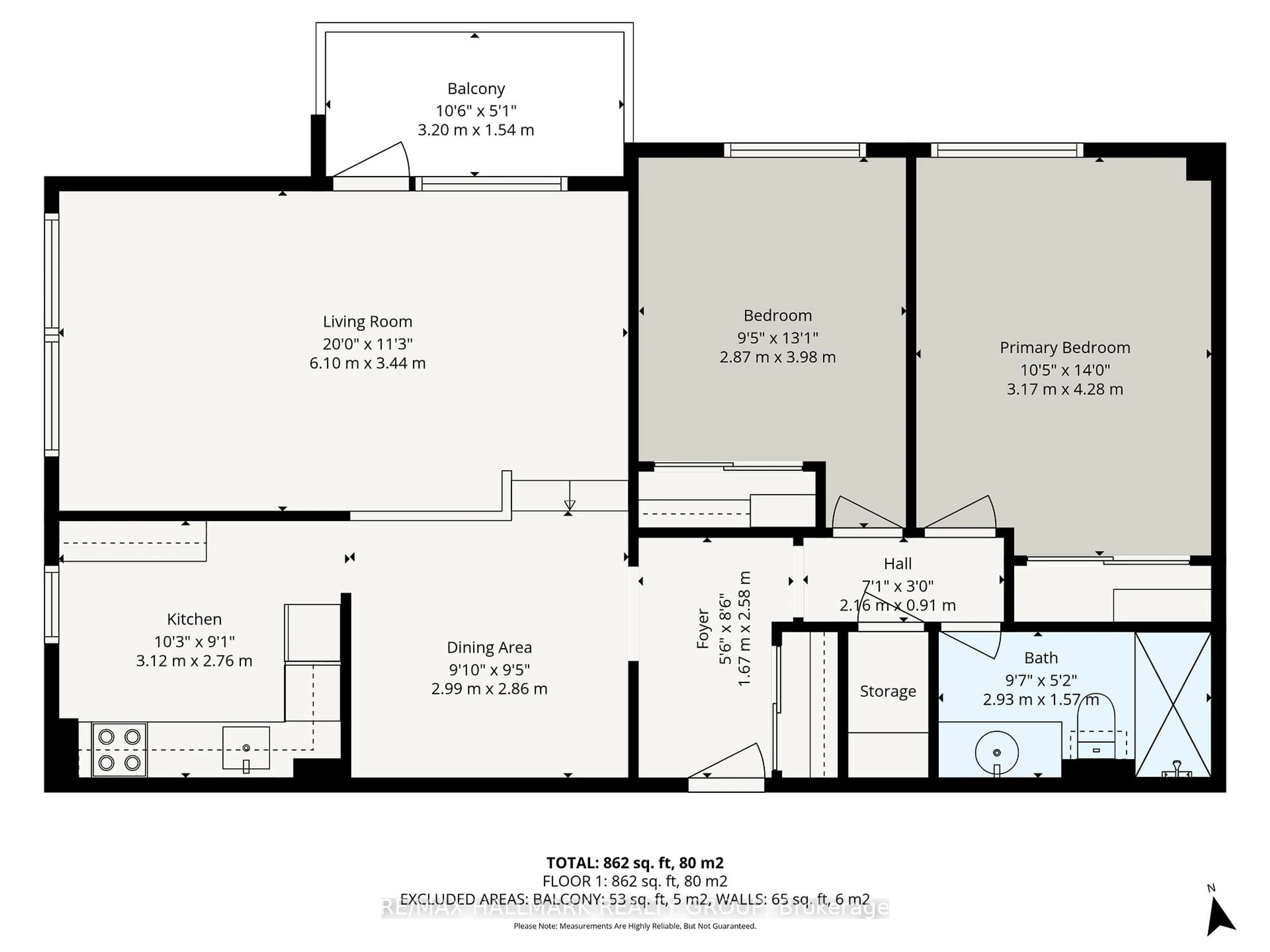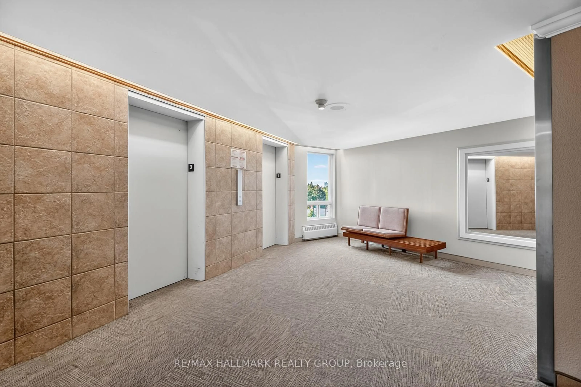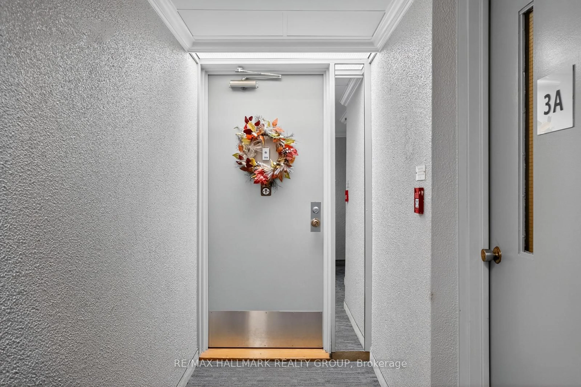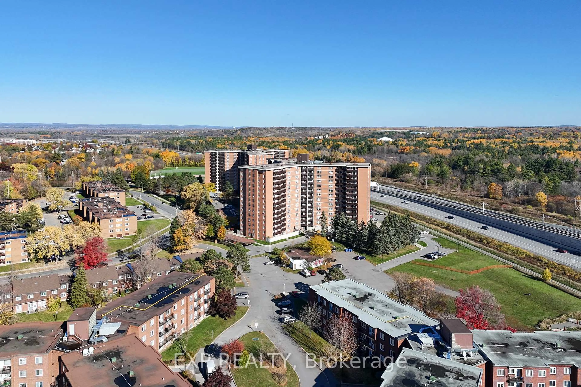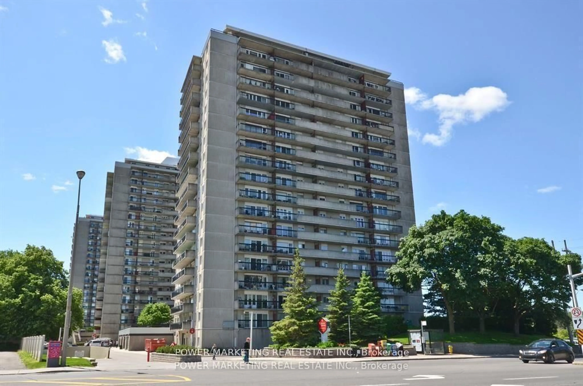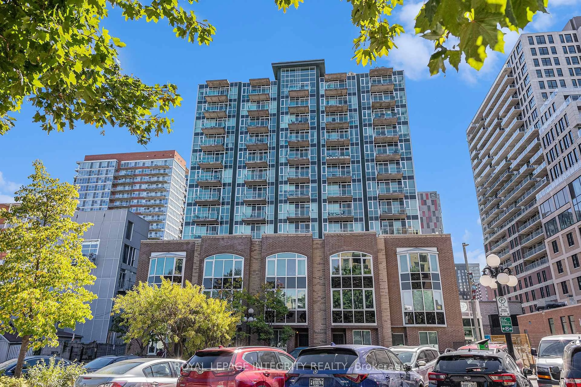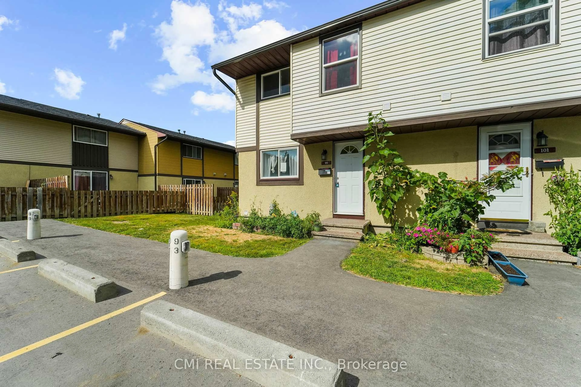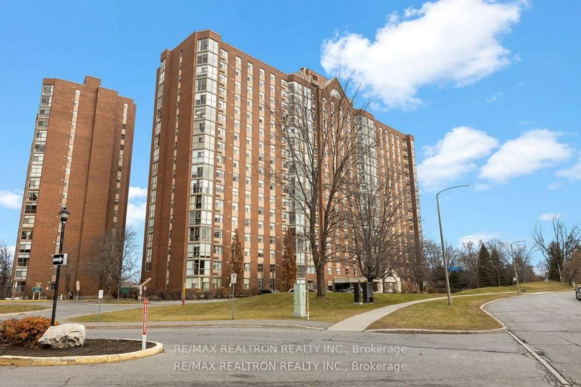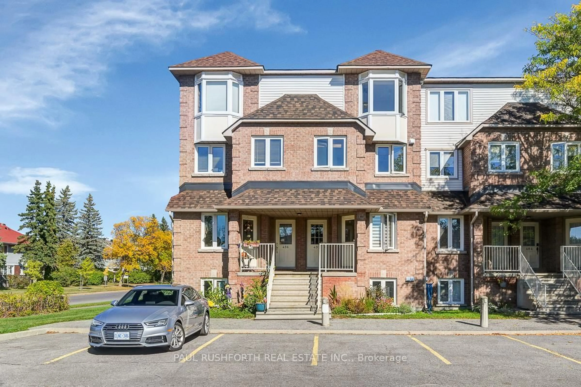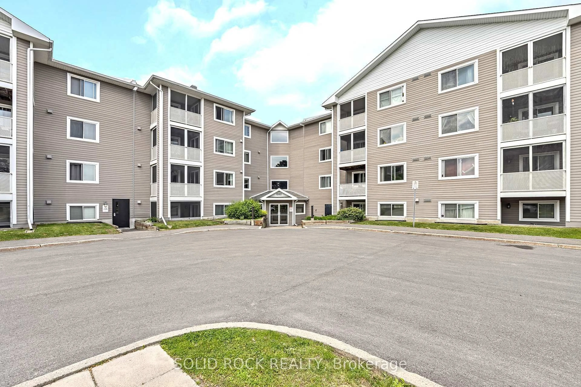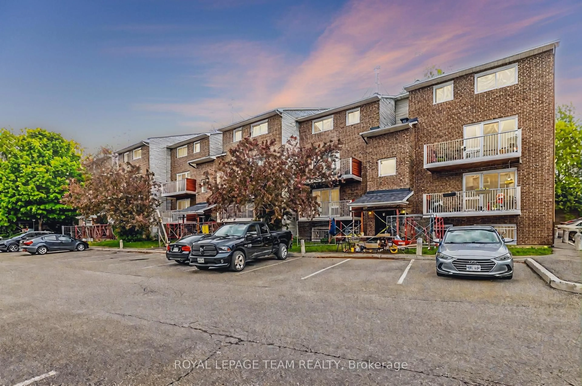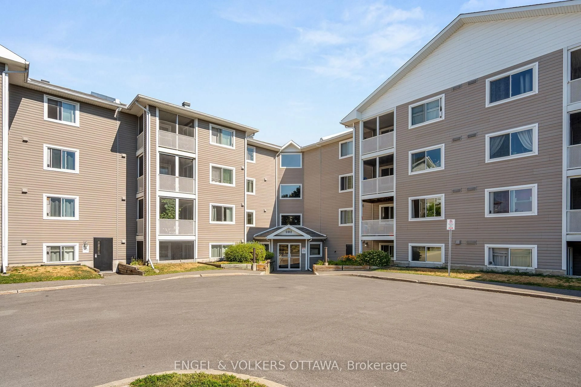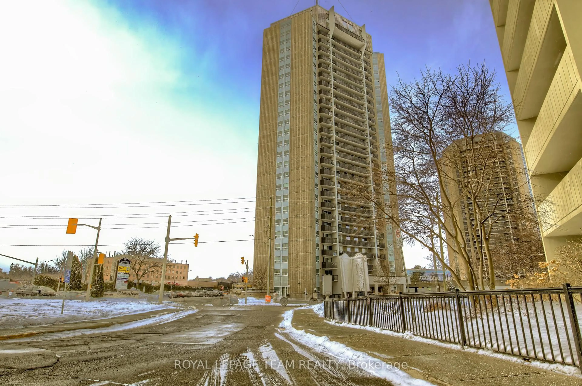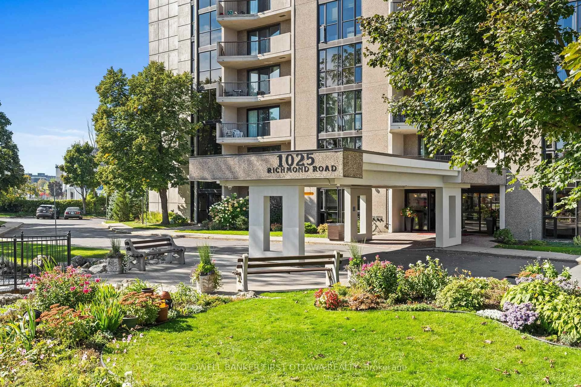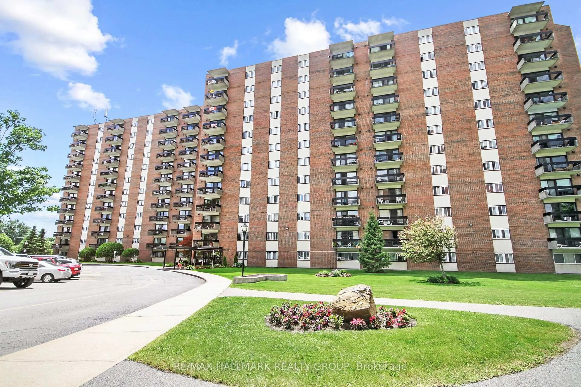915 Elmsmere Rd #304, Ottawa, Ontario K1J 8H8
Contact us about this property
Highlights
Estimated valueThis is the price Wahi expects this property to sell for.
The calculation is powered by our Instant Home Value Estimate, which uses current market and property price trends to estimate your home’s value with a 90% accuracy rate.Not available
Price/Sqft$384/sqft
Monthly cost
Open Calculator
Description
915 ELMSMERE UNIT 304 , is a 2 bedroom ,1 bathroom unit . The highly sought after END UNIT with a loads of natural light coming in through the extra windows in both the living room & kitchen windows .The third floor allows plenty of foliage/greenery ,some tree tops for a spectacular view especially with the Fall colors . West & north facing for the afternoon and evening sun. This unit has been meticulously maintained over the years and shows pride of ownership with updates such as flooring (engineered oak) , oak stair railing , ceramic entrance ,freshly painted ,custom window blinds (electronically controlled) ,bathroom with a spacious walk in shower, maintenance free walls . A heated underground parking spot with an access to a car wash area, storage locker on lower level . A quality run condo corp with an on-site office, condo fees cover pretty well everything (heat, hydro, water, management plus plus plus ) great location close to all amenities such as shopping ,public transit , rec facilities , Costco , Gloucester Centre (LRT) . Building has all amenities such as outdoor pool, separate building (meeting center/community center) ,sauna , workshop , bicycle storage, guest rental suites ,billiards table and party room (rental ) .......has it all !
Property Details
Interior
Features
Main Floor
Bathroom
2.93 x 1.573 Pc Bath
Foyer
2.58 x 1.67Dining
2.99 x 2.86Kitchen
3.12 x 2.76Exterior
Features
Parking
Garage spaces 1
Garage type Underground
Other parking spaces 0
Total parking spaces 1
Condo Details
Inclusions
Property History
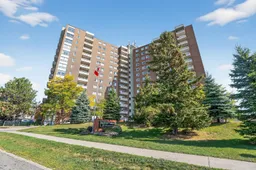 37
37
