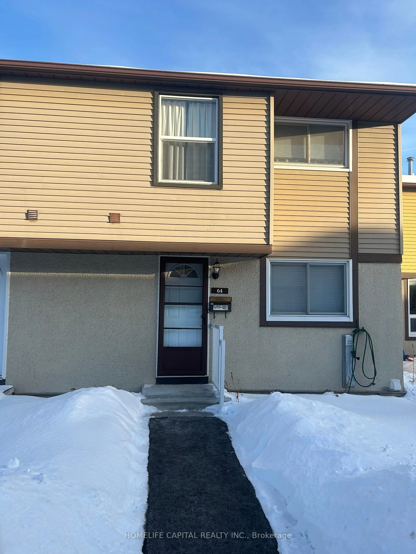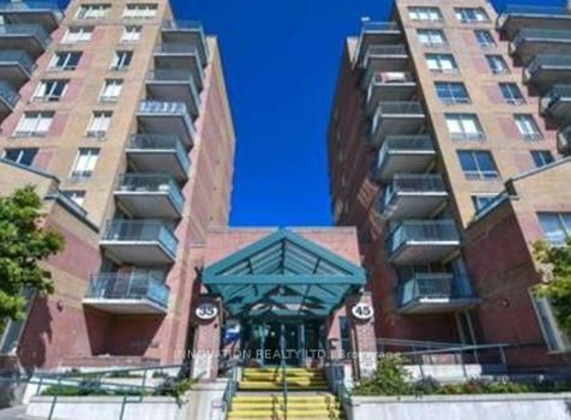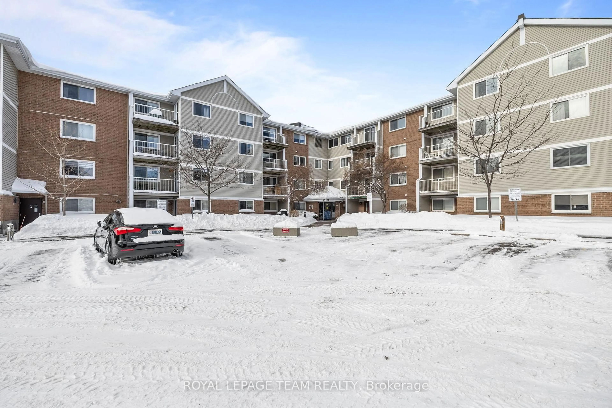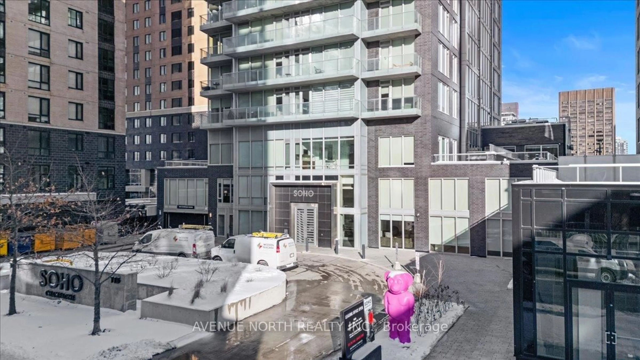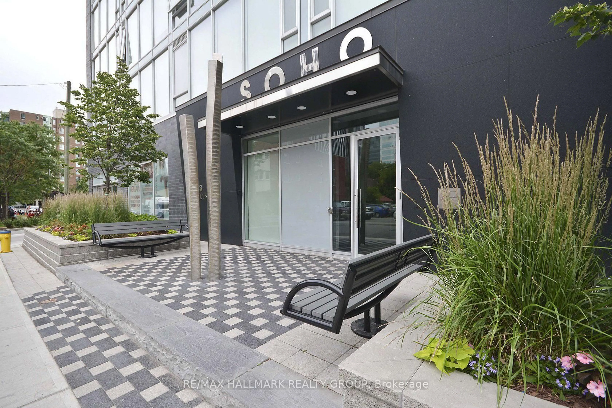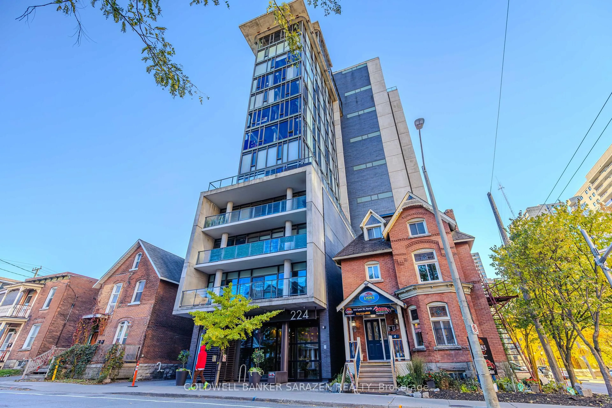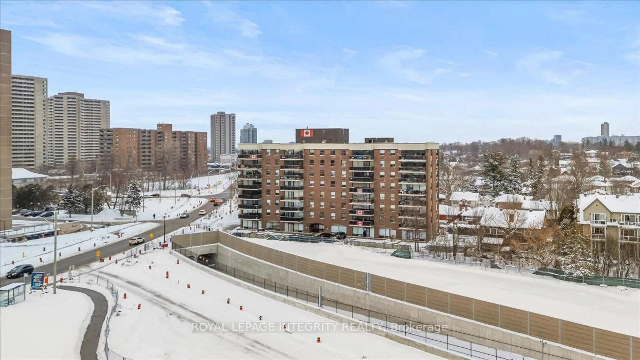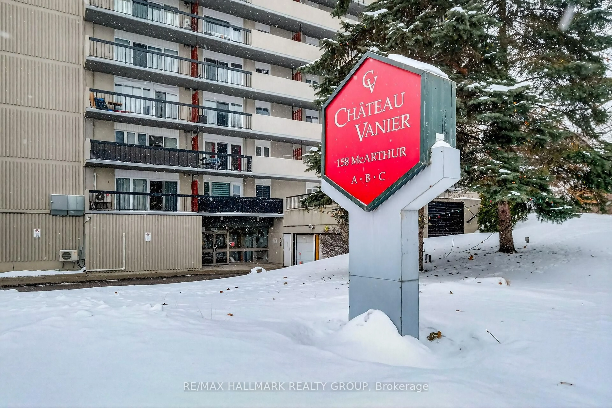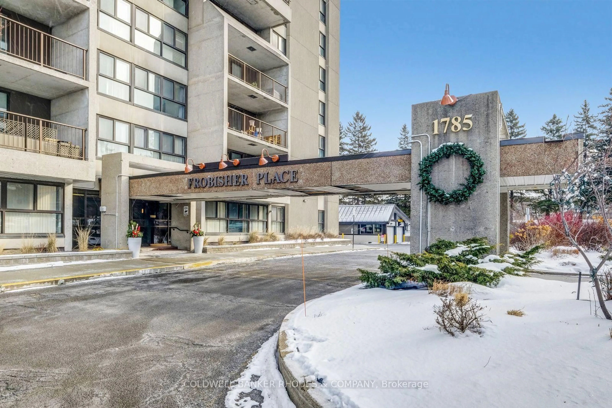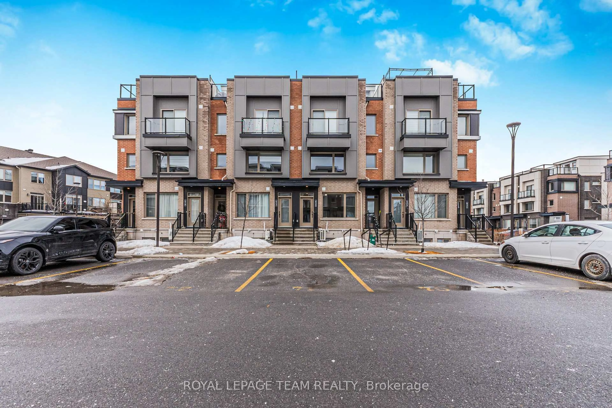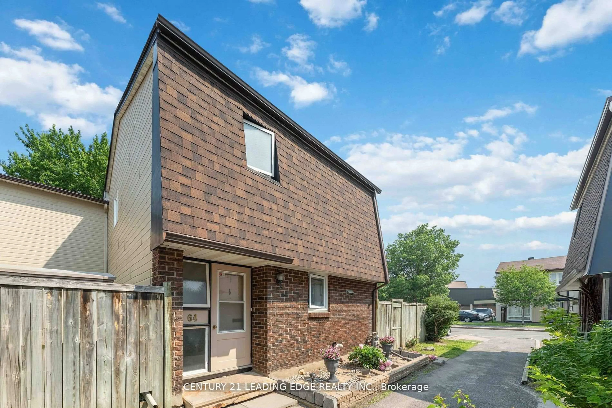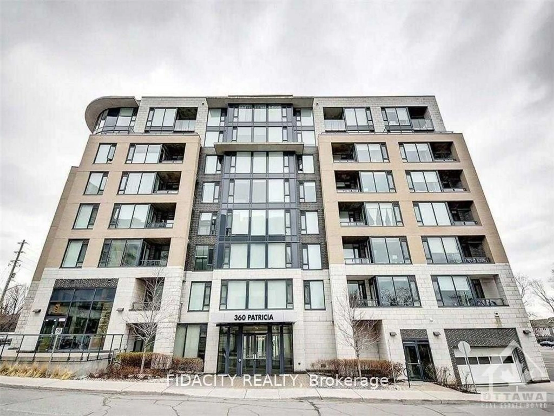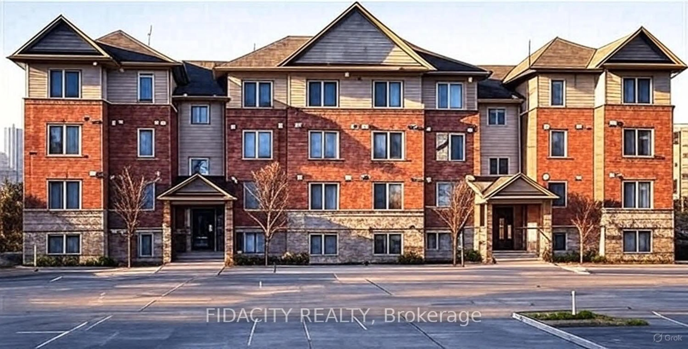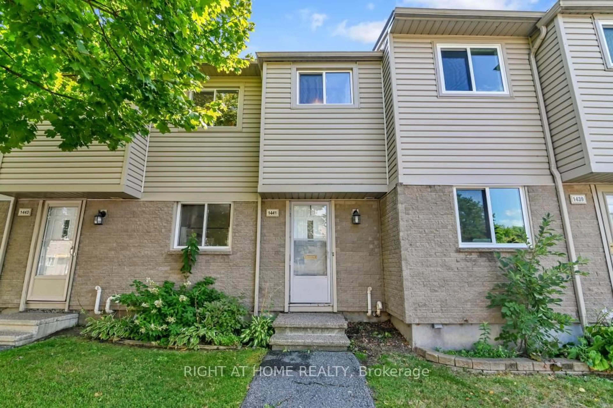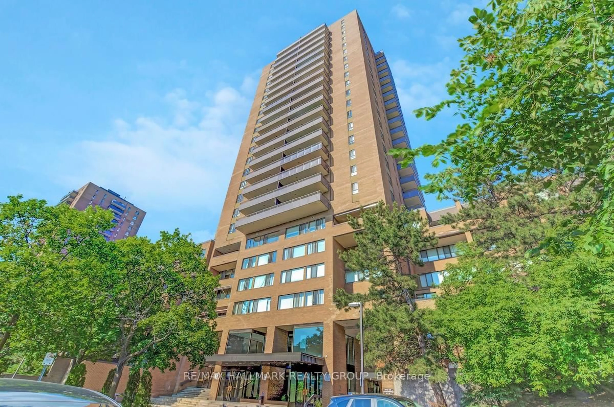Unbeatable Views! Welcome to this bright and spacious 18th floor END UNIT condo offering TWO bedrooms, TWO Bathrooms, and incredible north-facing views of downtown Ottawa. The open-concept living and dining areas are filled with natural light, creating the perfect space to relax or entertain, while the large windows showcase stunning skyline views that transform beautifully from day to night. A private & tiled balcony can accommodate a table & chairs to enjoy the sunsets. The neutral decor in the kitchen provides plenty of storage and GRANITE counter space with room for an extra table or prep space. In-suite LAUNDRY (new 2024) is conveniently located. The primary bedroom is generously sized with great closet space, while the second bedroom makes an excellent guest room or home office. A 3 piece bathroom plus a convenient half bath in the ensuite has plenty of space with a built in make-up table & extra closet. New A/C installed 2025. Strathmore Towers A is a well managed building with amenities including a pool, guest suites, hobby/games room, workshop, sauna and secure entry. No pets allowed. The location couldn't be better, steps to shopping, restaurants, transit, and minutes to the airport and downtown. Move-in ready and full of potential, this condo is perfect for first-time buyers, downsizers, or investors.
Inclusions: Fridge, Stove, Hood-fan, Dishwasher, Washer, Dryer, All blinds & window coverings, all light fixtures, shelves in storage locker.
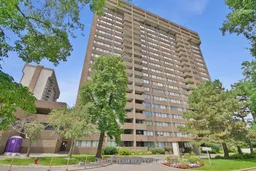 41
41

