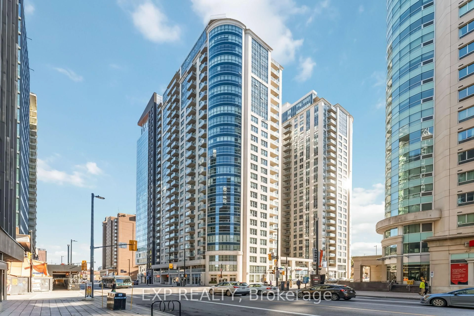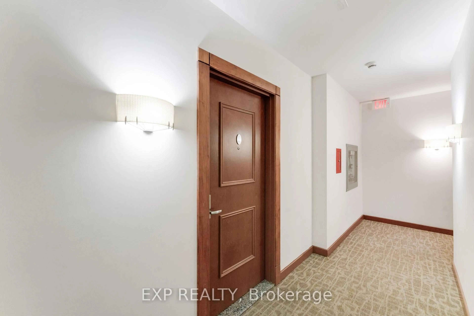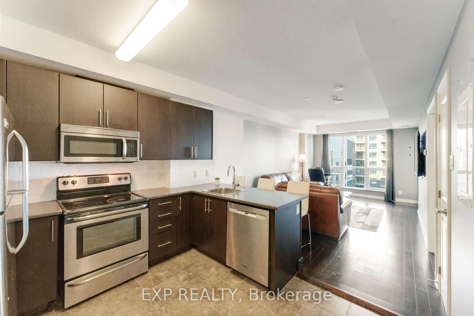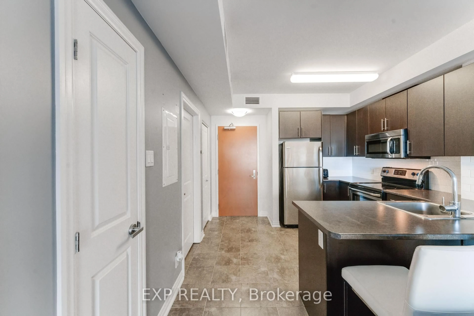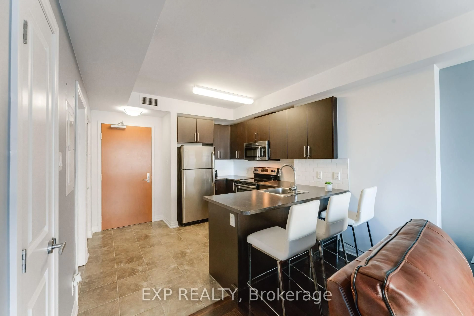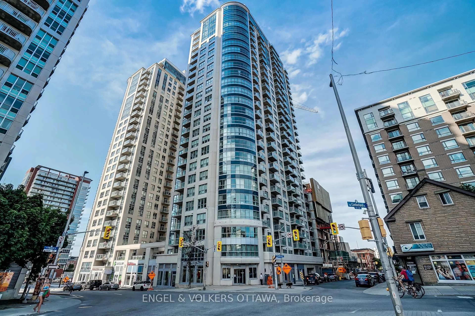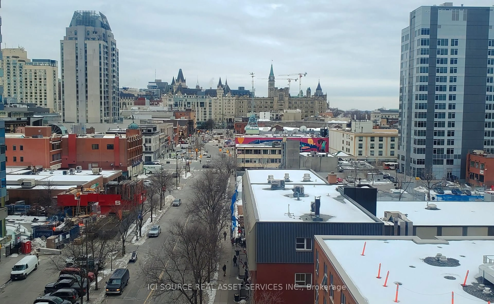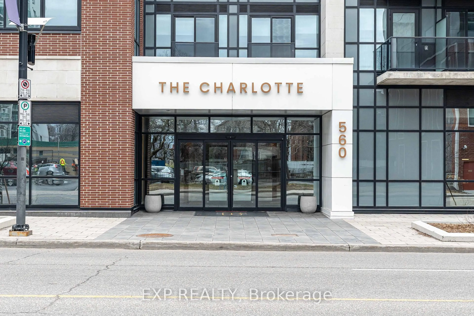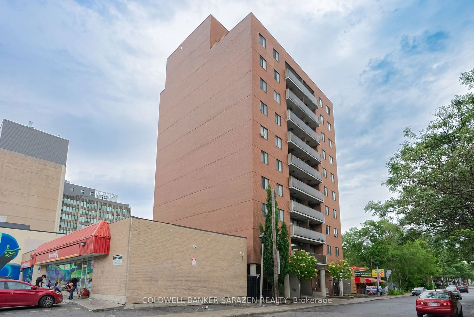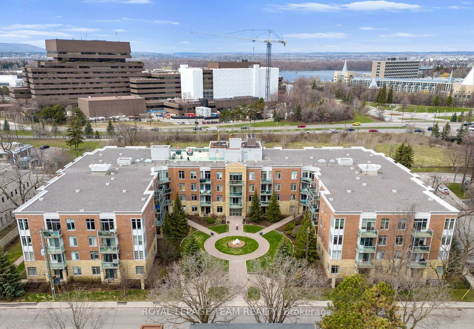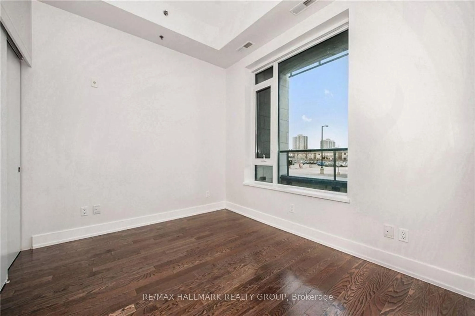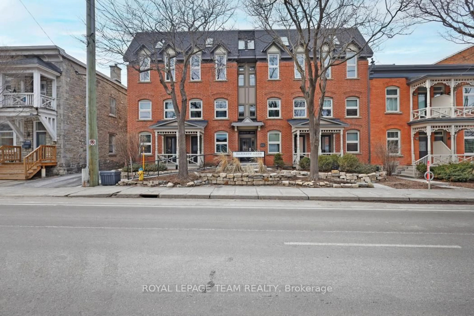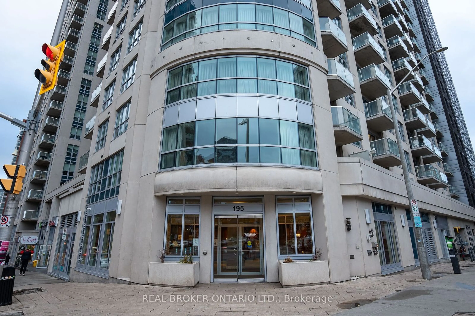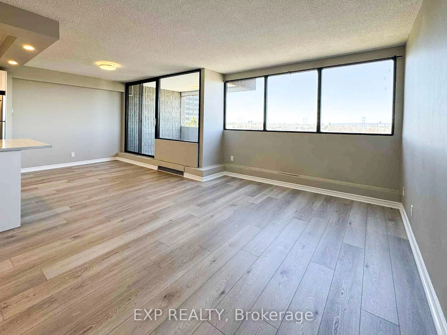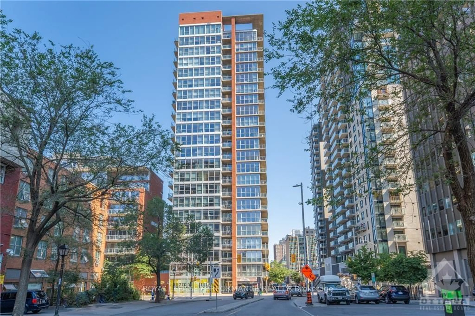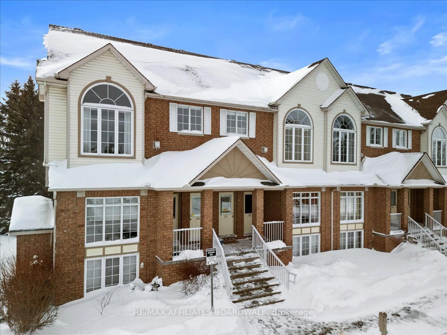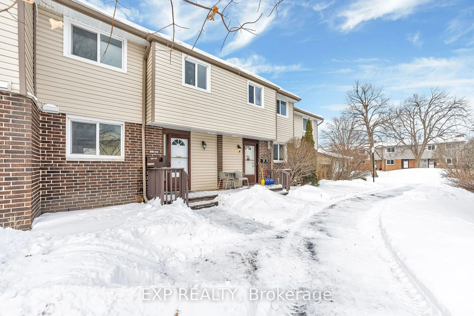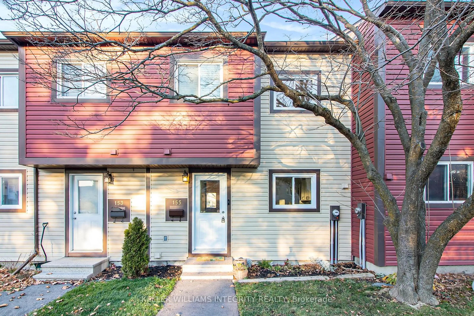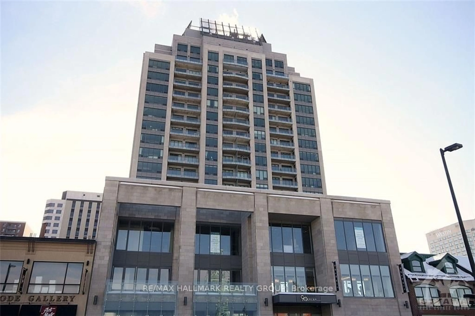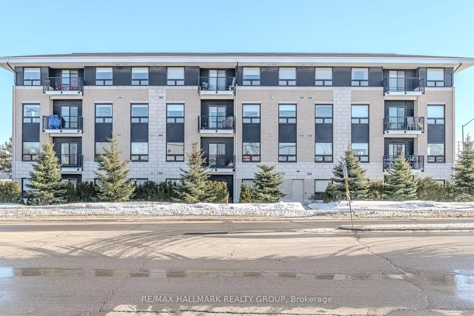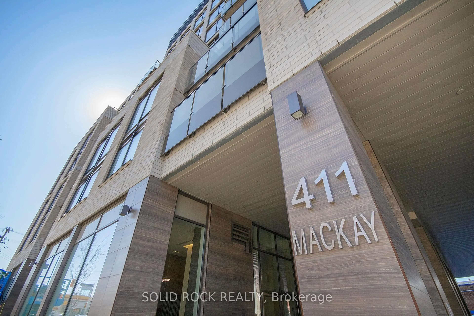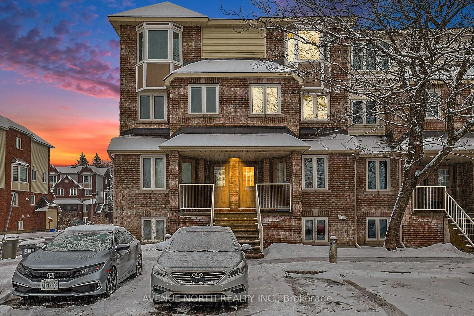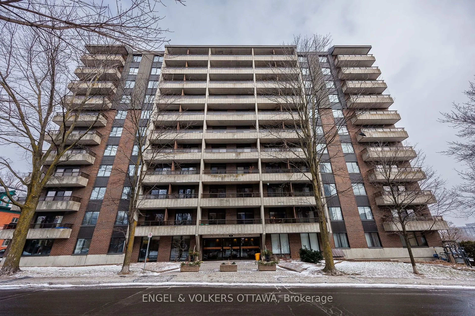242 Rideau St #2005, Ottawa, Ontario K1N 0B7
Contact us about this property
Highlights
Estimated ValueThis is the price Wahi expects this property to sell for.
The calculation is powered by our Instant Home Value Estimate, which uses current market and property price trends to estimate your home’s value with a 90% accuracy rate.Not available
Price/Sqft$565/sqft
Est. Mortgage$1,567/mo
Maintenance fees$601/mo
Tax Amount (2024)$3,647/yr
Days On Market67 days
Description
Experience refined urban living in this exquisite luxury downtown condo, offering breathtaking sunset views and unmatched convenience. Ideally located in the heart of the city, you're just steps from the Rideau Centre, the University of Ottawa, and the vibrant ByWard Market. Enjoy exclusive building amenities, including an indoor pool, theater, fitness center, and an outdoor patio area. After a long day, relax on your private covered balcony your personal retreat in the city. This spacious 1-bedroom, 1-bathroom unit features in-unit laundry and a fully equipped kitchen with upgraded cabinetry. Additional highlights include private underground parking, a storage locker, and a dedicated concierge at the main entrance, ensuring enhanced security and convenience. Hot water, heating, and cooling are included in the condo fee. Location is everything, just steps from the LRT, a brand-new Metro grocery store, the Rideau Centre, top restaurants, and an array of shops, you'll also be within easy reach of Ottawa's most iconic destinations, including Parliament Hill, the University of Ottawa, and the scenic Rideau Canal. Adding even more appeal, a $129 million revitalization plan is already underway to transform ByWard Market into a greener, more pedestrian-friendly hub further boosting the area's charm, livability, and long-term value. Whether you're a first-time buyer, young professional, or savvy investor seeking a high-demand rental opportunity, this condo checks all the right boxes for modern downtown living. The tenant will leave at the end of May, 2025.
Property Details
Interior
Features
Main Floor
Kitchen
3.02 x 2.01Br
3.35 x 2.9Living
5.74 x 3.28Bathroom
2.21 x 1.983 Pc Bath
Exterior
Features
Parking
Garage spaces 1
Garage type Underground
Other parking spaces 0
Total parking spaces 1
Condo Details
Amenities
Indoor Pool, Party/Meeting Room, Sauna
Inclusions
Property History
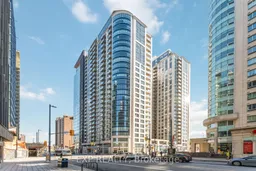 32
32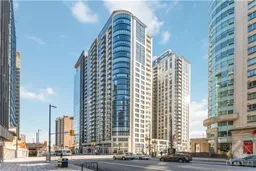
Get up to 1% cashback when you buy your dream home with Wahi Cashback

A new way to buy a home that puts cash back in your pocket.
- Our in-house Realtors do more deals and bring that negotiating power into your corner
- We leverage technology to get you more insights, move faster and simplify the process
- Our digital business model means we pass the savings onto you, with up to 1% cashback on the purchase of your home
