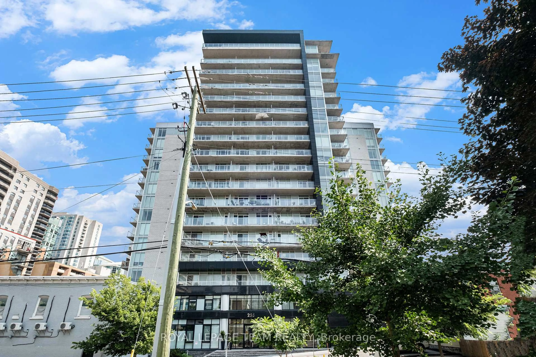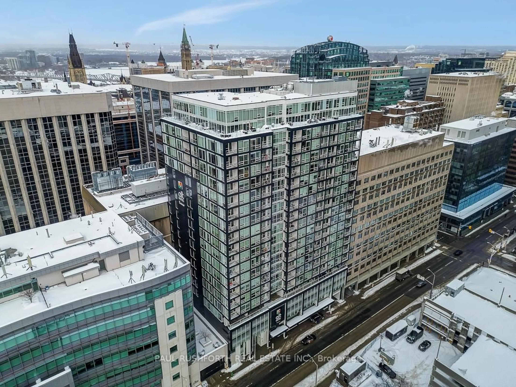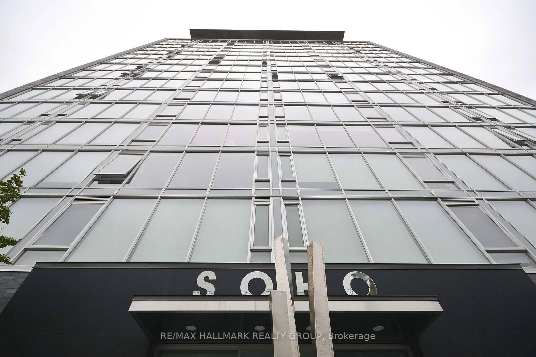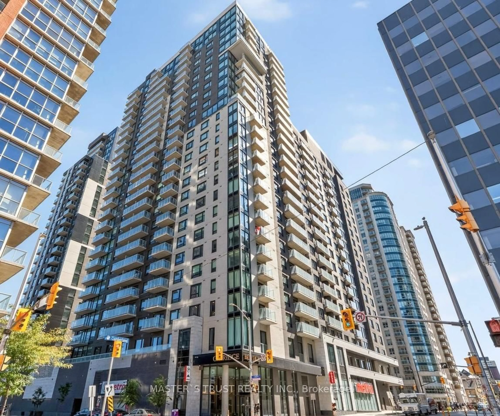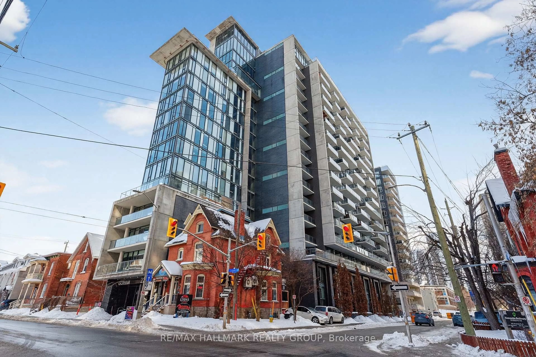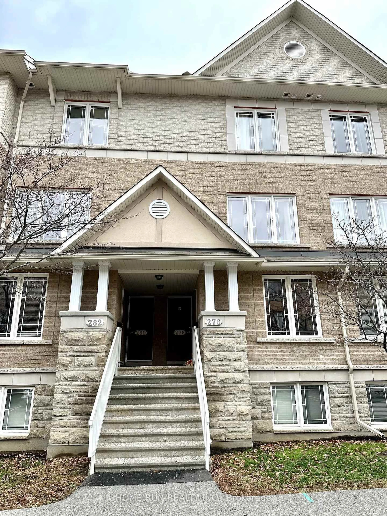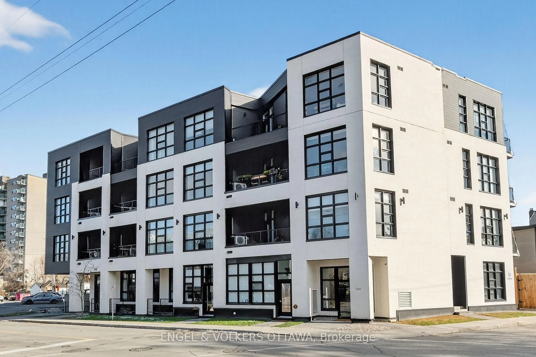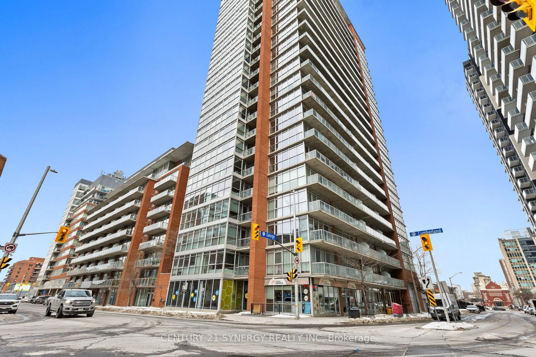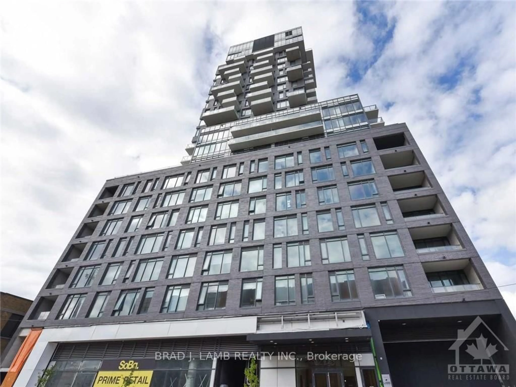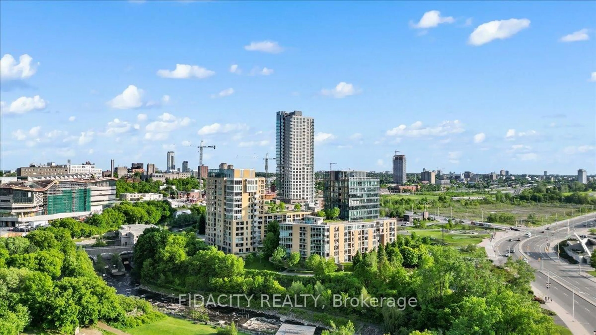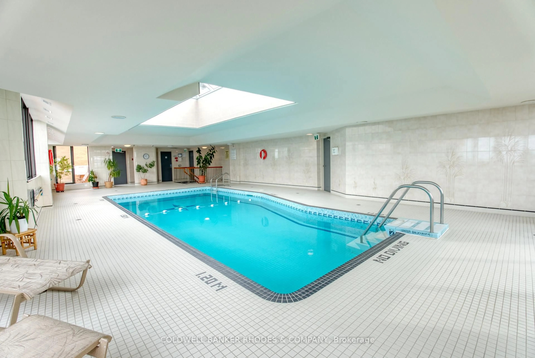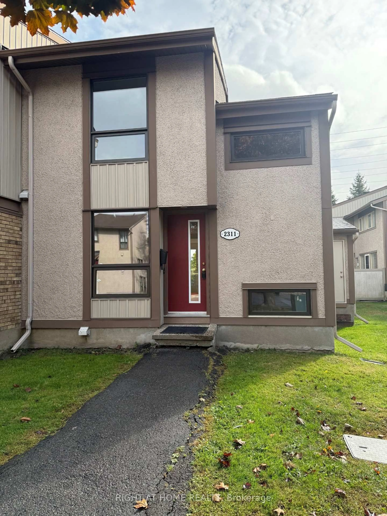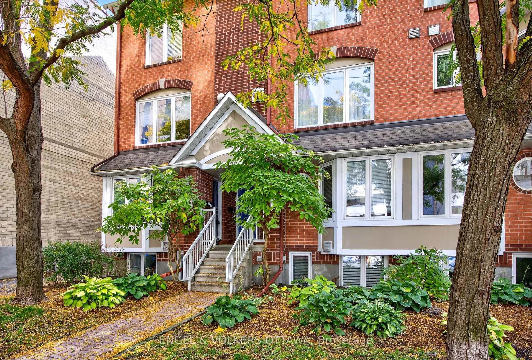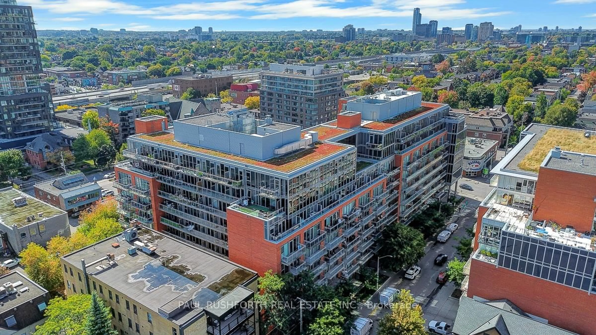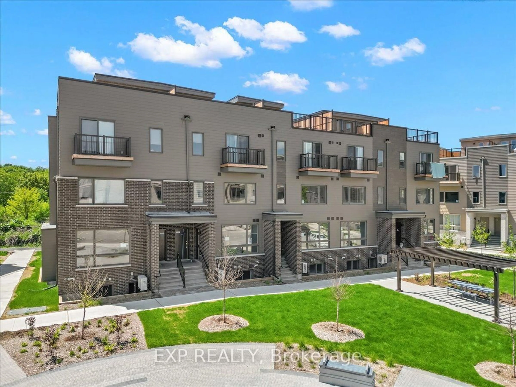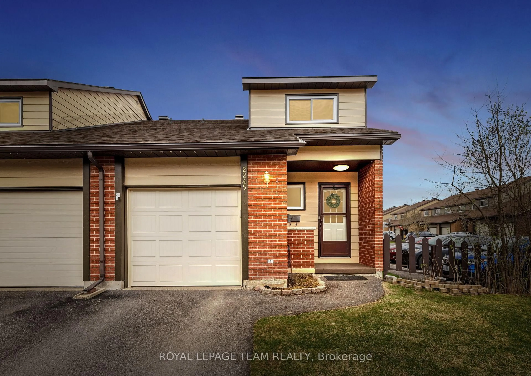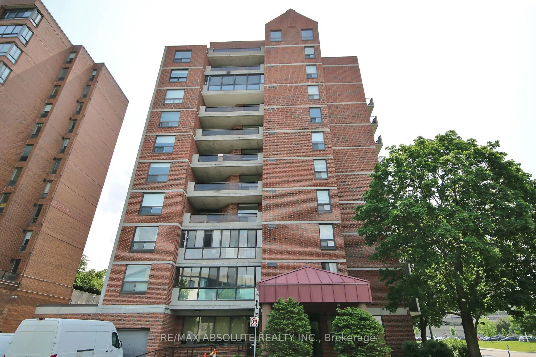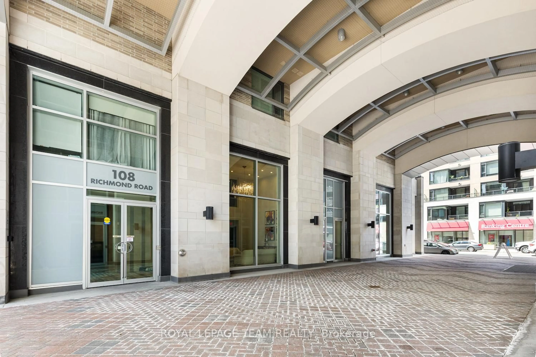Beautifully Updated 2-Bedroom, 2-Bathroom Condo Townhome in a Private, Treed Setting. Welcome to this bright and spacious upper-level, stacked condo townhome, ideally located on a quiet cul-de-sac in a well-managed 16-unit building surrounded by mature trees. This south-facing unit is filled with natural light, highlighted by charming bay windows. The second level features stunning engineered hardwood floors, a cozy wood-burning fireplace a rare and desirable feature in a condo and a fully renovated kitchen (2022). The kitchen offers Thomasville cabinetry with premium pull-out drawers and a Lazy Susan, quartz countertops, designer backsplash, KitchenAid stainless steel appliances, pot lights, and a double sink. The eat-in area overlooks the serene, forested backyard and includes convenient storage. A modern 2-piece powder room completes this level. Up the stairs to the third level, you will see a skylight adding to the brightness and you'll find two generous bedrooms and a beautifully renovated full bathroom (2022) with stylish grey tile and a crisp, modern finish. The primary bedroom boasts a walk-in closet, hardwood floors, and access to a private balcony with a bay window, while the second bedroom offers a full wall of closet space and peaceful views of the trees. A stacked washer/dryer is conveniently located on this level. This well-maintained condo community has seen recent updates, including new windows and balcony doors (2019) and updated front entry doors (2021). The unit includes one heated underground parking space with a storage locker for the unit. Visitor parking is available to the side of the building or on the street. Perfectly situated, you can walk to Carleton University, Billings Bridge Plaza, the RA Centre, Lansdowne Park, and nearby parks and trails, with local shops and transit just steps away. This home combines comfort, style, and convenience in a beautiful natural setting, a truly rare find!
Inclusions: Kitchen Aid fridge, Kitchen Aid stove, Kitchen Aid dishwasher, Hood Fan, Stacked Washer and Dryer, 3 portable Air Conditioner units, Remote for Garage Door, All Light Fixtures and Mirrors.
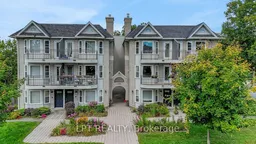 43Listing by trreb®
43Listing by trreb® 43
43

