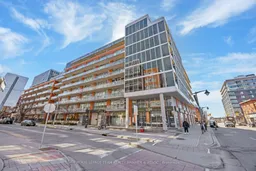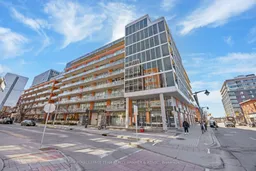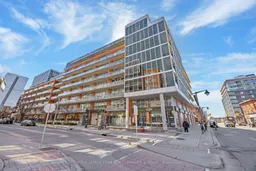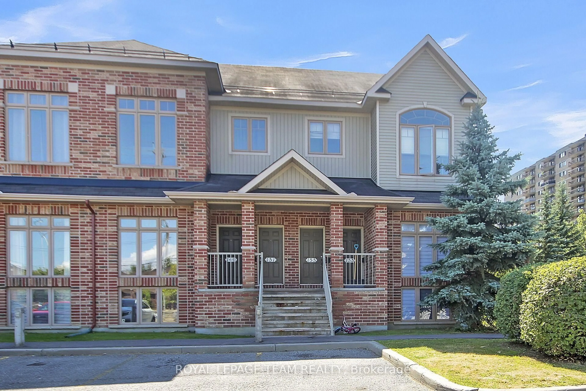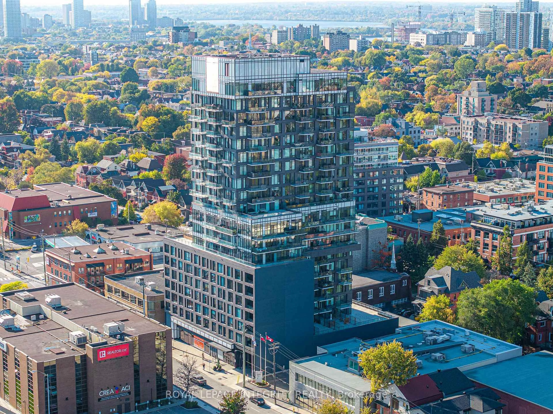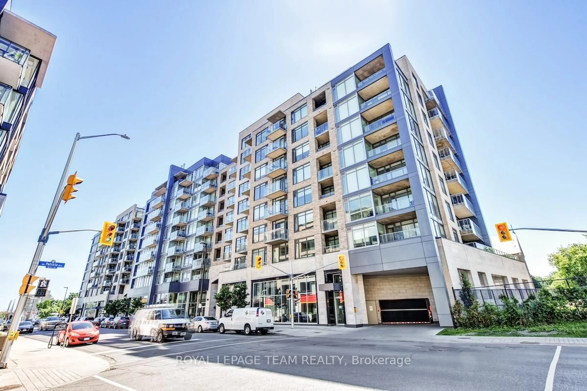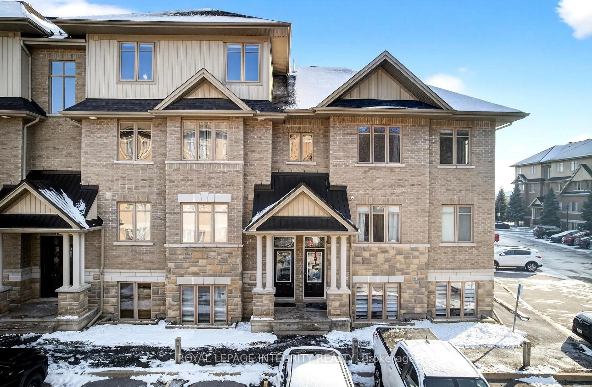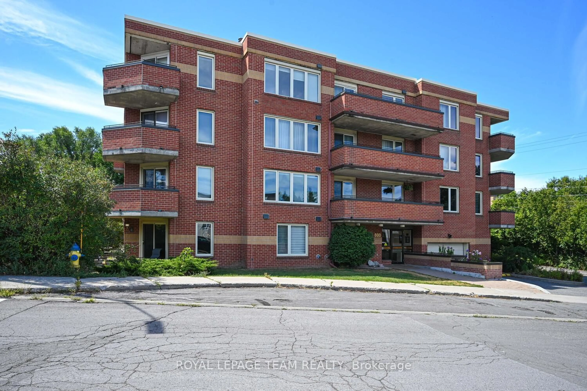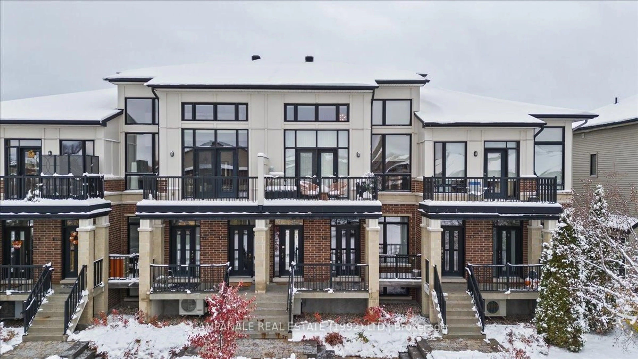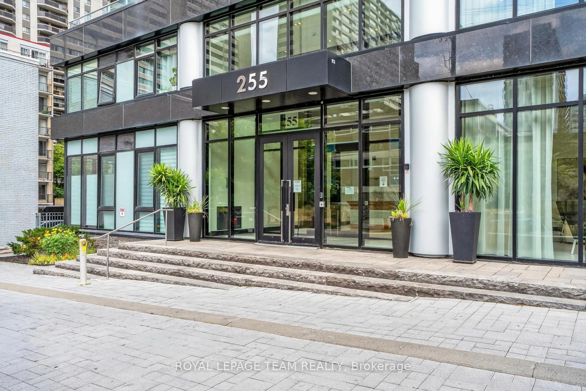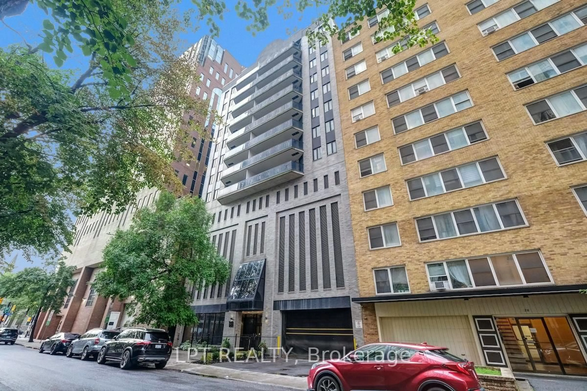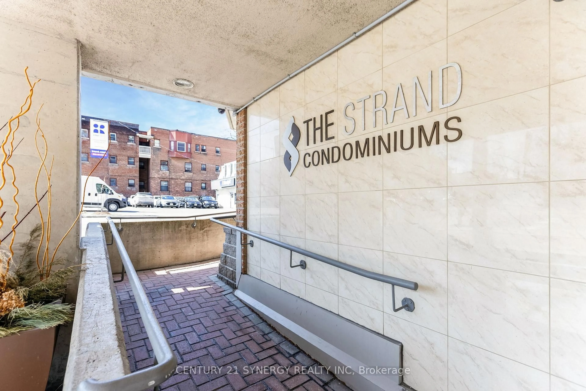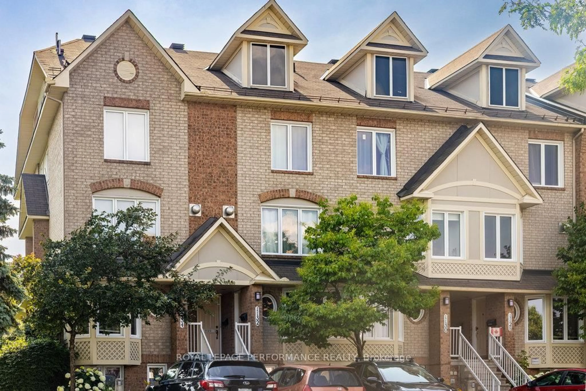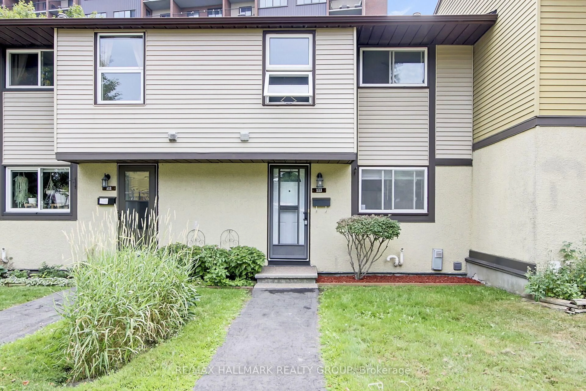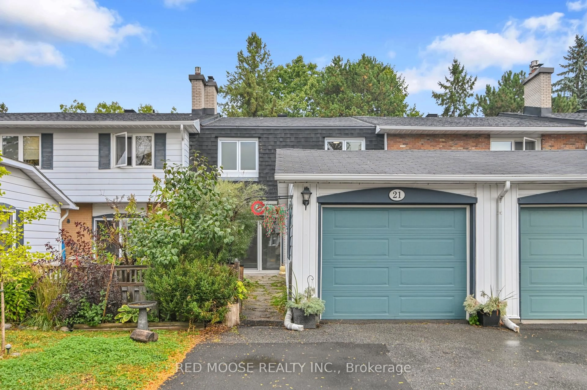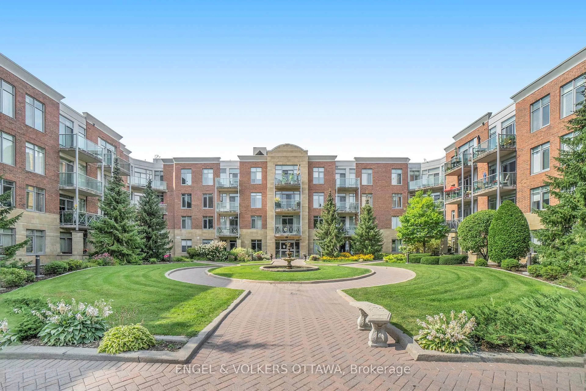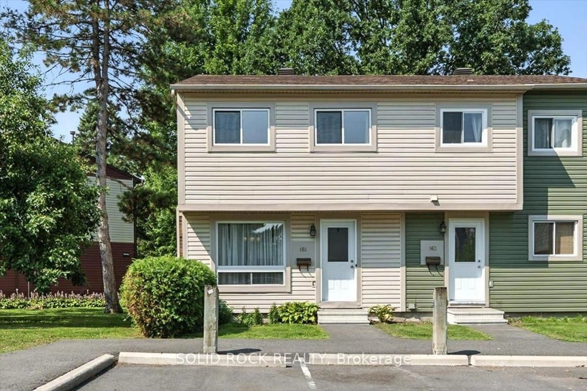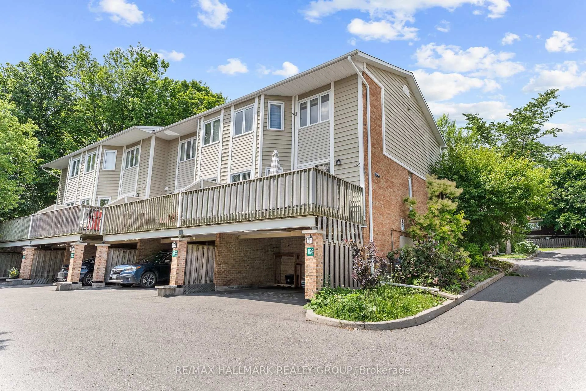Welcome to Unit 706 at 360 McLeod Street, a stylish, affordable, and efficiently designed 1 bedroom plus den condo offering over 640 square feet of thoughtfully planned living space in the heart of downtown Ottawa. Built by Urban Capital, this unit showcases the signature industrial-chic design with soaring 10-foot exposed concrete ceilings, hardwood floors, and floor-to-ceiling windows with built-in blinds that flood the space with natural light. The sleek European-style kitchen features stainless steel appliances, quartz countertops, soft-close cabinetry, and a modern tile backsplash. The bright and airy bedroom offers a peaceful retreat, while the versatile den provides the perfect space for a home office. The spa-like bathroom is finished with contemporary tile and a tub/shower combination. Water and heat are included in the condo fees, and in-unit laundry adds everyday convenience. This pet-friendly building also offers concierge service! The sought-after building offers exceptional amenities, including premium fitness centres, a theatre room, a stylish party room, locker and shower facilities, and a stunning resort-inspired outdoor terrace with a pool, Miami-style cabanas, pergolas, lounge areas, BBQs, and a striking stone fireplace. Underground visitor parking is available, and parking spaces for residents may be available for rent. Situated in vibrant Centretown, this prime location places you steps from Bank Street's best restaurants, shops, and everyday conveniences, with easy access to the Rideau Canal, The Glebe, scenic walking and cycling paths, and nearby highway access for effortless commuting. Versatile and available for quick closing, this is a fantastic opportunity to own a modern condo and experience the best of downtown Ottawa living!
Inclusions: Refrigerator, Stove, Microwave, Hood Fan, Dishwasher, Washer, Dryer, TV Mount in Living Room
