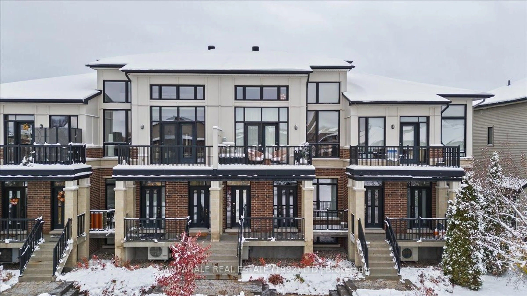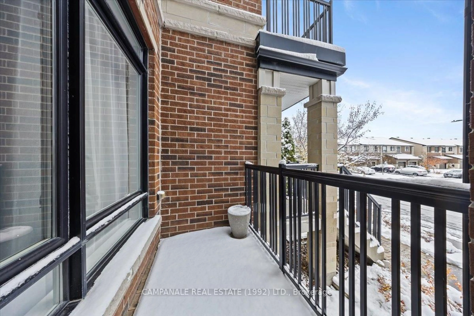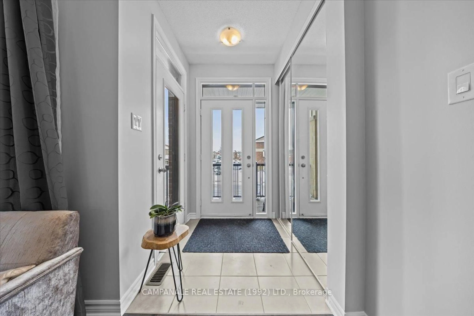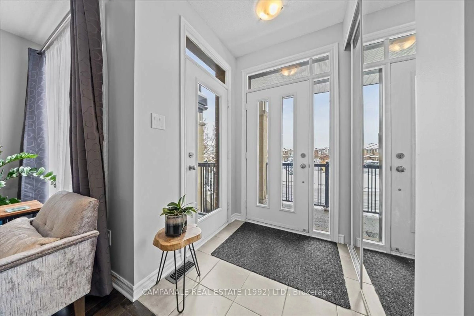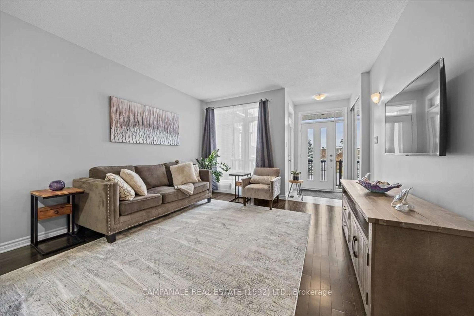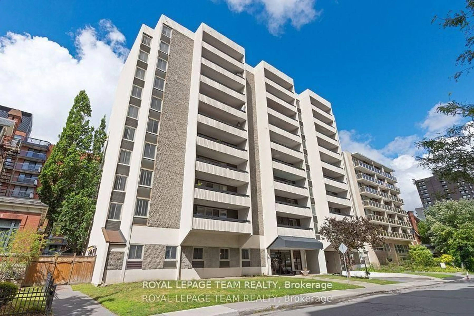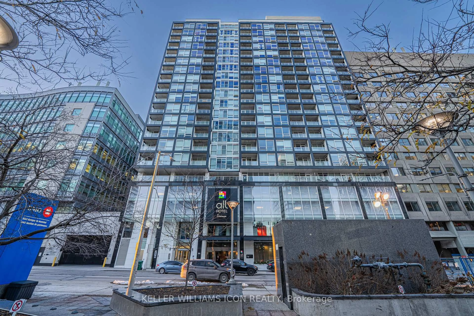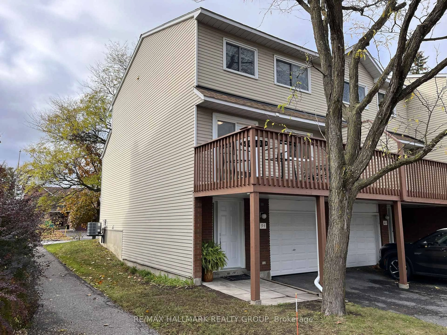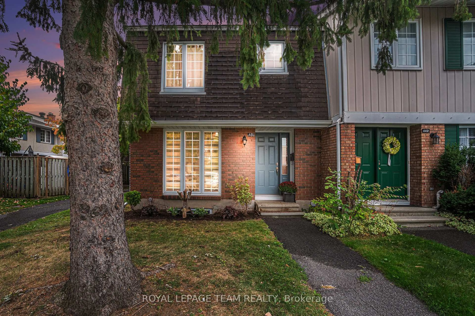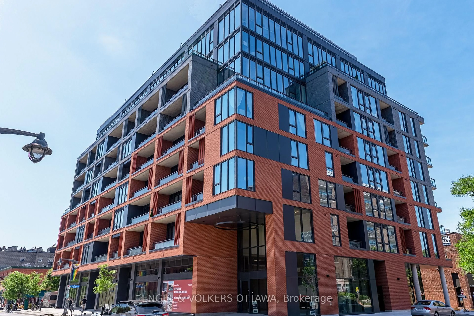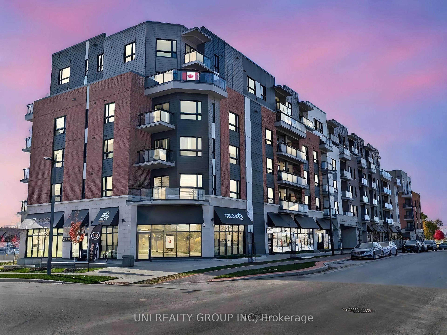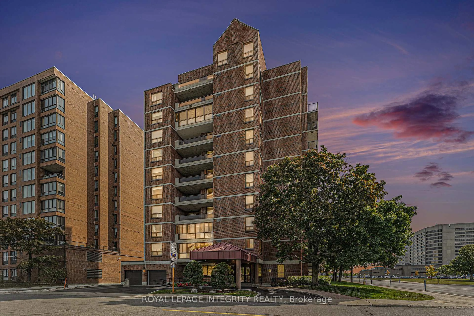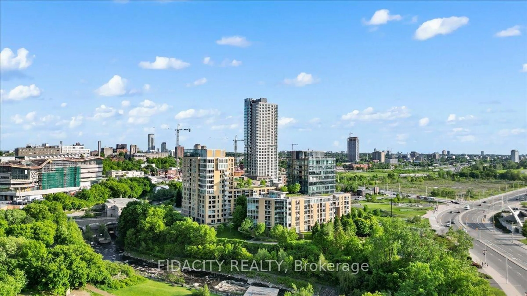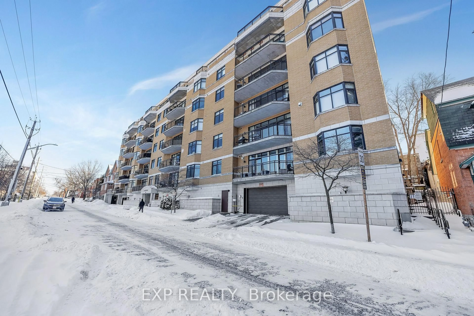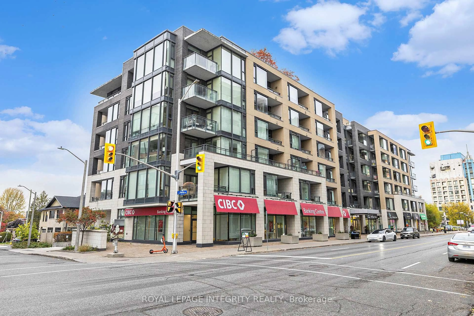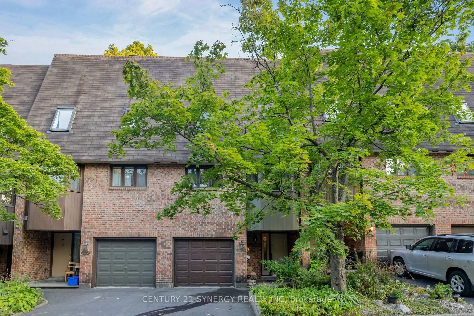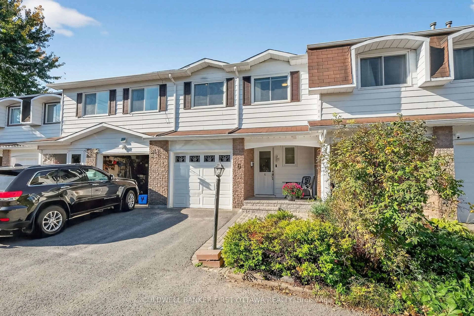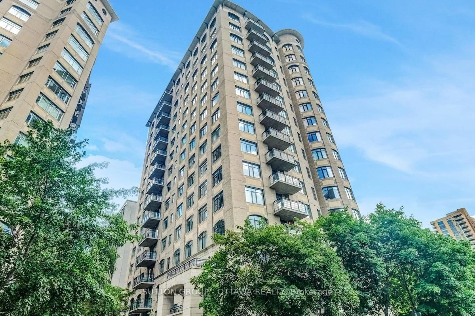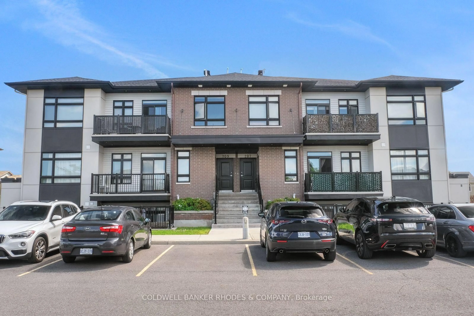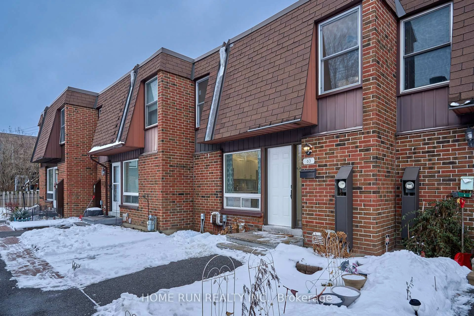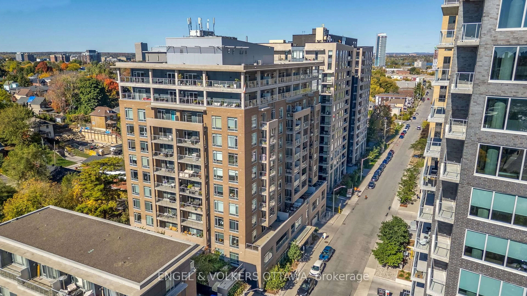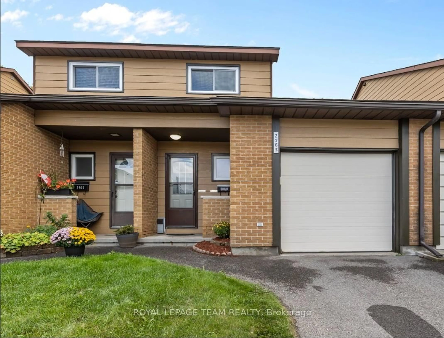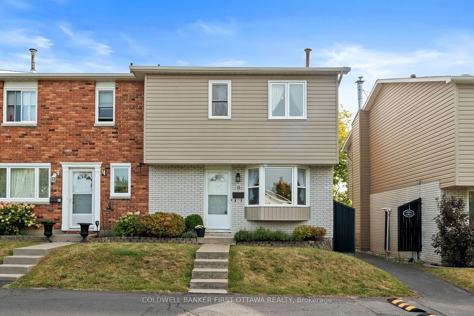Sold conditionally
89 days on Market
111 Poplin St, Ottawa, Ontario K4M 0G7
In the same building:
-
•
•
•
•
Sold for $···,···
•
•
•
•
Contact us about this property
Highlights
Days on marketSold
Estimated valueThis is the price Wahi expects this property to sell for.
The calculation is powered by our Instant Home Value Estimate, which uses current market and property price trends to estimate your home’s value with a 90% accuracy rate.Not available
Price/Sqft$348/sqft
Monthly cost
Open Calculator
Description
Property Details
Interior
Features
Heating: Forced Air
Cooling: Central Air
Basement: Fin W/O
Exterior
Features
Patio: Terr
Balcony: Terr
Parking
Garage spaces 1
Garage type Attached
Other parking spaces 1
Total parking spaces 2
Condo Details
Property History
Nov 14, 2025
ListedActive
$449,900
89 days on market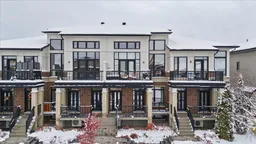 35Listing by trreb®
35Listing by trreb®
 35
35Property listed by CAMPANALE REAL ESTATE (1992) LTD., Brokerage

Interested in this property?Get in touch to get the inside scoop.
