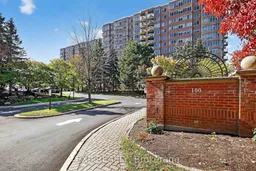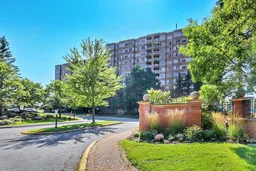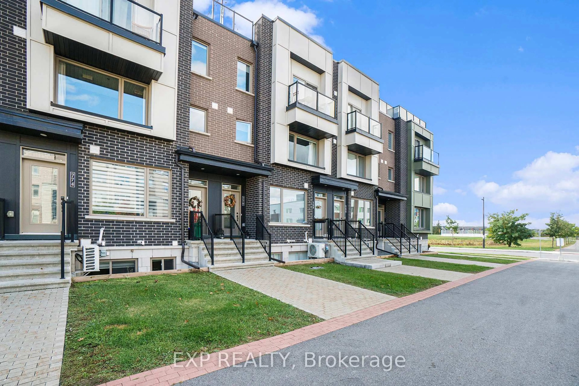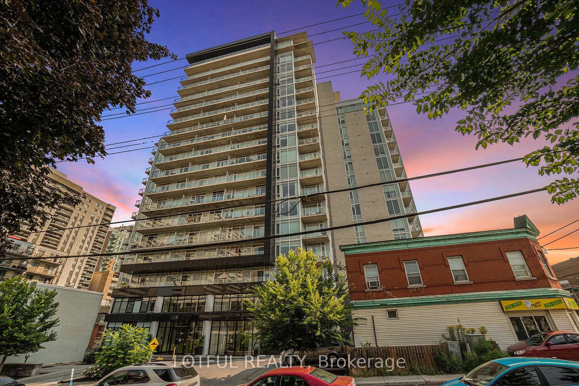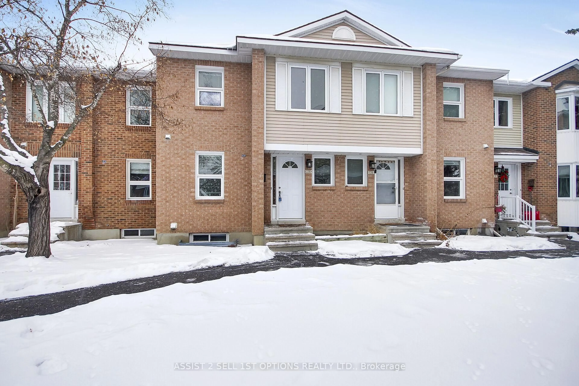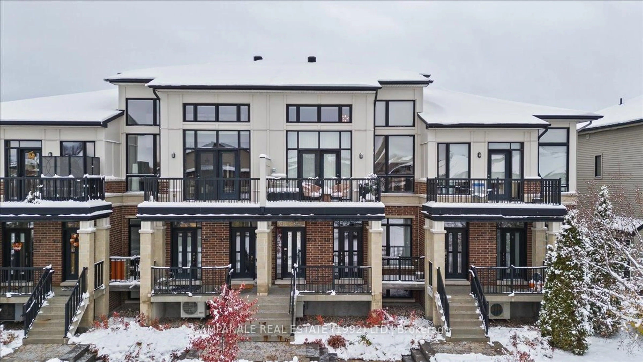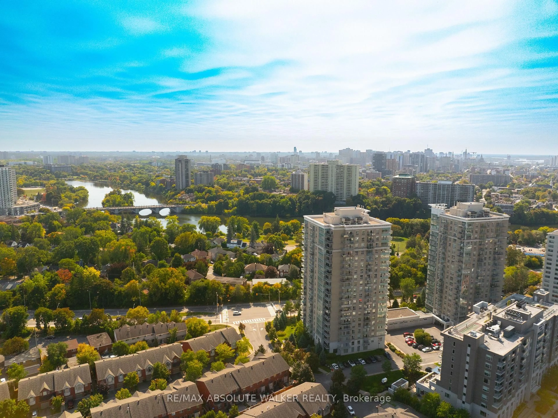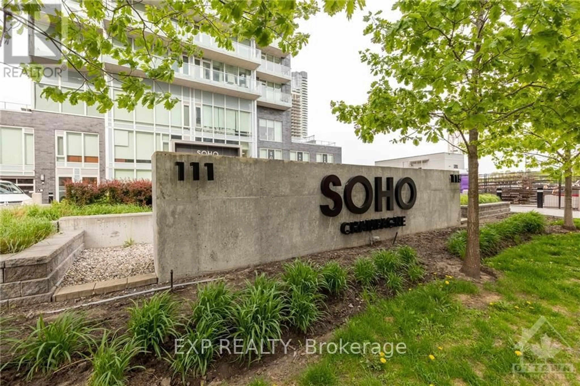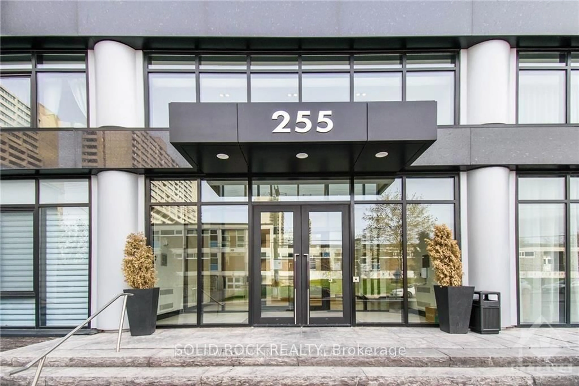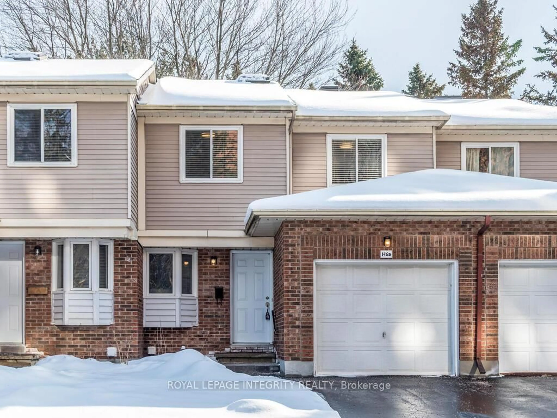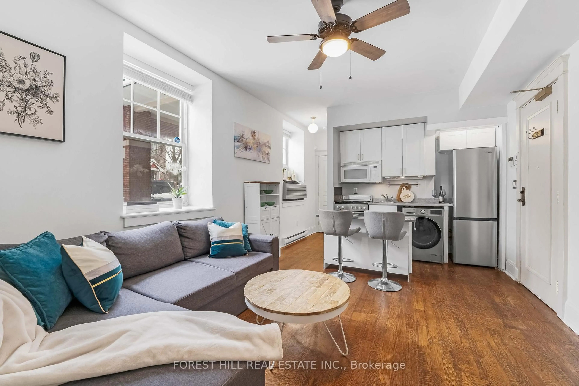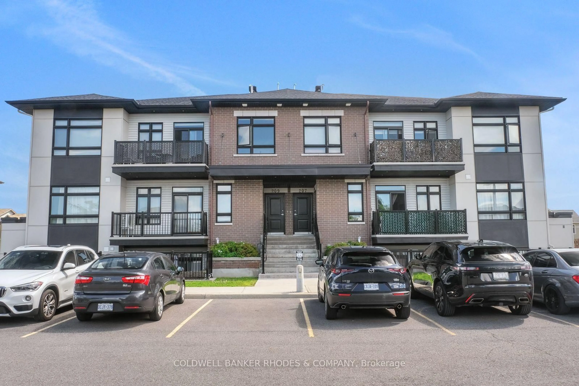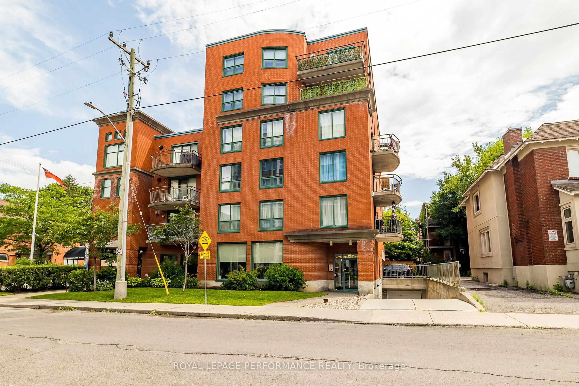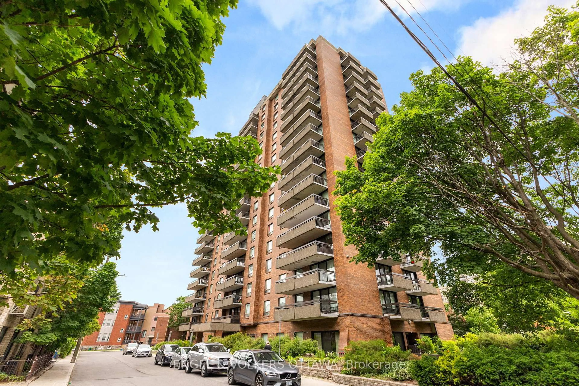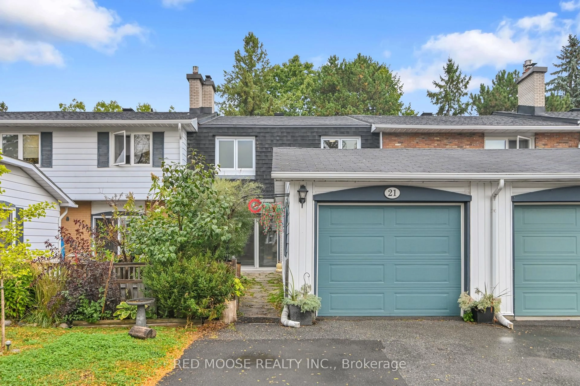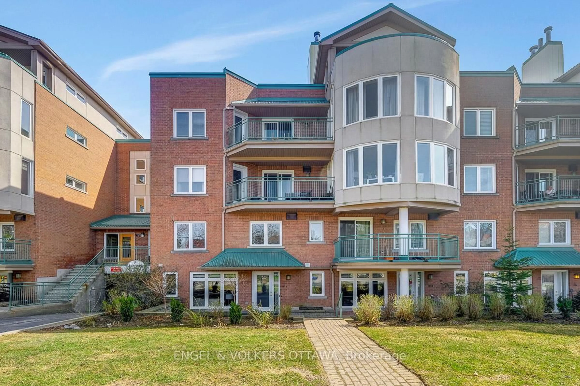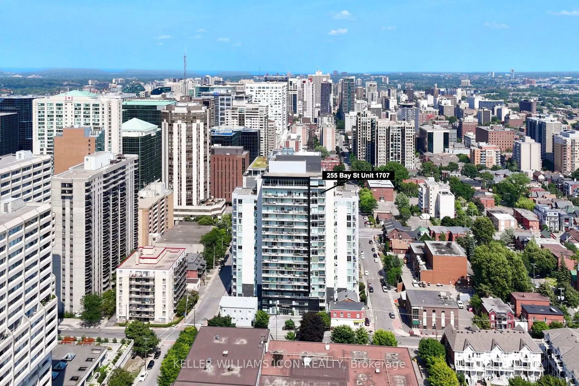Enjoy this expansive corner condo at the highly sought-after Royal Palm, 100 Grant Carman Drive.This is one of the most popular layouts in the building, featuring wrap-around windows that flood the space with natural light. Located in desirable Parkwood Hills, you'll love the proximity to Dows Lake, shopping, restaurants, transit, and all the conveniences that make this such a great community.The open-concept living and dining room features hardwood floors and wrap-around windows overlooking peaceful greenspace, plus a French door leading to a covered balcony. The chef's kitchen offers pot drawers, abundant cabinetry, plenty of counter space, pull-out shelving, a glass display cabinet, a built-in desk/office area, and sliding glass doors to the balcony. Additional features include in-unit laundry with a stackable washer and dryer, a primary bedroom with walk-in closet and 3-piece ensuite, and a second bedroom with hardwood flooring and an open closet. The West Park is set on over 4 acres of beautifully landscaped grounds with walking paths, benches, and patio areas. Residents enjoy a full range of amenities including a gym, sauna, men's and women's change rooms, indoor pool with outdoor patio and BBQ area, party room with kitchen, library, bicycle storage, and underground parking with a car wash bay. Don't miss this spacious and sun-filled condo. A rare find in one of Ottawa's most desirable communities!
Inclusions: Washer, Dryer, Refrigerator, Stove in As-Is Condtion, Hood Fan, Dishwasher, Deep Freezer, All Light Fixtures and All Drapery Tracks and Window Coverings.
