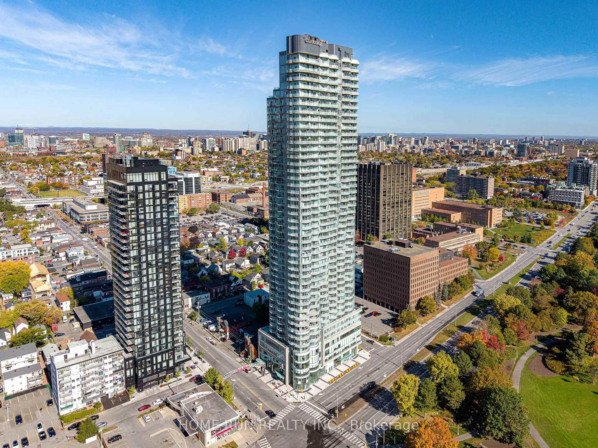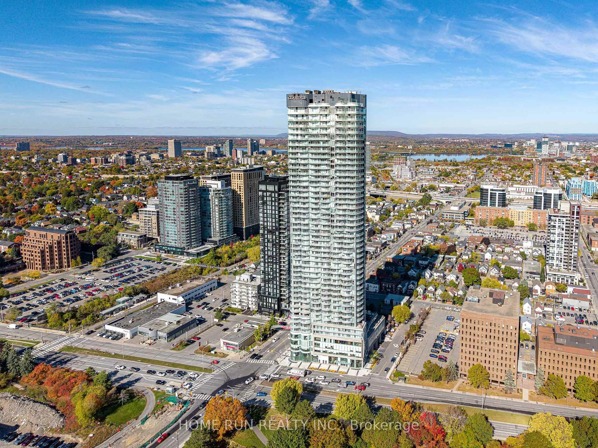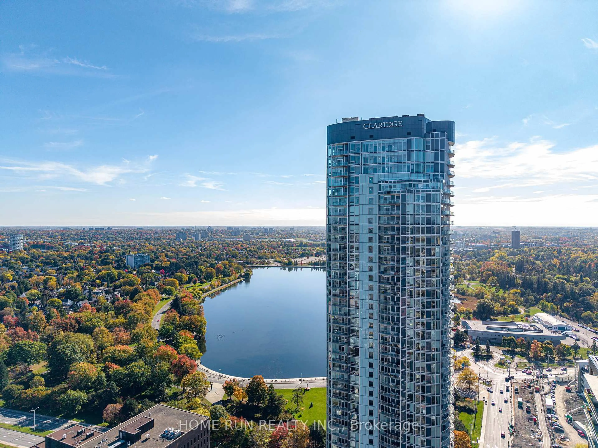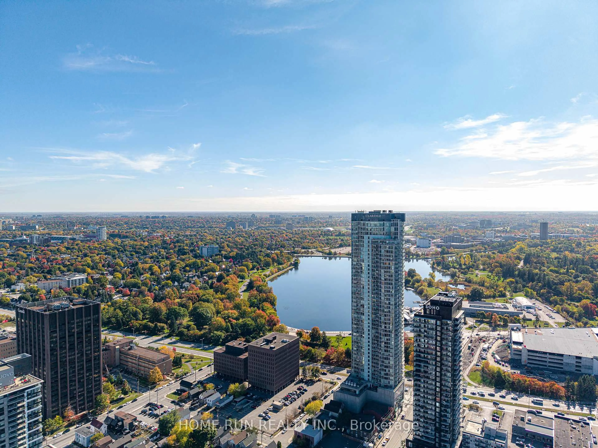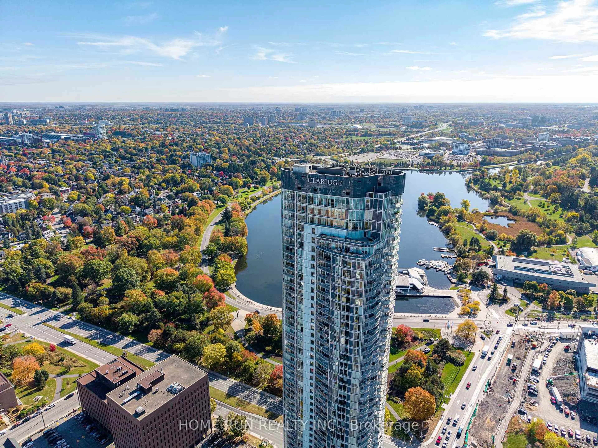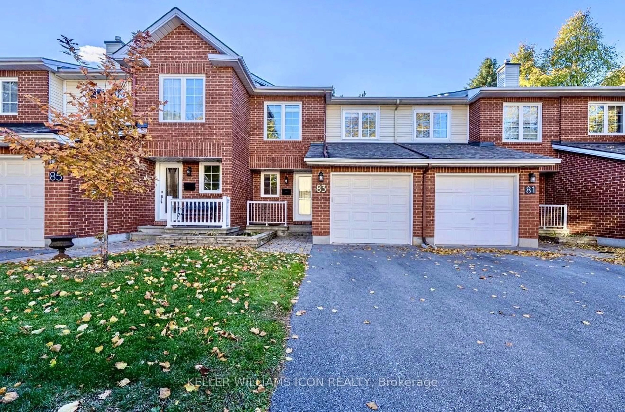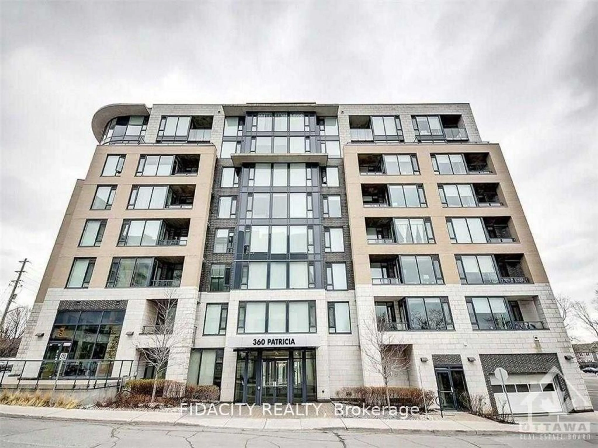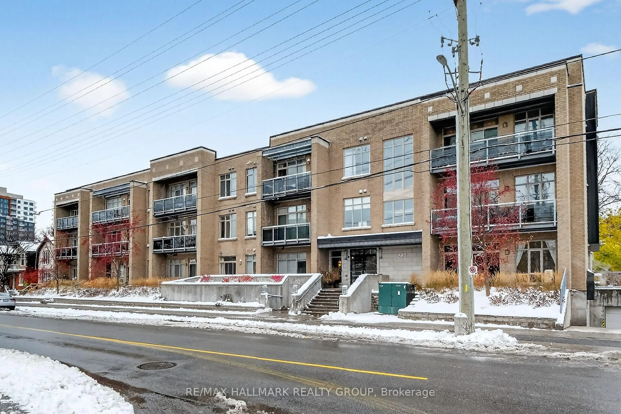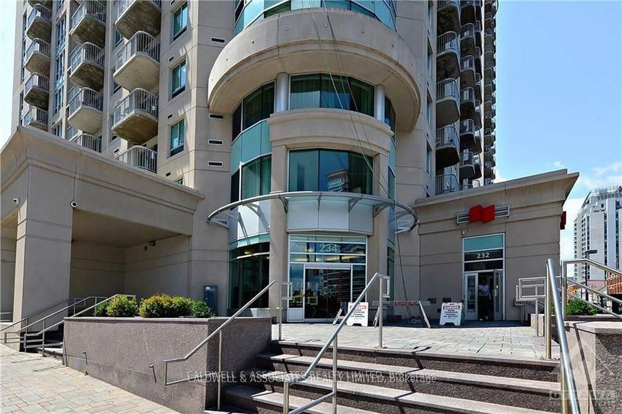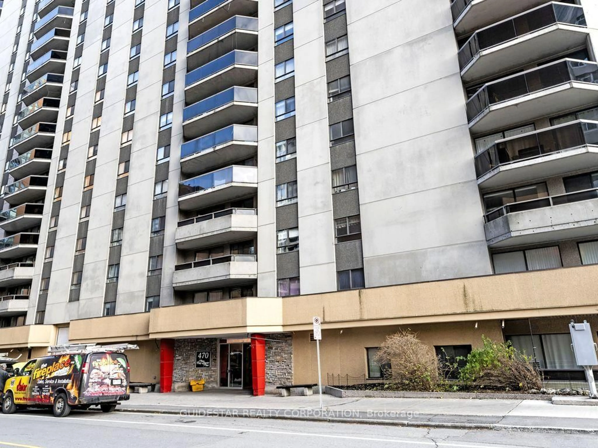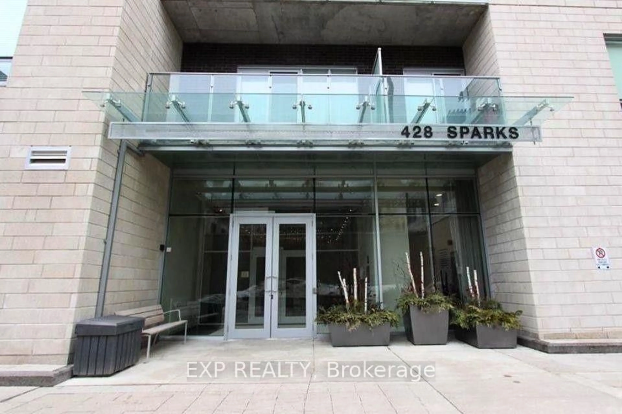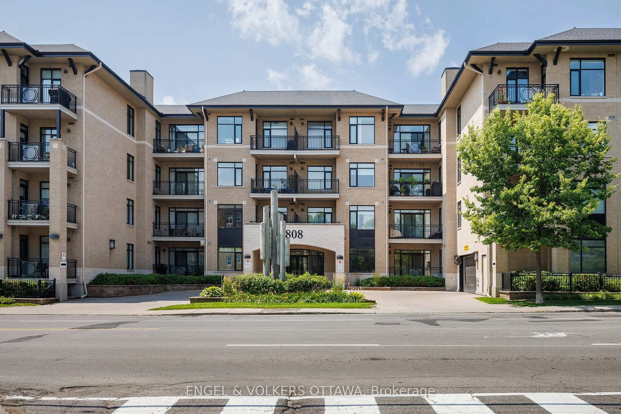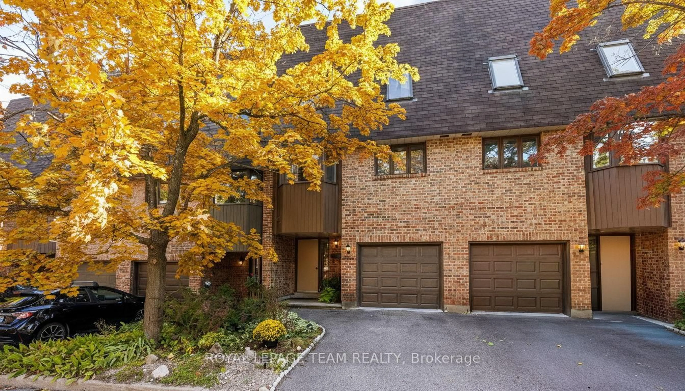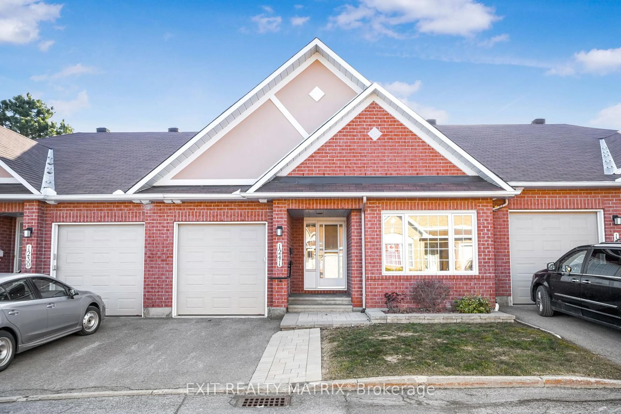Sold conditionally
124 days on Market
805 Carling Ave #1903, Ottawa, Ontario K1S 2E7
In the same building:
-
•
•
•
•
Sold for $···,···
•
•
•
•
Contact us about this property
Highlights
Days on marketSold
Estimated valueThis is the price Wahi expects this property to sell for.
The calculation is powered by our Instant Home Value Estimate, which uses current market and property price trends to estimate your home’s value with a 90% accuracy rate.Not available
Price/Sqft$697/sqft
Monthly cost
Open Calculator
Description
Property Details
Interior
Features
Heating: Forced Air
Cooling: Central Air
Exterior
Features
Patio: Open
Balcony: Open
Parking
Garage spaces 1
Garage type Underground
Other parking spaces 0
Total parking spaces 1
Condo Details
Property History
Oct 16, 2025
ListedActive
$450,000
124 days on market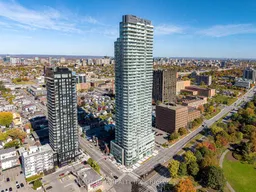 50Listing by trreb®
50Listing by trreb®
 50
50Property listed by HOME RUN REALTY INC., Brokerage

Interested in this property?Get in touch to get the inside scoop.
