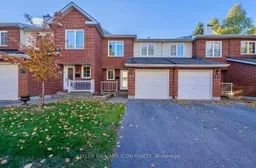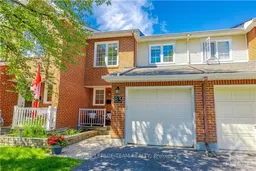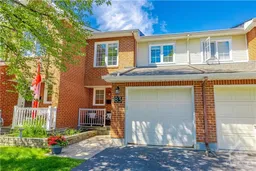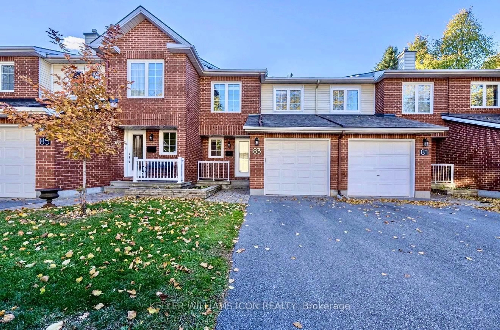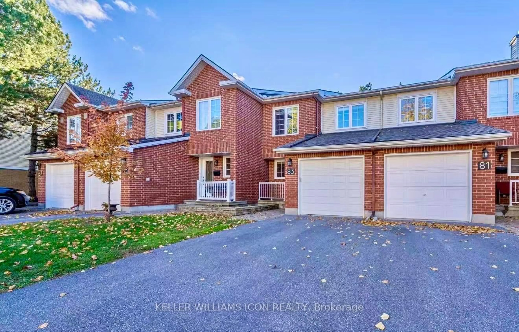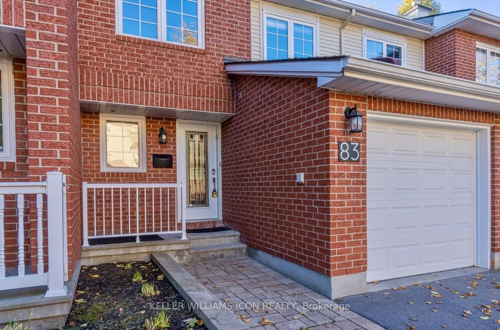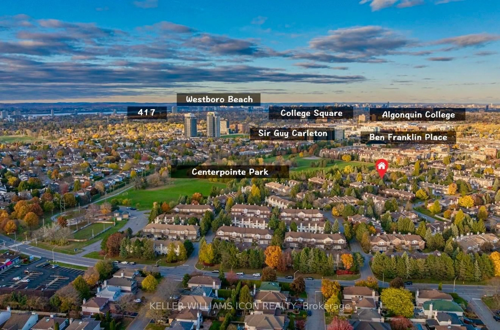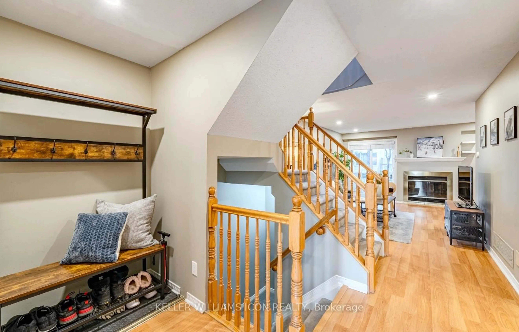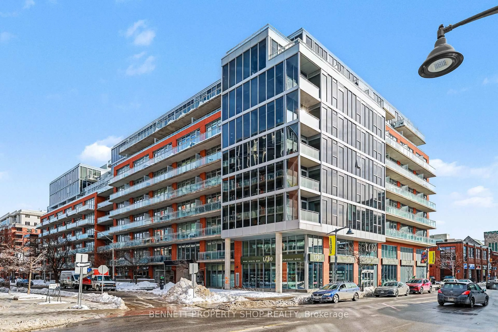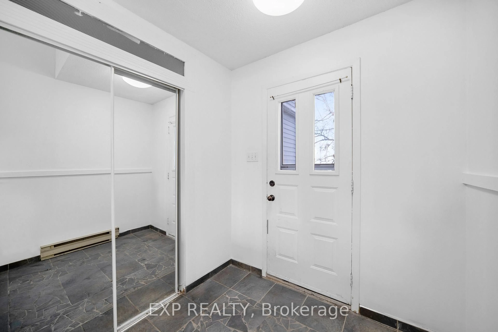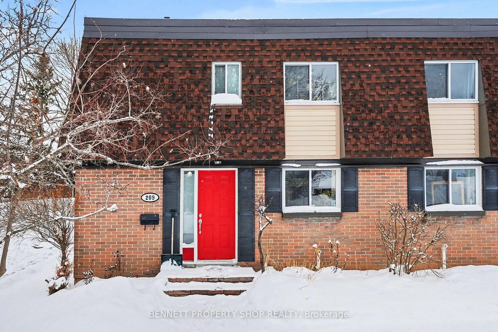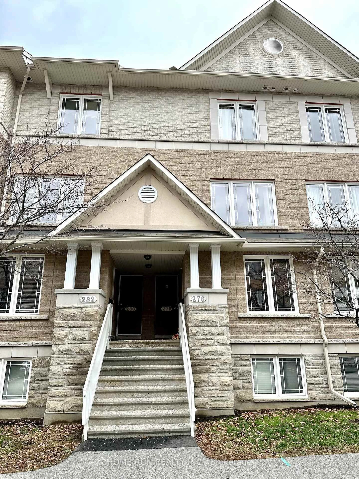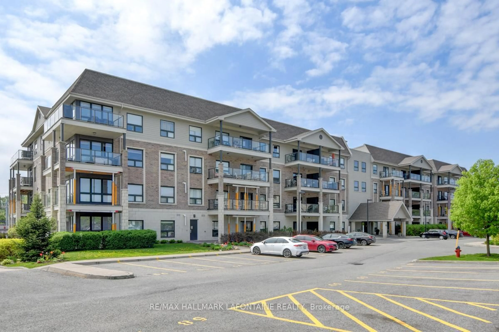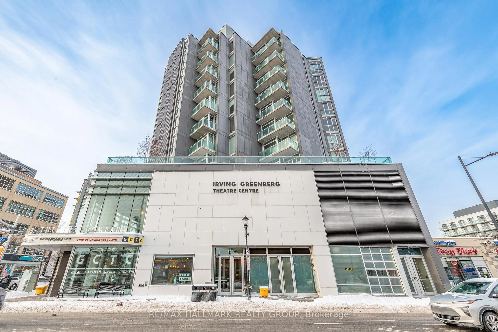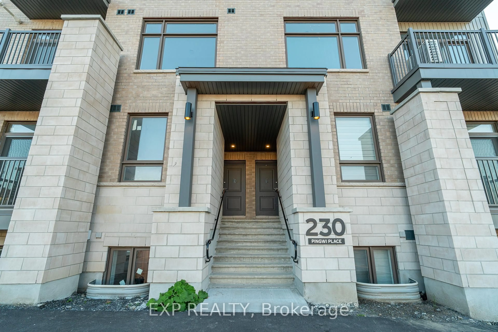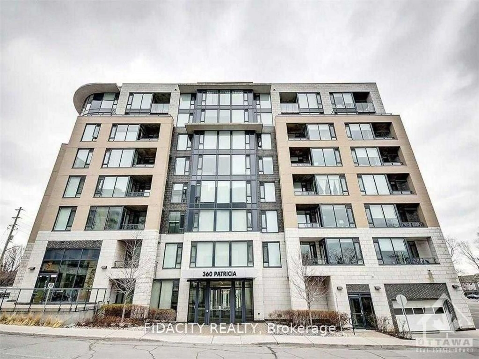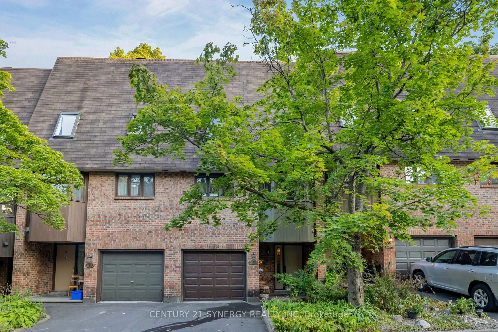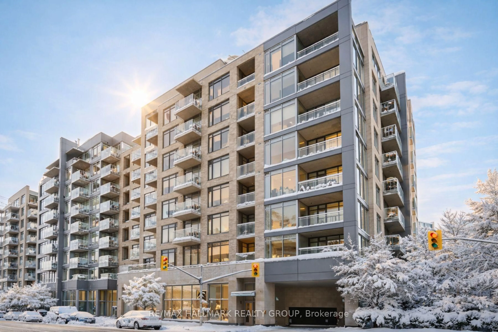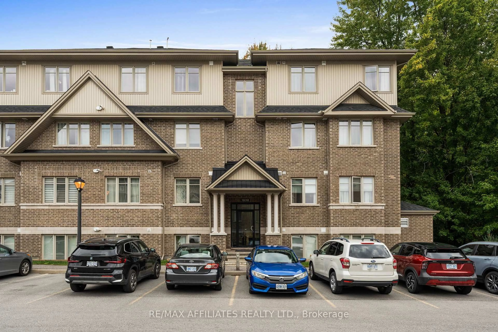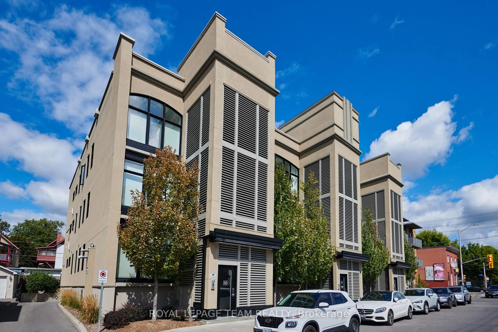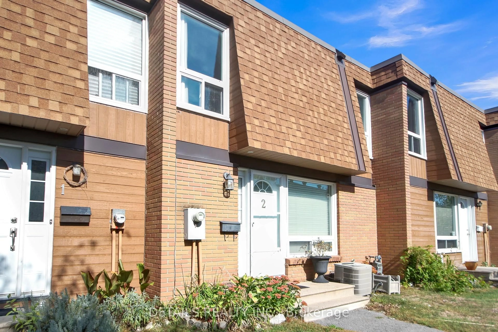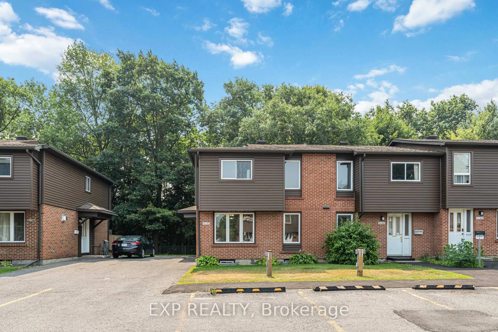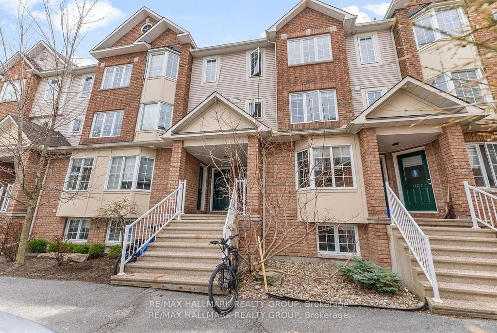83 Wrenwood Cres, Ottawa, Ontario K2G 5V5
Contact us about this property
Highlights
Estimated valueThis is the price Wahi expects this property to sell for.
The calculation is powered by our Instant Home Value Estimate, which uses current market and property price trends to estimate your home’s value with a 90% accuracy rate.Not available
Price/Sqft$417/sqft
Monthly cost
Open Calculator
Description
Welcome to 83 Wrenwood Crescent, an elegantly maintained family home in the heart of sought-after Centrepointe. Superb location - steps to Centrepointe Park, Meridian Theatre, Baseline Transit Station, LRT, Algonquin College, College Square, and nearby hospitals, with quick access to HWY 417. The main level features a bright open-concept living and dining area with expansive windows, quality laminate flooring throughout, and energy-efficient pot lights that create a warm, inviting ambiance.The upgraded kitchen with granite countertops offers abundant cabinetry and functional storage. A WEST-FACING backyard captures the afternoon sun - perfect for relaxing or entertaining.Upstairs offers three spacious bedrooms and two full baths, enhanced by a skylight that fills the level with natural light. The west-facing primary suite includes a stylish 3-piece ensuite and generous closet space. All bedroom closet sliding doors have been updated within the past five years, and modern blinds throughout the home add a fresh, cohesive touch.The fully finished basement extends the living space with a versatile recreation area, laundry room, ample storage, and durable vinyl flooring. Enjoy worry-free living with professional lawn care and private driveway snow removal included in the management.Recent upgrades include FURNACE (2025), GARAGE DOOR (2024), and backyard interlock patio.
Property Details
Interior
Features
2nd Floor
Primary
5.33 x 3.732nd Br
3.96 x 2.873rd Br
3.04 x 2.97Exterior
Parking
Garage spaces 1
Garage type Attached
Other parking spaces 1
Total parking spaces 2
Condo Details
Inclusions
Property History
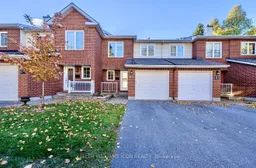 42
42