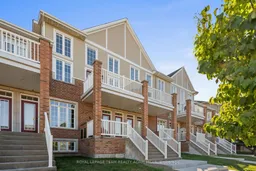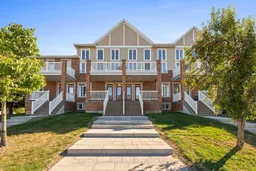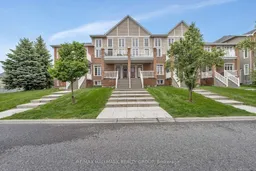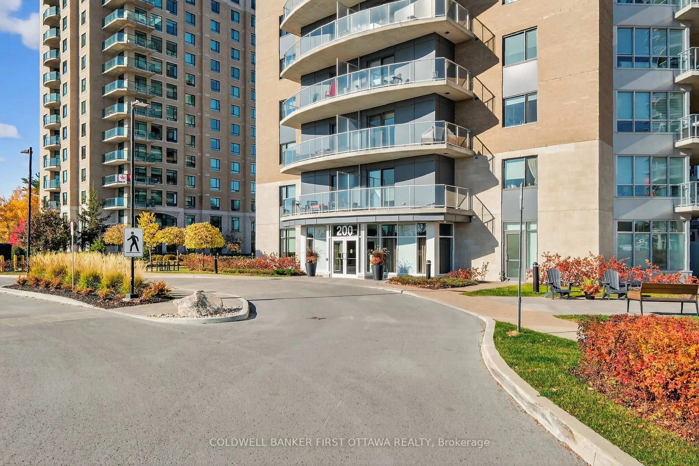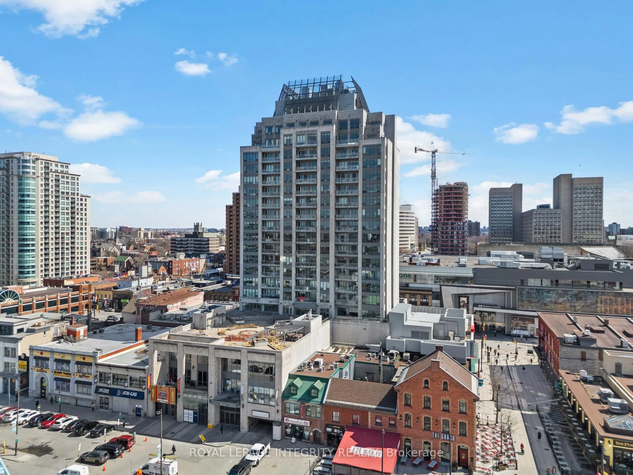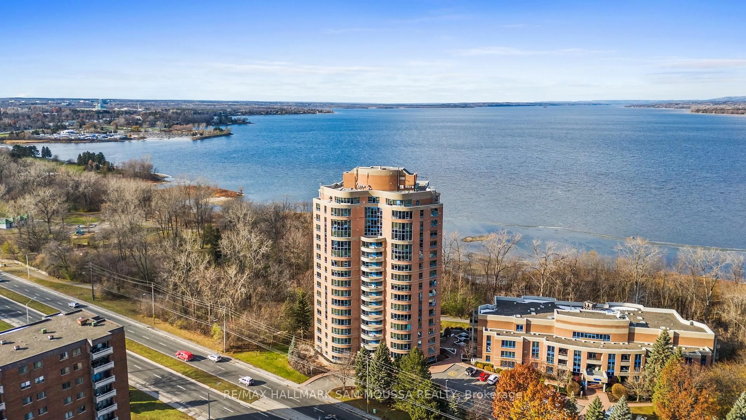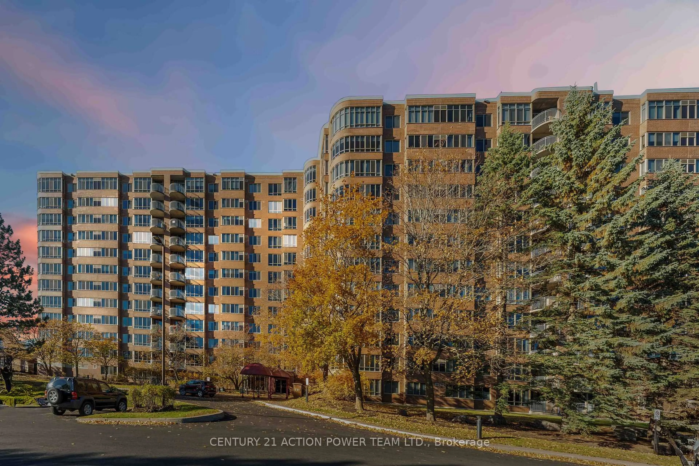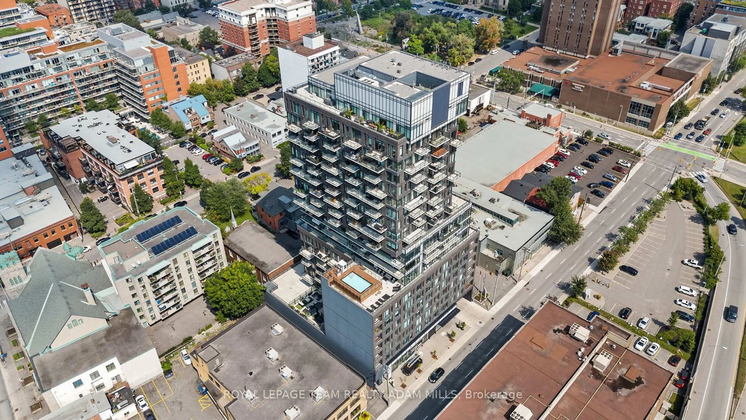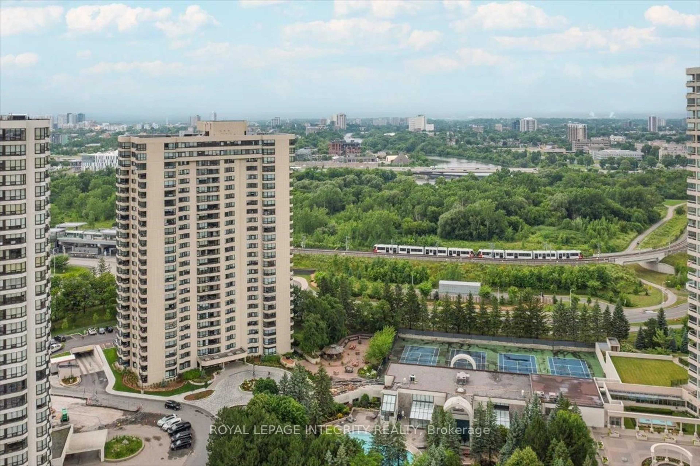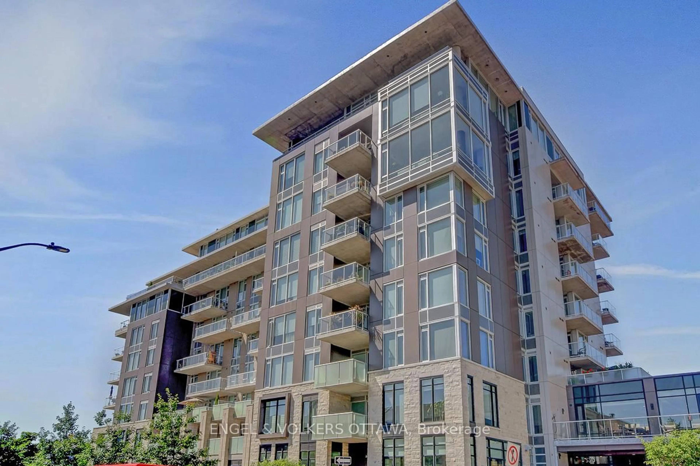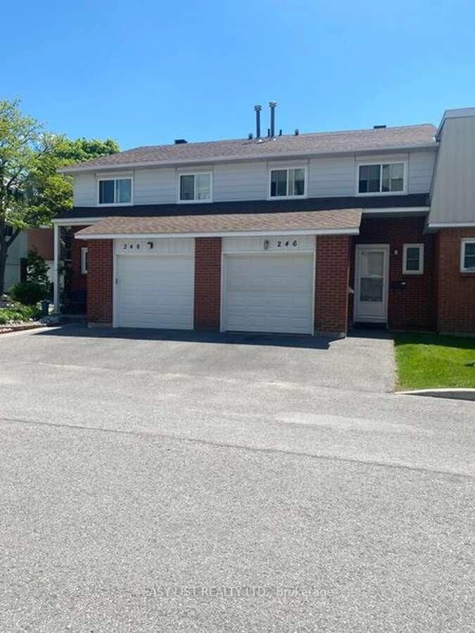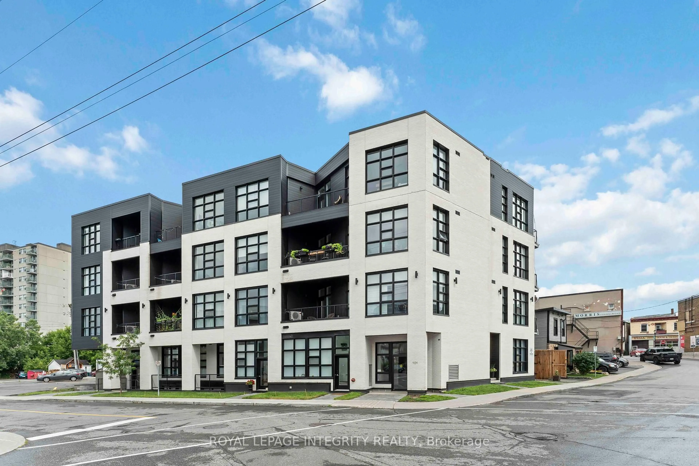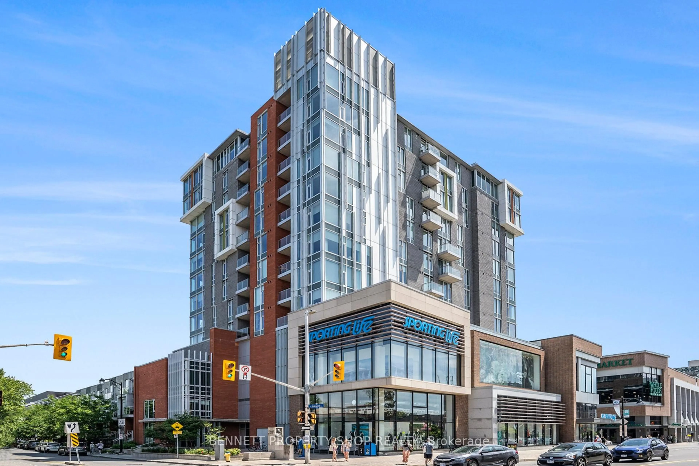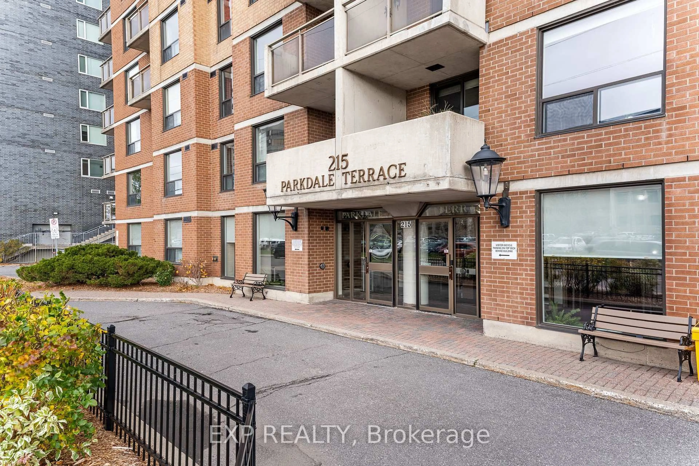Welcome to your "finally, we found it" home in Riverside South! This stylish and seriously spacious condo townhome offers over 1,600 sq/ft of bright, open living - perfect for anyone ready to skip the fixer-upper phase and move right into something that feels brand-new. From the moment you pull up, you'll notice the difference: refreshed exterior with crisp railings, updated windows, and a front entrance that pops with curb appeal. Inside, vaulted ceilings and massive west-facing windows flood the open-concept living and dining area with natural light. It's that bright, airy vibe you've been scrolling for. The kitchen opens seamlessly into the living space, great for entertaining, brunching with friends, or just keeping the conversation going while you cook. Upstairs, the loft adds bonus flex space; think cozy Netflix zone, home office, or creative nook. The primary suite is pure comfort, with a walk-in closet, private balcony, and an en-suite featuring a deep soaker tub. A second bedroom on the main level (also with its own walk-in!) is perfect for guests, a roommate, or a work-from-home setup. Enjoy not one but two outdoor spaces, ideal for soaking up the evening sun or unwinding with a glass of wine after work. Thoughtful details and freshly painted. You'll love the practical perks too: central air, in-unit laundry, interior garage access, plus recent condo improvements like new landscaping and walkways (covered by the reserve fund!). All of this in a prime Riverside South location - close to top-rated schools, trails, parks, grocery stores, restaurants, and the future LRT for an easy commute downtown. Stylish, spacious, and totally stress-free, this one's ready for your next chapter!
Inclusions: Fridge, Oven, Microwave/Hood Fan, Dishwasher, Washer, Dryer
