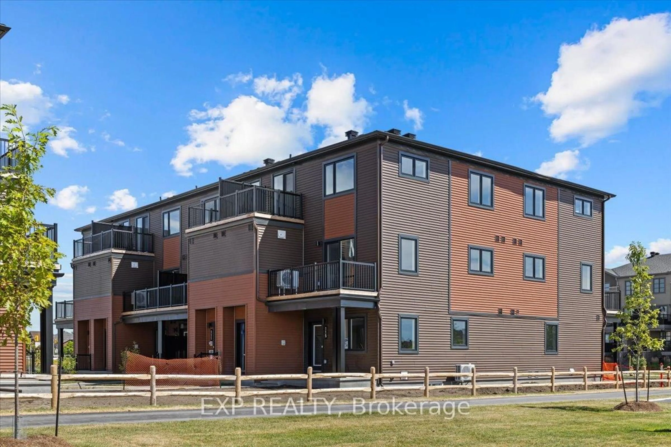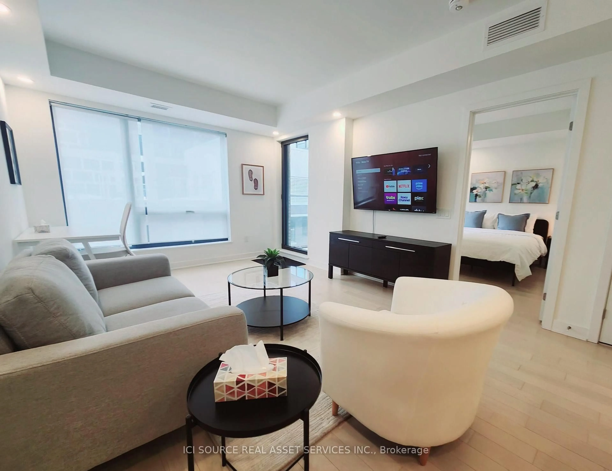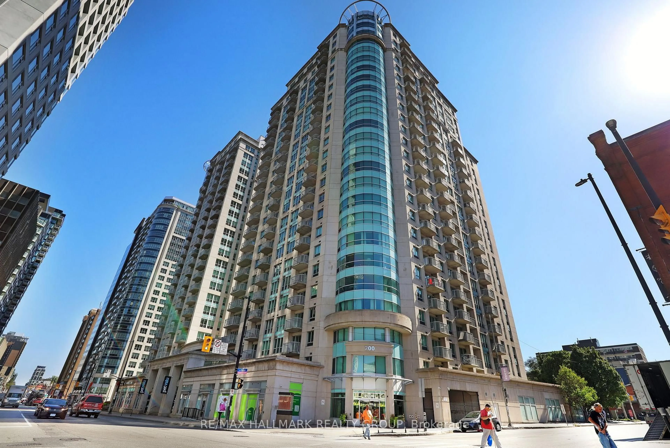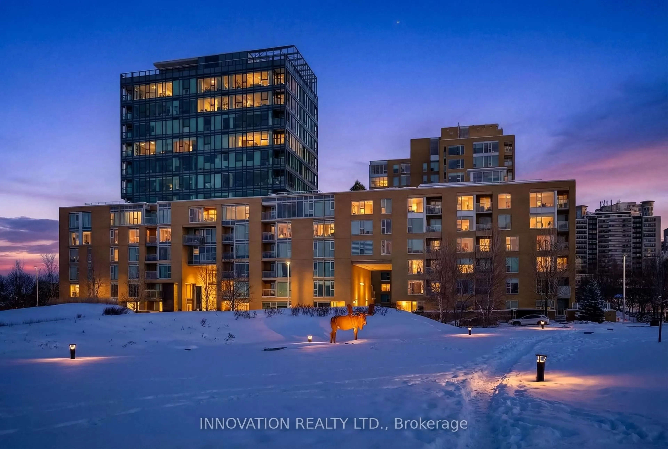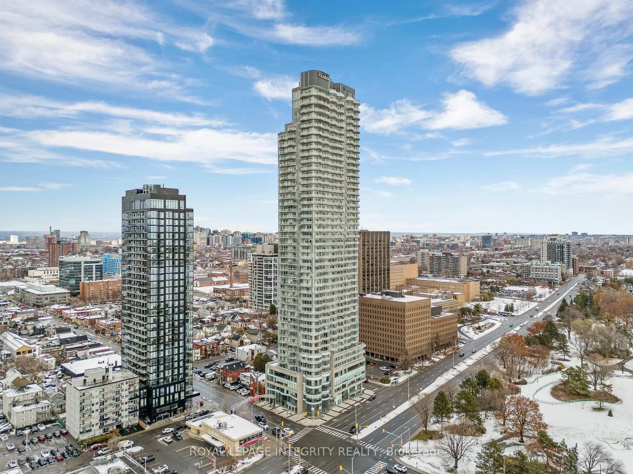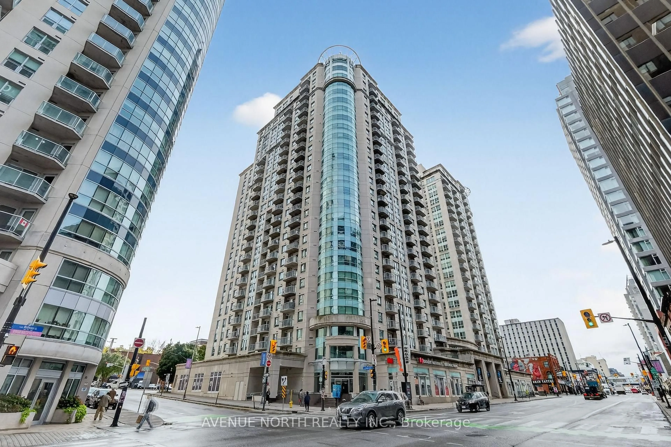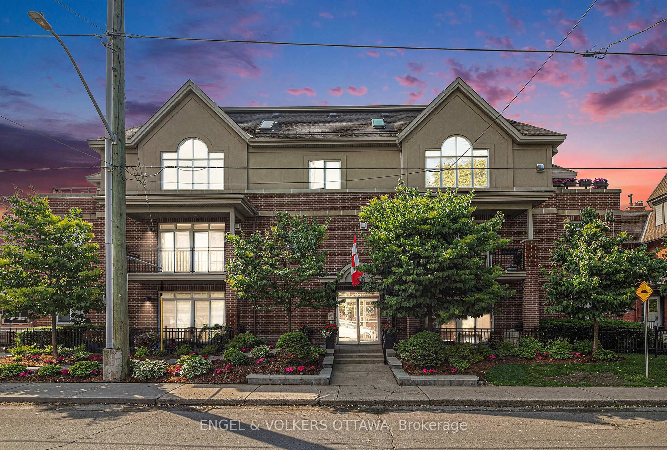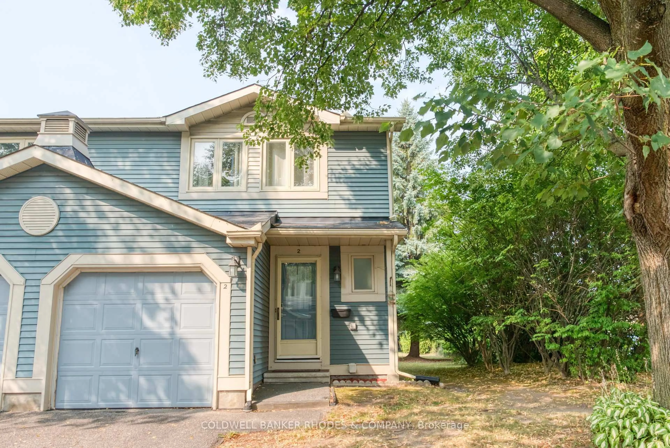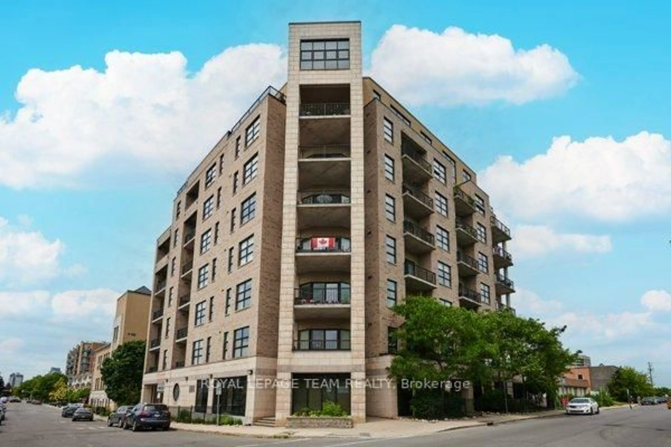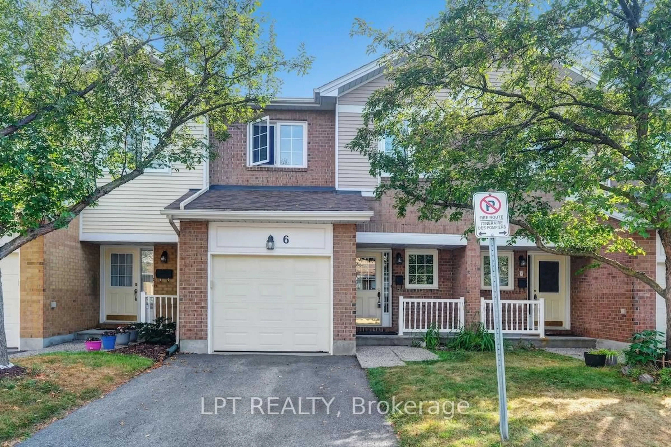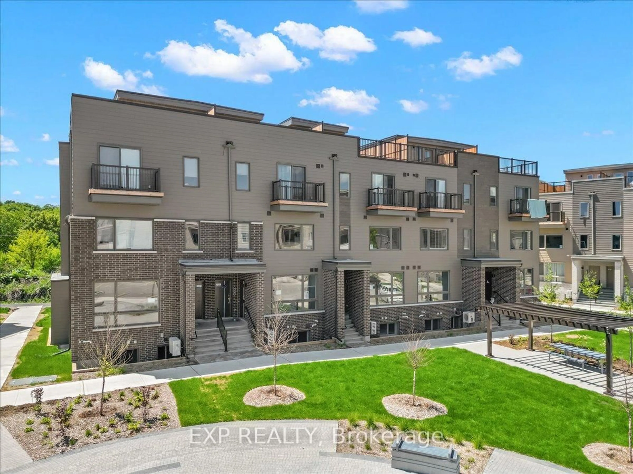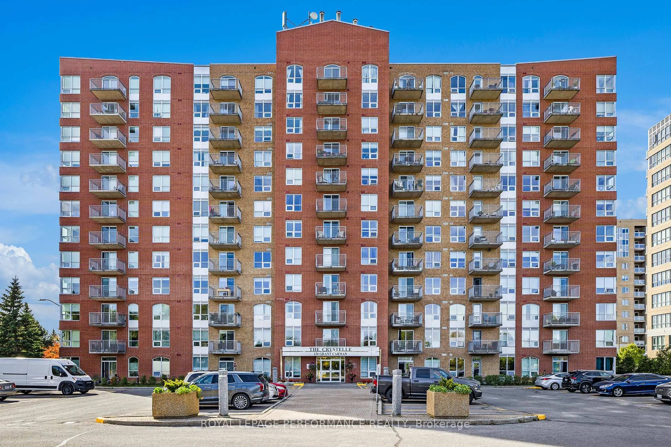Welcome to The Strand by Claridge, ideally located at the corner of Somerset St. W and Kent St. in the heart of Centretown. This spacious open concept Picadilly model offers 1045 sqft. of stylish urban living with 2 bedrooms & 2 Full Bathrooms. The Primary Bedroom offers a Walk-in Closet and Ensuite Bathroom. In-unit laundry with brand new washer & dryer 2025. Underground Parking & Storage Locker. Unit 1109 is bathed in natural light from its west-facing windows perfect for enjoying sunny afternoons on your private balcony. Enjoy the building's thoughtfully curated amenities, including a serene courtyard with BBQ area, bike storage, party room, and a secure storage locker. This pet-friendly building also includes heat & water in the condo fees, just pay hydro!. Steps from vibrant Bank Street and Somerset, you'll love the unbeatable access to restaurants, shops, cafes, transit, and grocery stores. Whether you're a young professional, downsizer, or investor, this turnkey unit offers an ideal opportunity to live in one of Ottawa's most sought-after neighbourhoods. Make 1109-429 Somerset West your next move!
Inclusions: Refrigerator, Stove, Hood fan, Dishwasher, Washer, Dryer, All window coverings
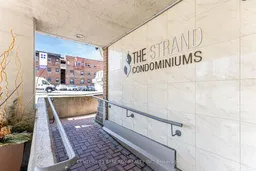 48
48

