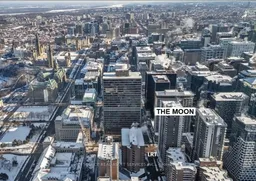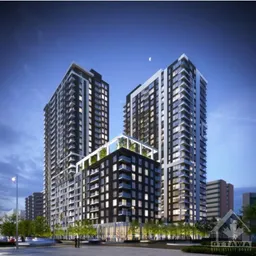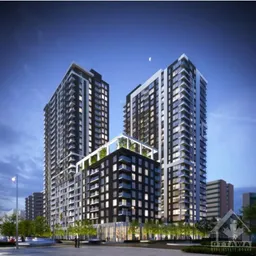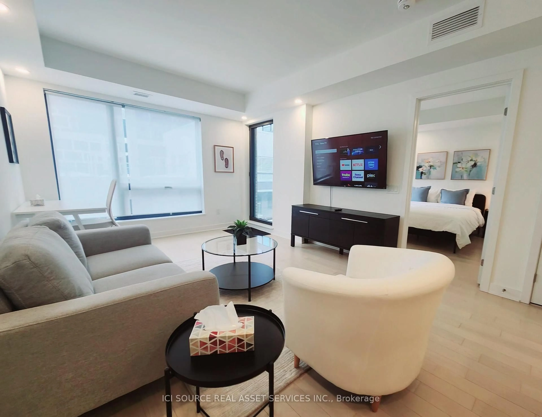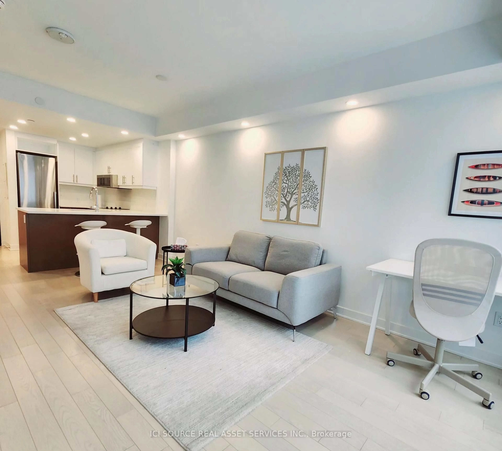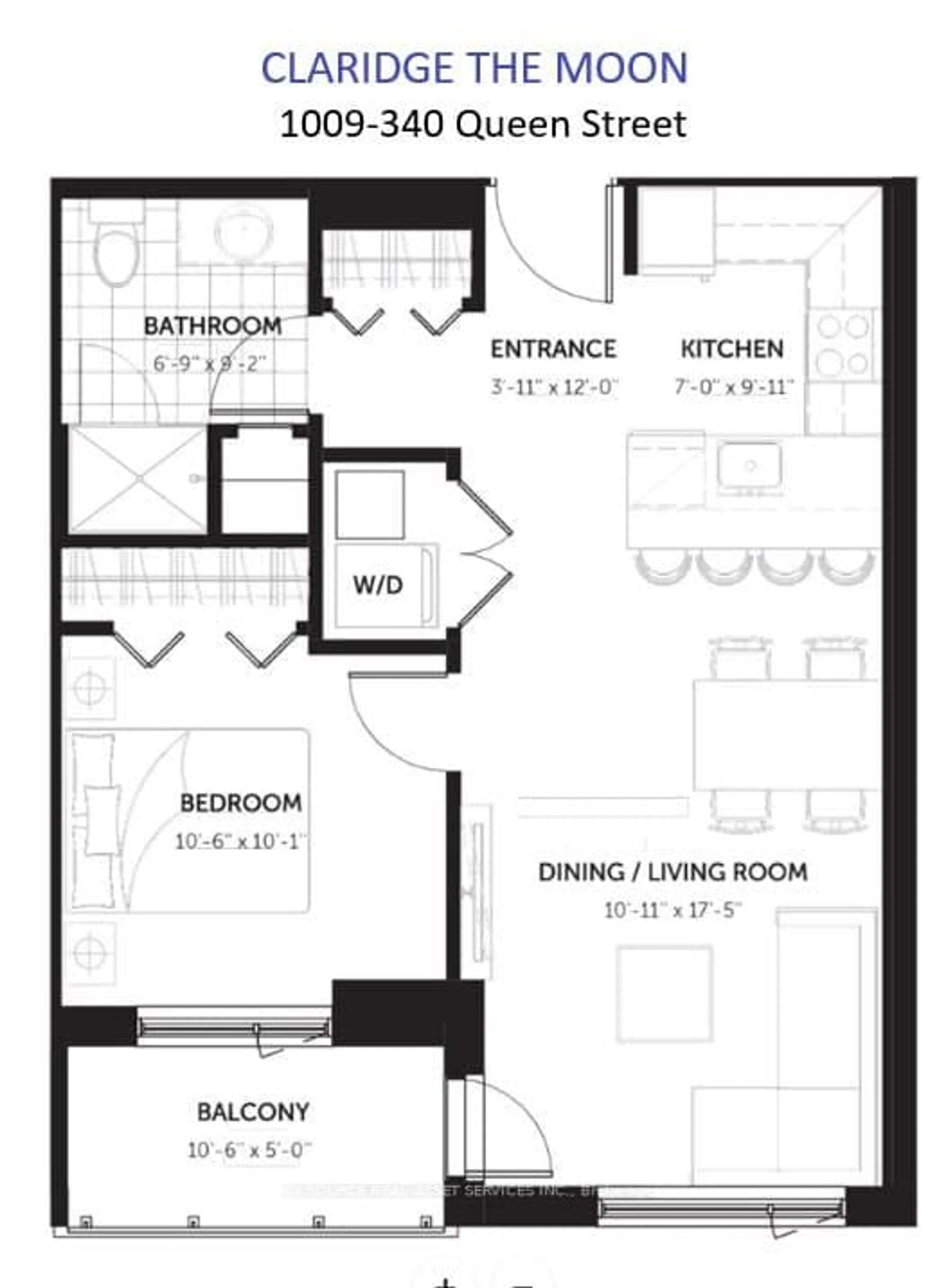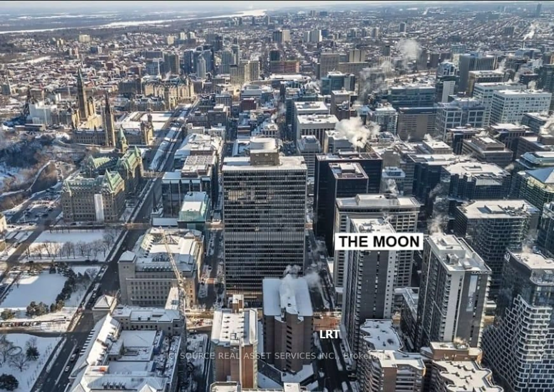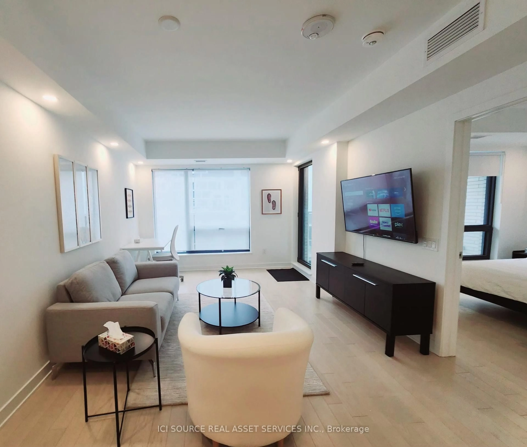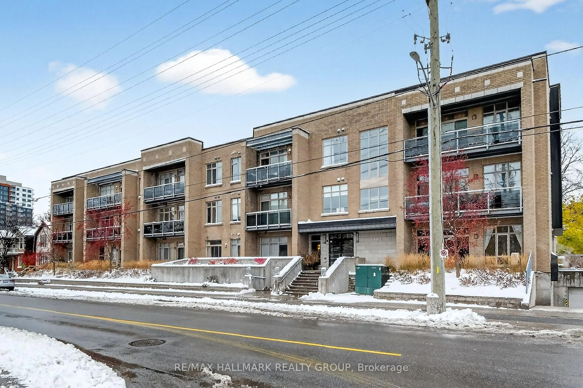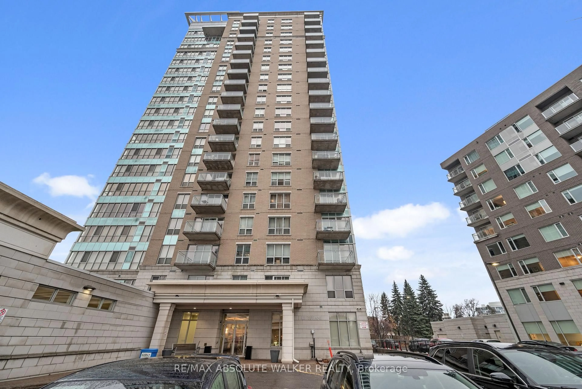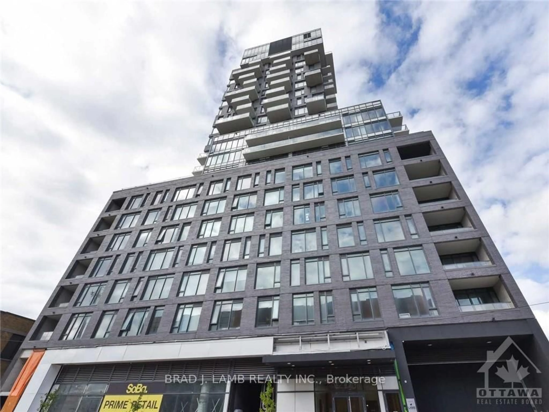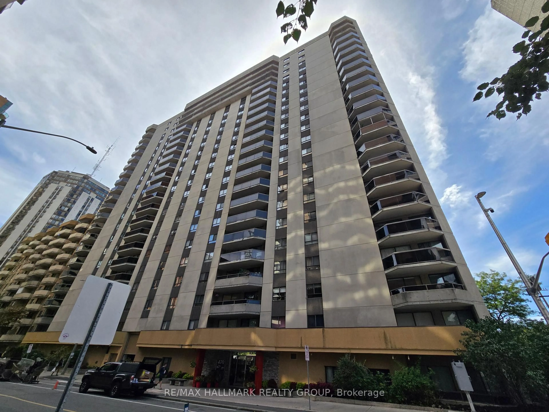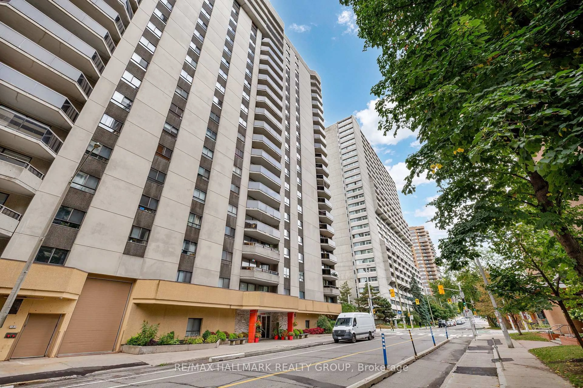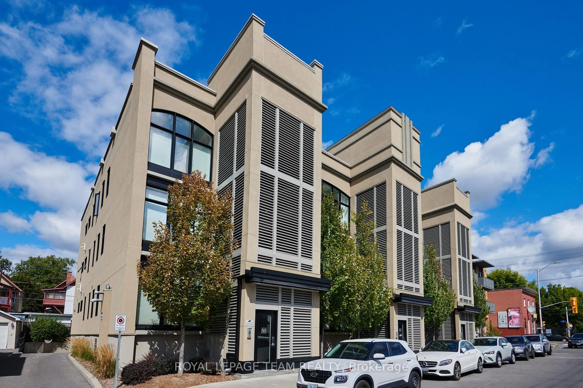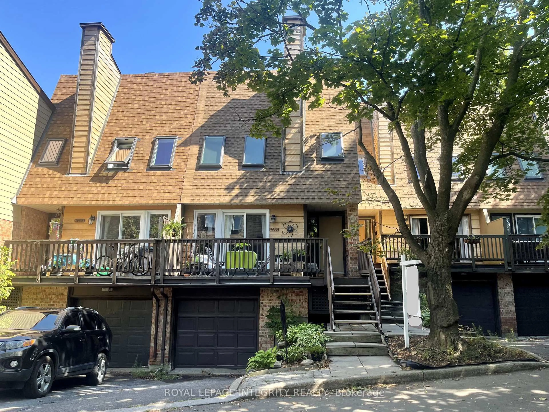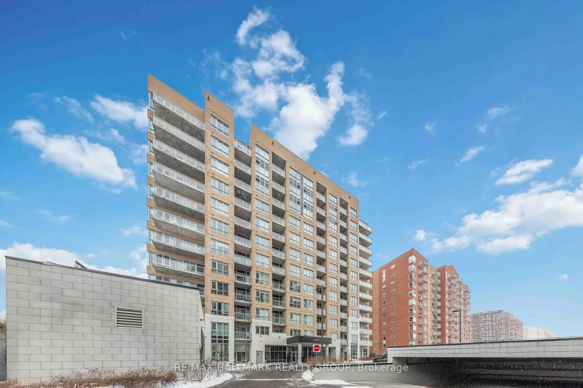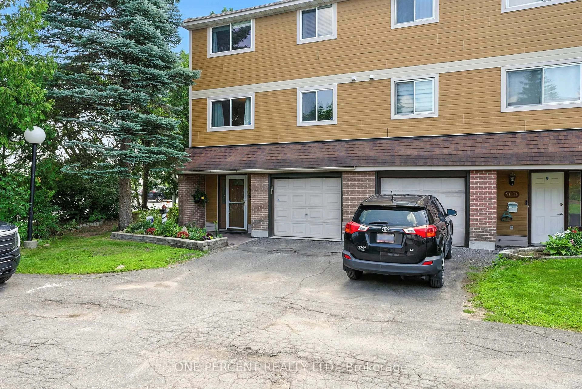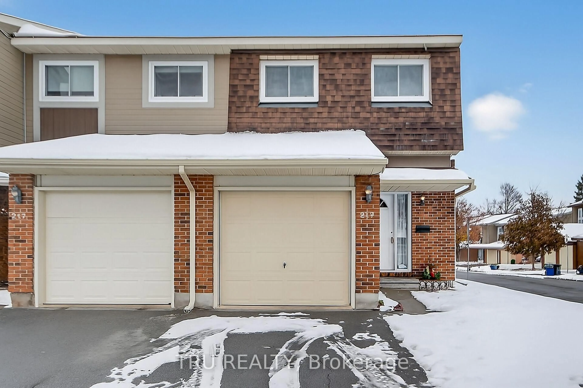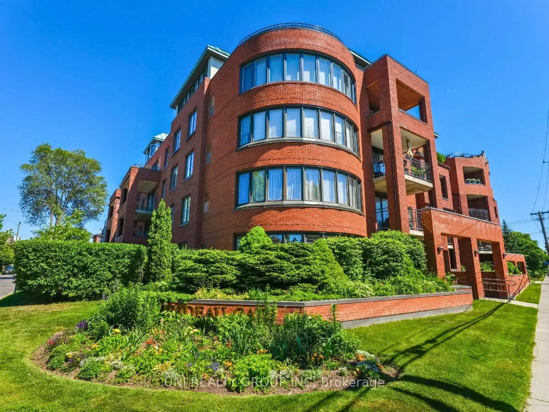340 Queen St #1009, Ottawa, Ontario K1R 0G1
Contact us about this property
Highlights
Estimated valueThis is the price Wahi expects this property to sell for.
The calculation is powered by our Instant Home Value Estimate, which uses current market and property price trends to estimate your home’s value with a 90% accuracy rate.Not available
Price/Sqft$720/sqft
Monthly cost
Open Calculator
Description
Downtown Luxury Condo. Prime Location. Downtown Ottawa's premier address. 5-minute walk to Parliament Hill. Direct access to Lyon LRT Station only residential building with this feature. Steps from business centres, upscale shopping, dining & entertainment. The Condo: 630 sq. ft. open-concept 1-bedroom, 1-bathroom unit. Located on the 10th floor with south-facing balcony and stunning city views. Elegant finishes: hardwood flooring, ceramic tiles, quartz countertops, smooth ceilings. Premium stainless-steel appliances. Underground parking (available for rent) & private locker. Building Amenities: Fitness centre, indoor pool, rooftop terrace. Boardroom, party lounge, theatre room. 24-hour concierge & security. *For Additional Property Details Click The Brochure Icon Below*
Property Details
Interior
Features
Main Floor
Living
5.3 x 3.32Br
3.2 x 3.07Bathroom
2.79 x 2.05Kitchen
3.022 x 2.133Exterior
Features
Condo Details
Amenities
Gym, Indoor Pool, Party/Meeting Room, Recreation Room, Rooftop Deck/Garden
Inclusions
Property History
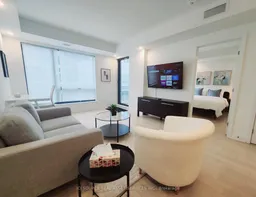 20
20