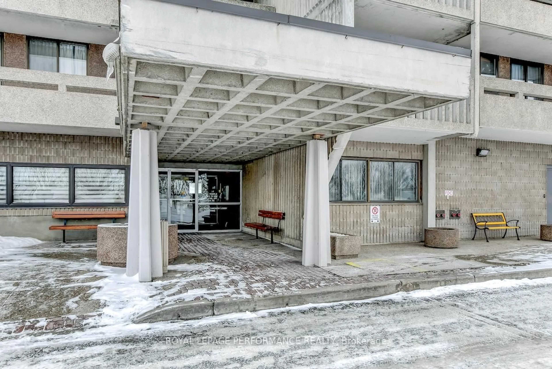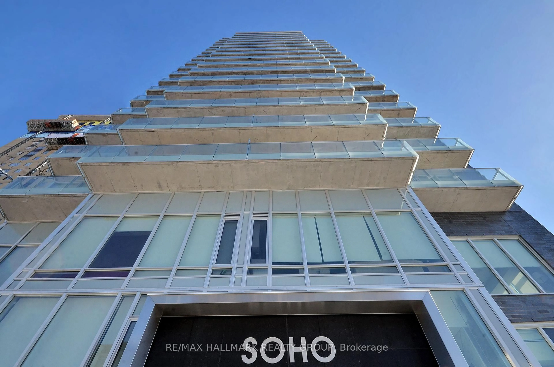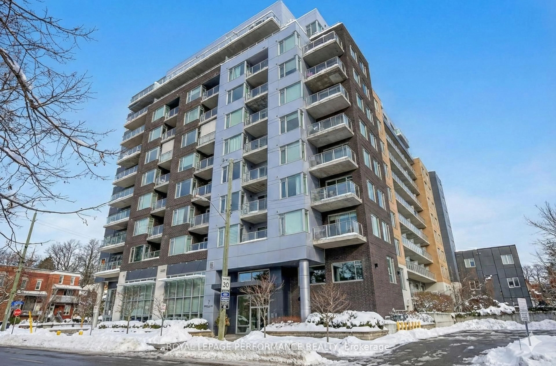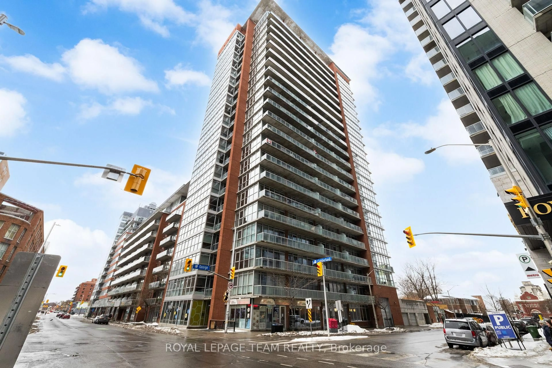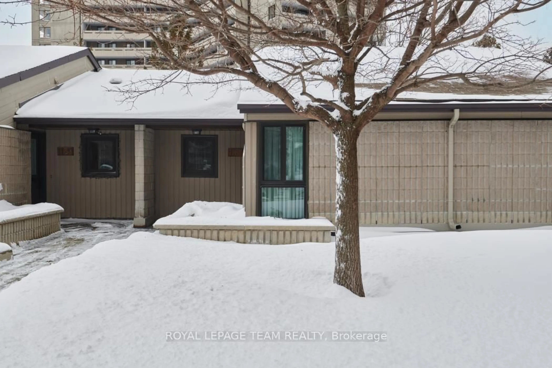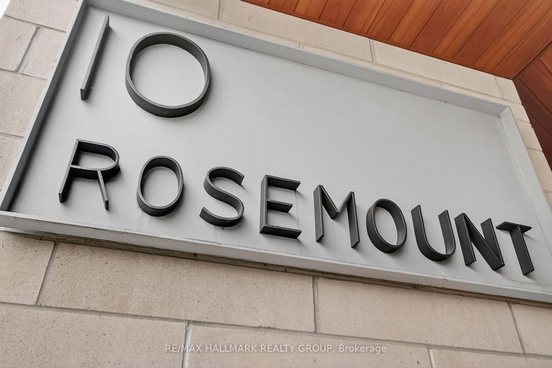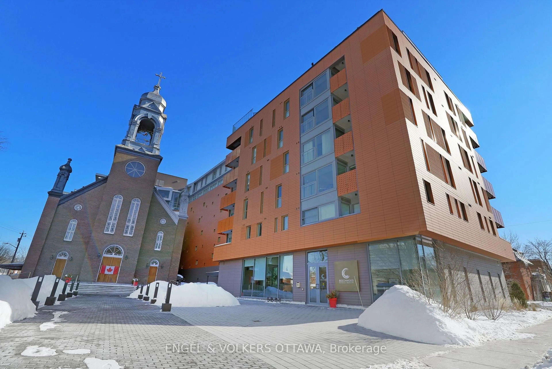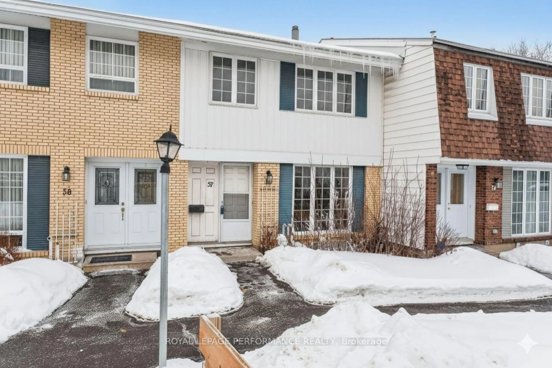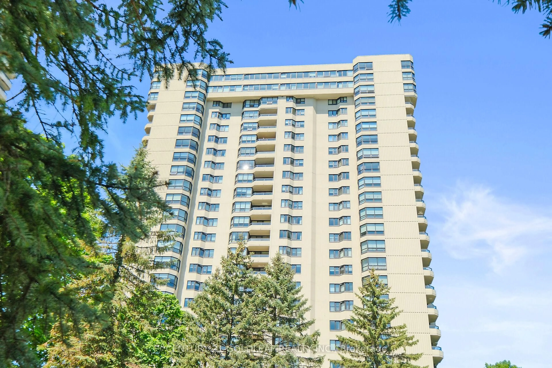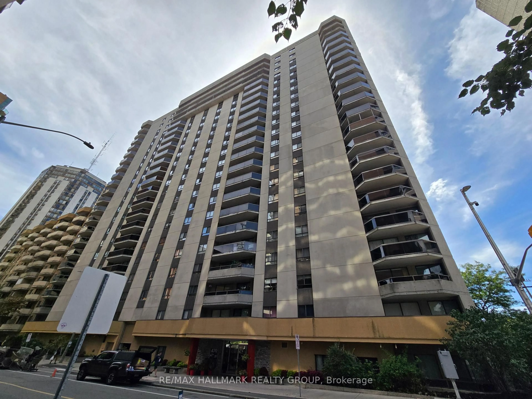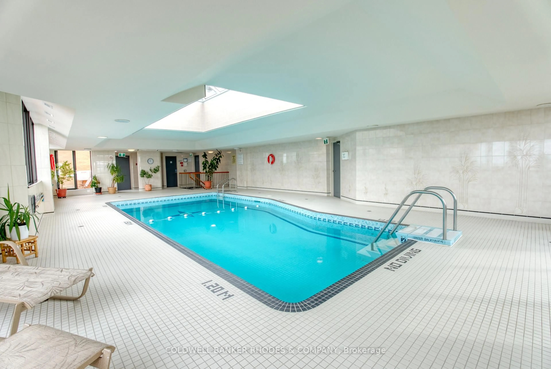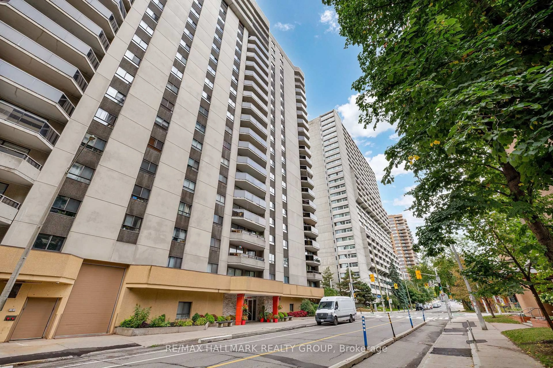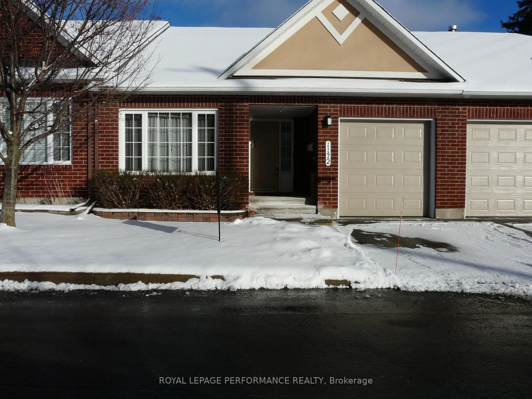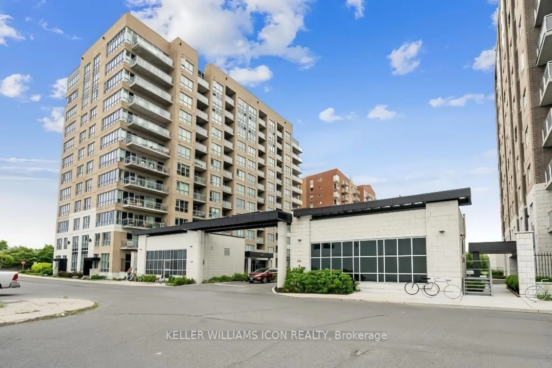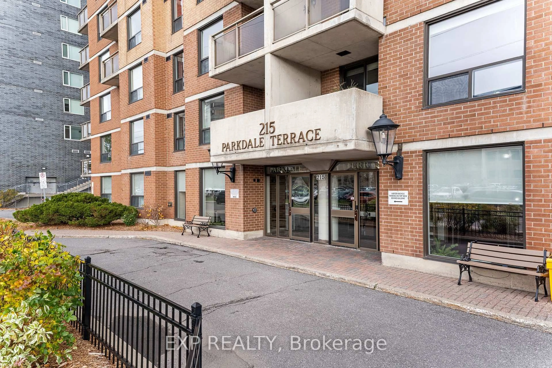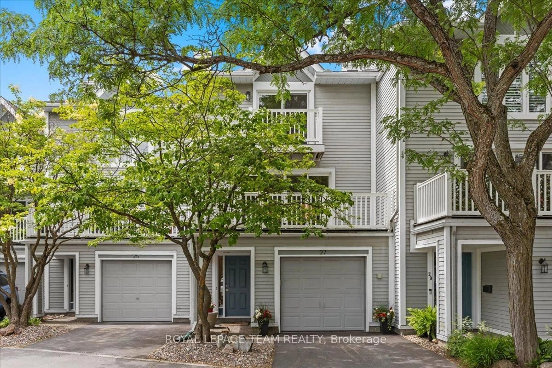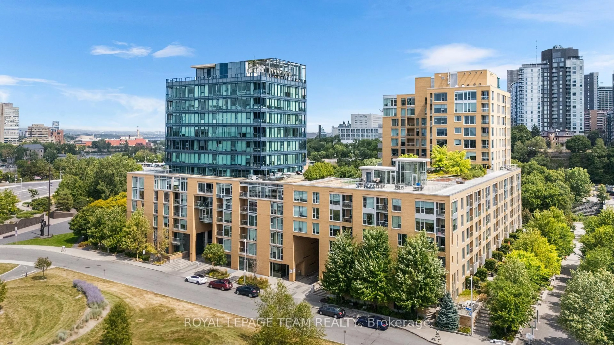The urban lifestyle you are looking for! The prestigious Cathedral Hill, crests the edge of all the excitement of downtown living, and in the vicinity of numerous parks, trails and greenspace. Take in the breathtaking views of the Ottawa River, the Gatineau Hills, and glorious sunsets. The LRT and transit are within easy steps of your front door. The apartment? Wow! The Tempo model is stylishly finished, complete with an open concept kitchen/living area, a bedroom, walk-in-closet, 3 piece bathroom, AND a private den. A comfortable space with 705 sq ft which includes the 39 sq. ft. balcony - as per builders plan). The European-styled, integrated kitchen has electric cooktop, stainless steel fronts and plenty of complimenting cabinetry and counterspace. Gleaming kitchen countertops, sparkling ceramic backsplash. The expansive island doubles as a breakfast bar with seating for four. A western exposure bathes the unit in natural daylight. A smart layout, with 9 ft ceilings, engineered hardwood flooring, porcelain walls/floor tiles in bathroom. Ensuite laundry. Enjoy a comprehensive range of top-notch amenities, complete with attentive concierge services: luxurious fitness room, sauna, yoga studio, boardroom, two guest suites, a workshop, a car wash station, pet washing station and visitor parking. The downtown neighbourhood offers fantastic shopping, exceptional dining, Parliament Hill, Supreme Court of Canada, the new Ottawa main library, the coming downtown arena, and so much more! All freshly painted top to bottom. Underground parking spot P4-19 and a locker unit 25, Level A (B167 and B-168). Please allow 24 hours irrevocable on any offers.
Inclusions: Refrigerator, Stove, Dishwasher, Washer, Dryer, Garage Remote
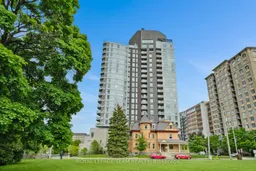 50
50

