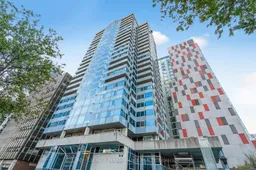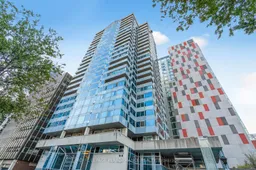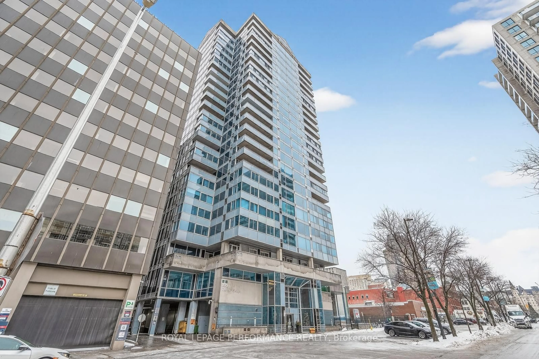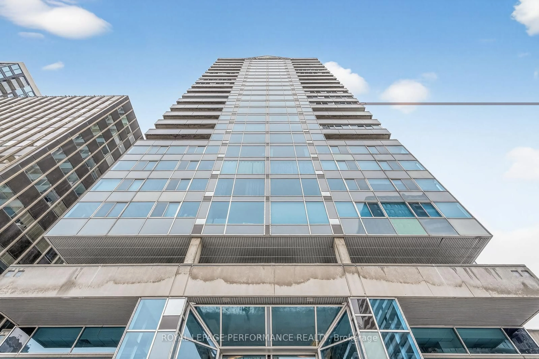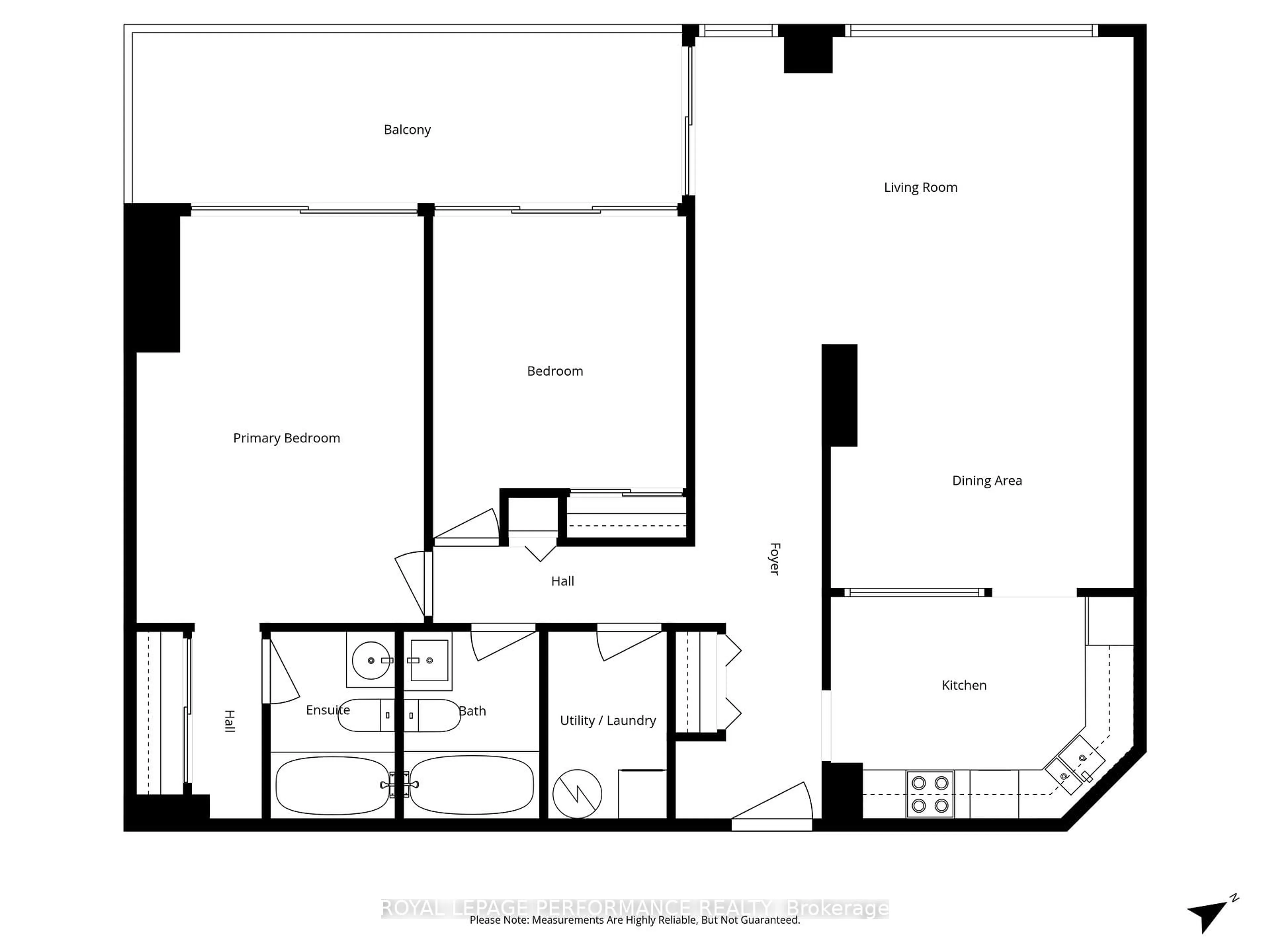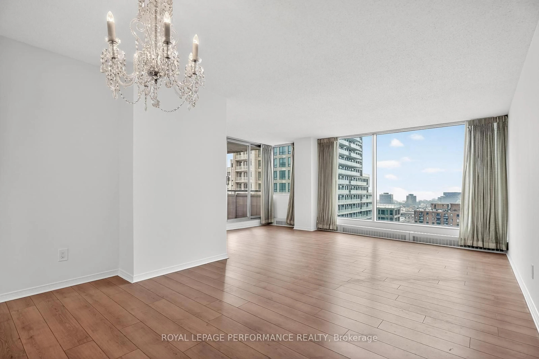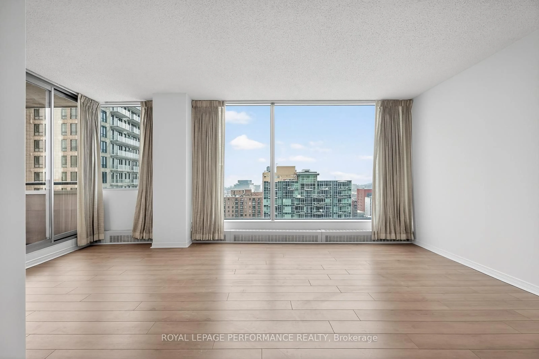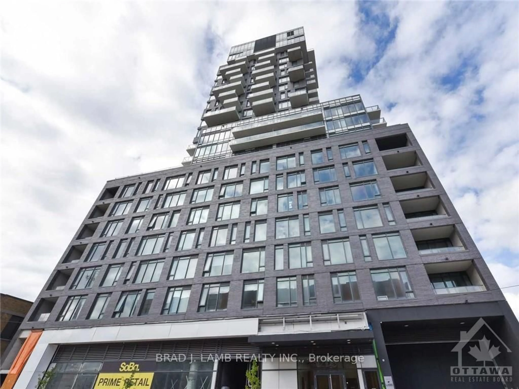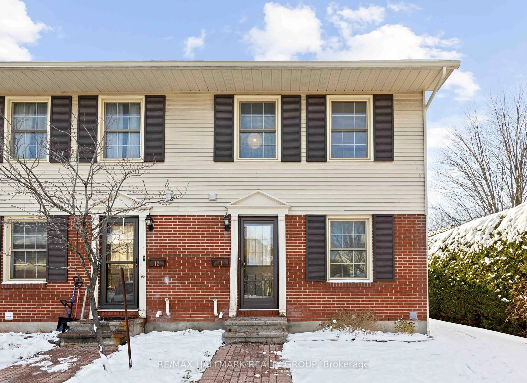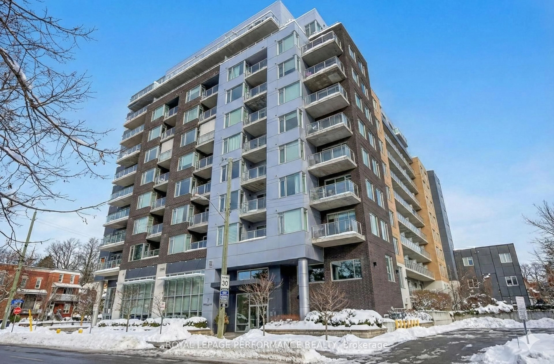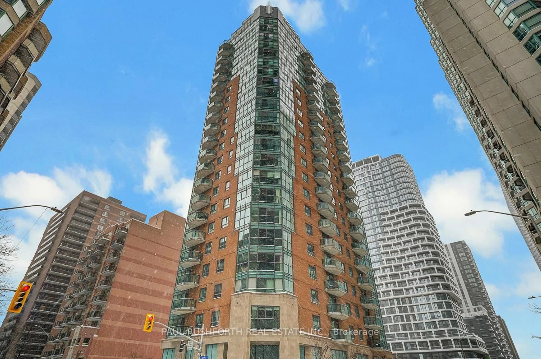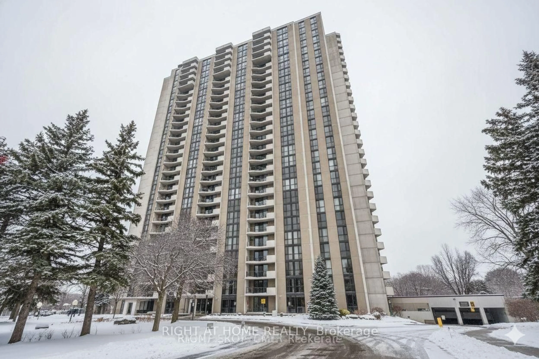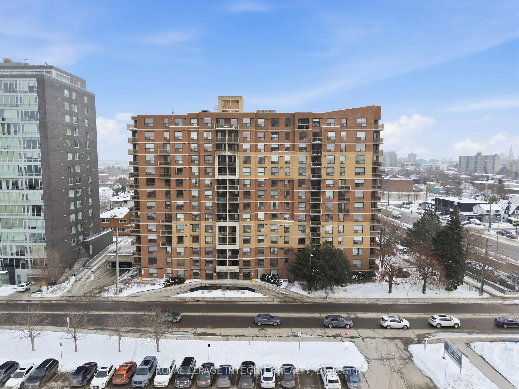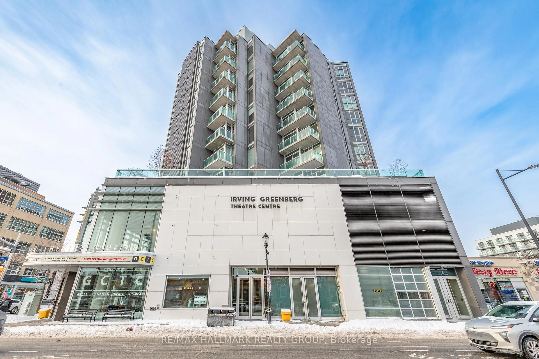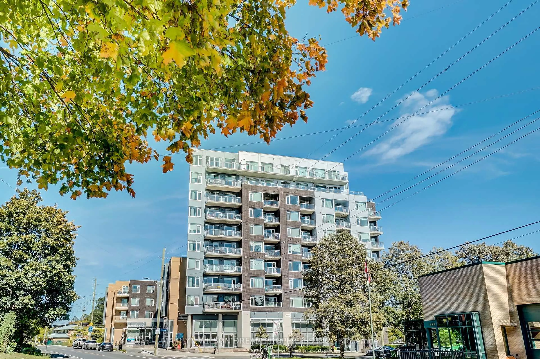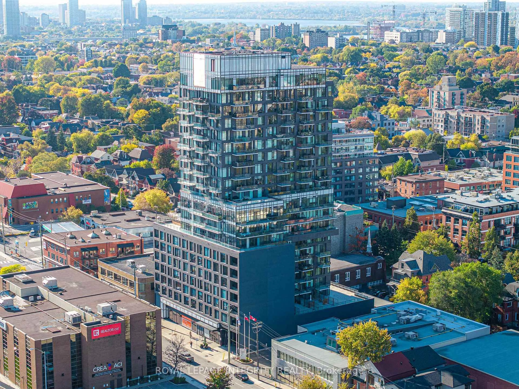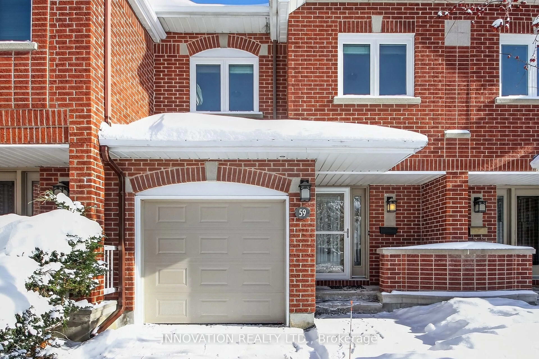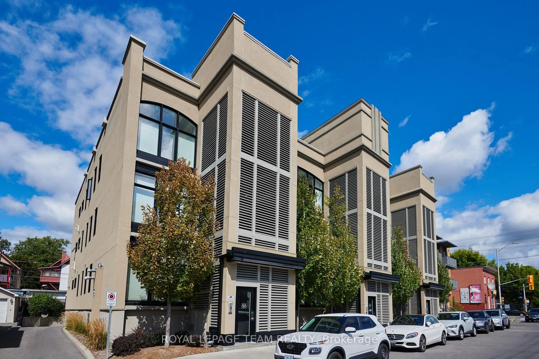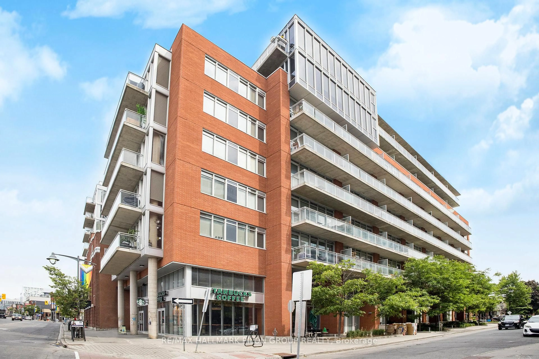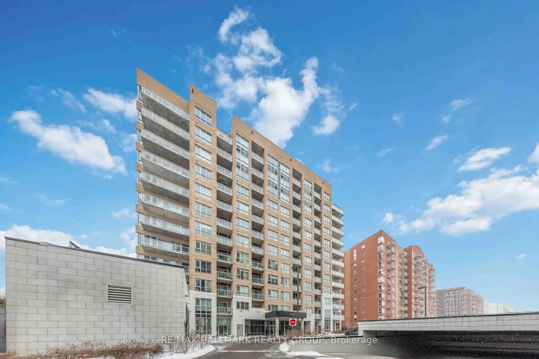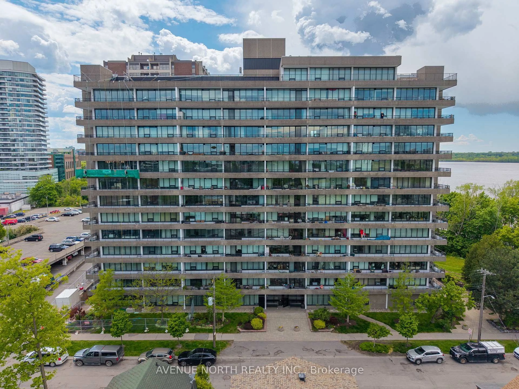160 George St #1603, Ottawa, Ontario K1N 9M2
Contact us about this property
Highlights
Estimated valueThis is the price Wahi expects this property to sell for.
The calculation is powered by our Instant Home Value Estimate, which uses current market and property price trends to estimate your home’s value with a 90% accuracy rate.Not available
Price/Sqft$333/sqft
Monthly cost
Open Calculator
Description
Welcome to 1,300 sq. ft. of downtown possibility in the heart of Ottawa's most vibrant neighbourhood. This spacious 2-bed, 2-bath condo at The St. George puts you at the epicentre of everything the ByWard Market has to offer. Step outside to multiple grocery stores, including Loblaws, Metro, and Farm Boy, the LCBO next door, and some of Ottawa's best restaurants at your fingertips. The Market delivers authentic city energy, colourful and eclectic. Minutes to the University of Ottawa, quick access to Gatineau, and steps to the LRT. The Ottawa River pathways are your backyard for cycling and strolls, and Parliament Hill is basically your neighbour. Freshly painted throughout with brand-new bedroom carpeting, new lighting & Decora plugs/switches, this open-concept layout offers generous living, dining, and kitchen spaces plus a fully renovated main bathroom and in-unit laundry. The showstopper? The massive balcony accessible from every room, offering spectacular views of the Market, city skyline, Parliament's Peace Tower, and distant Gatineau hills. The St. George is a well-managed luxury building featuring 24/7 security, a heated indoor pool, sauna, fitness centre, car wash, guest suite, outdoor terrace with BBQs, and visitor parking. Includes one underground parking space and storage locker. This is downtown living without compromise. Bring your vision for the kitchen and ensuite, and make this spacious condo your dream downtown home.
Property Details
Interior
Features
Main Floor
Primary
3.55 x 5.01W/O To Balcony
Foyer
5.84 x 1.8Kitchen
3.74 x 2.74Living
5.41 x 3.79W/O To Balcony
Exterior
Features
Parking
Garage spaces 1
Garage type Underground
Other parking spaces 0
Total parking spaces 1
Condo Details
Amenities
Car Wash, Concierge, Exercise Room, Indoor Pool, Visitor Parking, Sauna
Inclusions
Property History
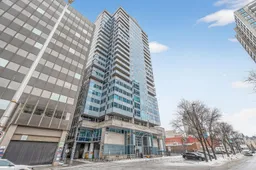 35
35