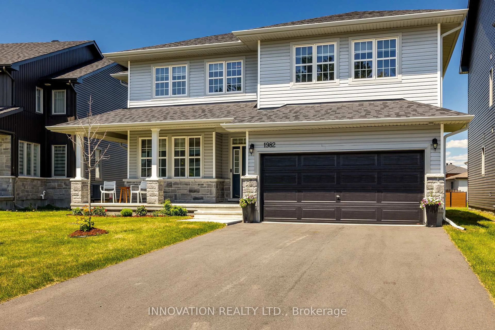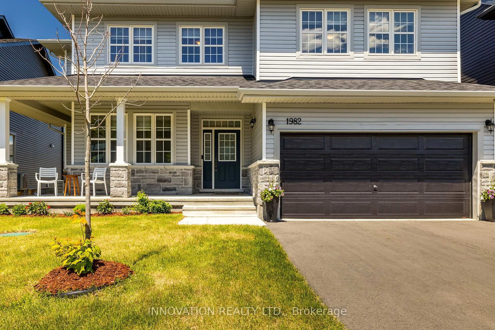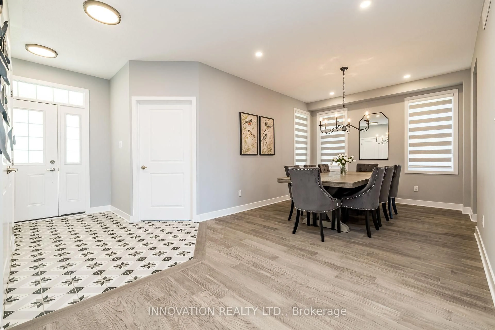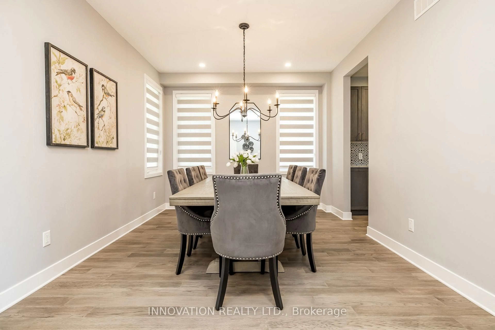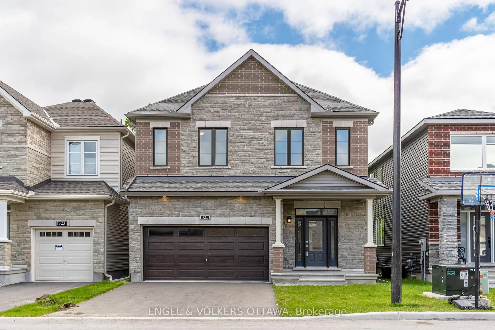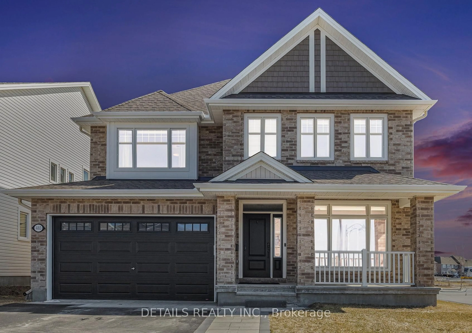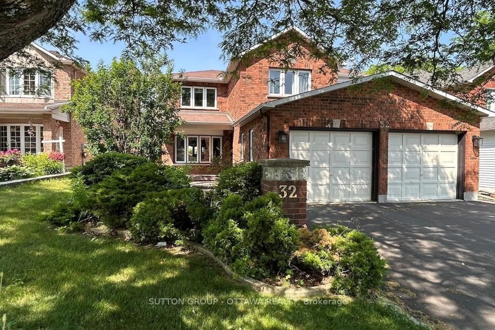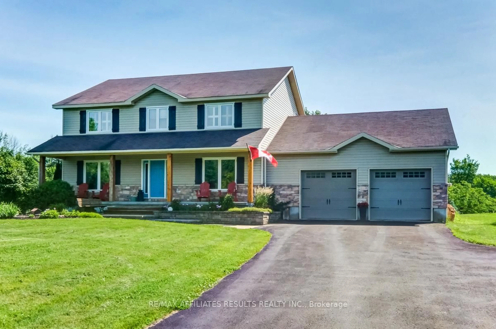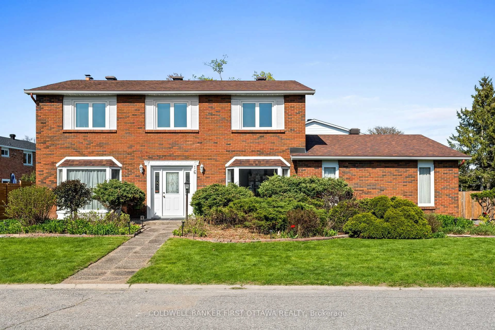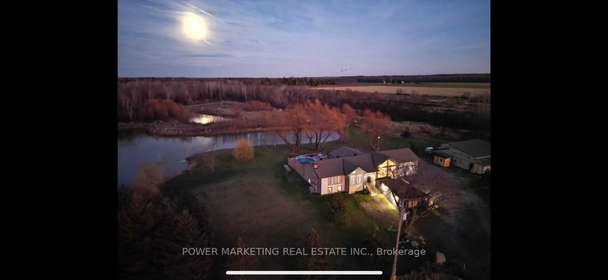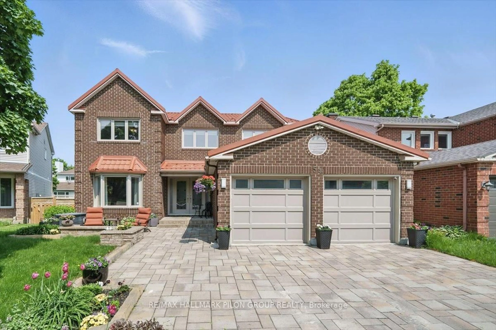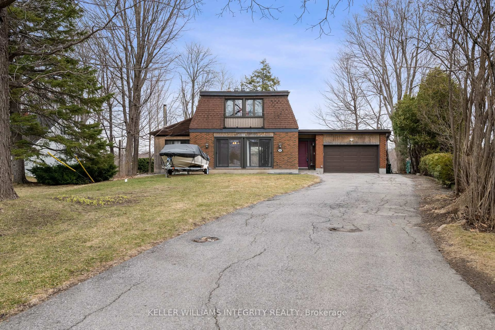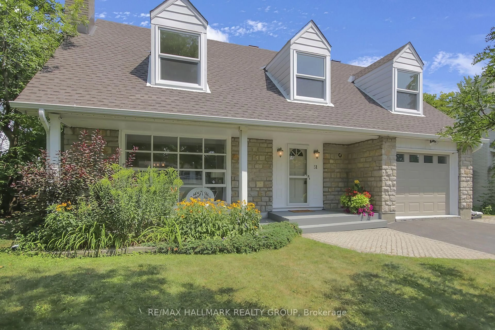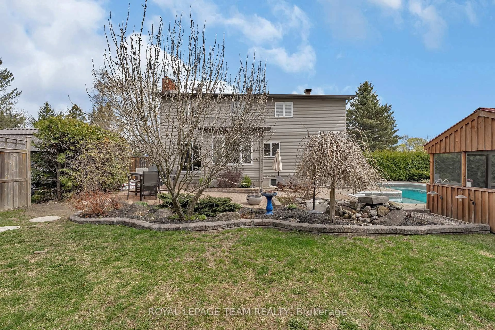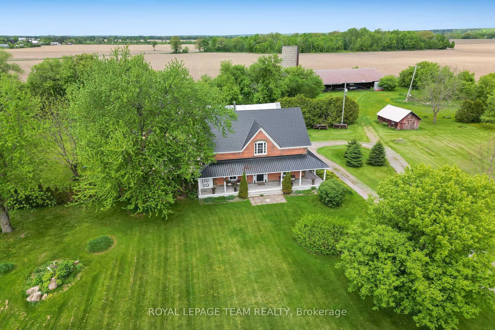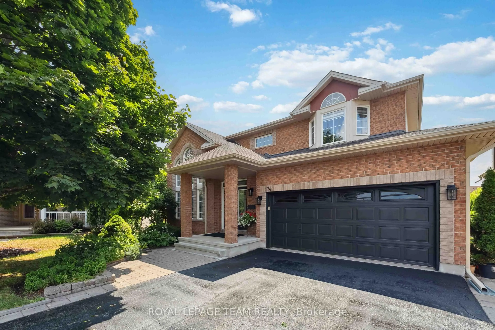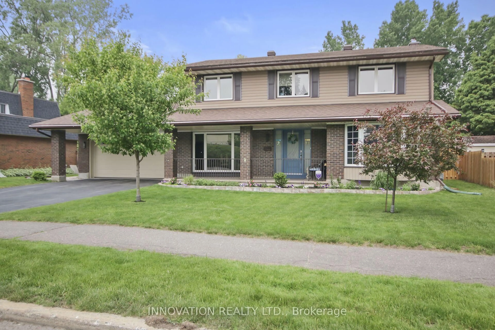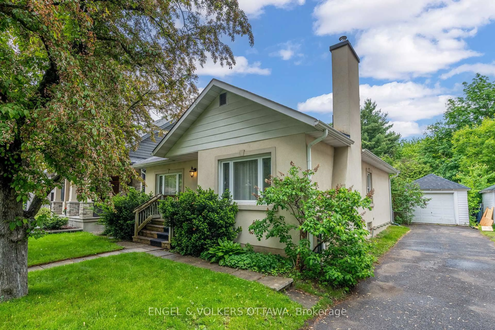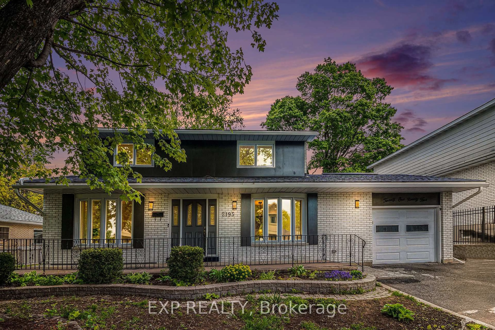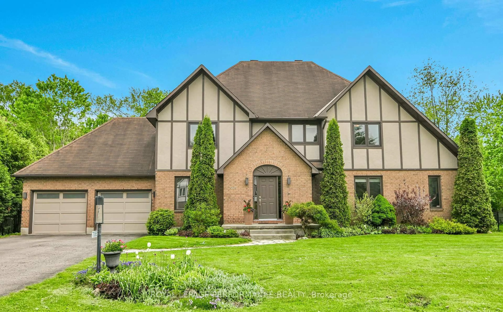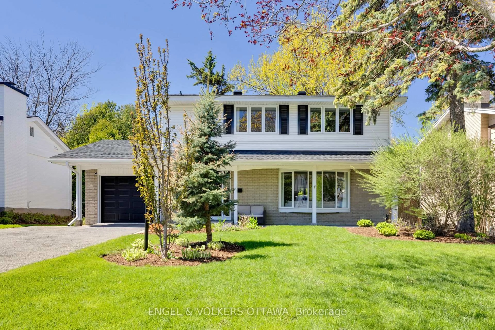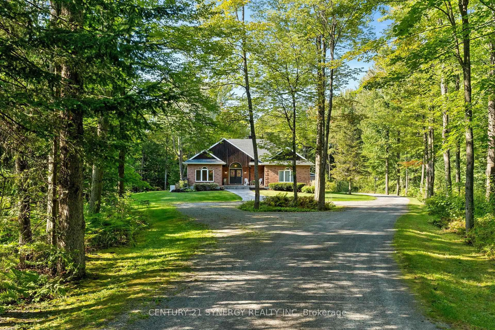1982 Cessna Private, Carp, Ontario K0A 1L0
Contact us about this property
Highlights
Estimated valueThis is the price Wahi expects this property to sell for.
The calculation is powered by our Instant Home Value Estimate, which uses current market and property price trends to estimate your home’s value with a 90% accuracy rate.Not available
Price/Sqft$365/sqft
Monthly cost
Open Calculator

Curious about what homes are selling for in this area?
Get a report on comparable homes with helpful insights and trends.
+8
Properties sold*
$1.1M
Median sold price*
*Based on last 30 days
Description
Welcome to this 4383 sqft, 2023-built detached home in Diamondview Estates, one of Carps most sought-after neighborhoods. Surrounded by mature trees with easy highway access, this stunning home offers luxury, space, and functionality, ideal for multi-generational living and entertaining. High-end finishes and thoughtful upgrades are found throughout. Soaring ceilings & an open-concept layout highlight the main level. The show-stopping chefs kitchen features top-tier appliances, a large island, and ample prep space. A full Butlers pantry with walk-in food storage, sink, and bar area (including dual-zone wine fridge) adds function and style. 8-ft patio doors open to a covered deck overlooking the expansive yard, perfect for year-round grilling and gatherings. The main floor includes a generous dining area, dedicated office, and a 5th bdrm/in-law suite with private ensuite with patio doors and Juliet balcony, offering comfort and privacy for extended family or guests. Upstairs, you'll find 3 generously sized bedrooms, each with its own ensuite. The primary suite is a luxurious retreat, complete with a spa-like bathroom featuring a 6-foot soaker tub, perfect for unwinding. One of the ensuites has a clever design that can open to the hallway, allowing it to double as a shared guest bath while still offering private access from the bedroom. A large 4th bedroom/bonus room provides extra versatility. The fully finished lower level offers 1,000 sq ft of additional living space with high ceilings ideal for a gym, rec room, or play area. A large unfinished area provides extra storage, workshop space, or future expansion. Enjoy a true cinematic experience in the included 5.1 Surround Sound 4K Laser Home Theatre, complete with 120 screen and 4 Valencia theatre-style chairs with motorized head/footrests. From its expansive indoor layout to its beautifully integrated outdoor space, this one-of-a-kind home is built for those who value space, style, and comfort in a prime location.
Property Details
Interior
Features
Foyer
3.41 x 2.47Exterior
Features
Parking
Garage spaces 2
Garage type Attached
Other parking spaces 4
Total parking spaces 6
Property History
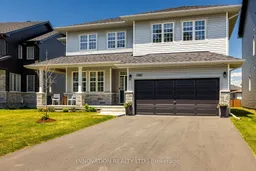 49
49