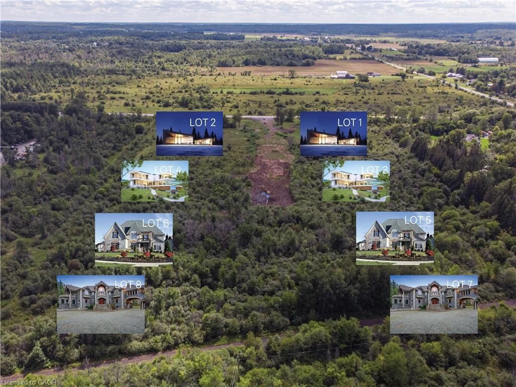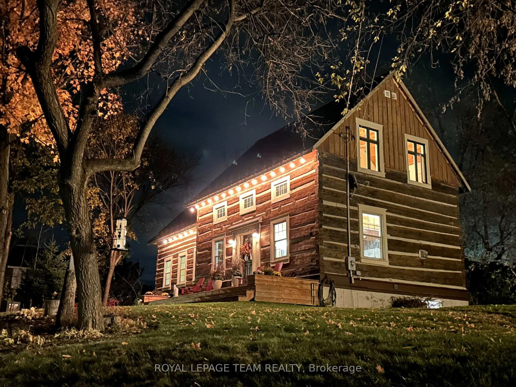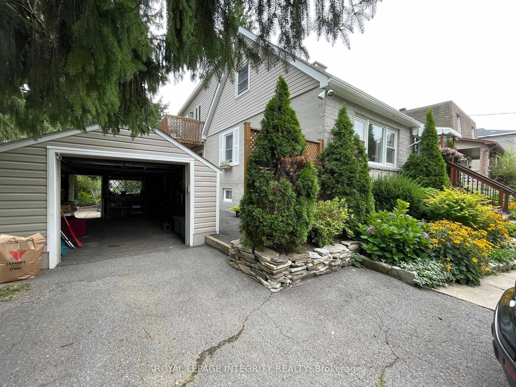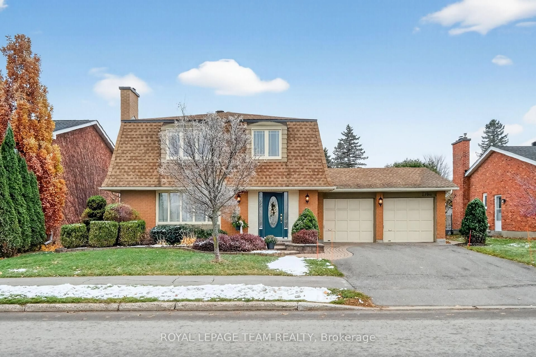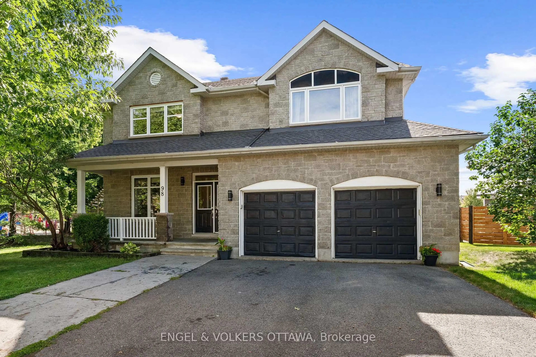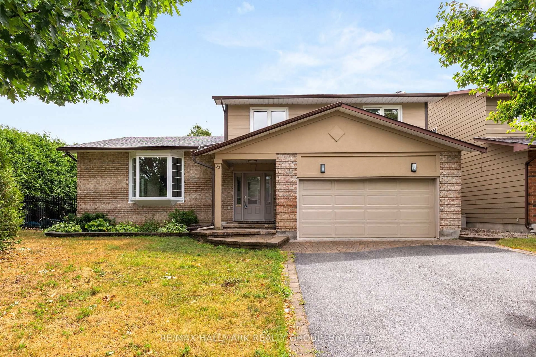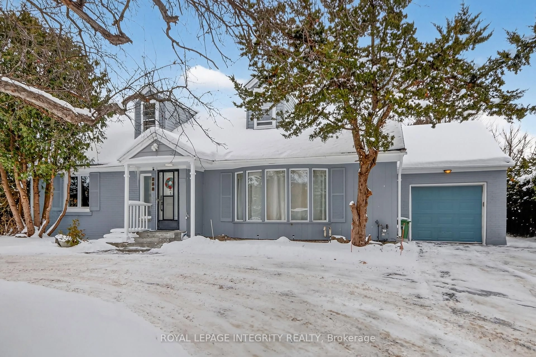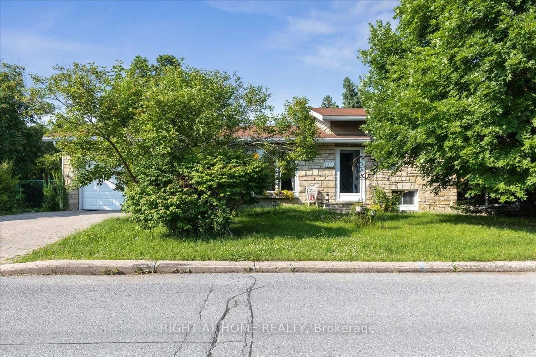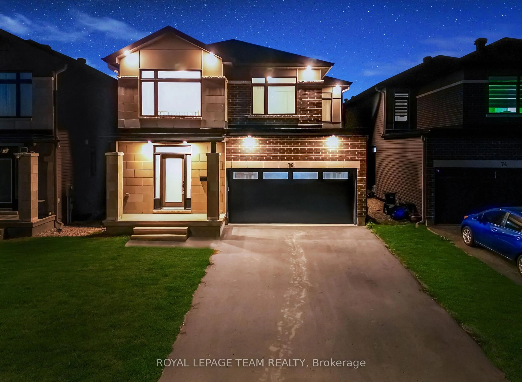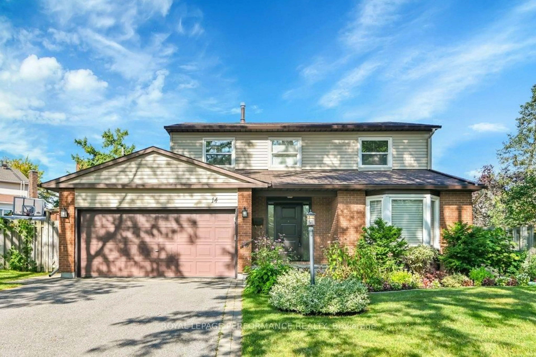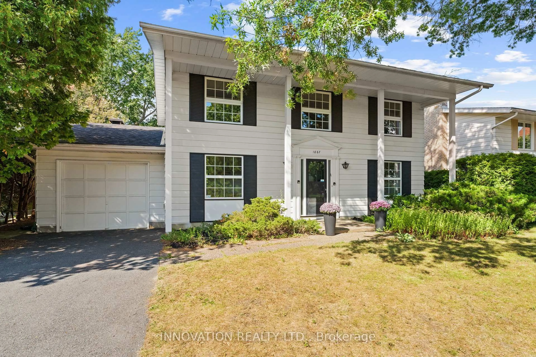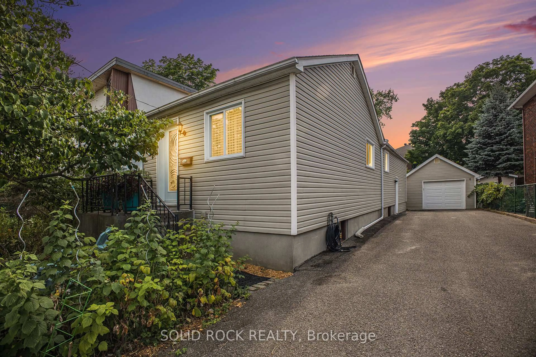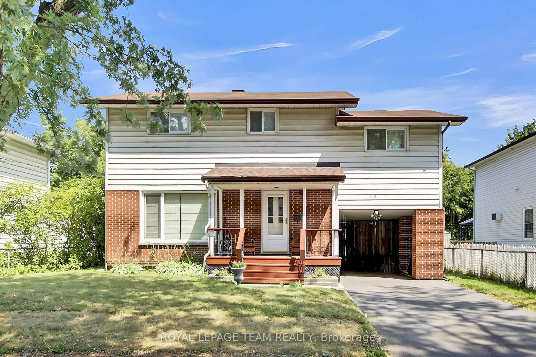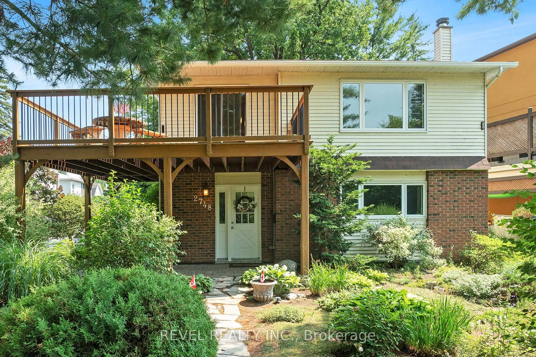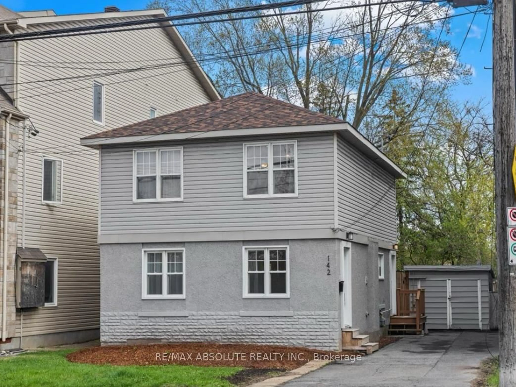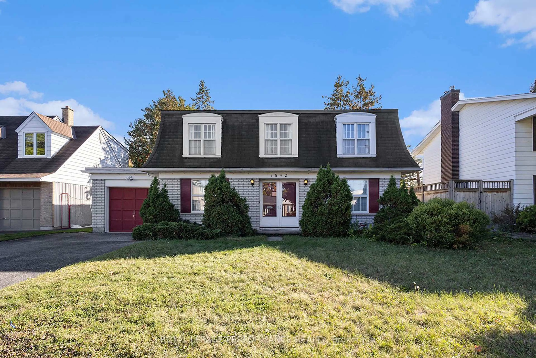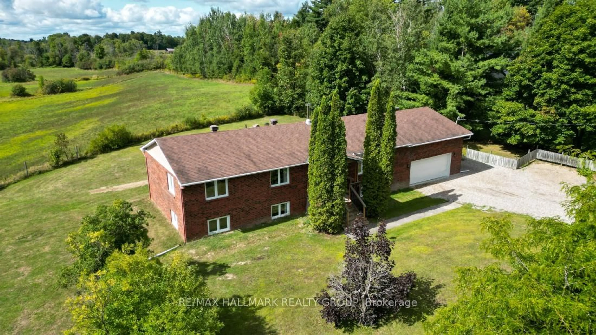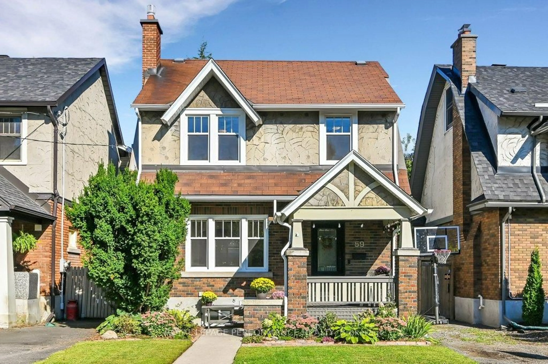Contemporary, spacious, and fully updated, this turnkey 3 bedroom/4 bath home is nestled on a quiet street that backs onto NCC greenspace, blending urban convenience with natural surroundings. Numerous upgrades over the years; there is nothing to do but move in and enjoy! Spacious tiled foyer with double closets, open riser staircase with hardwood treads and glass railings. Open loft/home office on the second level allows an abundance of light to pour into the home. Beautiful red oak hardwood flooring in all principal rooms and upstairs - no transitions between rooms and no carpeting. Entertainment sized living room with bay window, dining room with large picture window, kitchen with ample cupboards, granite countertops, stainless steel appliances and an awning window over the double sink. Main floor family room with gas fireplace and patio doors that lead to the huge, fenced backyard. Main floor laundry room, pantry/storage closet and powder room. In addition to the loft, upstairs you will find 2 generous sized bedrooms, main bath with walk-in shower, and a spacious primary bedroom with a gorgeous ensuite bath and double closets. Matching energy efficient ceiling fans in all rooms on the second level. The basement contains a large recreation/game room, a convenient 2-piece bath, and a sizable storage closet to tuck away suitcases and holiday decorations. There is also ample storage available in the furnace/utility room. Outside you can relax or dine in the 12' x 15' screened gazebo and be lulled by the sound of birds singing and by the nearby picturesque water feature. A nature's paradise with many glimpses of wildlife! Plenty of room in the attached double garage - there is even an EV charger. Beautifully landscaped, meticulously maintained, and tastefully decorated, this home has it all! Close to recreation, shopping, public transit, Owl Park, 2 elementary schools, and the Hunt Club-Riverside Park Community Centre with all its amenities.
Inclusions: Refrigerator, stove, hood fan, dishwasher, washer, dryer, all window coverings, 2 garden sheds, screened in gazebo, 2 shelving units in garage, some shelving units in furnace room
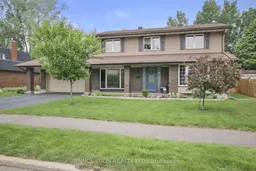 50
50

