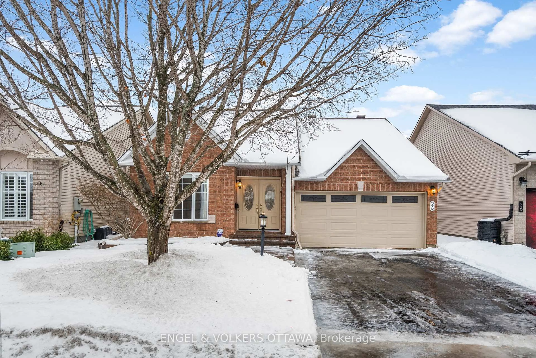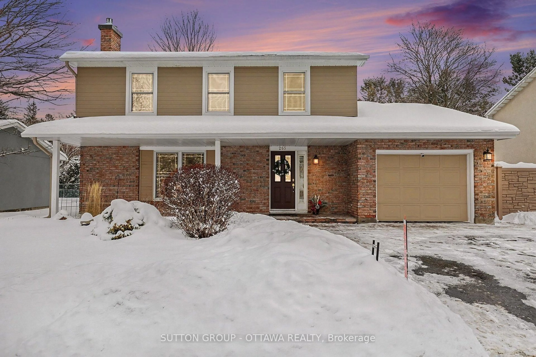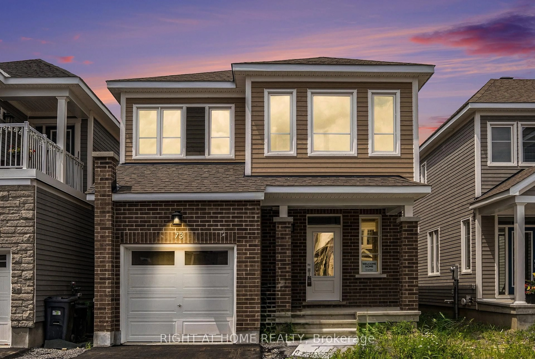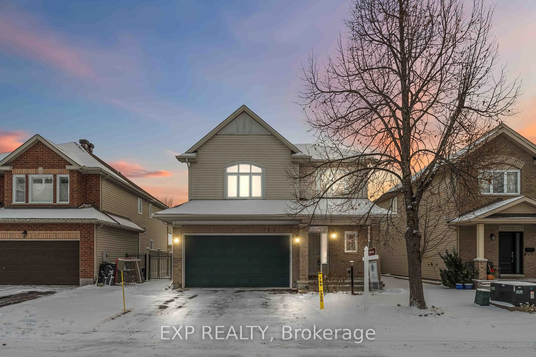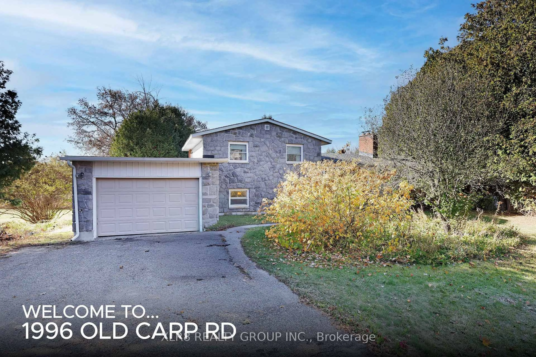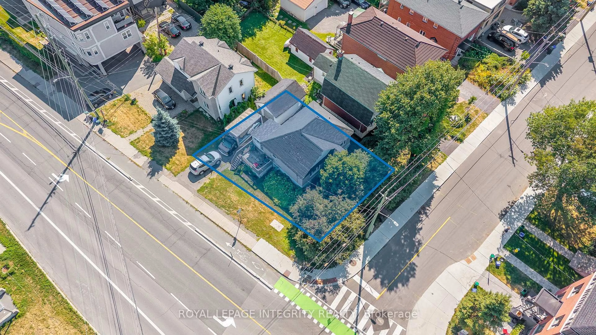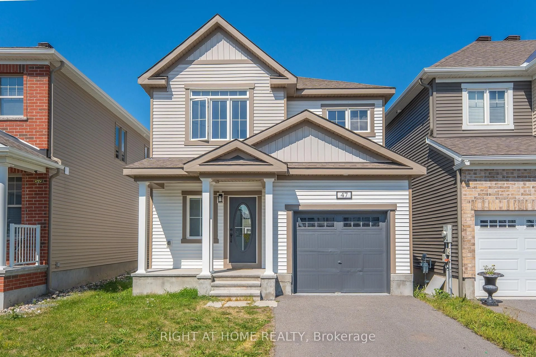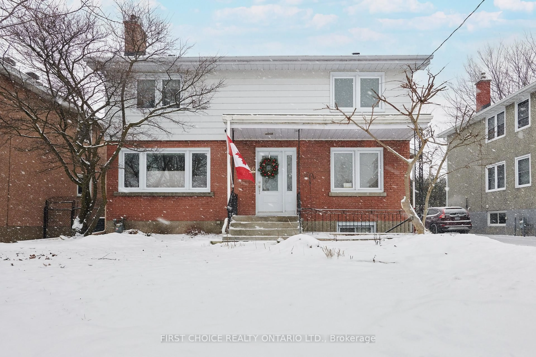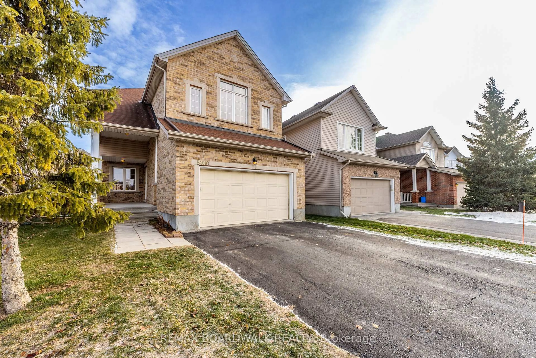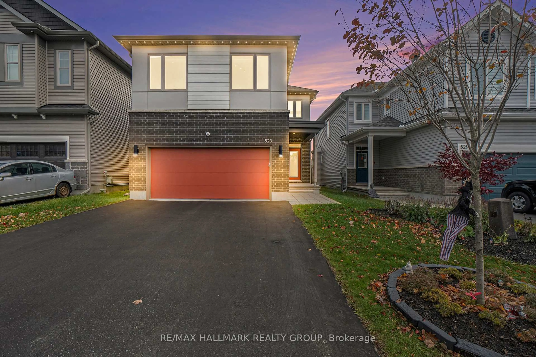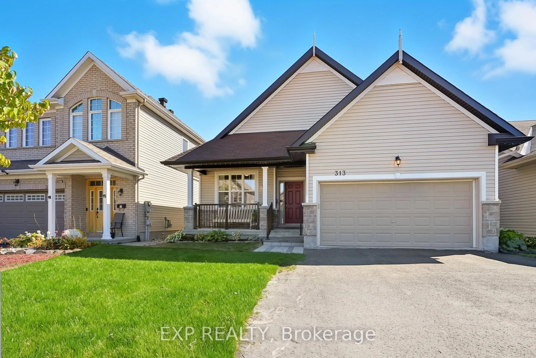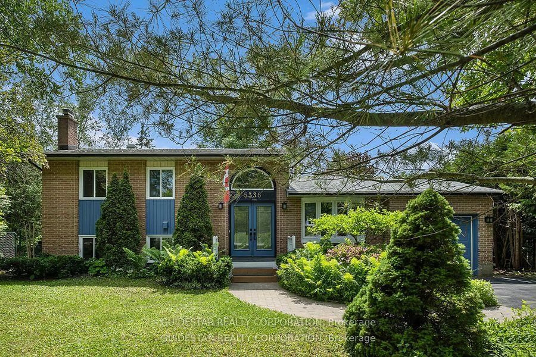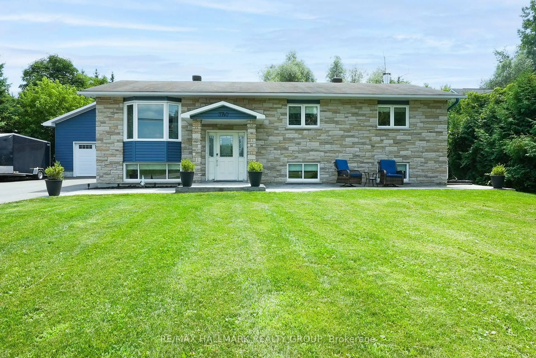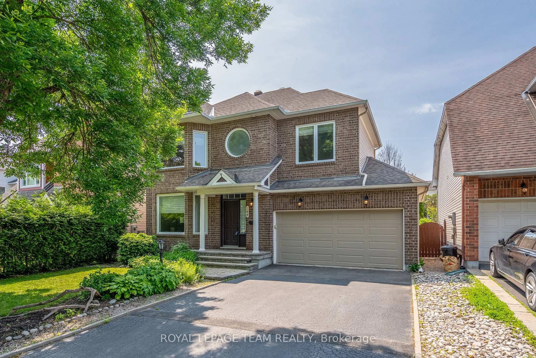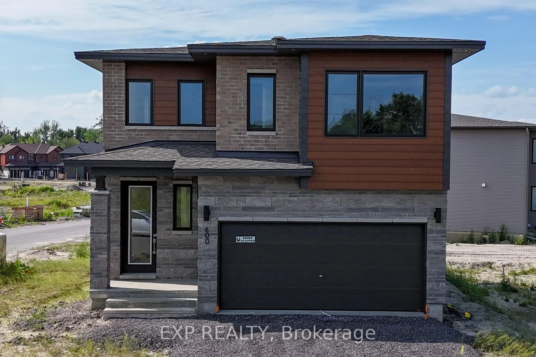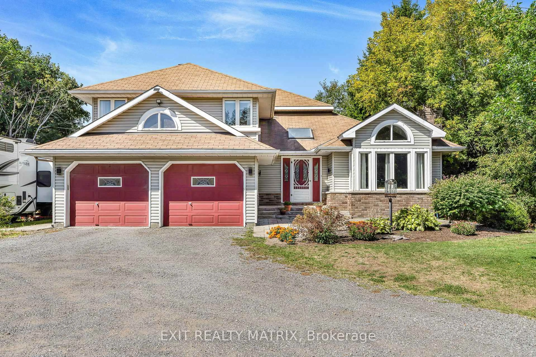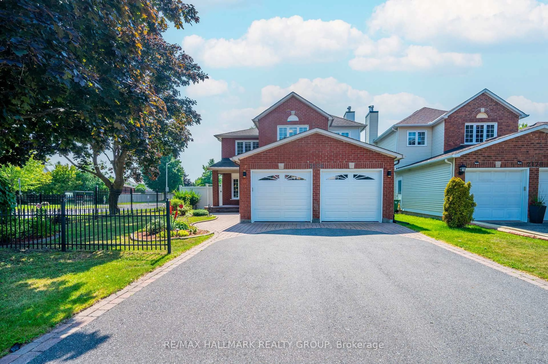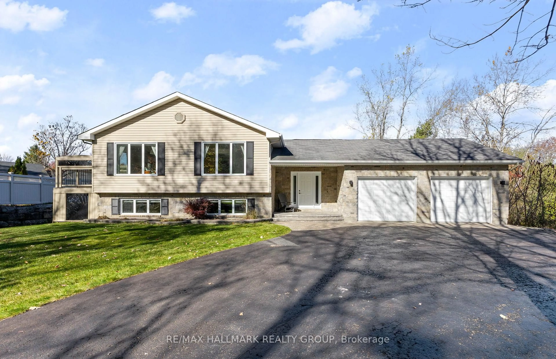Welcome to this charming 4-bedroom home in the sought-after Carlington neighbourhood! Perfectly situated just minutes from downtown, the Experimental Farm, schools, and the hospital, this central location offers unbeatable convenience. Lovingly maintained by the current owner, this property boasts a bright family room addition (2003) with a cozy fireplace, seamlessly open to the renovated kitchen (2003) featuring granite countertops, tile floors, and an abundance of cabinetry. The second level offers four spacious bedrooms, including a primary suite with an ensuite bath. Hardwood flooring runs throughout, adding warmth and character. Updates include newer windows, roof (2005), and a carport and second floor added by a previous owner. Lower level offers recreation room, hobby/office room and 3 pc bath. Mechanical highlights: furnace (1998), A/C (1998), and owned hot water tank. Enjoy the nice-sized fenced yard ideal for children, pets, and summer gatherings. This is a wonderful home in a fantastic area to raise a family!________________________________________
Inclusions: Refrigerator, Stove, Dishwasher, Washer, Dryer
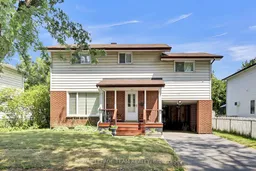 33
33

