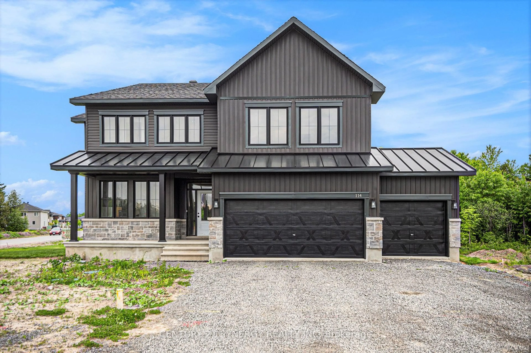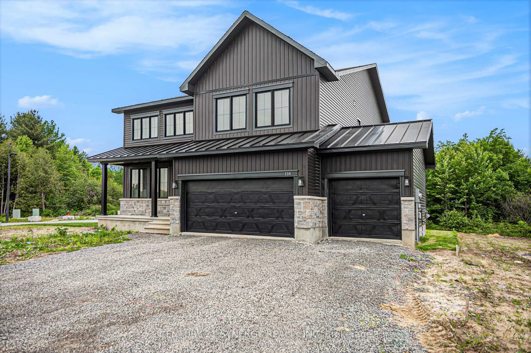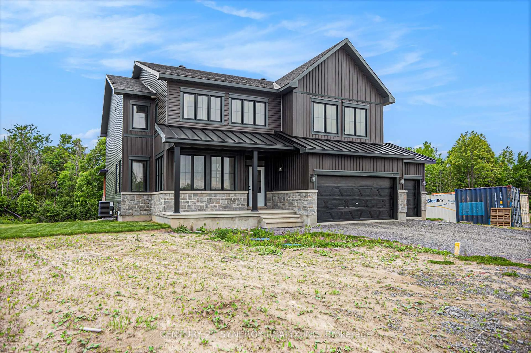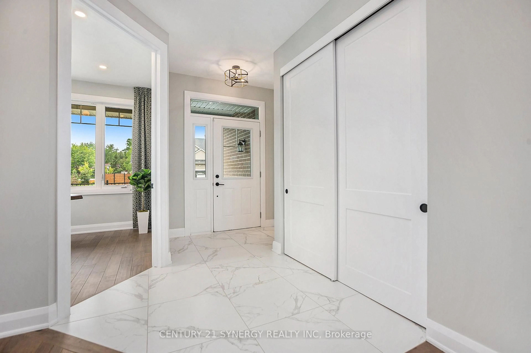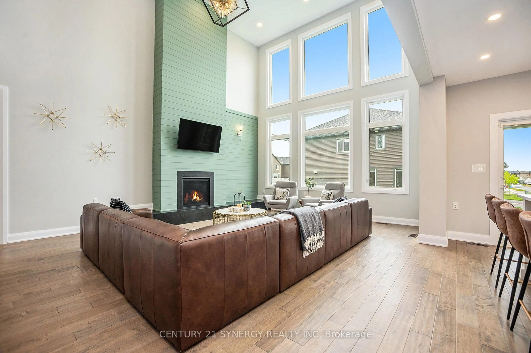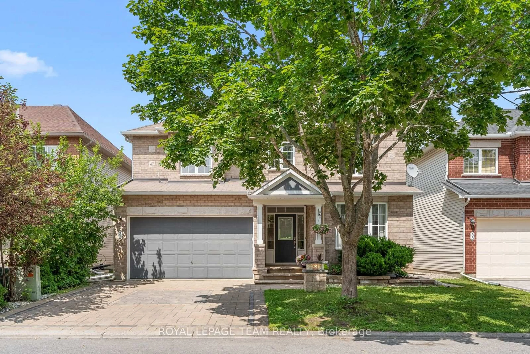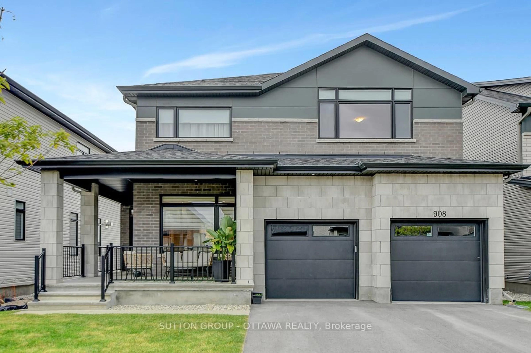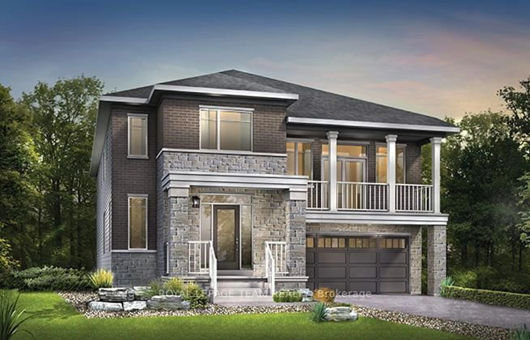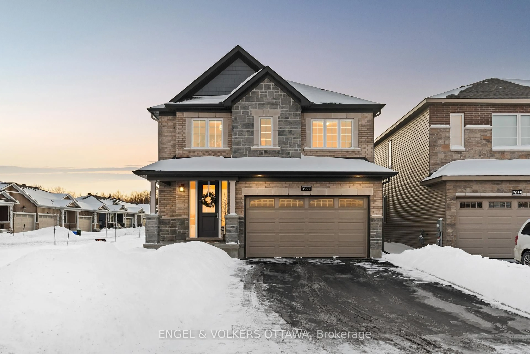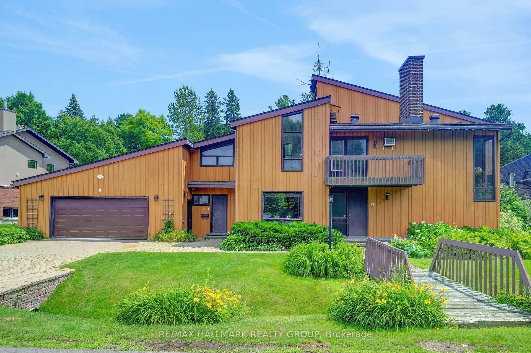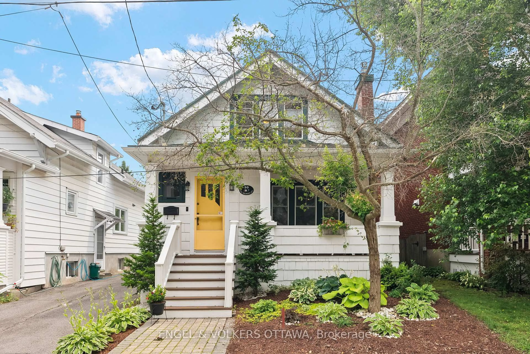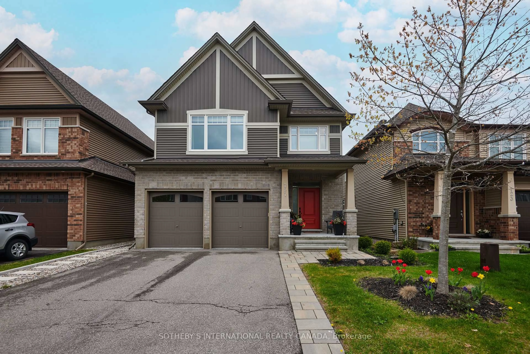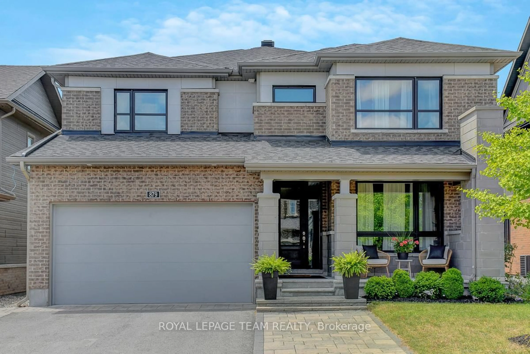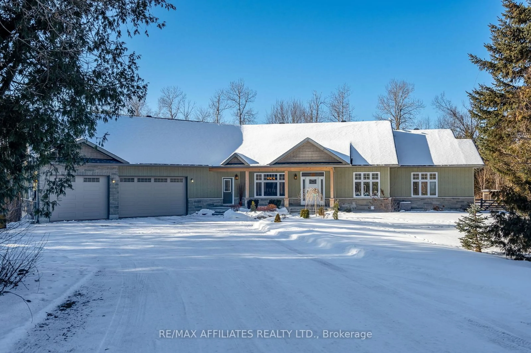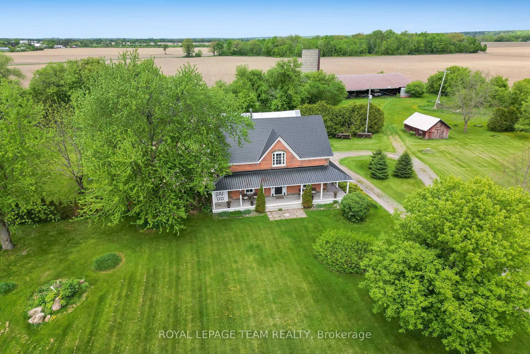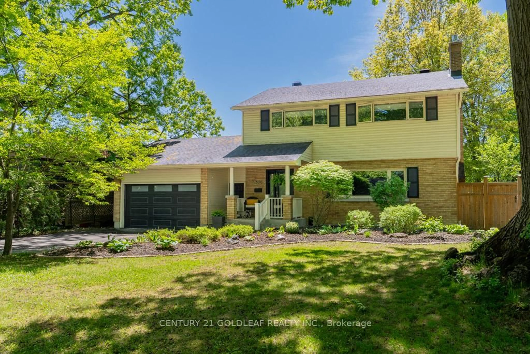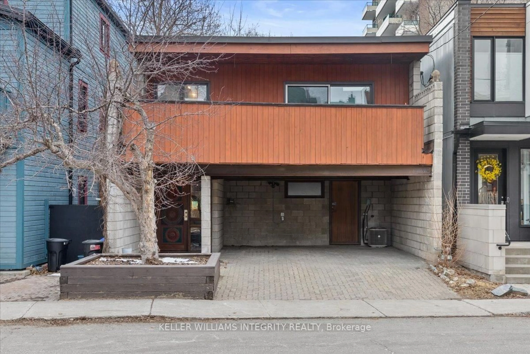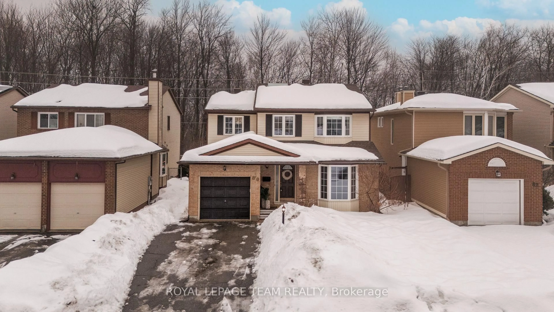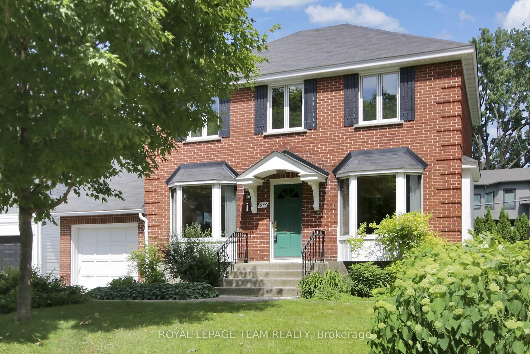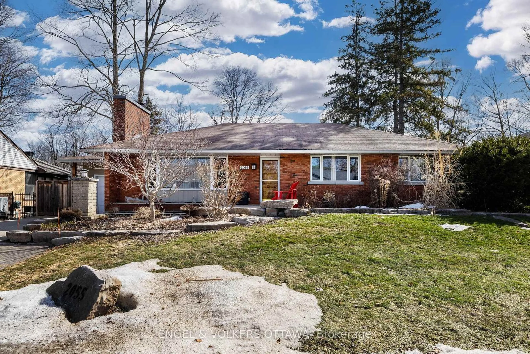114 Chandelle Private, Carp, Ontario K0A 1L0
Contact us about this property
Highlights
Estimated valueThis is the price Wahi expects this property to sell for.
The calculation is powered by our Instant Home Value Estimate, which uses current market and property price trends to estimate your home’s value with a 90% accuracy rate.Not available
Price/Sqft$416/sqft
Monthly cost
Open Calculator

Curious about what homes are selling for in this area?
Get a report on comparable homes with helpful insights and trends.
+8
Properties sold*
$1M
Median sold price*
*Based on last 30 days
Description
This brand-new, 5-bedroom, 4.5-bath home offers 3,454 sq ft of exceptional living space and 1428 sq ft of EXTRA finished basement space on a rare 70-foot-wide, pie-shaped corner lot. Set in a sought-after community, the home combines modern design, thoughtful layout, and premium finishes perfect for multi-generational living. A standout feature is the main-floor in-law suite with its own private covered porch and full ensuite, ideal for extended family, guests, or flexible work-from-home needs. The home also features a 3-car garage with a man door, a finished basement with enlarged windows, and an approx. 9-foot foundation that adds openness and natural light throughout. Elegant details include 8 high interior doors on the main floor, oak staircase, pot lights (as per plan), and pre-engineered hardwood in the dining room, office, hallways, great room, and upper hall. The chefs kitchen is designed for both everyday function and entertaining with direct access to a second covered porch. The kitchen also features a butlers pantry, walk in pantry, island, quartz countertops and soft close cabinets. The thoughtfully designed 5-bedroom layout features second-floor laundry, while a fireplace bump-in is floor to ceiling in the great room that has 17 foot high ceilings adding warmth to the main living area. Take advantage of limited-time builder incentives choose $30,000 off the purchase price or a $50,000 design centre bonus to customize your finishes and upgrades.This home delivers luxury, flexibility, and value on a premium lot and still time for your personal touch. The home is under construction, interior photos are of the model home to showcase optional finishes and upgrades.
Property Details
Interior
Features
Main Floor
Br
3.23 x 6.34 Pc Ensuite
Foyer
0.0 x 0.0Office
3.0 x 2.92Dining
3.96 x 3.35Exterior
Features
Parking
Garage spaces 3
Garage type Attached
Other parking spaces 1
Total parking spaces 4
Property History
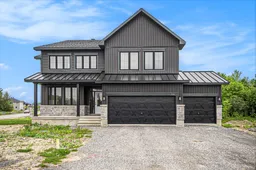 33
33