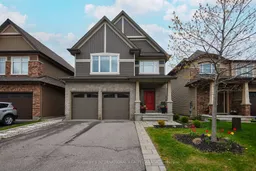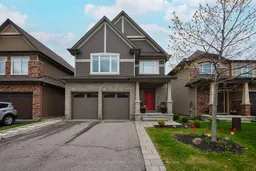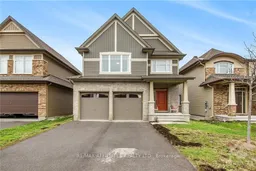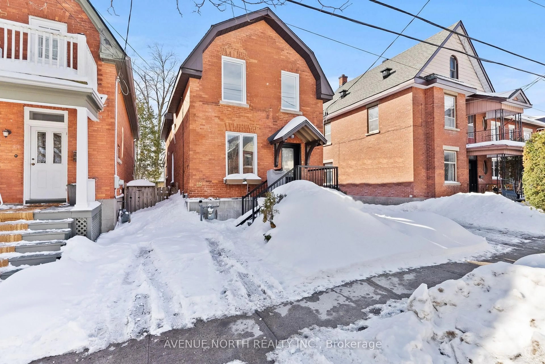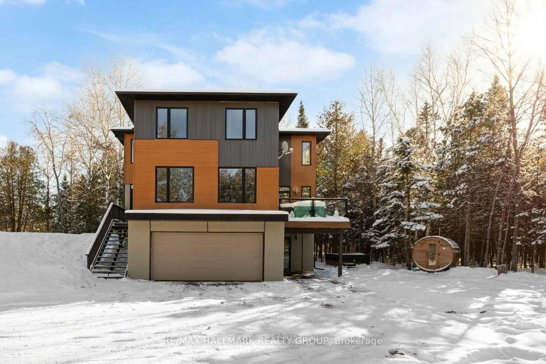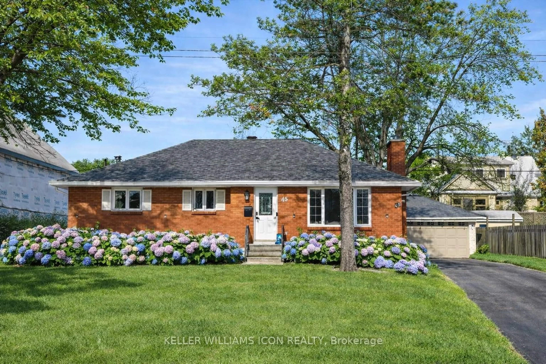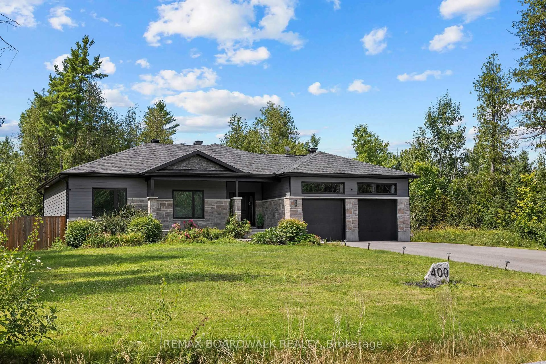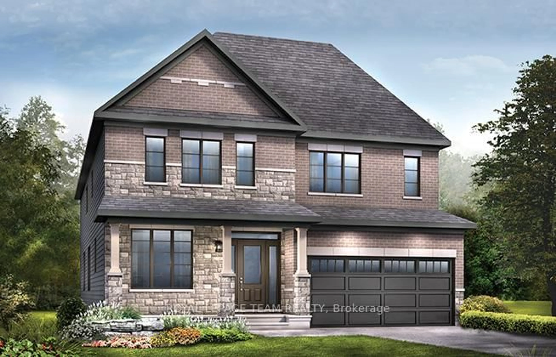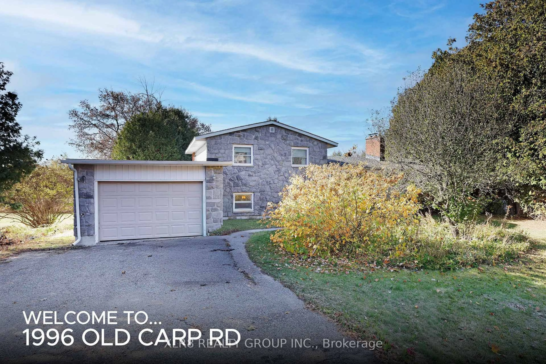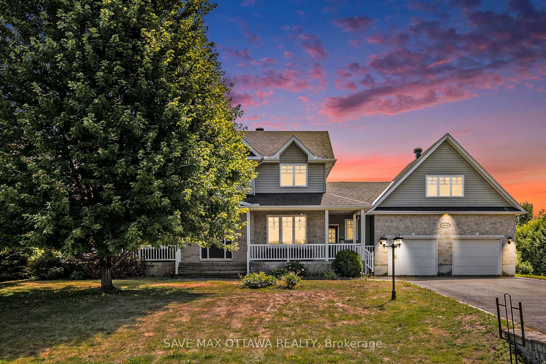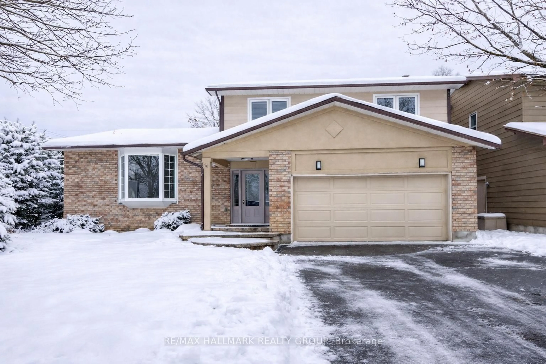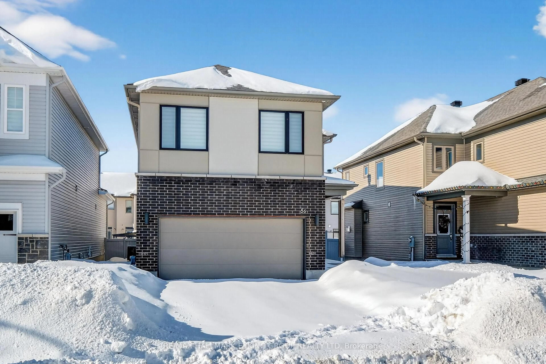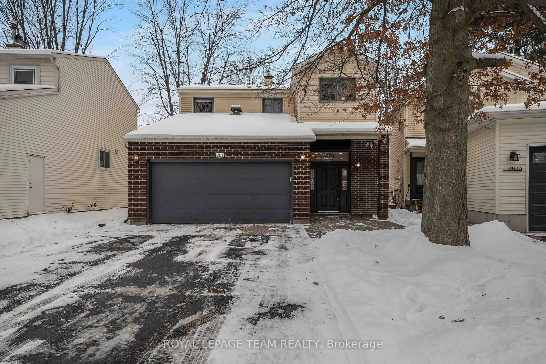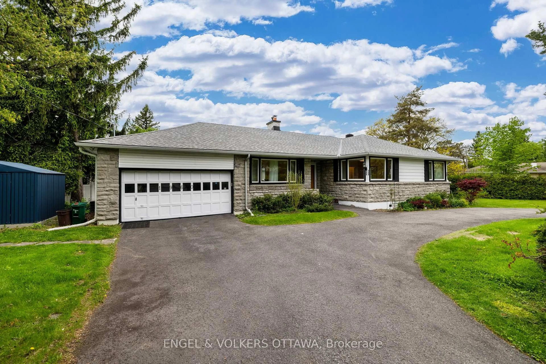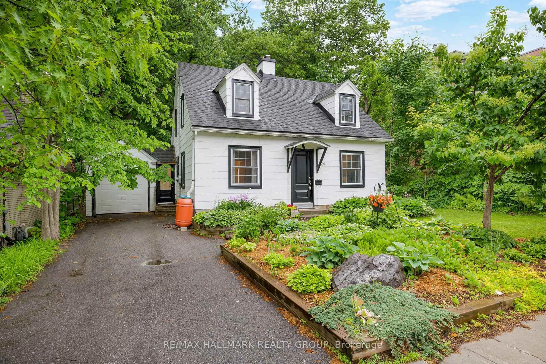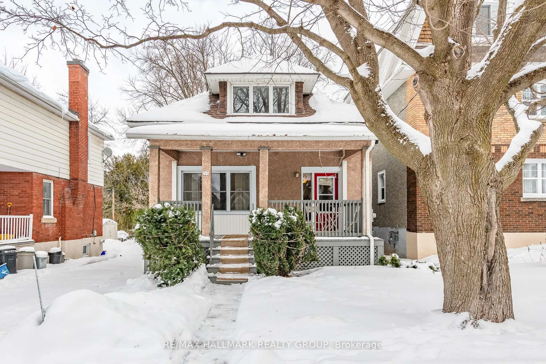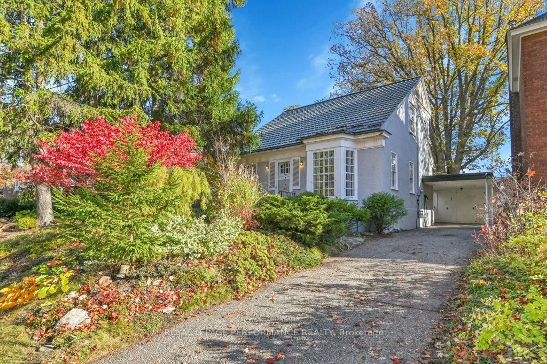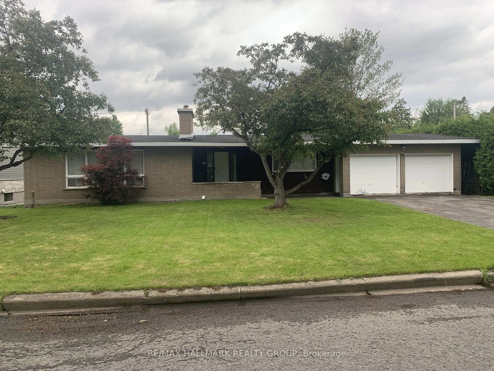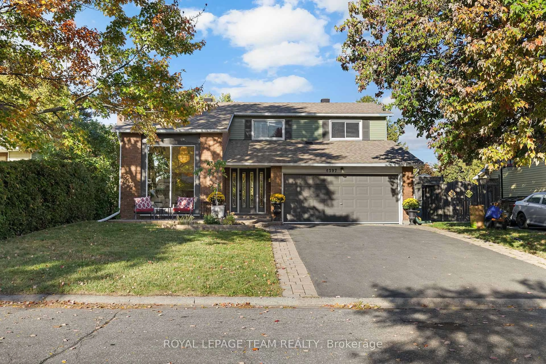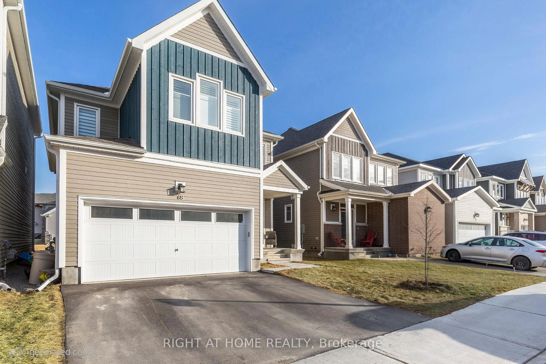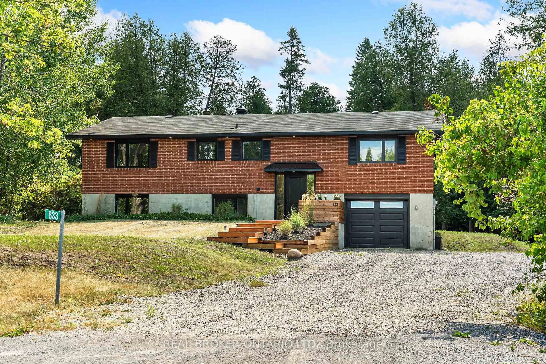Welcome to 727 Bunchberry Way, a stylish, light-filled family home with a dream backyard! This beautifully updated family home offers an exceptional blend of style, comfort, and functionality. The open-concept main floor features soaring ceilings, elegant new lighting throughout, and custom "Elite Draperies" window treatments that add a sophisticated touch. At the front of the home, the light-filled dining room sits across from a versatile office complete with sleek built-in shelving and cabinetry. The heart of the home is the stunning kitchen, boasting quartz countertops, a large island, gas stove, and LG Smart Door refrigerator. The adjoining breakfast area opens to a show-stopping backyard (approx $100k invested in the design) with two patios, a Beachcomber Hybrid 8-seat hot tub, and a garden shed perfect for outdoor living and entertaining. Off the kitchen, the generous living room offers custom built-ins and a cozy gas fireplace. A convenient mudroom and powder room complete the main level. Upstairs, you'll find four spacious bedrooms including a luxurious primary suite with a five-piece ensuite and a walk-in closet. A family bathroom and laundry room are also located on the second floor for added convenience. The unfinished basement with high ceilings presents endless opportunities for future development. A two-car garage provides ample storage and functionality. With thoughtful upgrades, incredible natural light, and designer touches throughout, this move-in-ready home is ideal for modern family living.
Inclusions: All light fixtures, All window treatments, Refrigerator, Stove, Hood fan, Dishwasher, Washer, Dryer, Freezer in basement, Refrigerator in garage (as is), Garden Shed, Hot tub, Built-in shelving and cabinetry in living room and in office.
