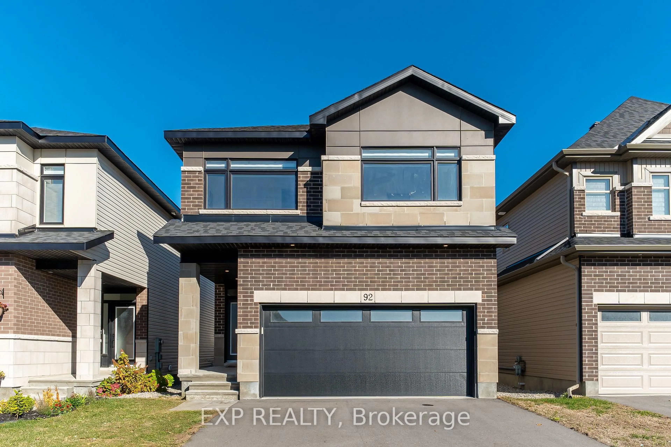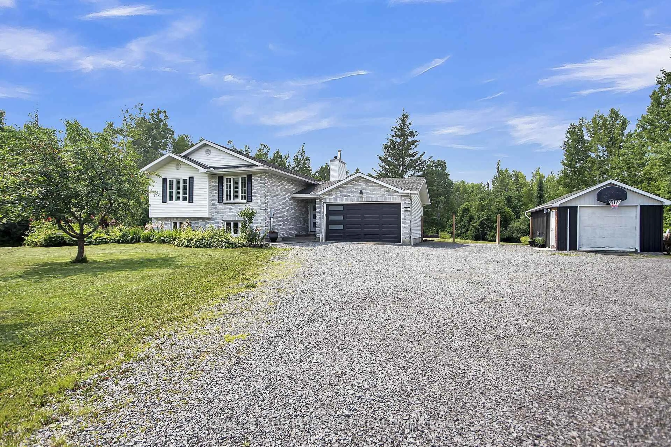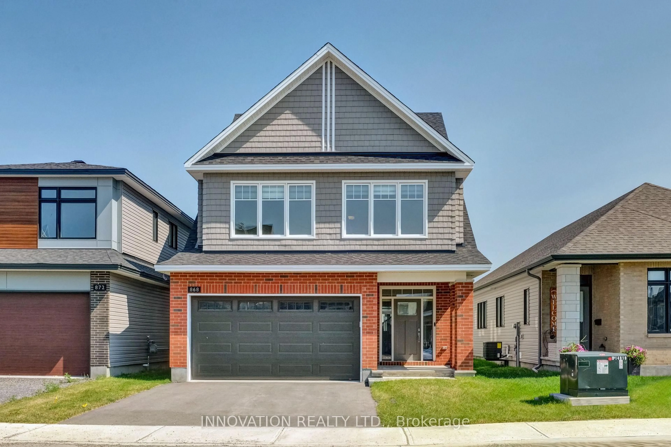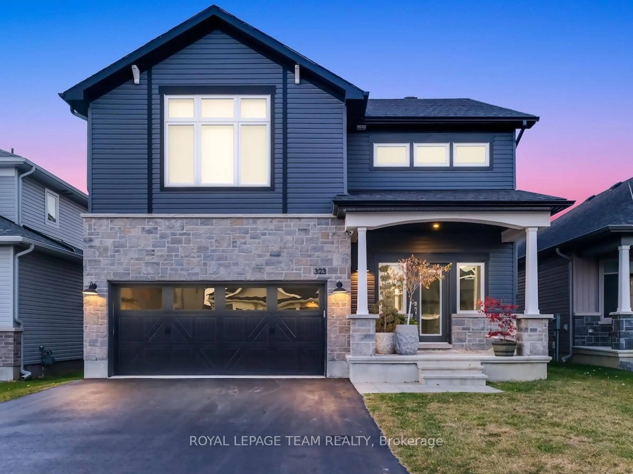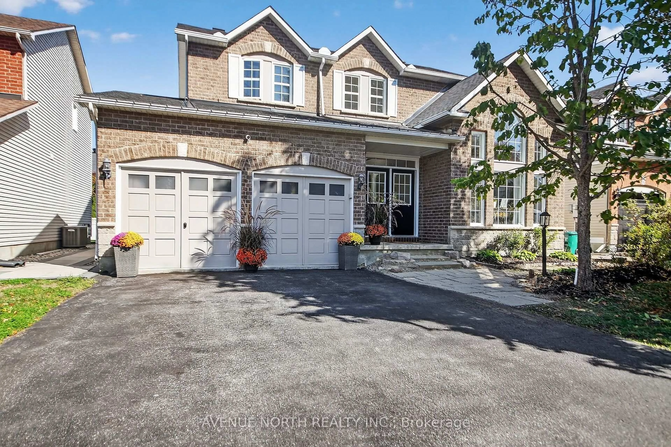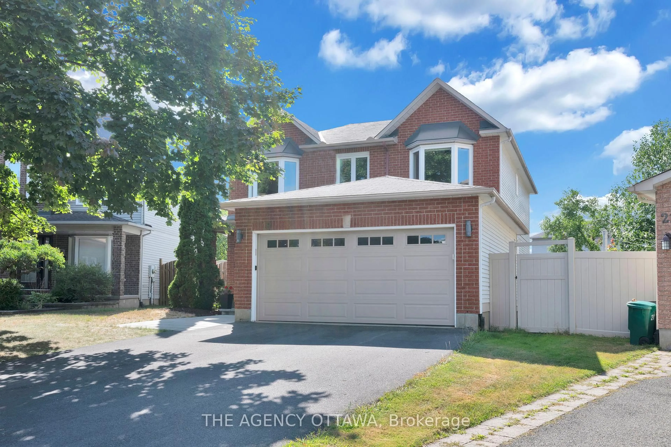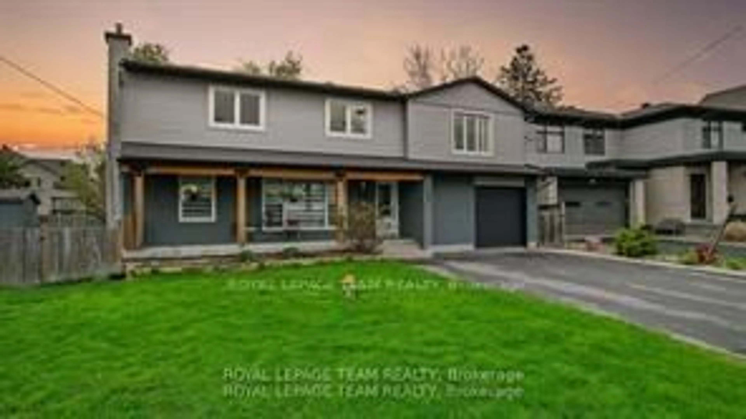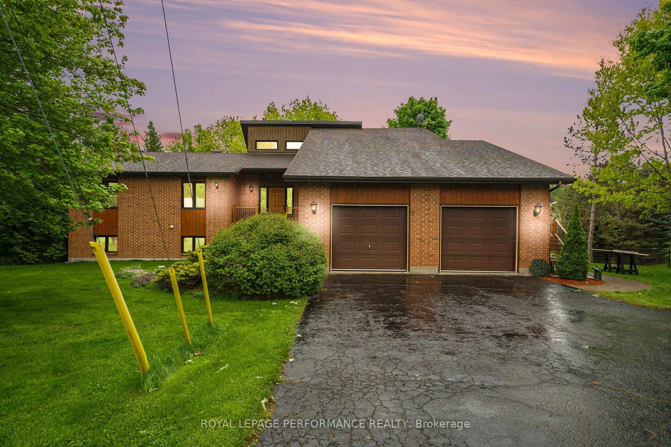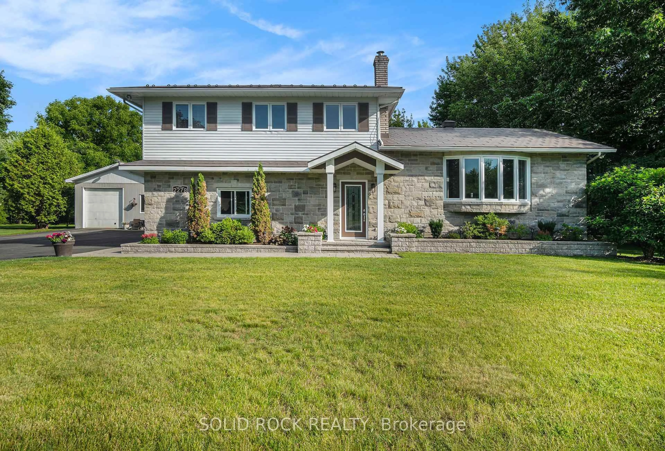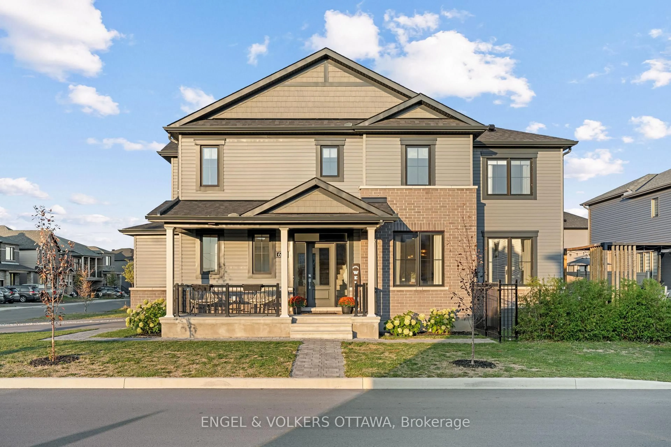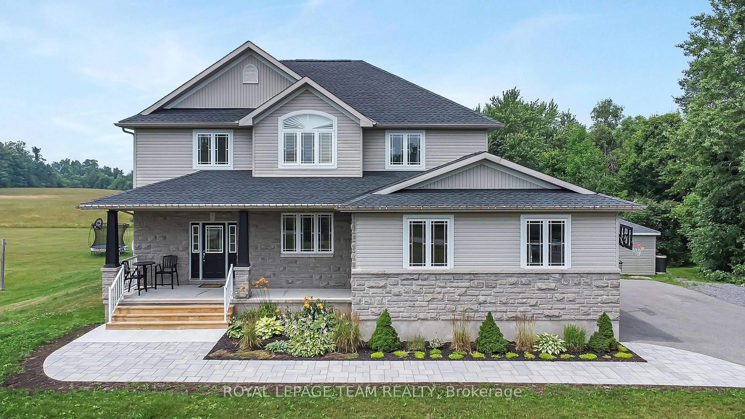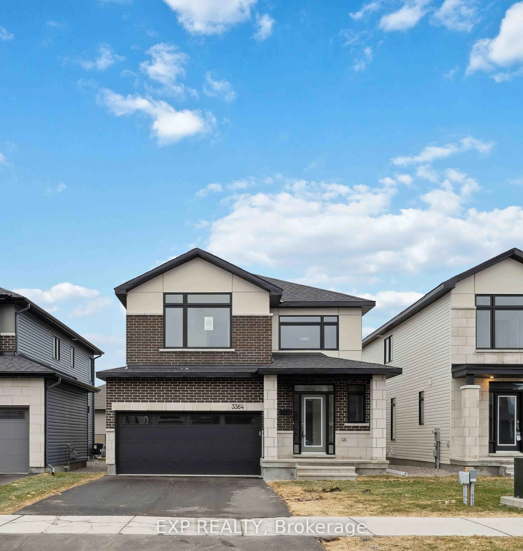Open House Sunday July 6 @1-3PM. Welcome to this beautifully maintained 2+1 bedroom bungalow in the highly sought-after neighborhood of McKellar Heights sitting on fantastic 91 x 133 ft lot. This home offers a bright and spacious layout filled with natural light from large windows throughout. Step into an expansive living room featuring gleaming hardwood floors, a large picture window and a cozy gas fireplace, perfect for relaxing or entertaining.The open-concept kitchen boasts quartz countertops, custom cabinetry, and heated floors, seamlessly flowing into a formal dining area ideal for hosting gatherings. A sun-drenched bonus den/office offers a peaceful workspace or reading nook, with direct outdoor access.The primary suite is a true retreat, complete with a walk-in closet and a modern 3-piece ensuite featuring heated flooring. A generous second bedroom with dual closets provides flexible space for guests or family. 4-piece main bath completes this level. Head downstairs to the finished basement, where you'll find a third bedroom, laundry, and a versatile recreation room ideal for a home gym, media space, or additional lounge area. Step outside to your own PRIVATE backyard oasis, beautifully landscaped with a stone patio and pergola - perfect for summer BBQs or quiet evenings in nature. Double car garage includes an EV charger, rounding out this exceptional home. Don't miss this opportunity to live in a prime location with easy access to shops, parks, transit, and top schools! 2022 - New Entry Doors, Sunroom Windows & Attic Insulation to R-60, 2020 - New Windows Primary, 2019 - Garage doors, 2018 - Roof, soffit, Fascia, Eavestrough, 2017 - Basement, Furnace, HWT & A/C, 2015 - Kitchen. 24hr Irrevocable on all offers.
Inclusions: Fridge, Stove, Hood-fan, Dishwasher, Washer, Dryer, All Light Fixtures, Blinds, Garage Door Openers w/ Remotes, EV Charger, Pergola, Alarm System, Natural Gas BBQ, Hot Water Tank
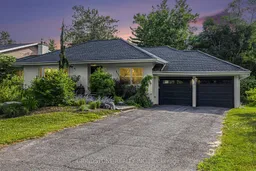 34
34

