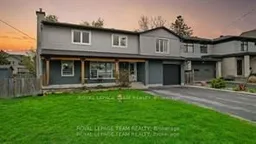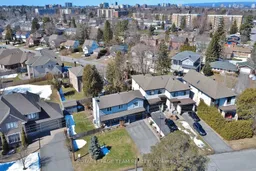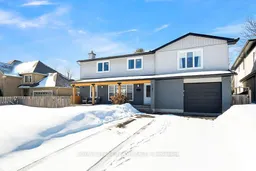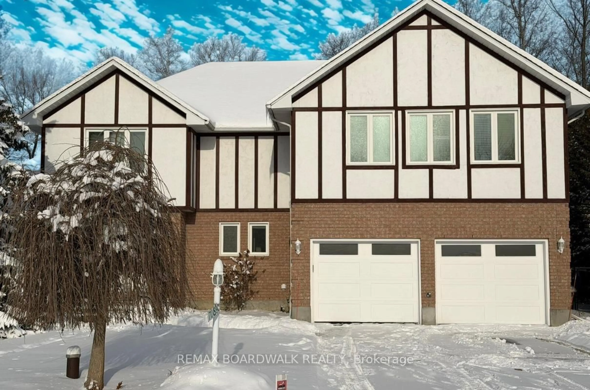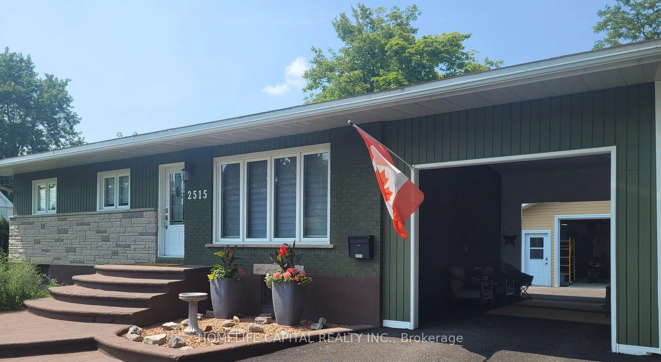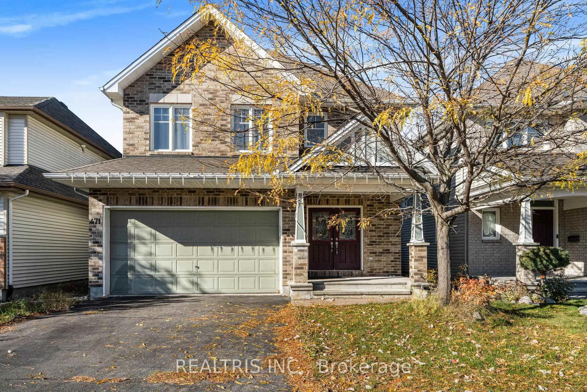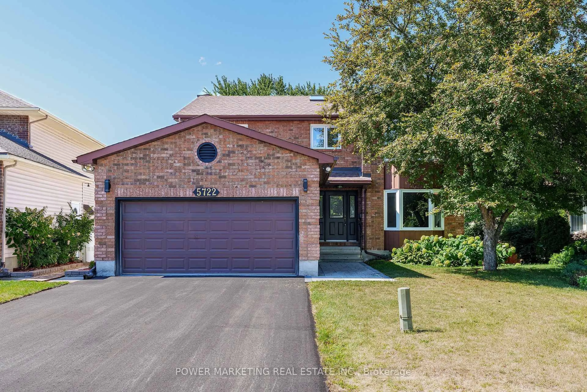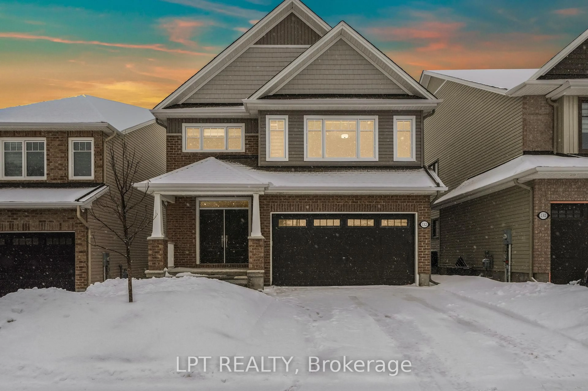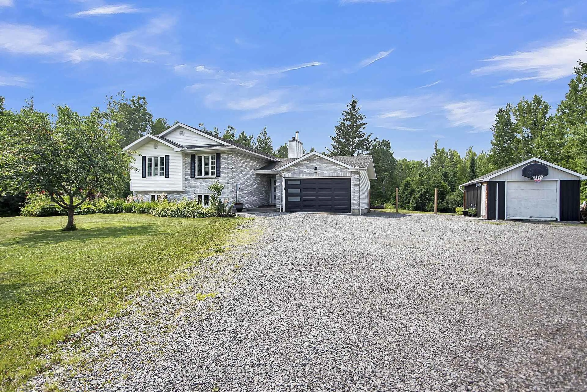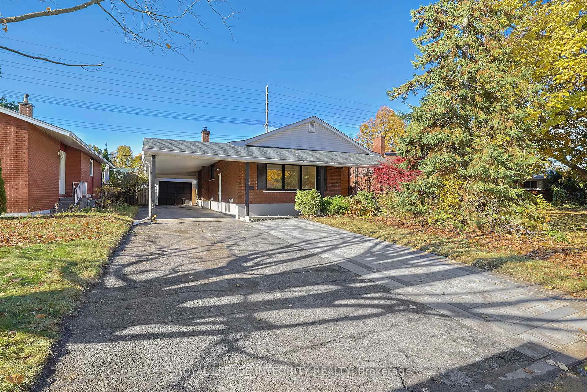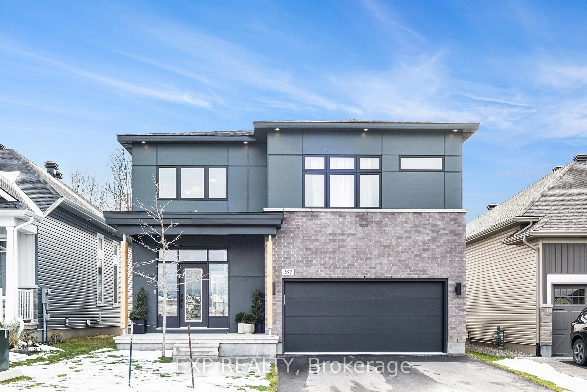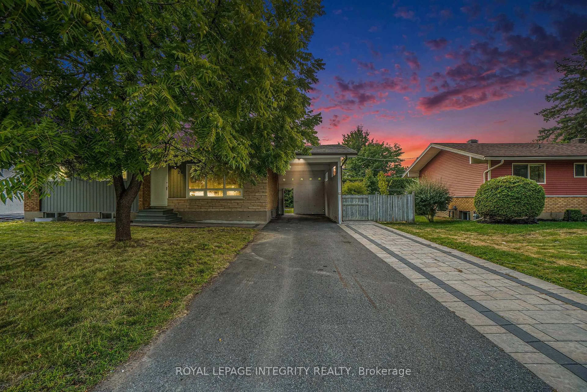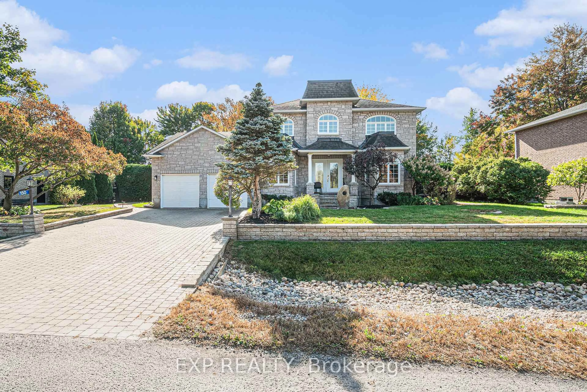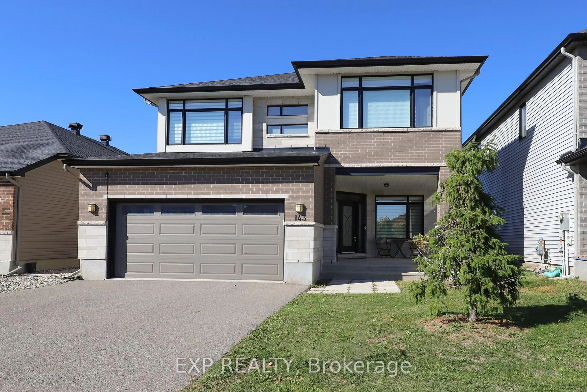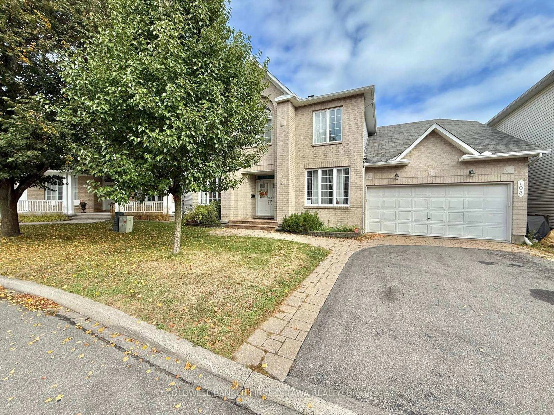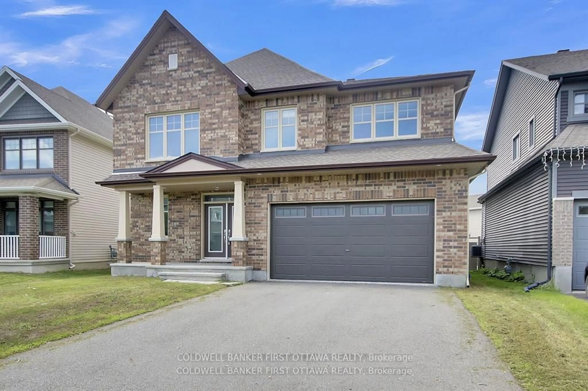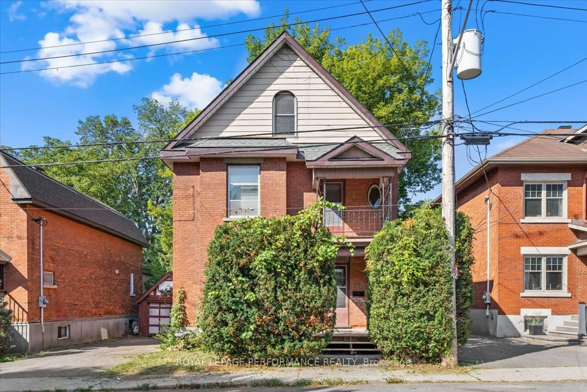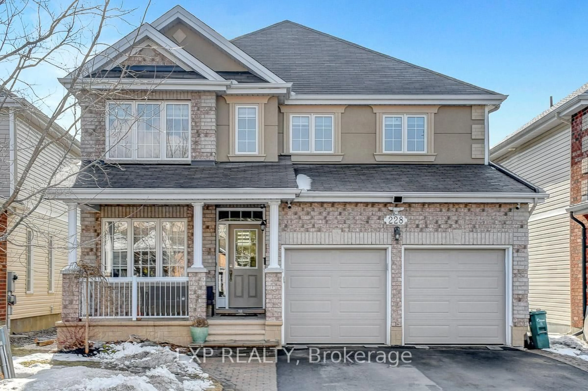*OPEN HOUSE SUNDAY JULY 13TH FROM 2-4PM*. Prime Location Meets Modern Living in Carleton Heights! Welcome to one of Ottawas most desirable neighbourhoods. Carleton Heights, where convenience, community, and charm converge. Just steps from top-rated St. Rita School and nestled on a generous lot, this fully renovated 5-bedroom, 4-bathroom home offers the perfect blend of city access and suburban tranquility.Renovated from top to bottom in 2018, this stunning two-story home sits in a family-friendly enclave surrounded by parks, great schools, and just minutes from Mooneys Bay, Carleton University, and downtown Ottawa. Inside, youll find an open-concept layout flooded with natural light, gleaming hardwood floors, and a designer kitchen featuring Quartz countertops, Calacatta porcelain tile, stainless steel appliances, and a striking hexagonal tile backsplash.The spacious primary suite offers a private retreat with a spa-like ensuite and luxurious walk-in closet, while the finished lower level adds extra living space with a bedroom and full bathperfect for guests or extended family. Outside, enjoy a deep backyard with a deck, patio, and large storage shedideal for entertaining or unwinding after a day in the city.Whether you're raising a family or simply want the best of Ottawa at your doorstep, this is the one.
Inclusions: Fridge, Stove, Dishwasher & Dryer
