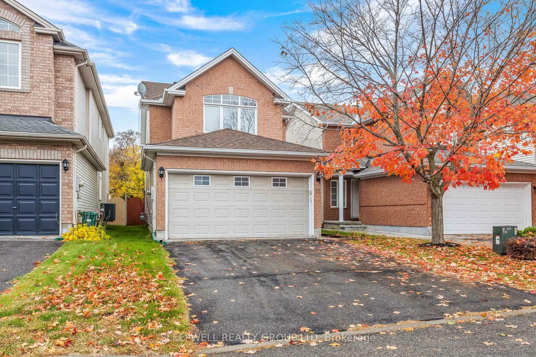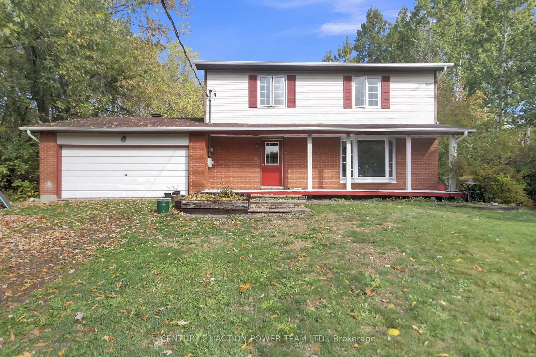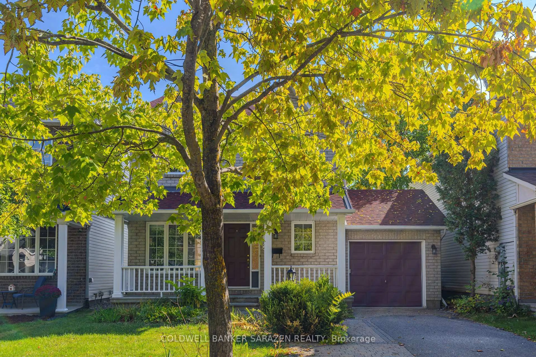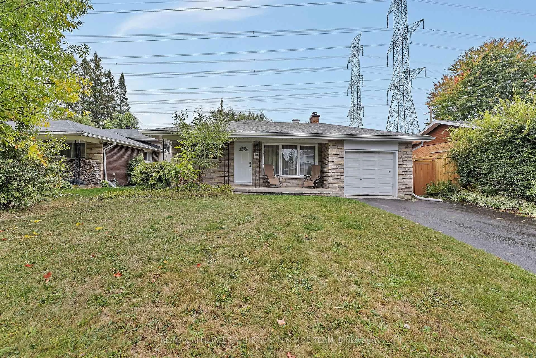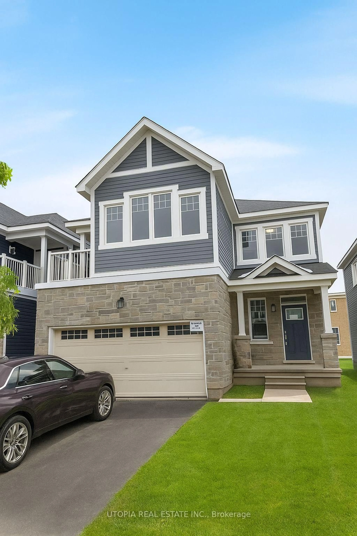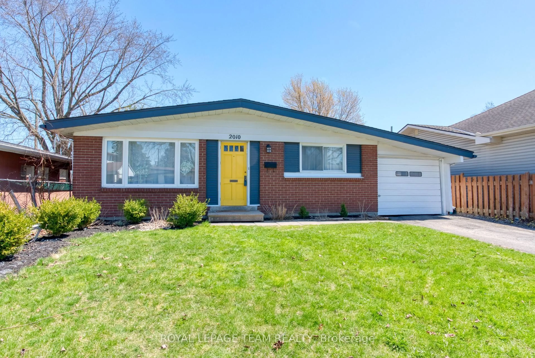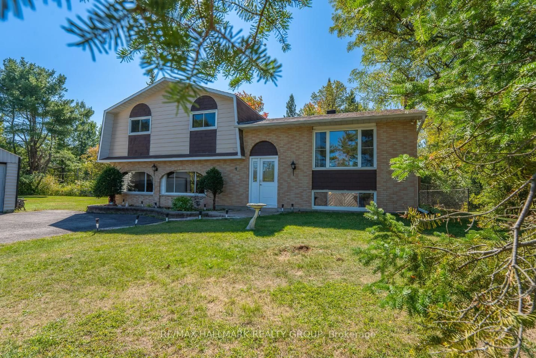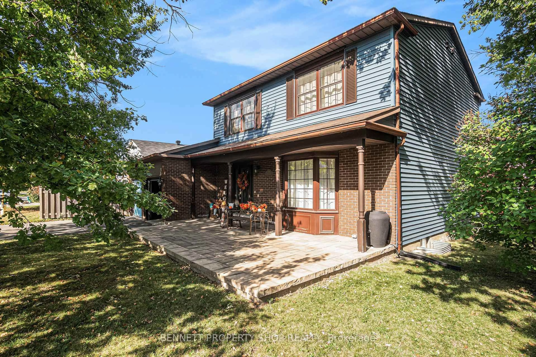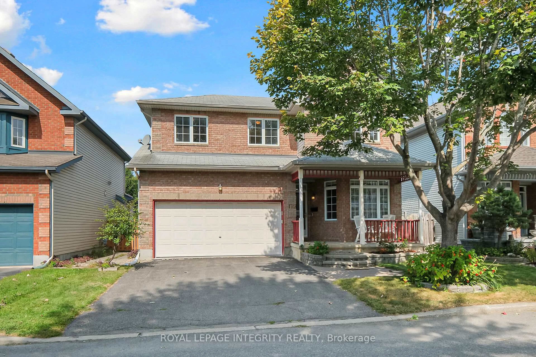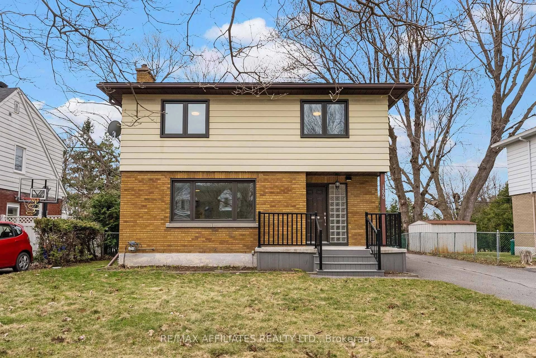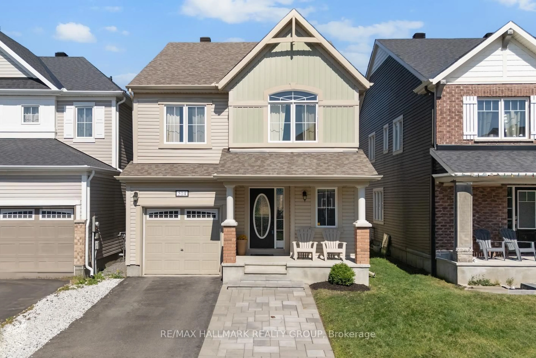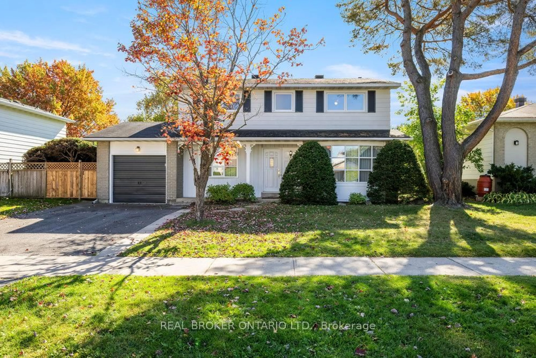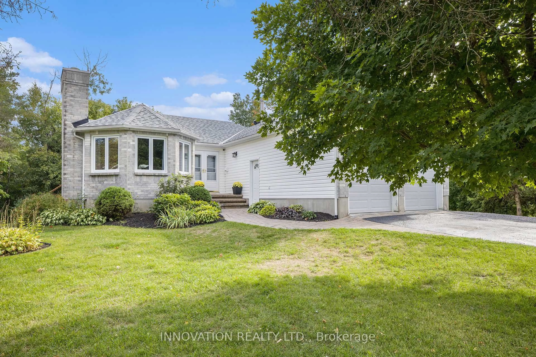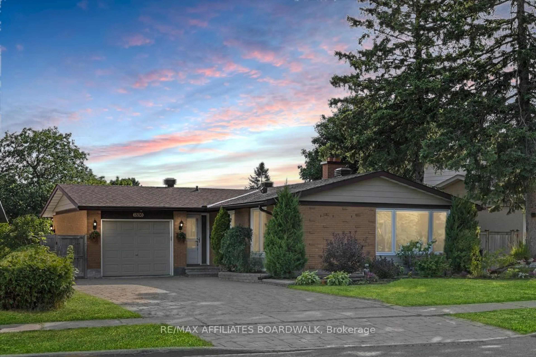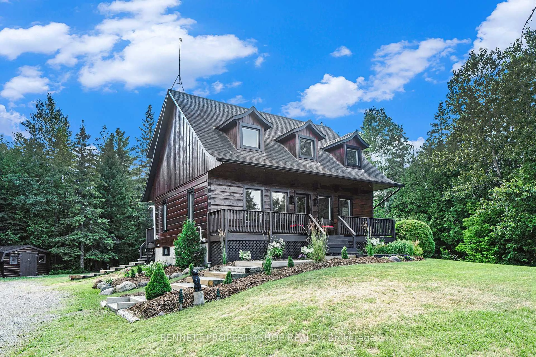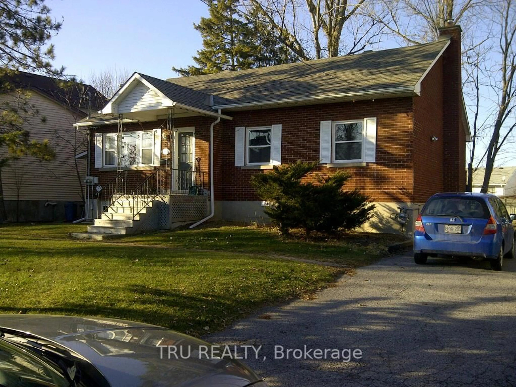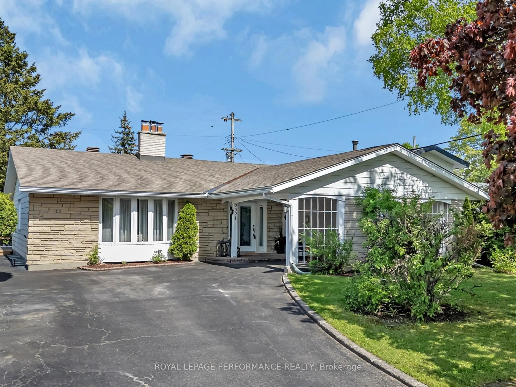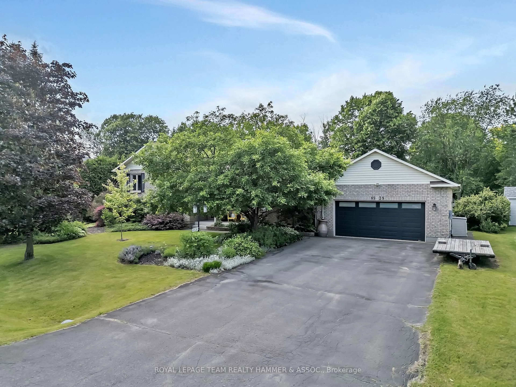Welcome to your dream home in the heart of Braemar Park one of Ottawas most desirable neighbourhoods. This charming area is known for its mature, tree-lined streets and unbeatable access to bike paths, public transit, Highway 417, parks, and shopping. Situated on a spacious corner lot, this beautifully updated bungalow offers the perfect combination of comfort, style, and potential. Inside, you'll find a bright and welcoming layout with brand-new white oak luxury vinyl plank flooring throughout. The spacious living room features a cozy wood-burning fireplace and flows seamlessly into a formal dining area, ideal for both relaxing nights and entertaining guests. The renovated kitchen is a standout, complete with granite countertops and a functional peninsula perfect for meal prep and gathering. The primary bedroom includes a private ensuite and large sunlit windows, while two additional bedrooms and a modern bathroom with a quartz vanity complete the main floor. Downstairs, a fully finished basement awaits with a recreation room, a three-piece bathroom, and three additional finished rooms ready to be customized as a guest suite, office, playroom, or storage space. With a separate stairwell to the basement, the layout offers strong potential for a legal secondary unit. Rough-in for kitchen in basement available. This move-in-ready home is freshly painted and full of upgrades including luxury flooring (2025), a new roof (2018), PVC fencing (2020), bathroom renovations (2022), and a fully permitted basement reno (2022). Developers take note zoned R2F/N2C, the property holds exciting potential for multi-unit development or lot severance to add a new structure beside the existing home (buyer to verify). Whether you're looking to live, invest, or build, this is an opportunity you don't want to miss. 24-hour irrevocable on all offers.
Inclusions: Two Fridges, Dishwasher, Stove, Washer, Dryer
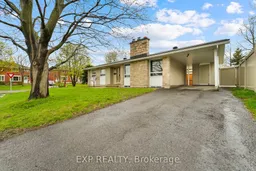 40
40

