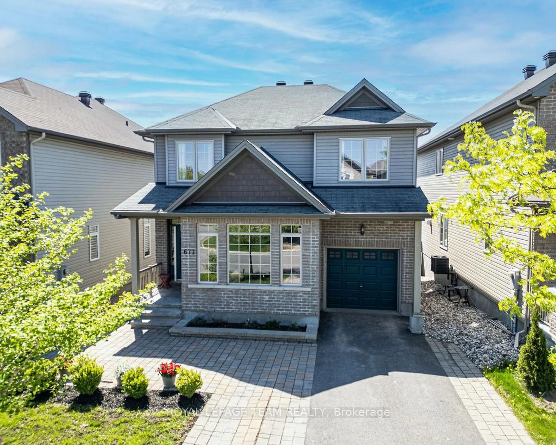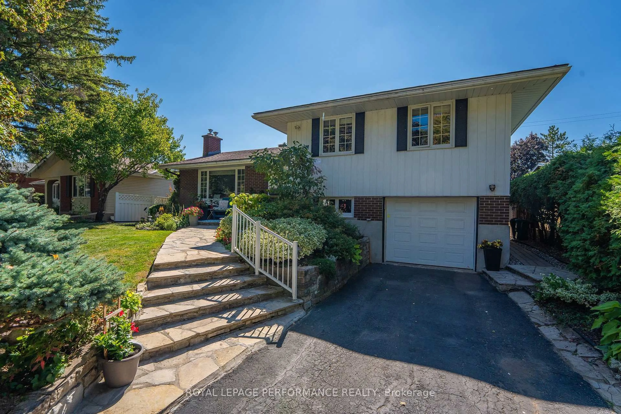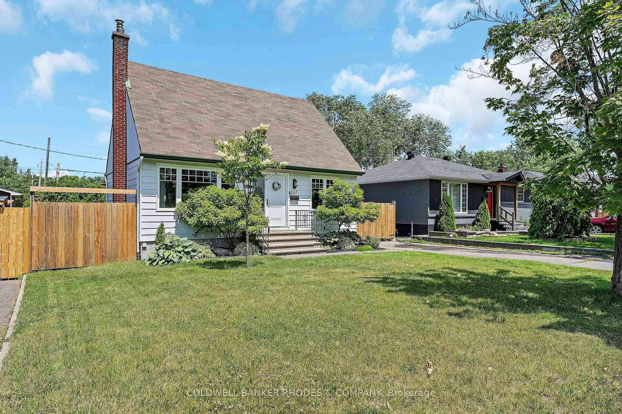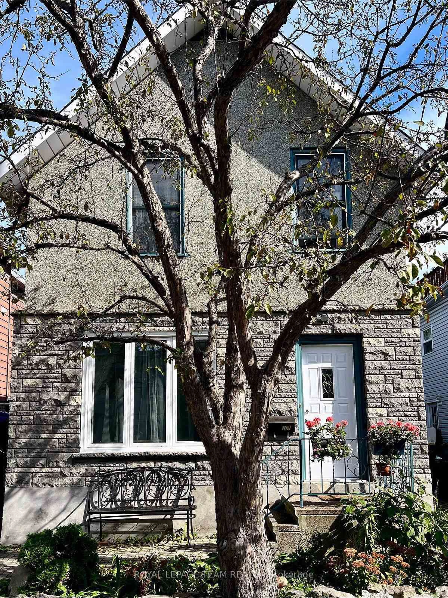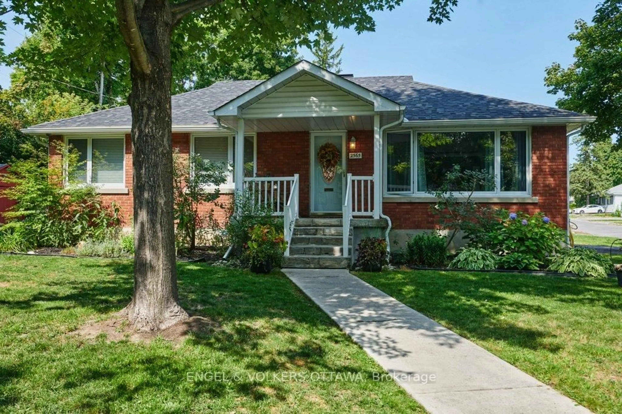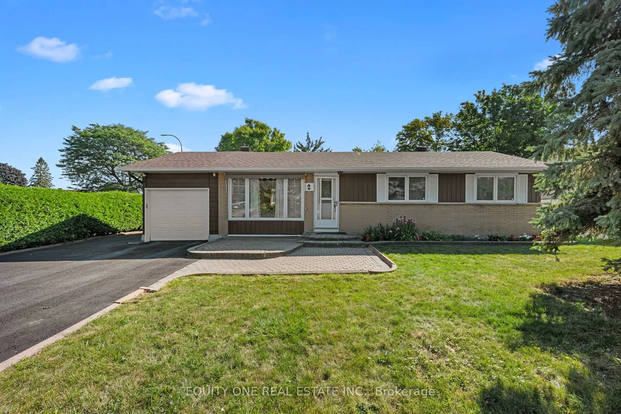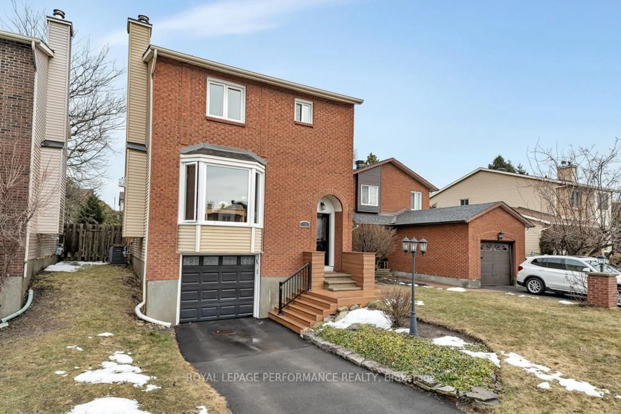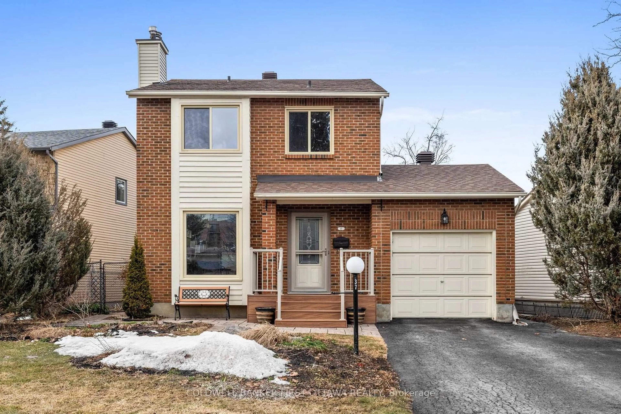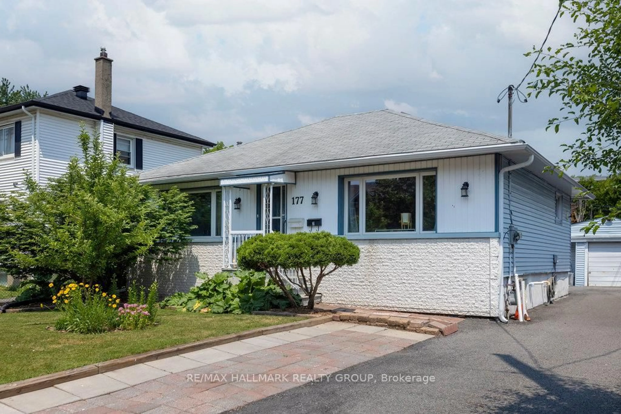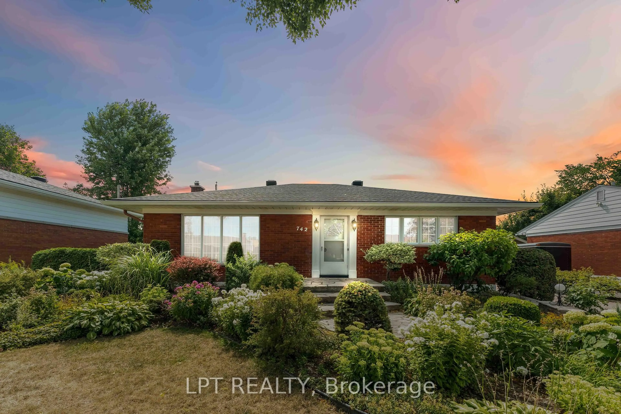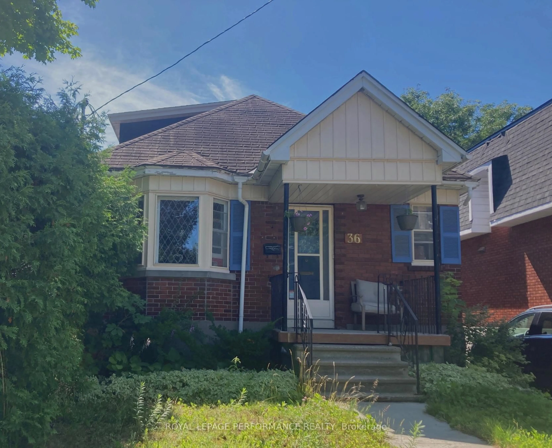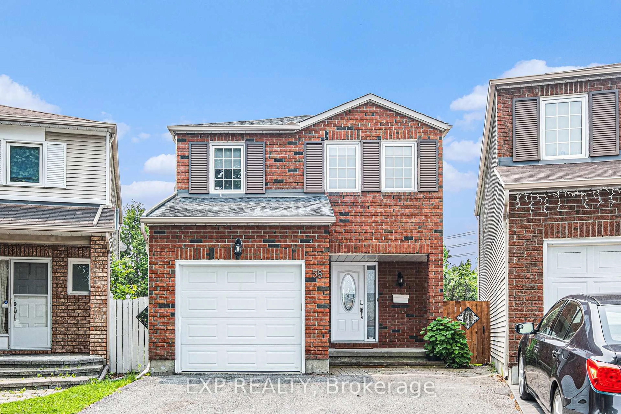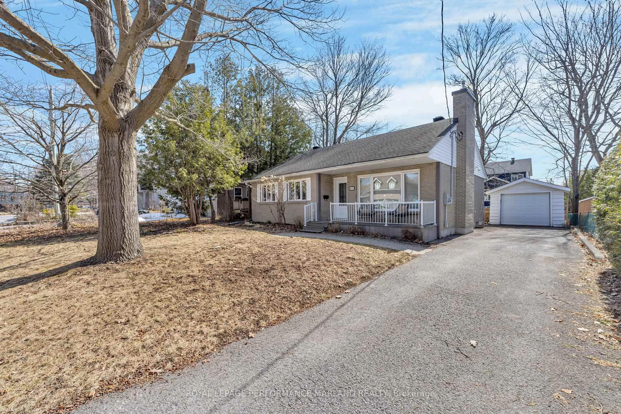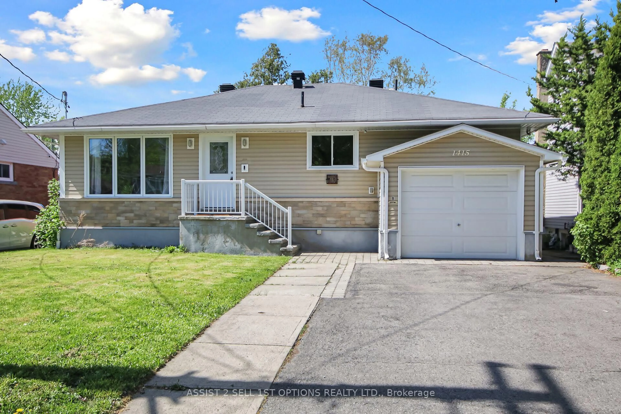Welcome Home. Presenting 30 Bowmoor Avenue, a 4-bedroom, 3-bathroom bungalow which is nestled on a tranquil street in the sought-after neighborhood of Parkwood Hills. This home truly embodies charm, comfort, and functionality in one perfect package. The main floor welcomes you with a bright and inviting layout, showcasing gleaming hardwood floors and tasteful tile throughout. The spacious living room exudes warmth and character, featuring large windows, charming wood beams on the ceiling, and a cozy gas fireplace. Separate dining room, great for entertaining. The large eat-in kitchen is a chef's delight, boasting abundant cabinetry, ample counter space, stainless steel appliances, and the added bonus of a convenient breakfast bar. The primary bedroom is your personal retreat, with a private 2-piece ensuite bath. The secondary bedrooms are thoughtfully designed, providing comfort and with easy access to the main bath. The fully finished lower level offers additional living space to suit your needs. It includes a large recreation room, a 4th bedroom, and a full bathroom with a walk-in shower. You'll also find a well-equipped laundry room and plenty of storage. Exterior hosts a large fenced-in yard with mature trees, patio and carport with electric car charger! Parkwood Hills in Nepean is a picturesque suburban neighbourhood that effortlessly blends charm and convenience with a strong sense of community. The area boasts tree-lined streets, lush parks, and well-maintained recreational facilities, creating an idyllic, family-friendly atmosphere. Residents enjoy excellent connectivity, with easy access to schools, shopping, restaurants, coffee shops, bike trails, Rideau Canal and public transit. Nature lovers can take advantage of nearby trails and green spaces, perfect for outdoor adventures and moments of tranquility. Adding to its appeal, Parkwood Hill has an indoor pool, playgrounds & pet-friendly areas, enhancing the quality of life for its residents.
Inclusions: Fridge, Stove, Dishwasher, Microwave/Hood fan, Furnace. A/C, Tankless Water Heater Basement fridge, Freezer, Washer, Dryer. Tesla Electric car charger. Gas fireplace Remote, Any and all light fixtures, Oak cabinet in basement bedroom. Pine cabinet in basement. All metal shelves in basement. Workbench/Desk in furnace room, Storage Shed.
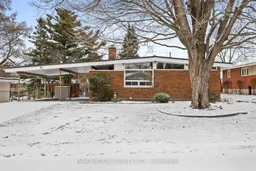 48
48

