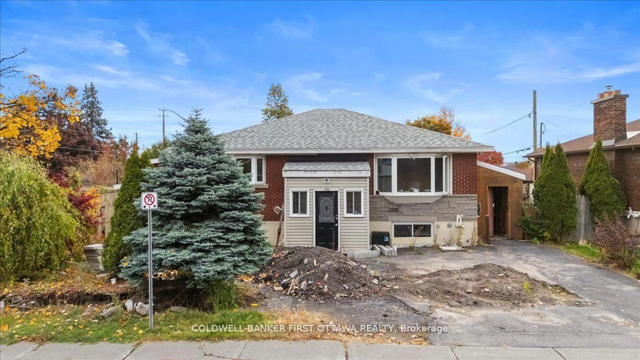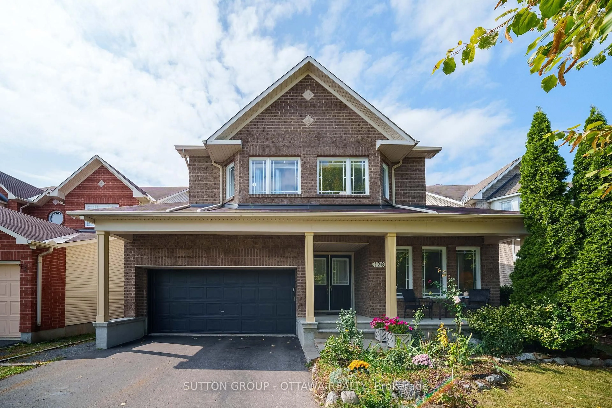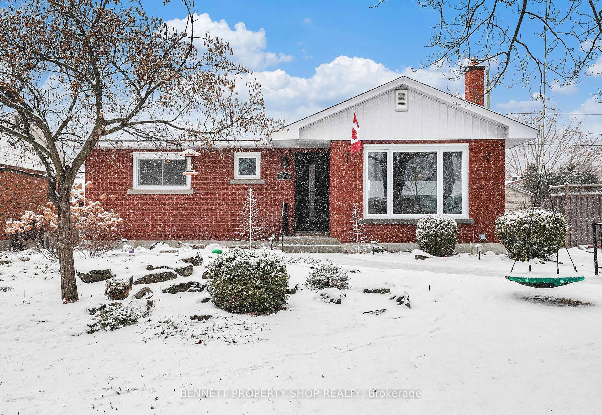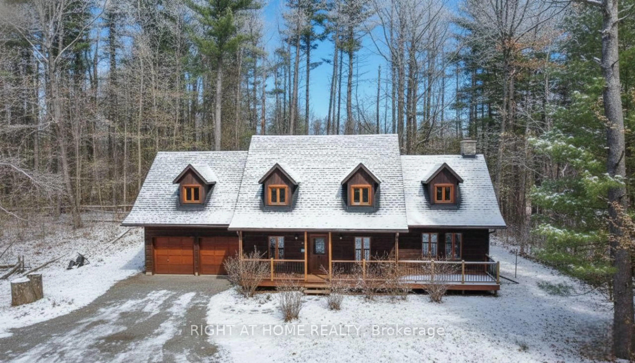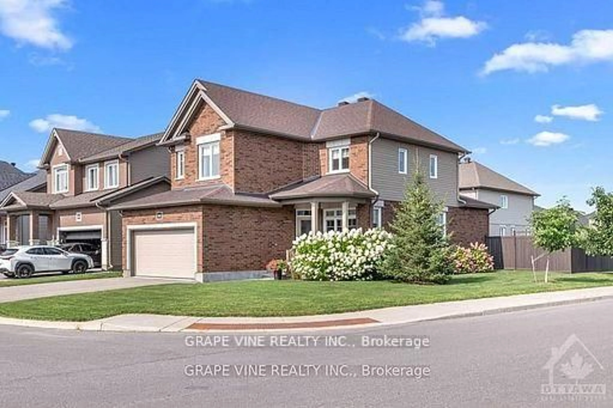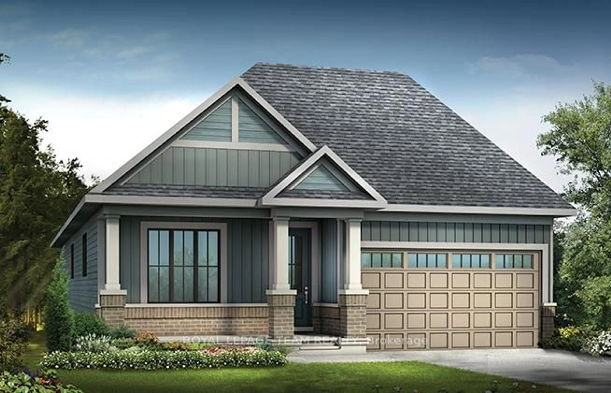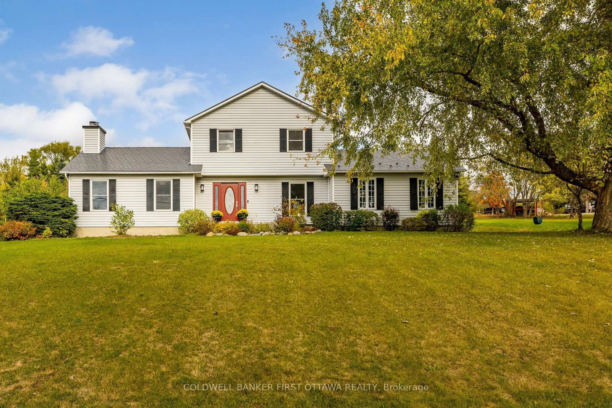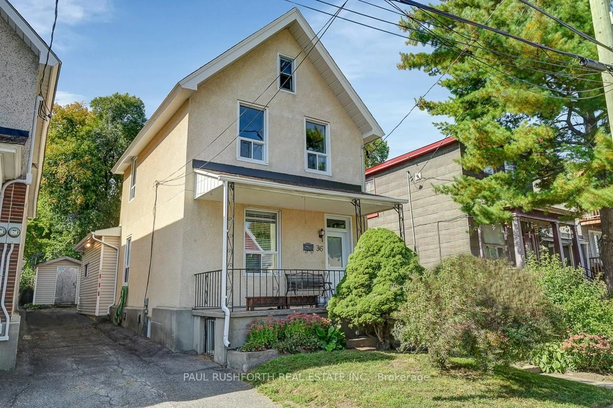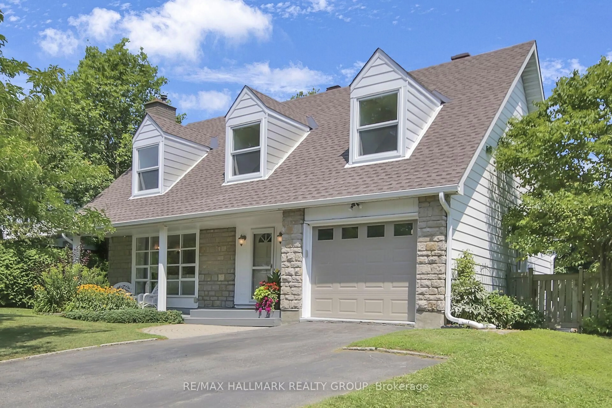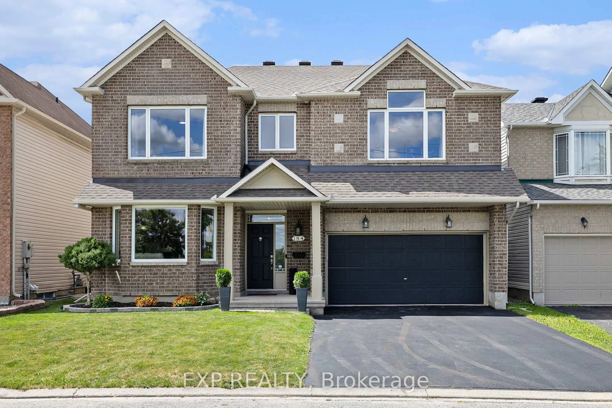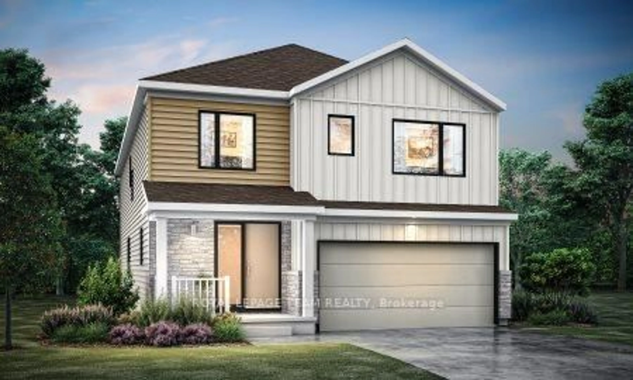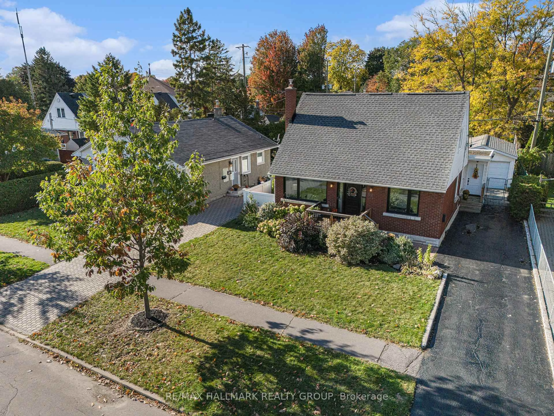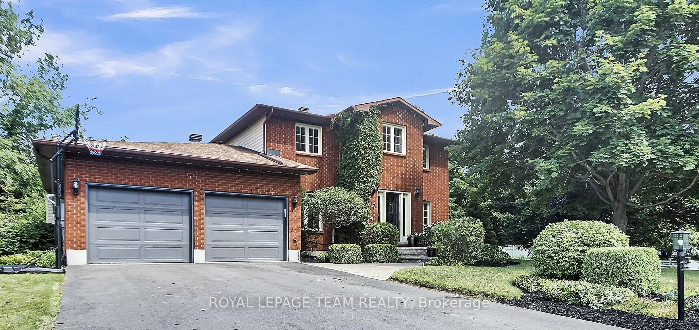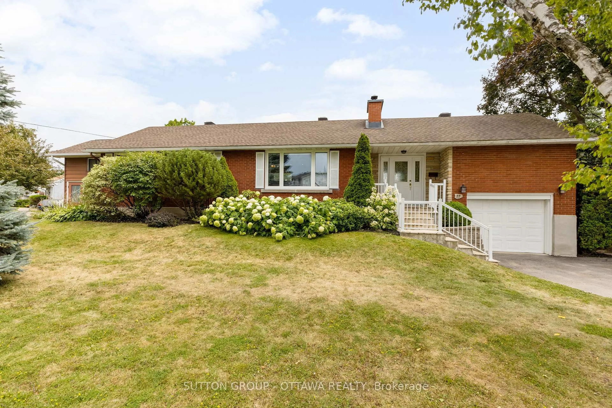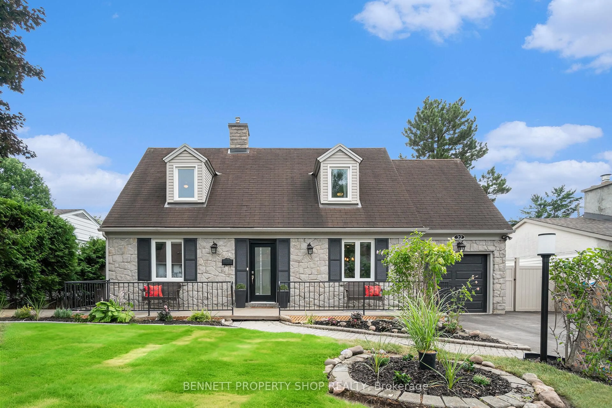Welcome to this charming detached 2-bedroom, 2-bathroom home located in one of the citys most sought-after family-friendly neighbourhoods. Featuring an open-concept living and dining area with beautiful hardwood floors throughout, this home offers both warmth and functionality. The large eat-in kitchen provides plenty of space for casual family meals and gatherings. Step outside to enjoy the spacious rear deckperfect for entertaining or relaxing outdoors. The property also includes a detached garage and sits on a quiet street surrounded by parks, recreational paths, and a growing selection of trendy restaurants along Main St. From the park, there is a small launch area off the river for your paddle board, canoe/kayak onto the river. Families will appreciate access to excellent schools and the convenience of being just a short walk over the Rideau Canal pedestrian bridge to Lansdowne Park. Whether you're starting out, downsizing, or looking for a prime location to invest in, this home offers lifestyle, comfort, and excellent potential.
Inclusions: Fridge, Stove, Dishwasher, Washer, Dryer, Hoodfan
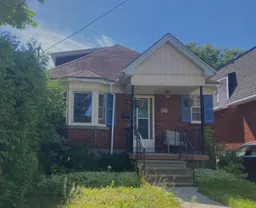 5
5

