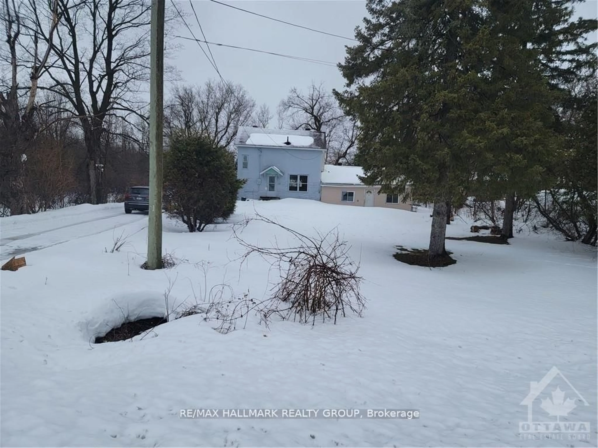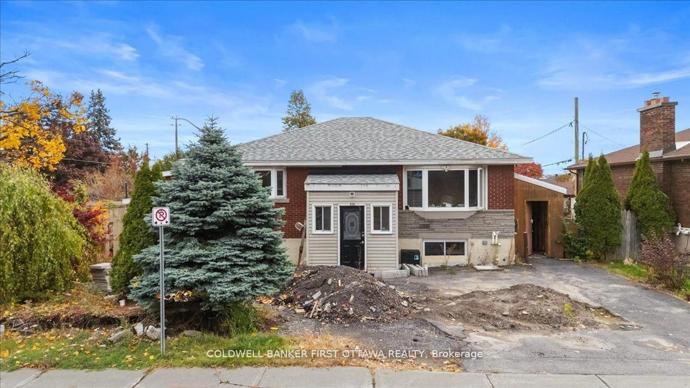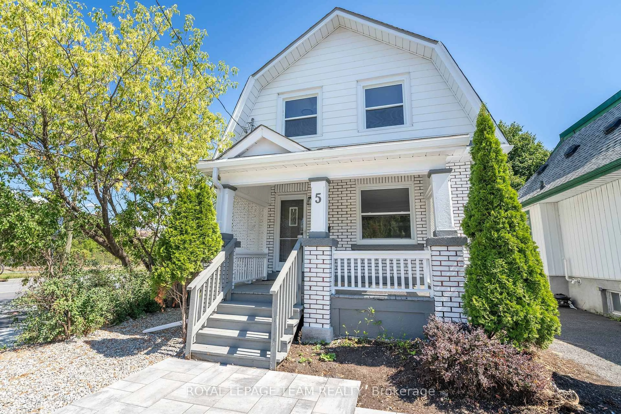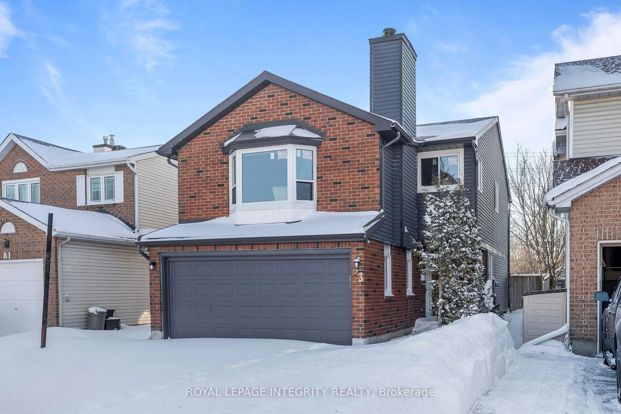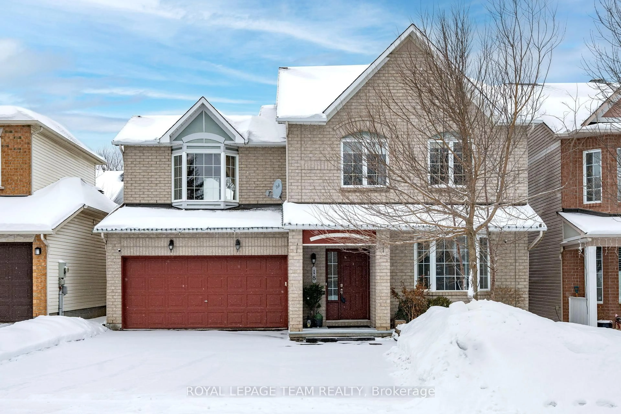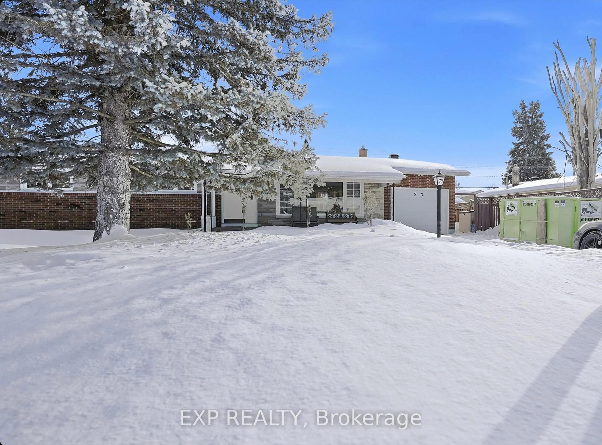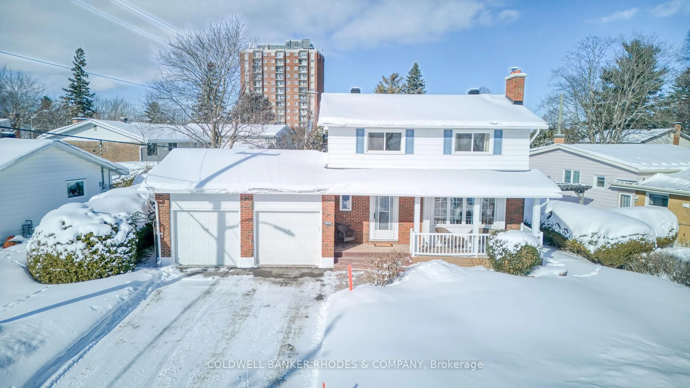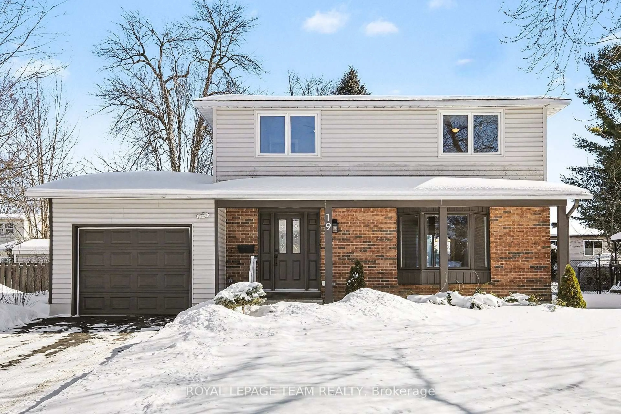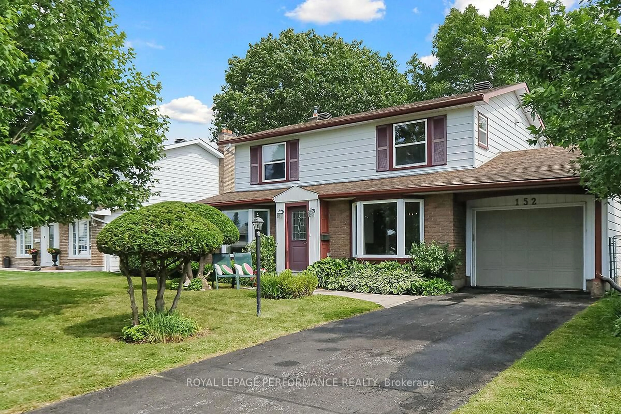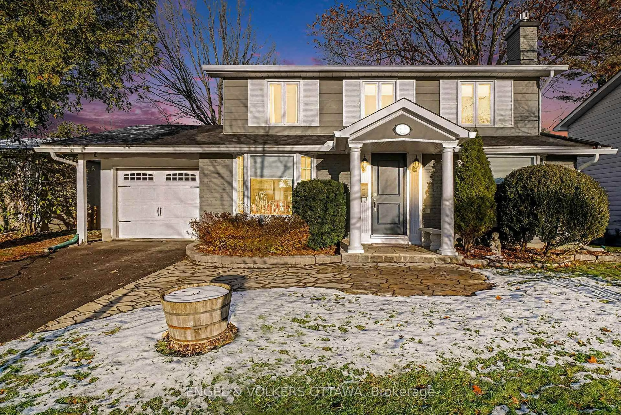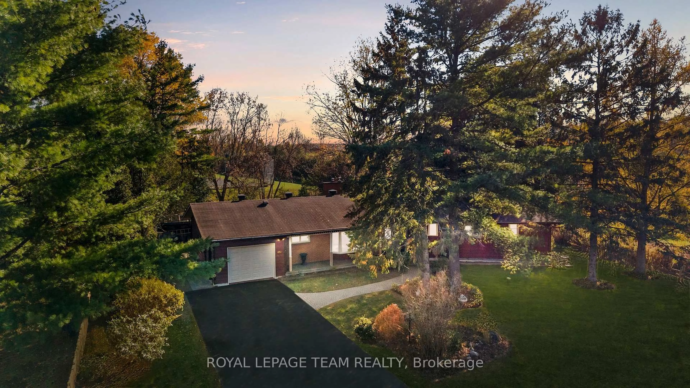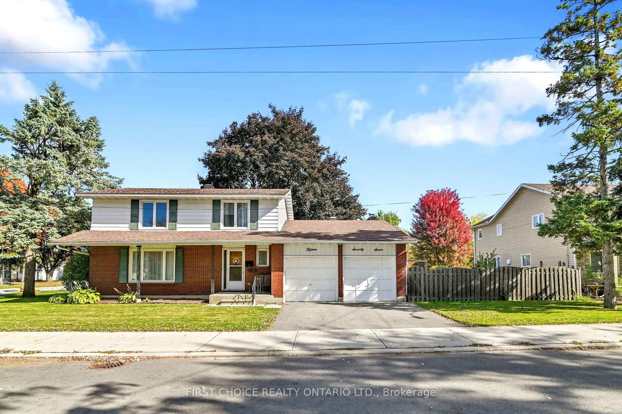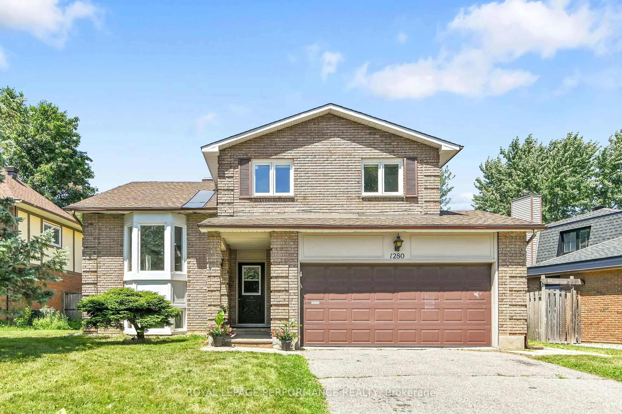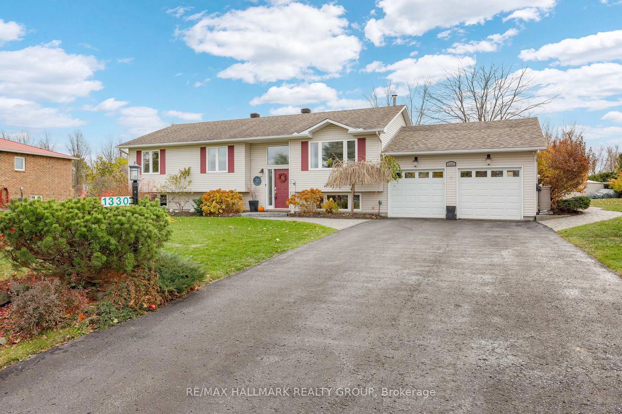Welcome to 22 Phillip! A 3 bedroom, 3 bathroom side split home. It is move in ready, open concept and situated on a quiet street, centrally located in the highly sought neighbourhood of Carleton Heights. The backyard is perfect for entertaining and play with a large deck and fenced in yard surrounded by mature trees. Inside, the kitchen has been recently fitted with new appliances and is open to the living with wood burning fireplace and dining room. The master bedroom is spacious with en-suite bathroom. Main bathroom was updated in 2023 and is stylish and beautiful. The large finished basement features a rec-room, two home office spaces, laundry room and a 3 piece bathroom. This perfectly located home allows for easy access to all amenities, public transit, shopping, both elementary and high schools including one of Ottawatop rated - Sir Winston Churchill elementary. Just a few minutes to General Burns Park where you can enjoy swimming in the Summer and ice skating in the Winter. Furnace, AC and humidifier all new in 2023. New washer and dryer and Bosch dishwasher. This is a great home!
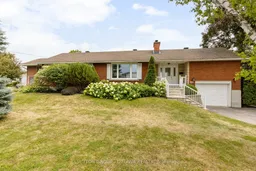 35
35

