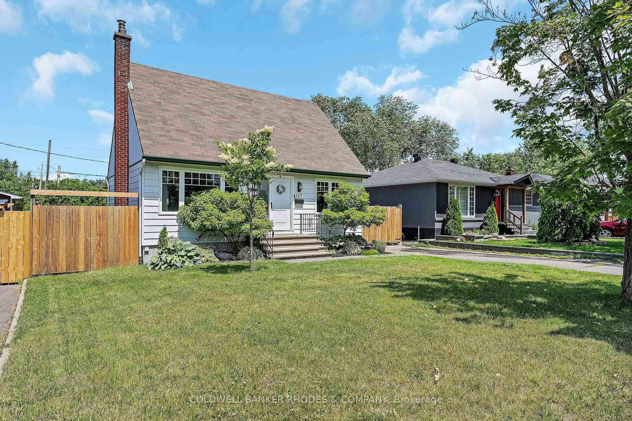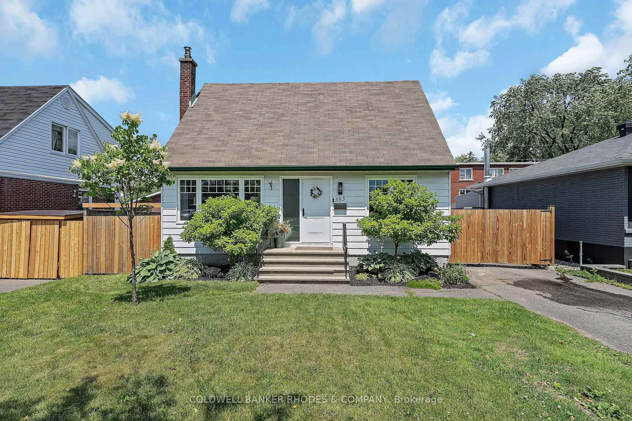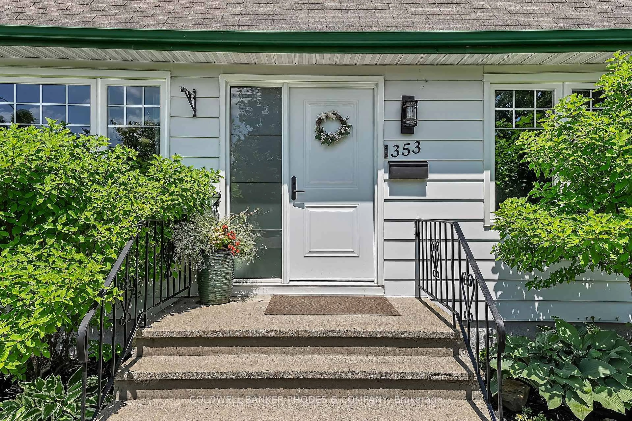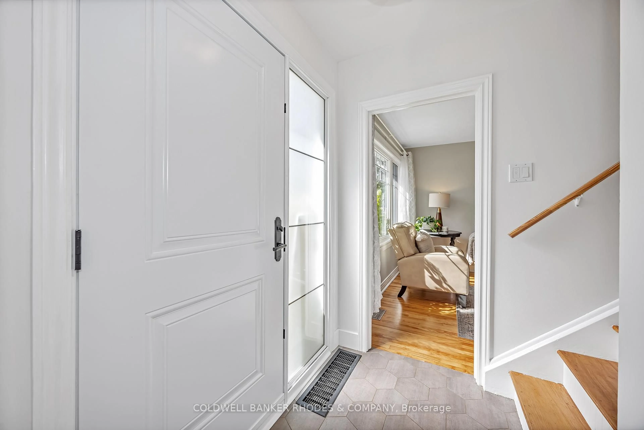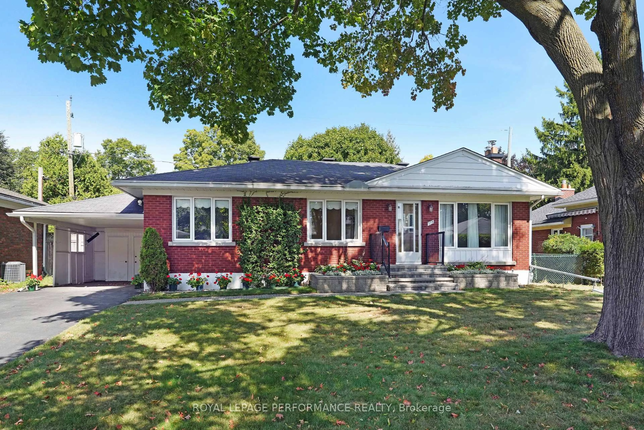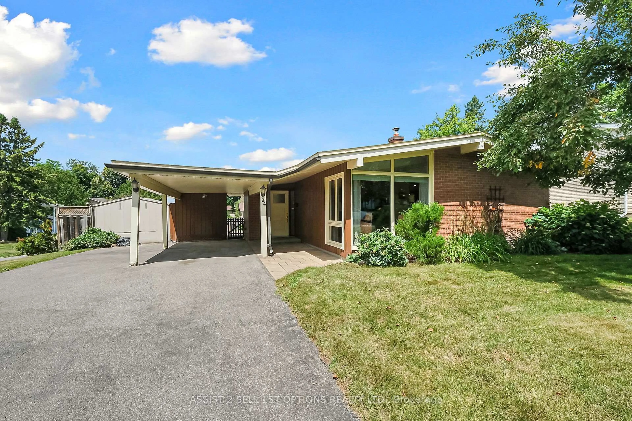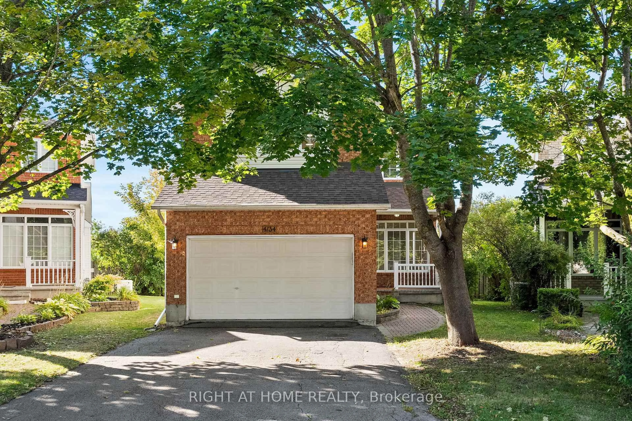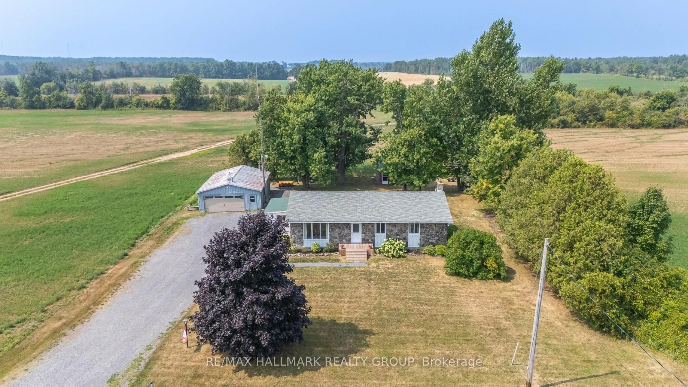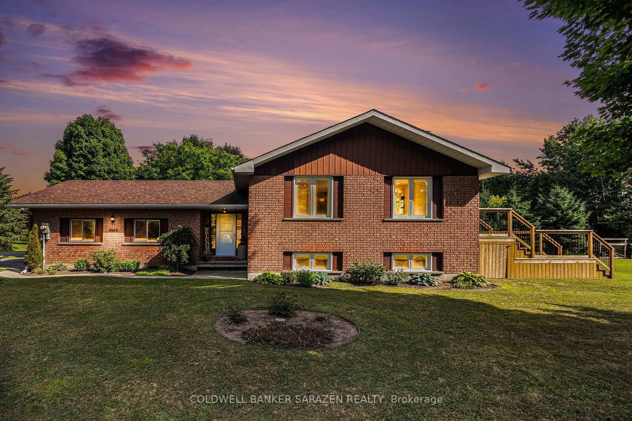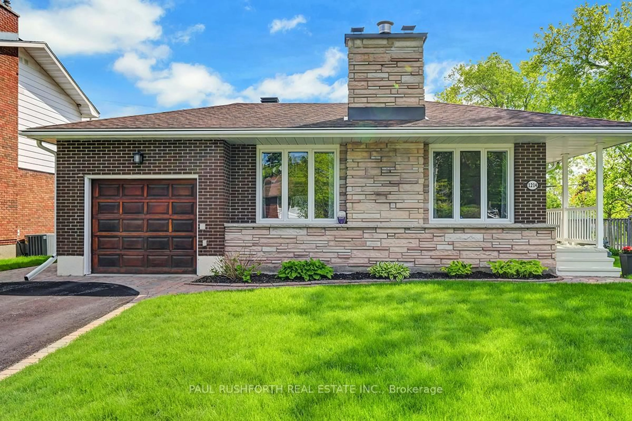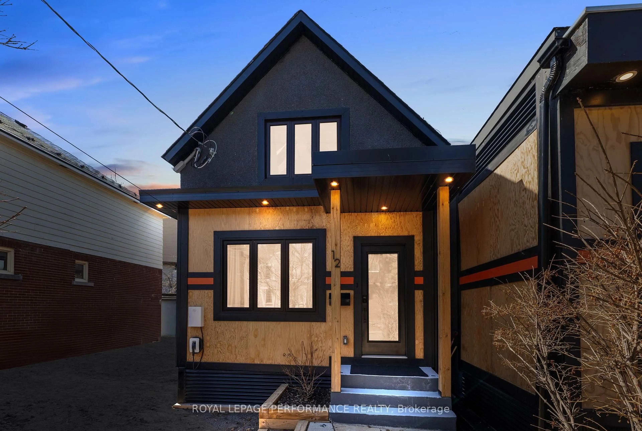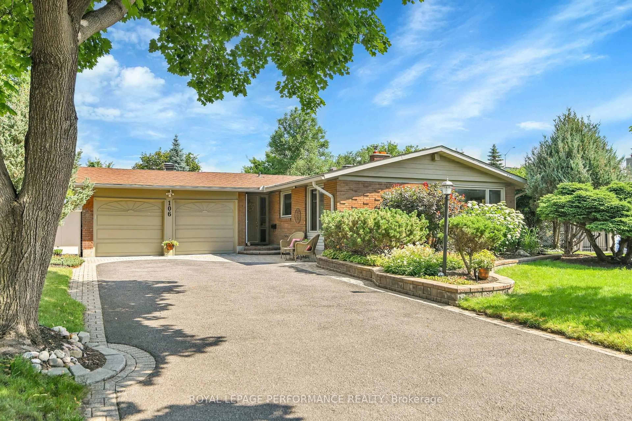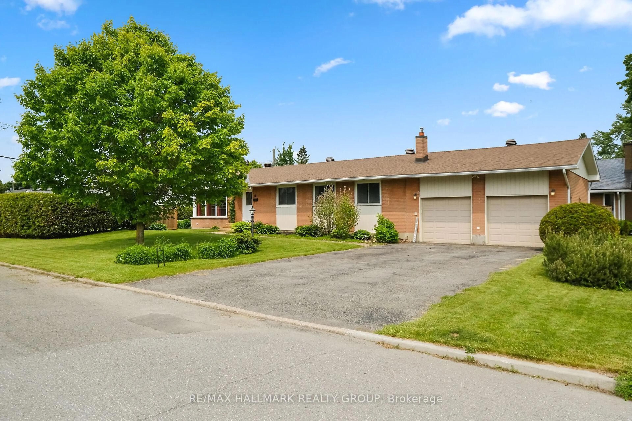353 Spartan Ave, Ottawa, Ontario K1K 1J6
Contact us about this property
Highlights
Estimated valueThis is the price Wahi expects this property to sell for.
The calculation is powered by our Instant Home Value Estimate, which uses current market and property price trends to estimate your home’s value with a 90% accuracy rate.Not available
Price/Sqft$590/sqft
Monthly cost
Open Calculator

Curious about what homes are selling for in this area?
Get a report on comparable homes with helpful insights and trends.
+22
Properties sold*
$1M
Median sold price*
*Based on last 30 days
Description
Your search ends here! Welcome to 353 Spartan Avenue - a fully updated, move-in-ready 3-bed, 2-bath gem tucked on a leafy street in the heart of Overbrook. Step inside and you'll find a dream kitchen - oversized, beautifully renovated, and perfect for both cooking and entertaining. With a large island (complete with a moveable butcher block counter for extra seating), sleek quartz counters, stainless steel appliances, and endless storage, this is a space that truly brings people together. The bright open-concept living and dining area is drenched in natural light, with oversized south-facing windows overlooking the streetscape. French doors off the dining room lead to your private backyard oasis - landscaped with beautiful gardens, a spacious deck, and cozy patio area complete with gazebo. Ideal for summer hangouts, family BBQs, or simply relaxing. On the main floor, a versatile bedroom with a walk-in closet doubles as a stylish home office or playroom. Upstairs, two generous bedrooms and an updated full bath offer plenty of space and comfort. The finished lower level is a fabulous bonus: a roomy family space with an office nook, a magazine-worthy 3-piece bathroom/laundry combo, and loads of storage. Outside, you'll love the perennial gardens, fully fenced yard, and an oversized workshop/garage thats perfect for hobbies, projects, or extra storage. Stylish, functional, and move-in ready - this is the one you've been waiting for!
Property Details
Interior
Features
Main Floor
Kitchen
5.08 x 2.94Foyer
1.88 x 1.27Living
7.04 x 3.28Combined W/Dining
3rd Br
3.86 x 3.15Exterior
Features
Parking
Garage spaces -
Garage type -
Total parking spaces 3
Property History
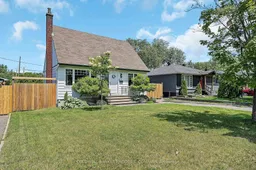 40
40