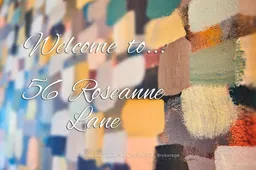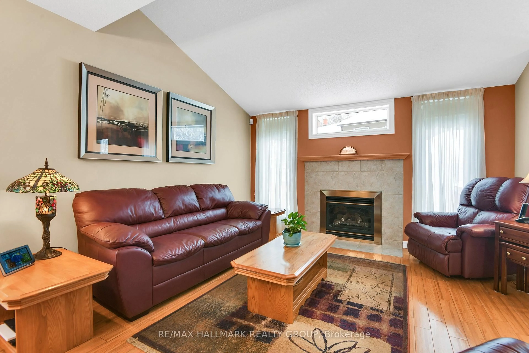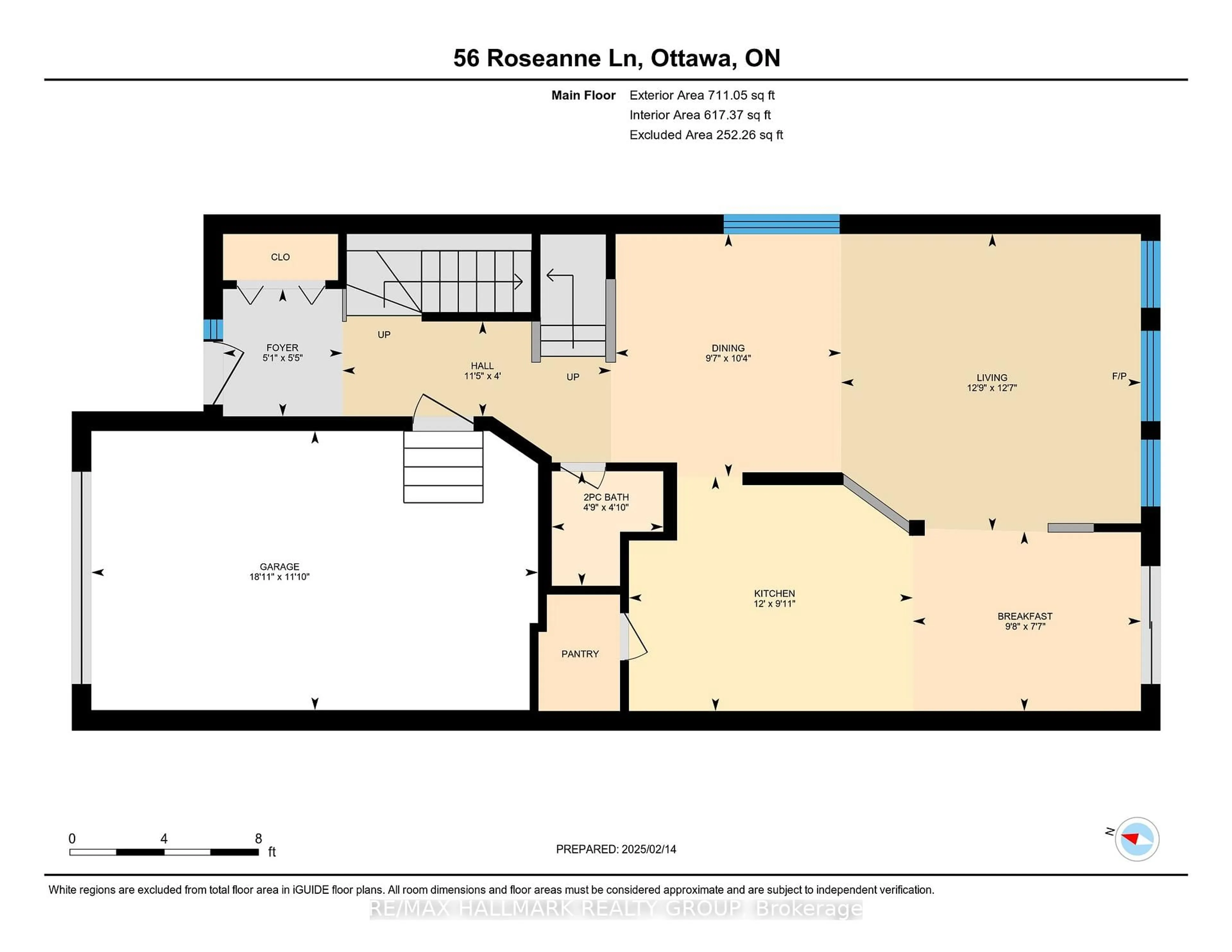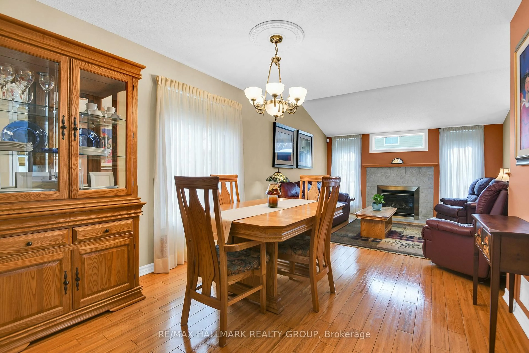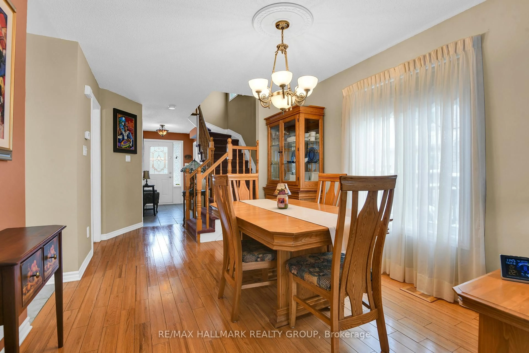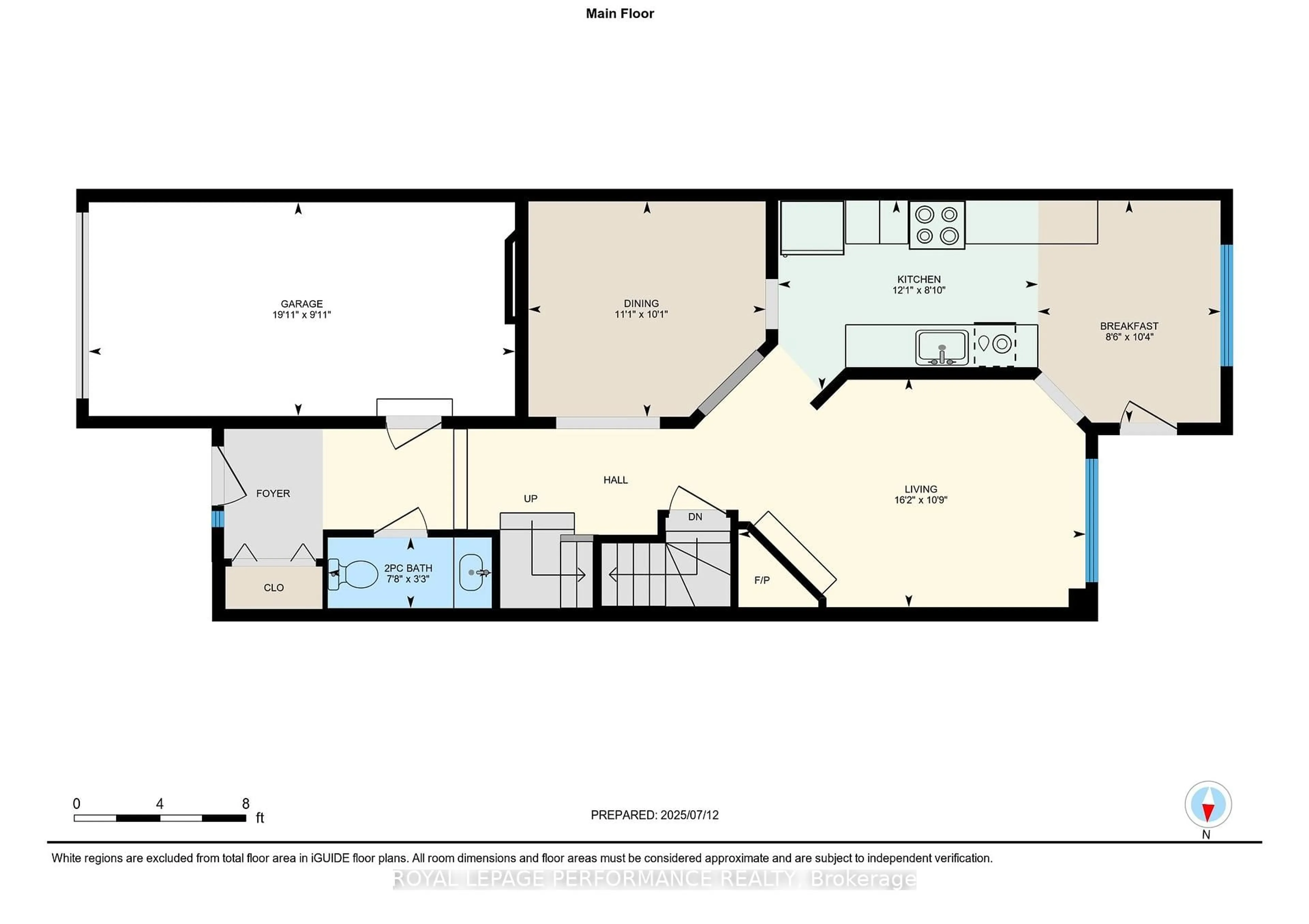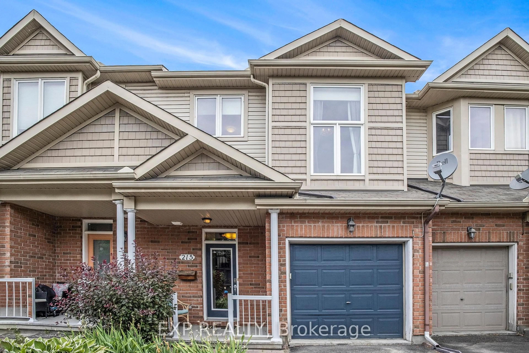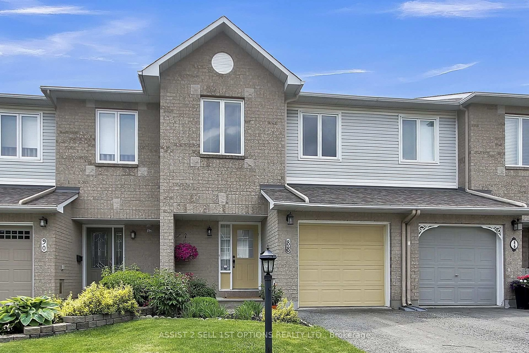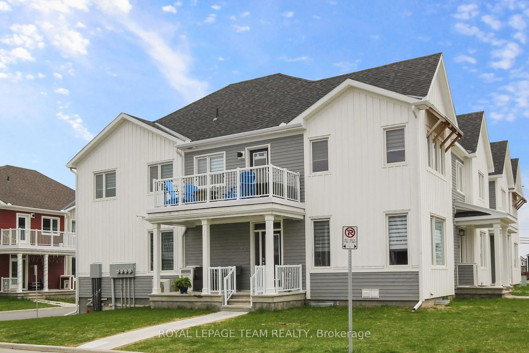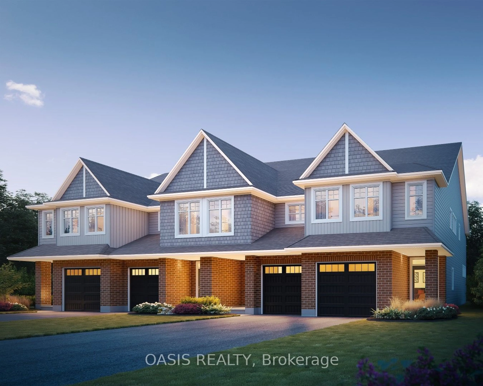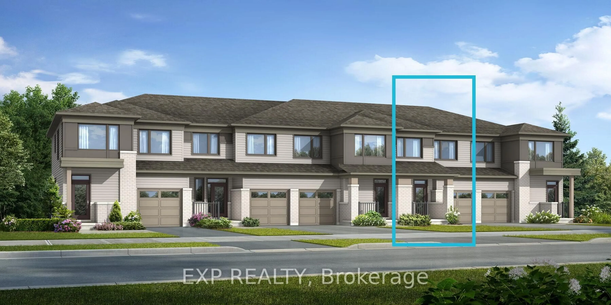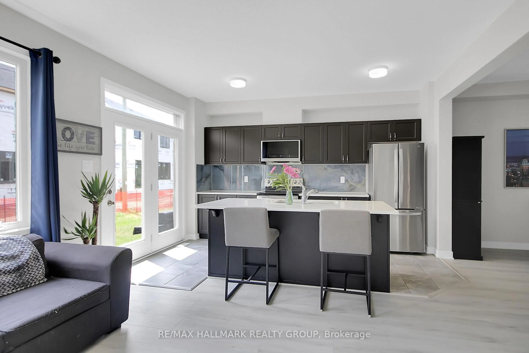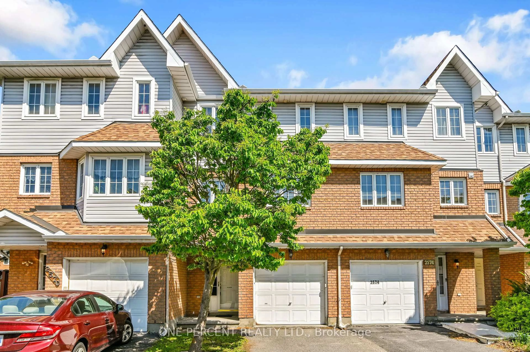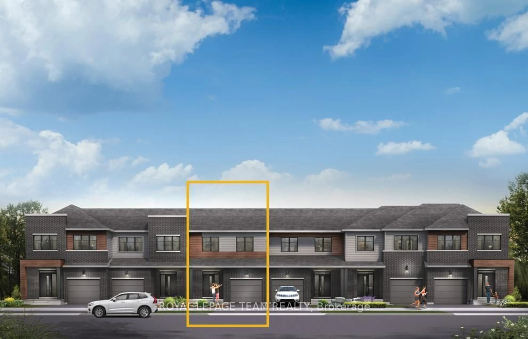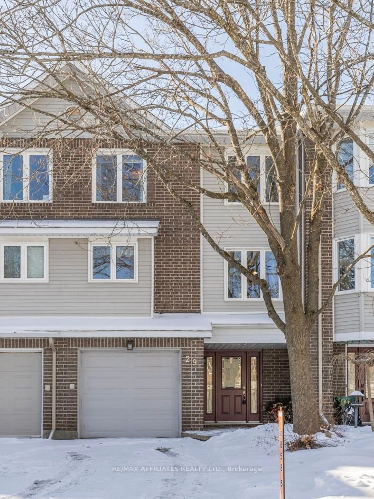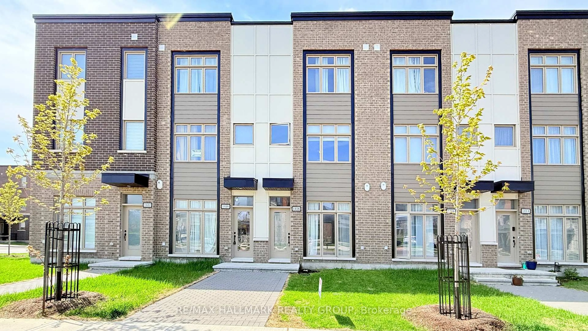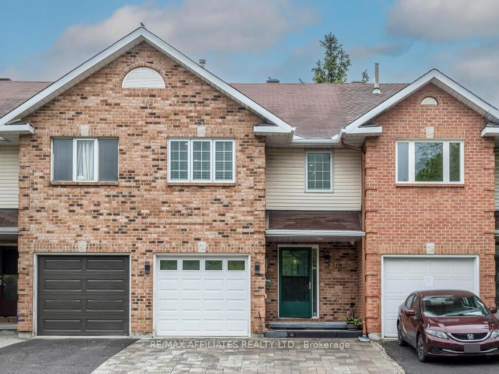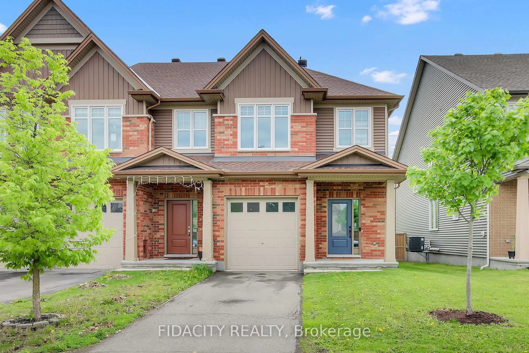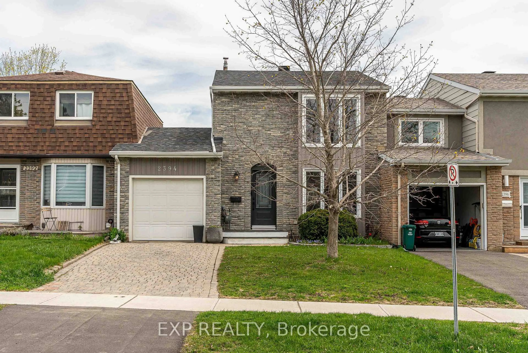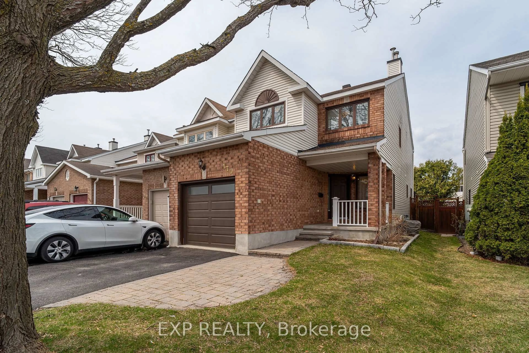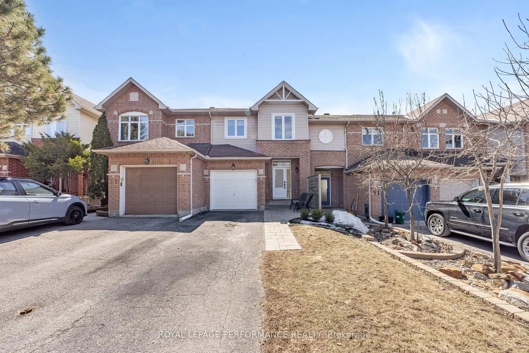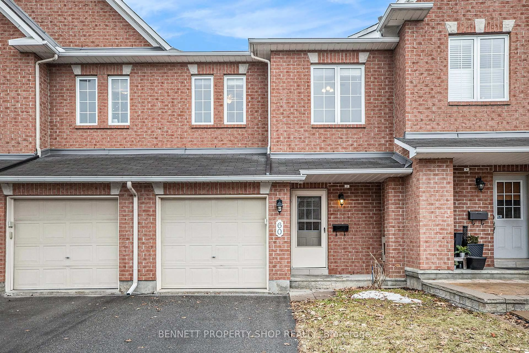56 Roseanne Lane, Ottawa, Ontario K1B 1C2
Contact us about this property
Highlights
Estimated valueThis is the price Wahi expects this property to sell for.
The calculation is powered by our Instant Home Value Estimate, which uses current market and property price trends to estimate your home’s value with a 90% accuracy rate.Not available
Price/Sqft$465/sqft
Monthly cost
Open Calculator

Curious about what homes are selling for in this area?
Get a report on comparable homes with helpful insights and trends.
+1
Properties sold*
$625K
Median sold price*
*Based on last 30 days
Description
Immaculate Freehold Townhome in Blackburn Hamlet! Welcome to this beautiful maintained 3-bedroom, 3.5 bath townhome in the heart of the family-friendly community of Blackburn Hamlet! With impressive curb appeal and an expanded driveway offering a rare 3-car parking, this home blends style, comfort, and convenience. Step inside to discover a bright, inviting layout with spacious living areas and a fully finished basement - perfect for home office, rec room, or guest suite. The maintenance-free backyard oasis is ideal for relaxing or entertaining, featuring multiple decks and a charming gazebo - your own private retreat with zero lawn care! Located just steps from parks, schools, and amenities, this move-in ready gem offers the lifestyle you've been looking for in a welcoming, well-established neighbourhood. Don't miss your chance to make this fantastic home yours! $233/Month association fee incl: Common Area Maintenance, Snow Removal
Property Details
Interior
Features
Main Floor
Foyer
5.32 x 1.372Access To Garage
Living
3.87 x 3.84Fireplace
Dining
2.91 x 3.14Kitchen
3.76 x 3.03Pantry
Exterior
Features
Parking
Garage spaces 1
Garage type Attached
Other parking spaces 2
Total parking spaces 3
Property History
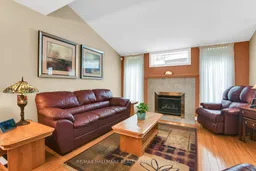 35
35