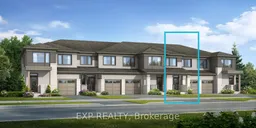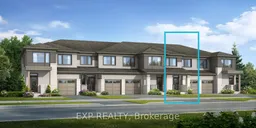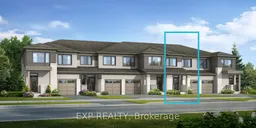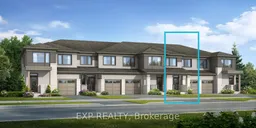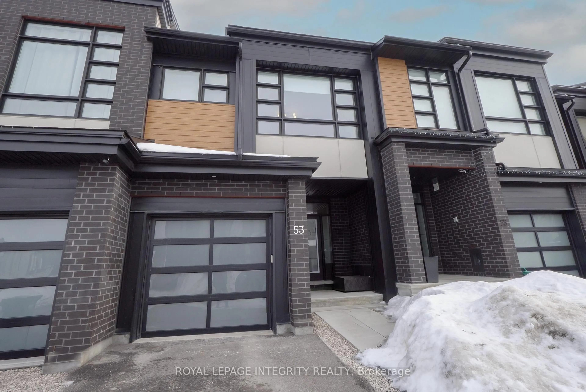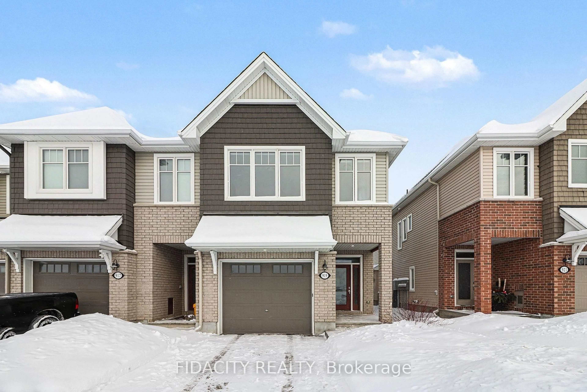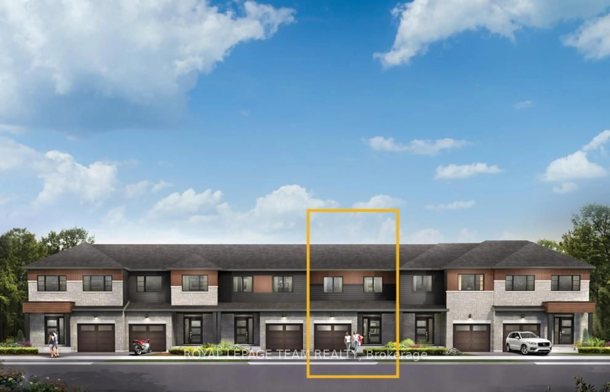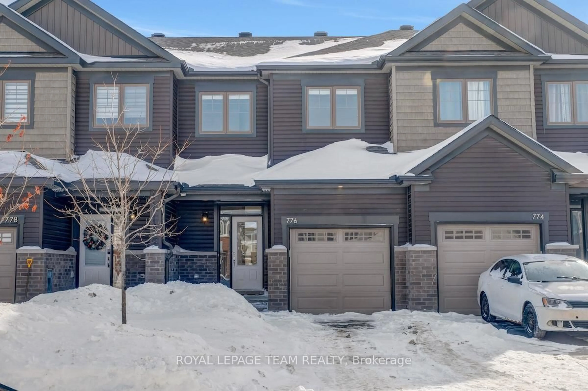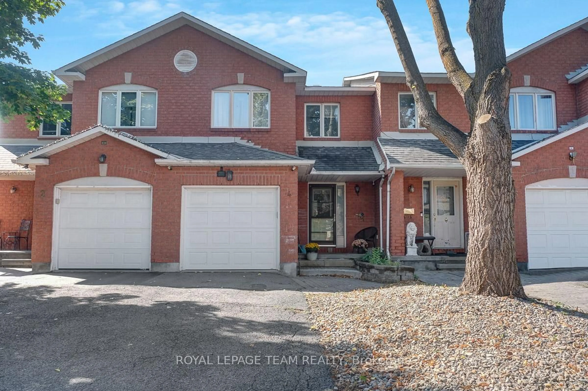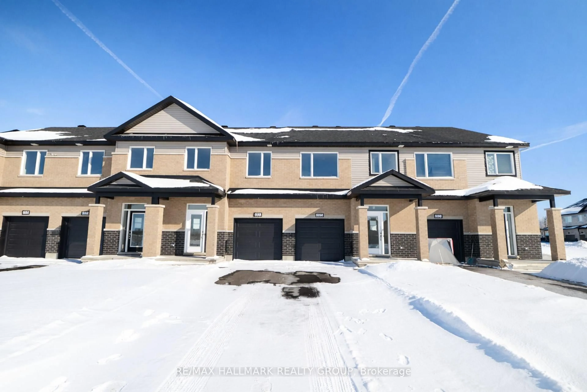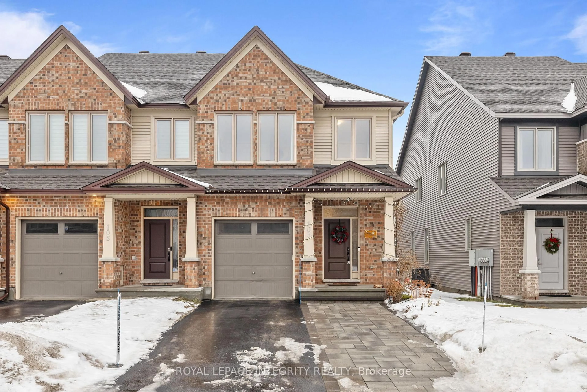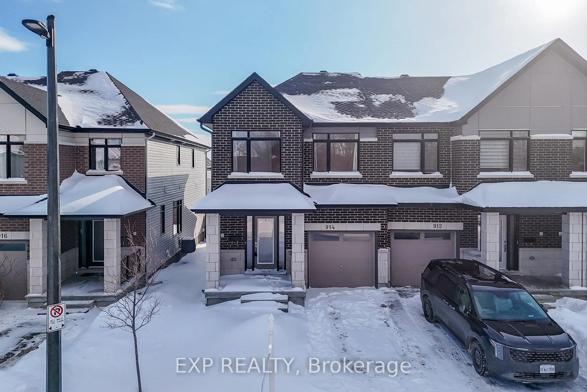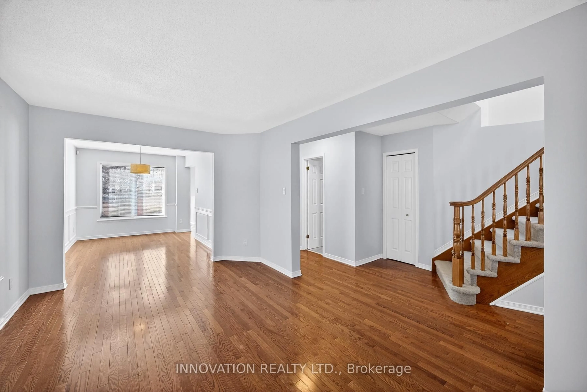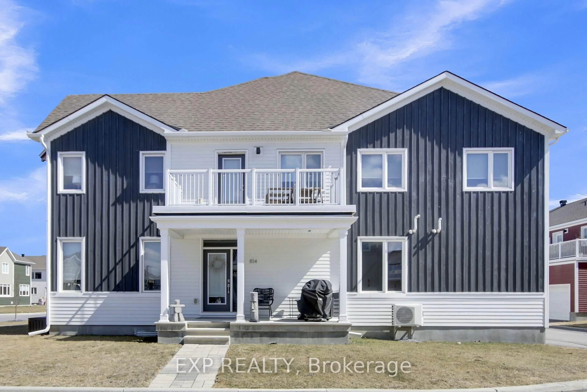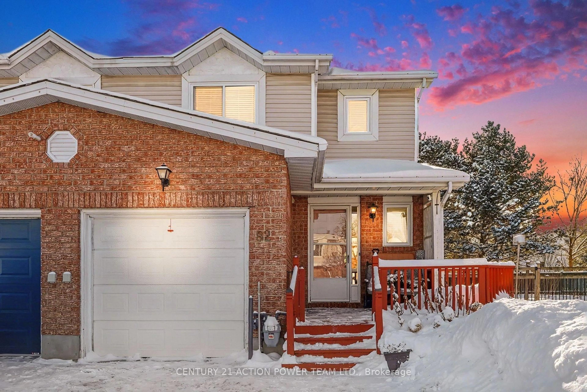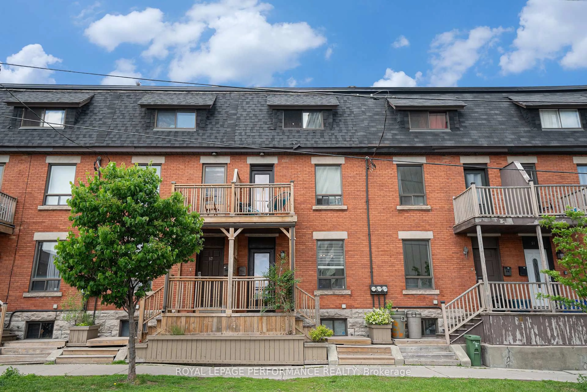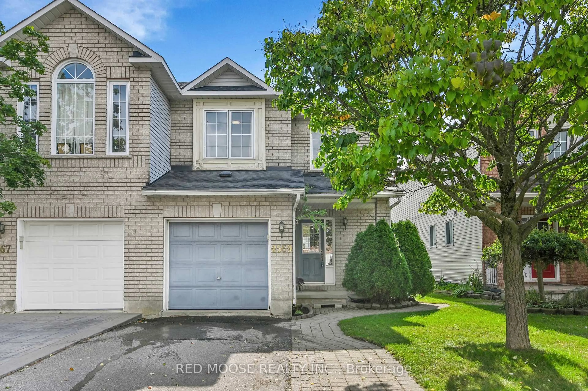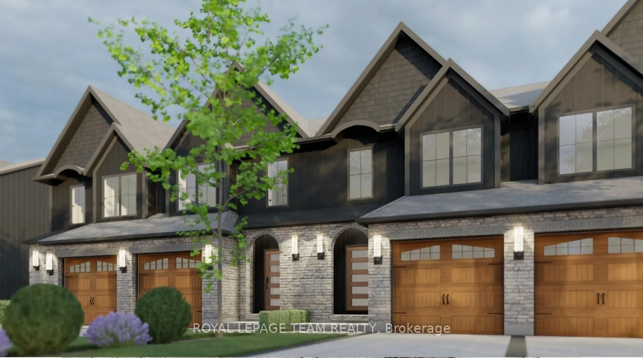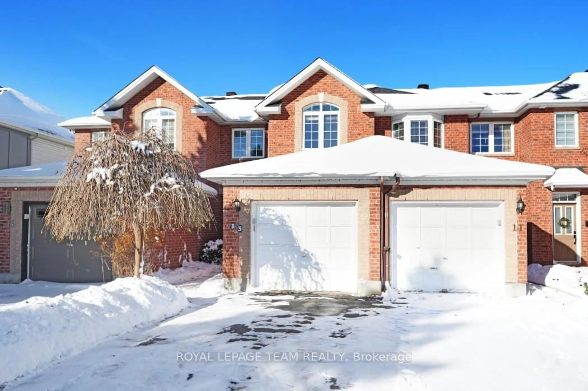Be the first to live in this BRAND NEW Mattamy Lilac Model offering 3 bedrooms, 4 bathrooms, and 1,874 sq ft of stylish living space, plus a fully finished lower level! Located in the vibrant community of Richmond Meadows, this home offers modern comfort with room to personalize: enjoy $10,000 in design studio credit to select your own finishes and make it truly yours. Step into a spacious foyer featuring a walk-in closet just one of the many functional upgrades this layout offers. The bright, open-concept main floor is perfect for everyday living and entertaining. The U-shaped eat-in kitchen is both inviting and practical, featuring ample cabinetry and counter space, a fridge water line, and a cozy breakfast nook with patio doors that let in natural light and lead to your future backyard retreat. Upstairs, the primary bedroom offers a walk-in closet and a spa-inspired ensuite with a sleek frameless glass shower. Two generously sized secondary bedrooms share access to a full bath, while a versatile computer alcove offers the perfect spot for a home office or study area. A dedicated laundry room completes the upper level for added convenience. Enjoy the flexibility of a fully finished lower level with its own full bath- ideal for a cozy rec room, private guest quarters, or your own fitness space. Located close to schools, parks, shops, and everyday amenities, this home offers exceptional value in a fast-growing, family-friendly neighbourhood. Three appliance voucher included. Photos provided are of a similar unit to showcase builder finishes. Some photos have been virtually staged.
Inclusions: Hot Water Tank
