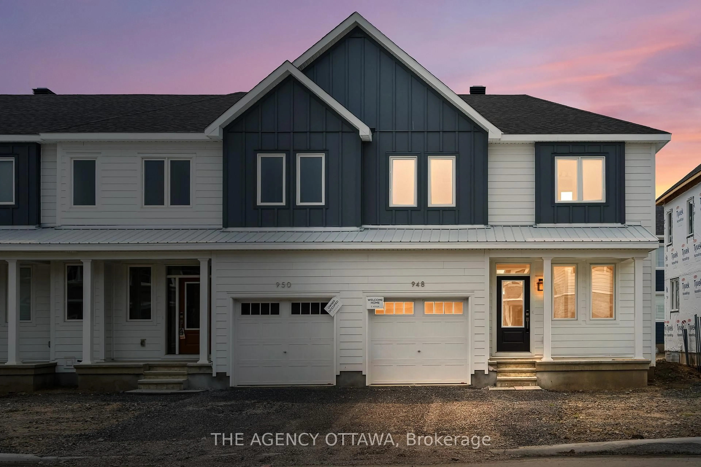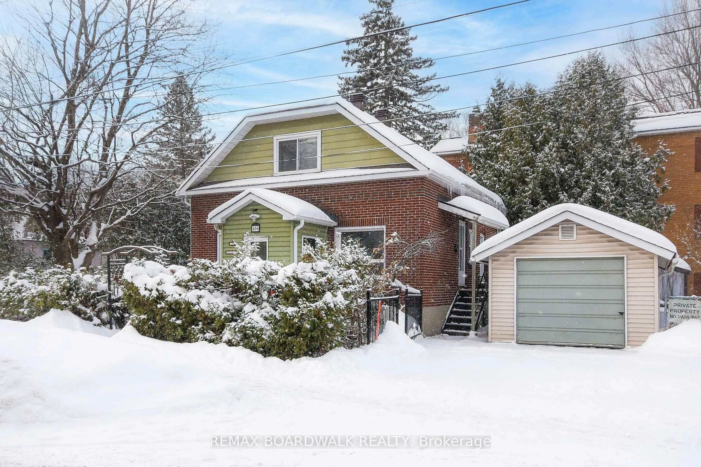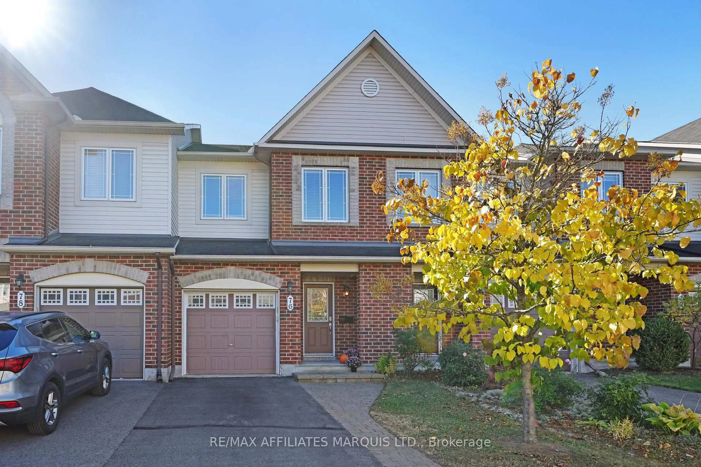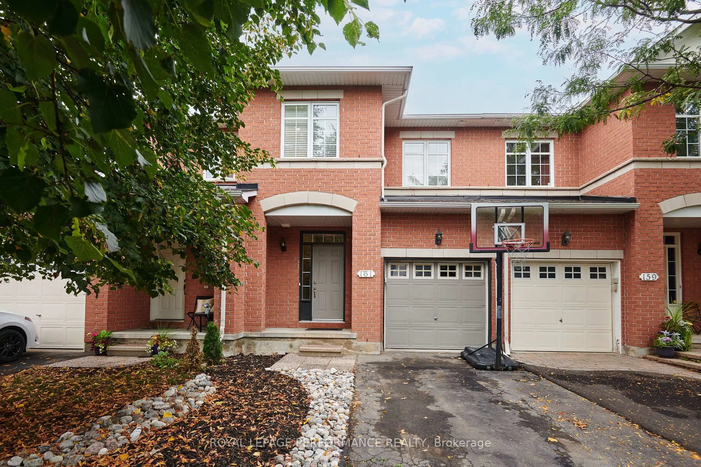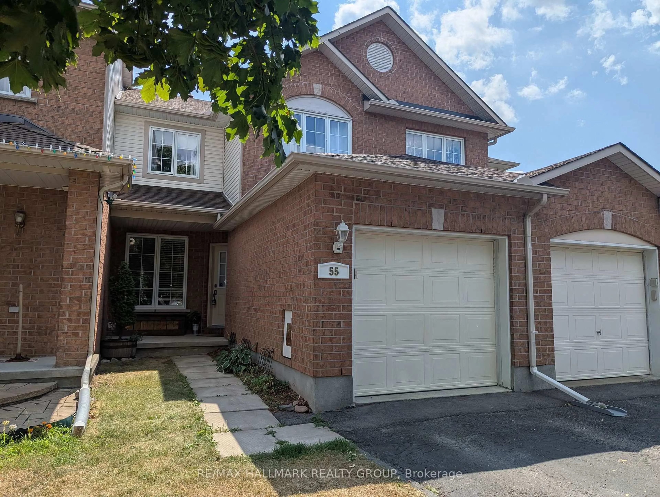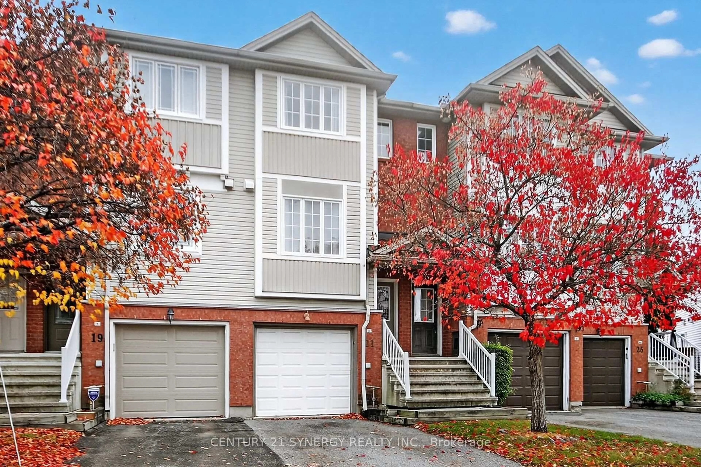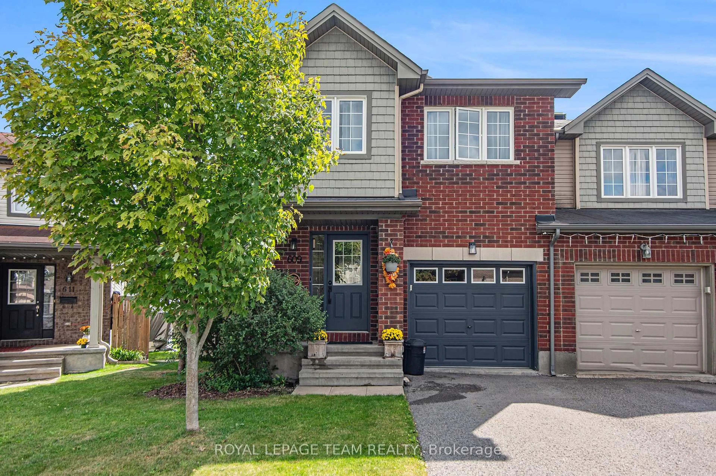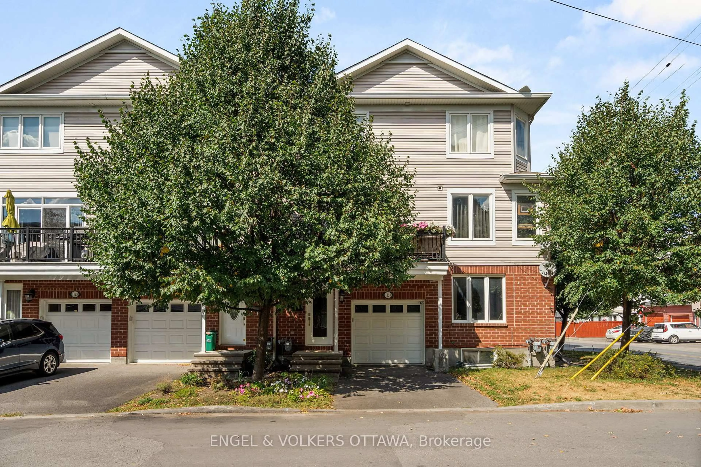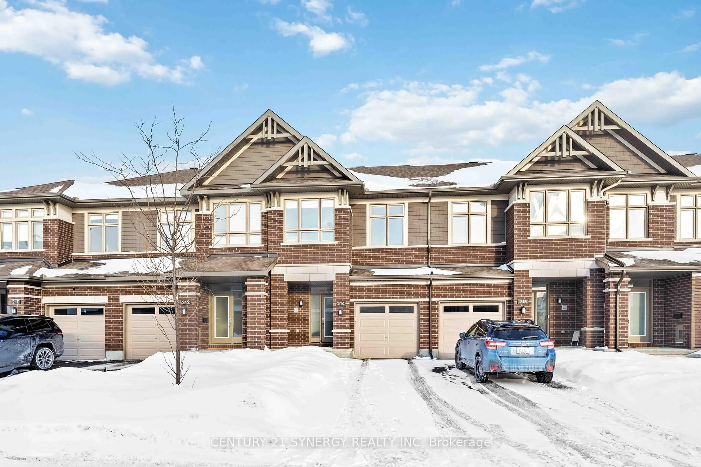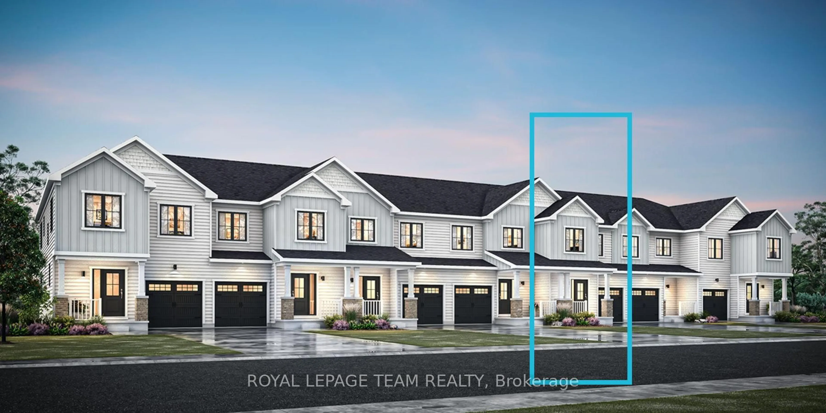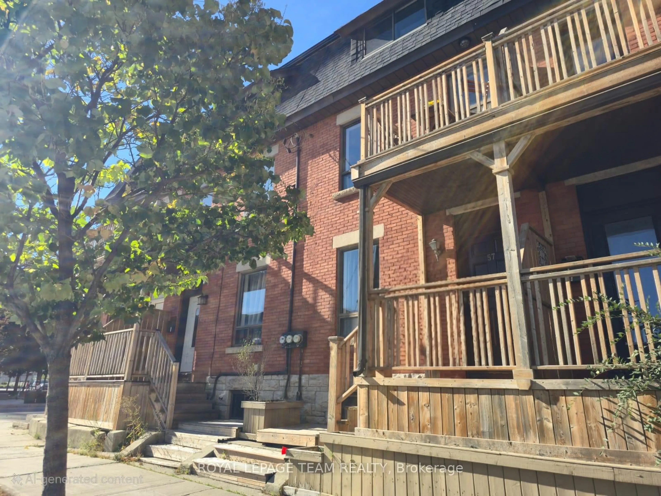Welcome to 107 Margrave Avenue in Hunt Club. A beautifully transformed, move in ready family home on one of the neighborhoods friendliest streets. Meticulous attention to detail shows in every corner: fresh paint throughout (June2025), pristine brand new appliances (fridge, stove, dishwasher), and custom kitchen cabinetry with chic backsplash, sink, and faucet. Downstairs, refinished hardwood flows seamlessly into new hall and bedroom floors, while plush stair carpeting leads you upstairs to three spacious bedrooms and two sparkling baths. Comfort and convenience extend outdoors too: enjoy ultimate privacy with no rear neighbors, plus brand new sod in both front and back yards and updated door hardware that combines style with security. A modern central air unit ensures perfect temperatures year round, and every detail from smooth new flooring to elegant light fixtures has been thoughtfully refreshed. Just steps away are the Ottawa Public Library, Greenboro Community Centre, Ballet Society of Ottawa Gatineau, Southgate baseball fields and scenic trails. Simply pack your bags and start making memories this Hunt Club gem is truly turnkey.
Inclusions: Fridge, Stove, Dishwasher, Washer, Dryer, All Attached Light Fixtures, Window Coverings, Garage Door Opener + Remotes, Hot Water Tank.
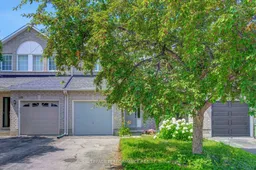 47
47

