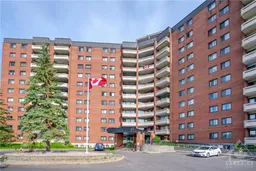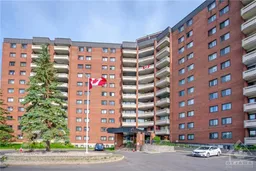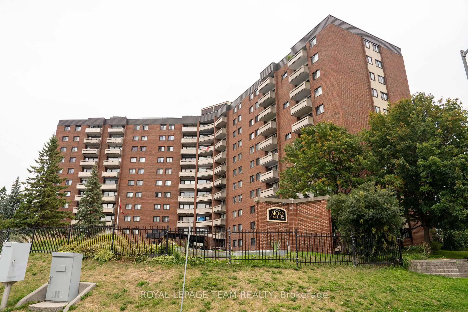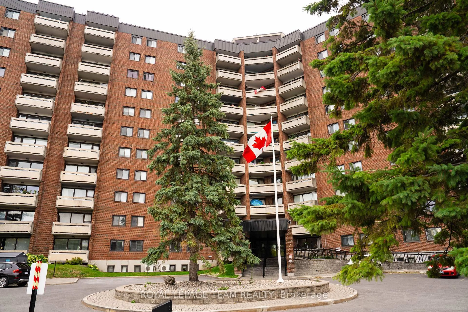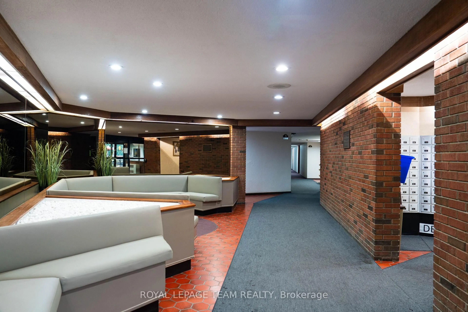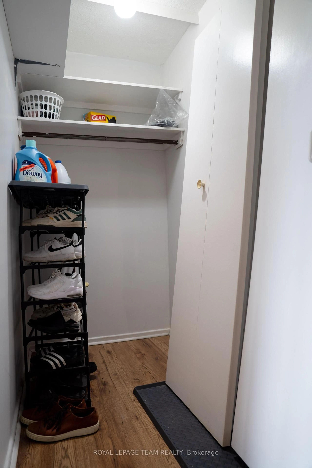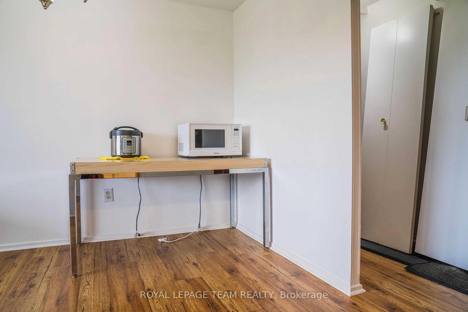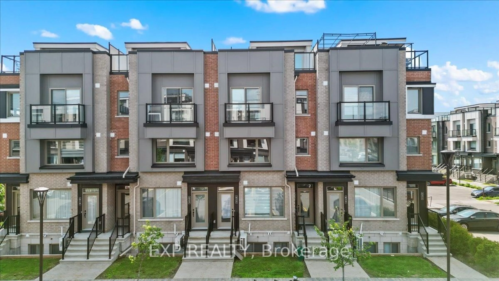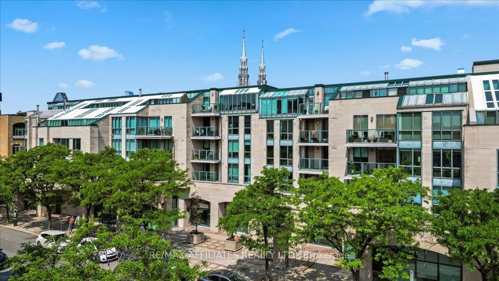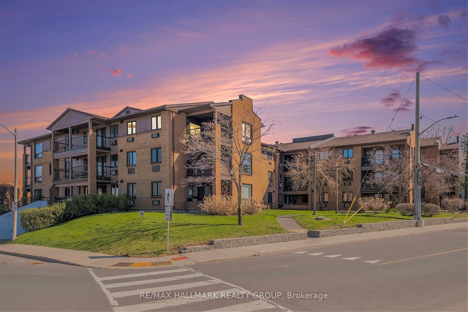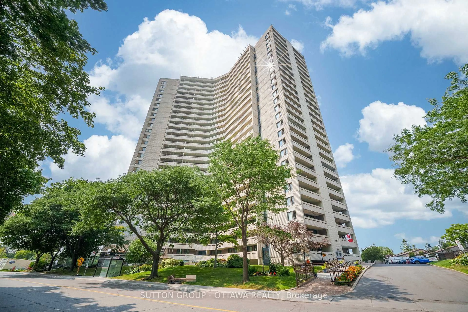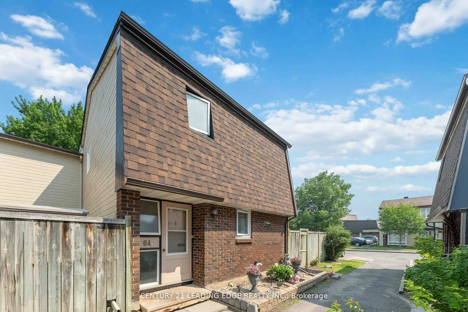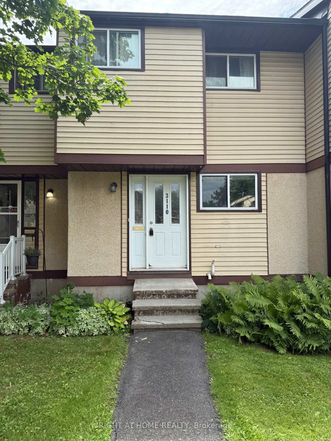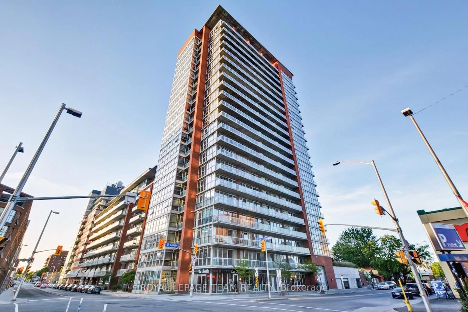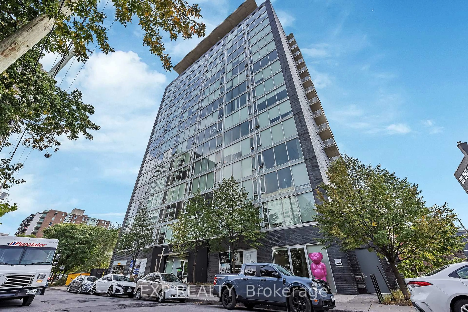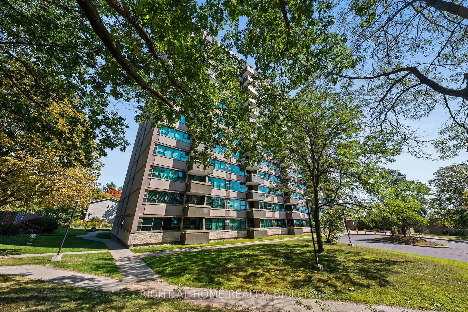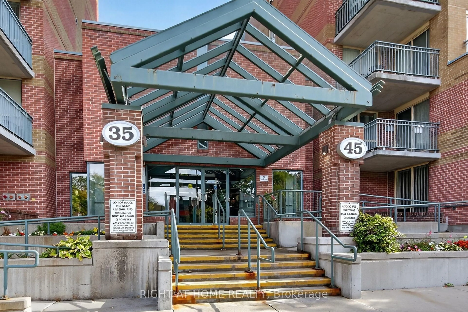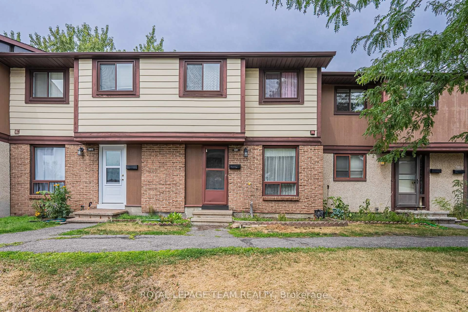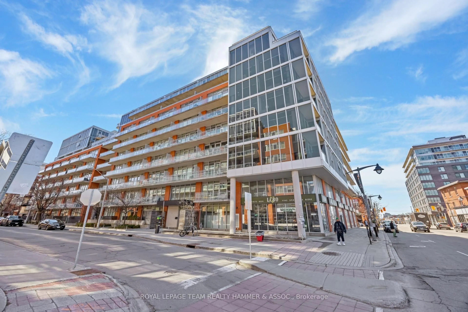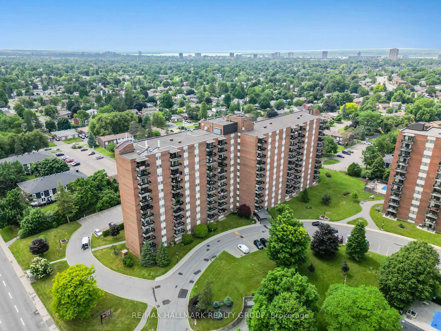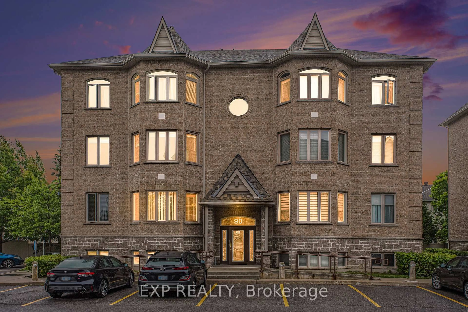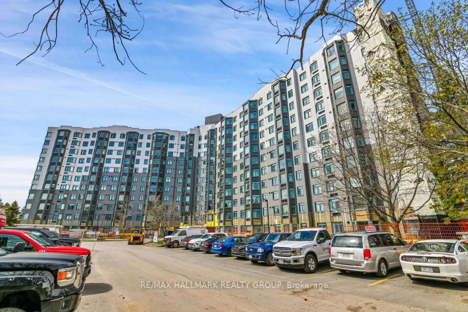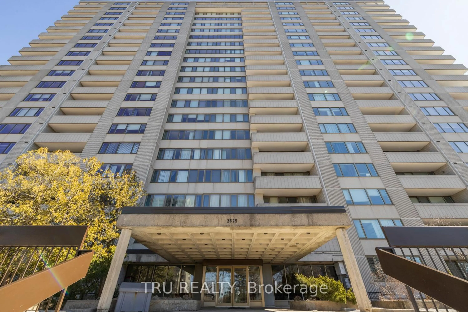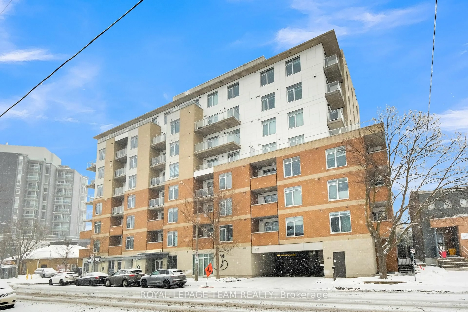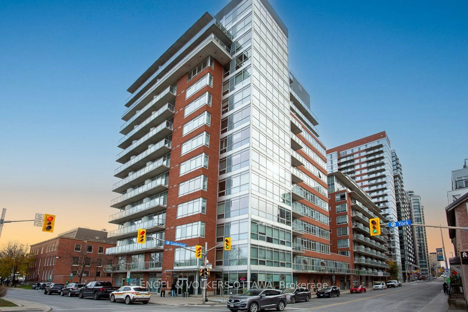3100 Carling Ave #118, Ottawa, Ontario K2B 6J6
Contact us about this property
Highlights
Estimated valueThis is the price Wahi expects this property to sell for.
The calculation is powered by our Instant Home Value Estimate, which uses current market and property price trends to estimate your home’s value with a 90% accuracy rate.Not available
Price/Sqft$380/sqft
Monthly cost
Open Calculator

Curious about what homes are selling for in this area?
Get a report on comparable homes with helpful insights and trends.
+1
Properties sold*
$282K
Median sold price*
*Based on last 30 days
Description
Welcome to Unit 118 at 3100 Carling Ave. - a perfect opportunity for first-time buyers, downsizers, or savvy investors. This spacious 3-bedroom, 1.5-bathroom ground-floor, corner unit offers a quiet retreat with a rear-facing view. Step inside to a move-in-ready home featuring brand new kitchen, laminate flooring and a fresh coat of paint. The kitchen and bathrooms have durable tile flooring, making them easy to maintain. Your condo fees are all-inclusive, covering every utility bill so you can enjoy worry-free living. The building's extensive amenities truly set this property apart. Residents have access to a fully equipped party room with a stunning rooftop terrace offering incredible views of the Ottawa River. You'll also find an outdoor pool, sauna, fitness center, workshop, games room, and two guest suites for visitors. Additional conveniences include shared laundry on every floor, a bike room, an indoor car wash, and a picnic area with a BBQ and gazebo. The location is unbeatable. Enjoy a short stroll to the Ottawa River, Andrew Haydon Park, and Bayshore Shopping Centre. With highways just minutes away, you have quick access to medical facilities, pharmacies, cinemas, restaurants, and schools. Don't miss out on this fantastic opportunity!
Property Details
Interior
Features
Main Floor
3rd Br
3.68 x 3.09Living
3.27 x 5.46Foyer
0.86 x 2.99Dining
2.84 x 2.99Exterior
Features
Parking
Garage spaces 1
Garage type Underground
Other parking spaces 0
Total parking spaces 1
Condo Details
Amenities
Community BBQ, Elevator, Games Room, Gym, Outdoor Pool, Sauna
Inclusions
Property History
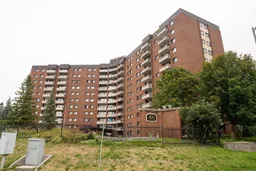 45
45