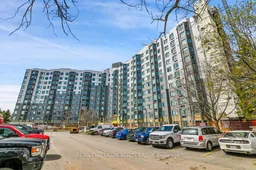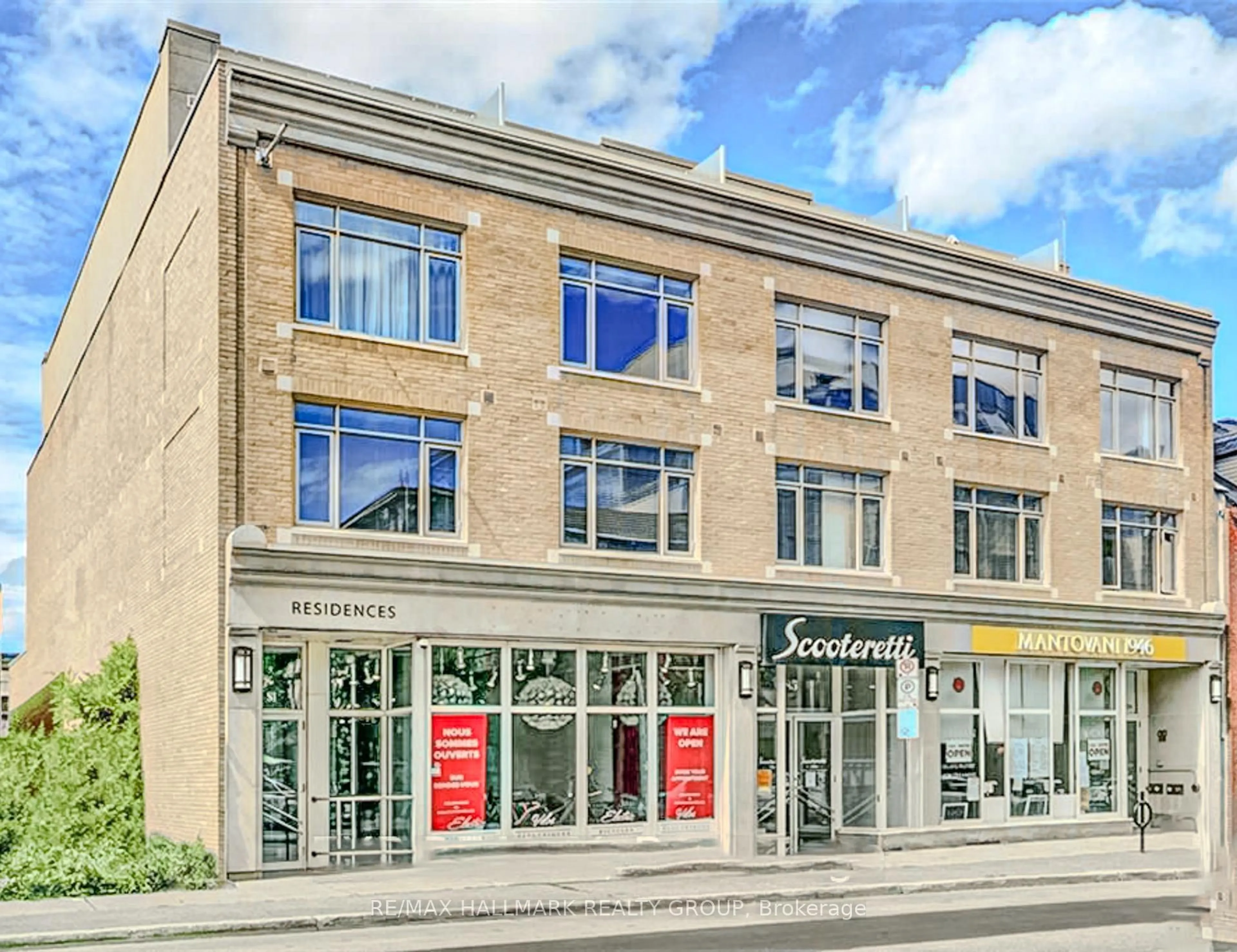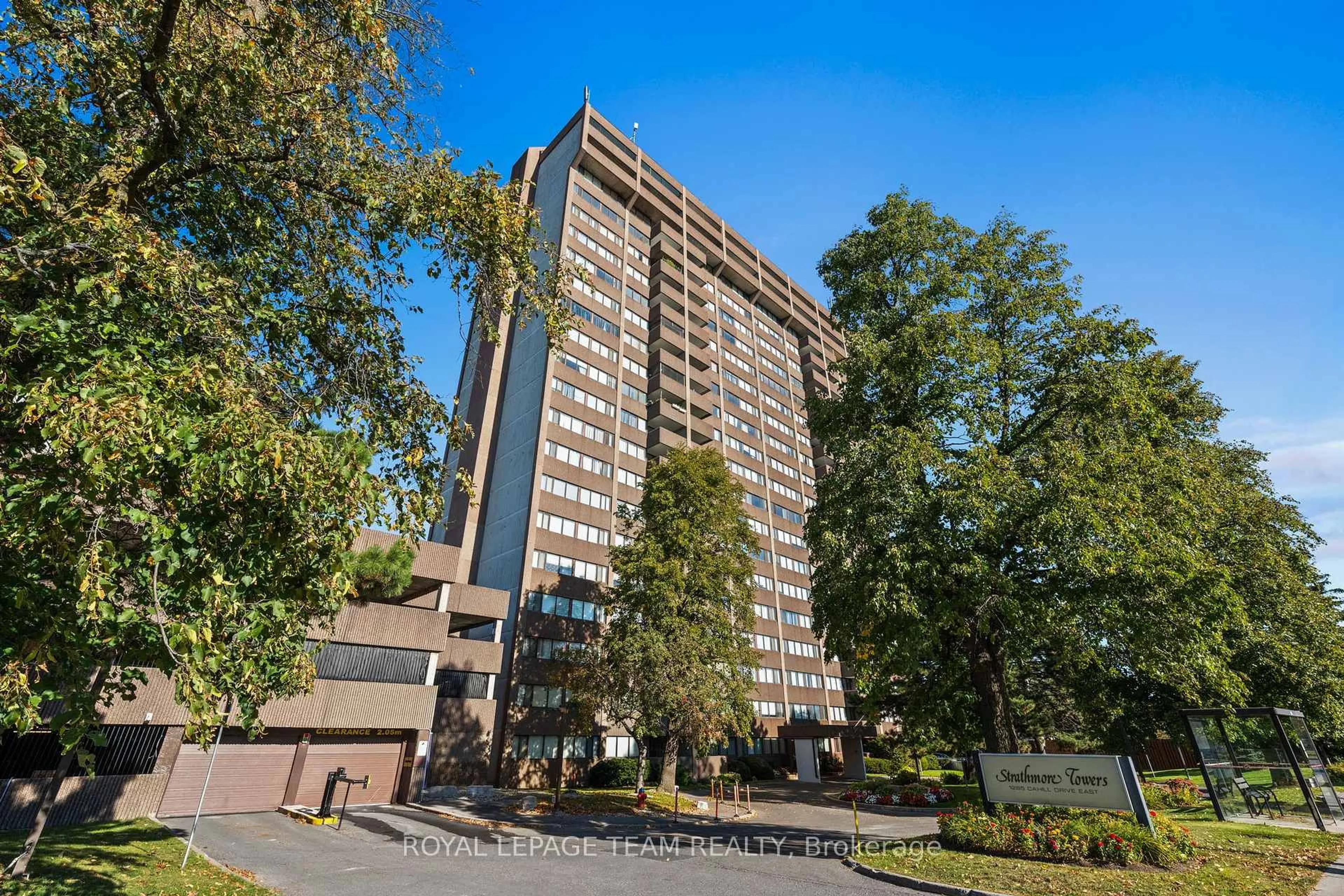RESORT-LIKE AMENITIES + PREMIUM LOCATION + UPDATED CONDO. The 'Conservatory' is a truly a special place to call home, with friendly neighbours, welcoming common spaces and AMENITIES GALORE ~ swimming pool, saunas, hot tub, gym, games room, library, arts & crafts room, squash courts, tennis courts, roof top terrace/ party room with river & city views, green space with walking paths and a fenced-in, off-leash dog park. This one bedroom condo offers ~ gorgeous views throughout ~ easy one-level living ~ open-concept floor plan (perfect for entertaining) ~ sun-filled living spaces ~ in-suite laundry ~ living room with gorgeous brick accent wall open to the dining area ~ access to ATRIUM/ SOLARIUM (wonderful place for your morning coffee or an evening glass of wine) ~ spacious bedroom with walk-in closet and access to atrium & quality UPDATES THROUGHOUT including beautifully updated kitchen with wood cabinetry & tile backsplash~ spa-like bathroom with quartz countertop. Gorgeous hardwood and tile flooring throughout- carpet-free. Relax and enjoy all the conveniences ~ in-unit laundry ~ heated underground parking (no more shovelling snow) ~ beautifully maintained building & grounds ~ recreation at your finger tips ~ storage locker & more! Incredible location within walking distance to Andrew Hayden Park, Brittania Beach, NCC walking paths along the Ottawa River & Bayshore Shopping Centre ~ transit at your front door ~ minutes to shopping, dining & downtown. Call today for a private viewing of this beautiful condo.
 42
42





