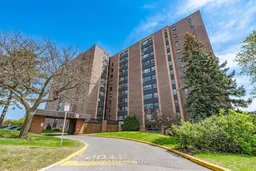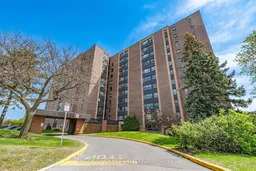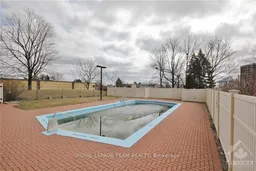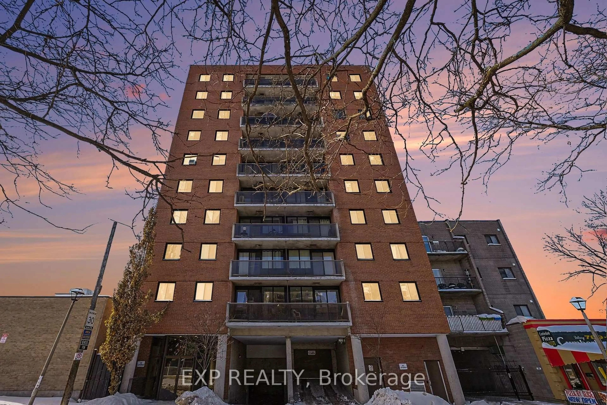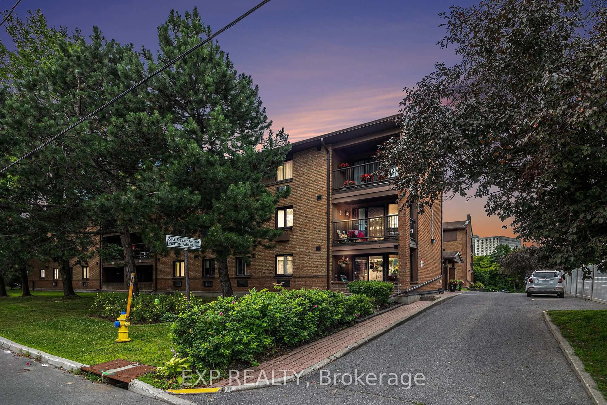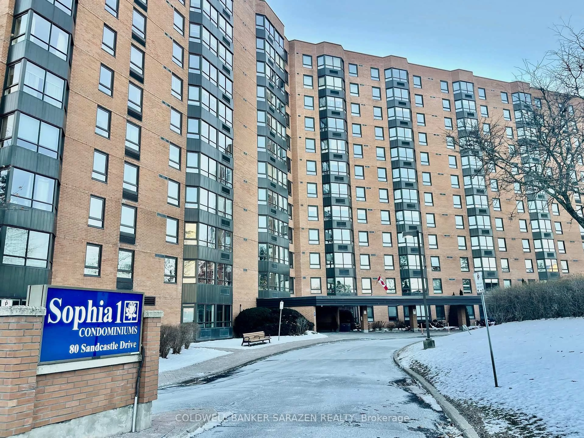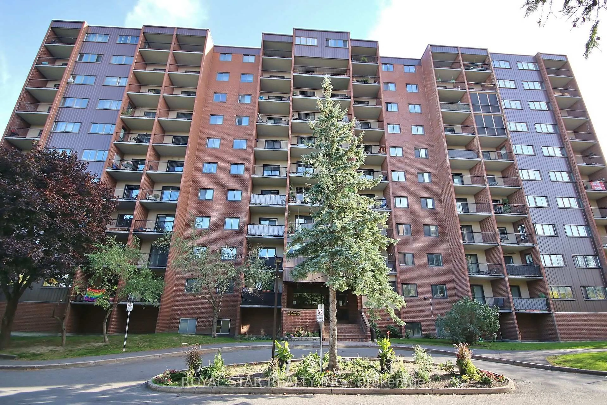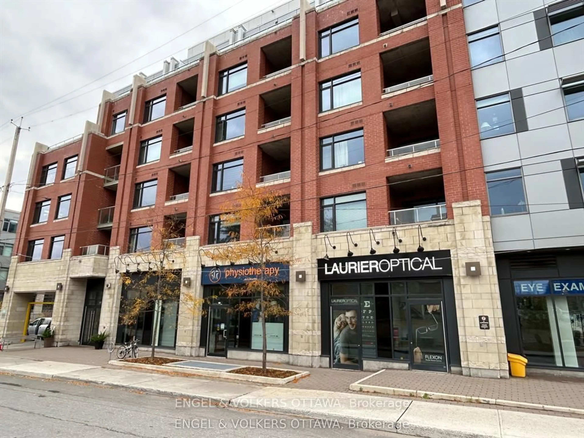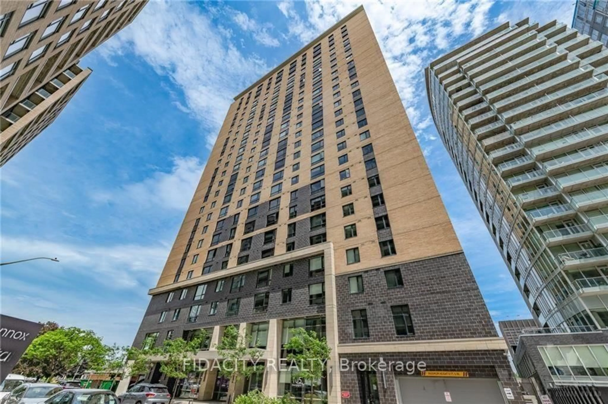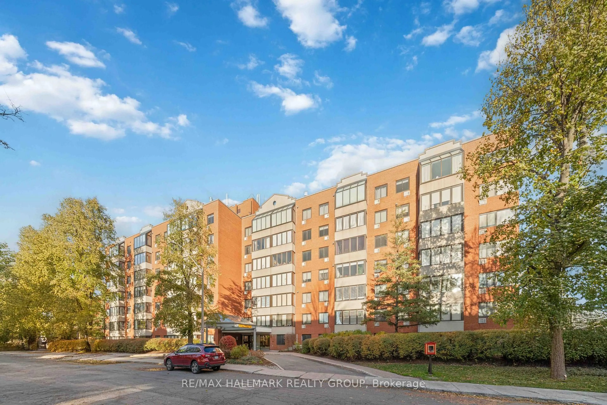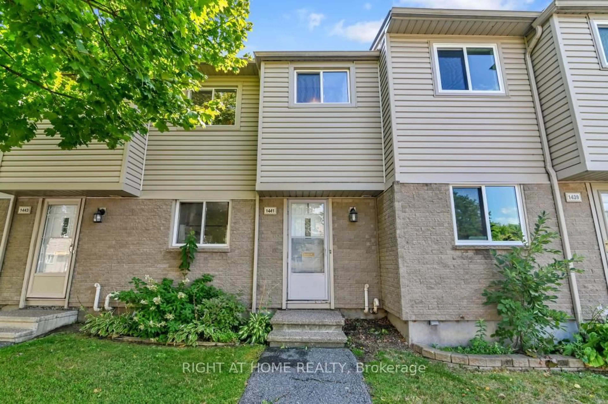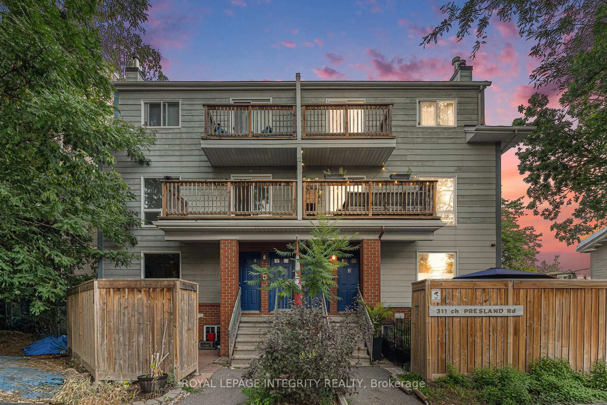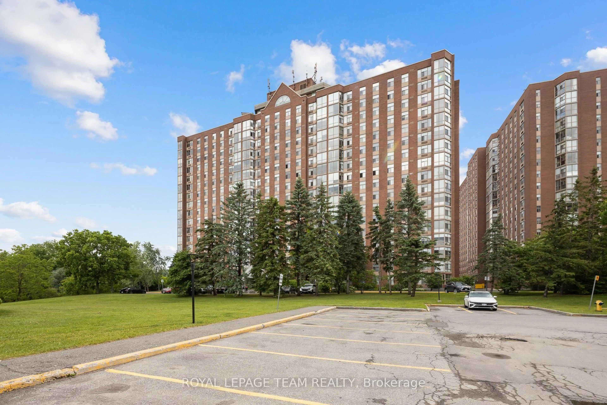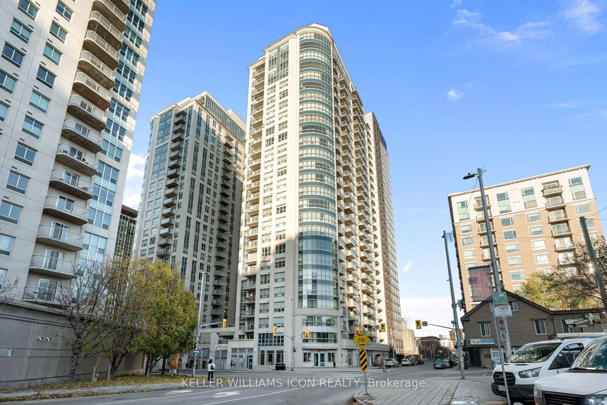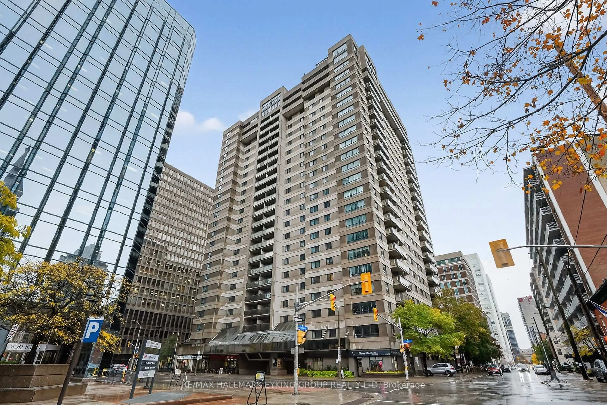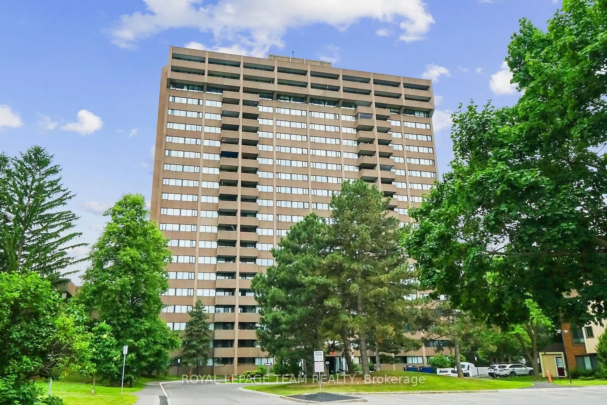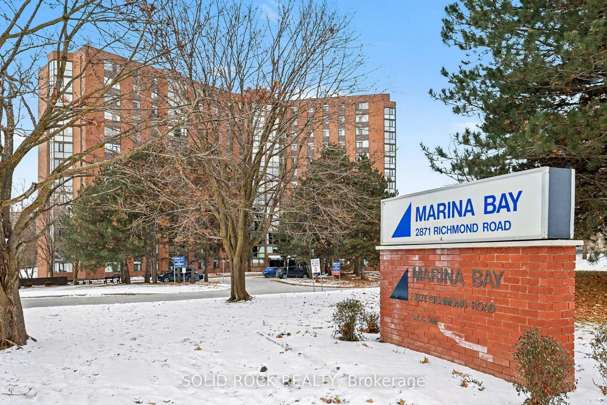Welcome to this bright freshly painted spacious ground-floor unit in the well-maintained building at 1356 Meadowlands. This beautifully designed condo features two generously sized bedrooms, a versatile den perfect for a home office or guest room, and a full bathroom making it an excellent choice for first-time buyers, downsizers, or investors. Step inside to an inviting open-concept living and dining area, filled with natural light. The functional kitchen offers ample cabinet and counter space, ideal for both everyday use and entertaining. The den adds valuable flexibility, easily adapted to suit your needs whether as a study, craft room, or additional storage. The full bathroom is clean and well-kept, and the entire unit is move-in ready. Situated on the ground floor, this unit provides convenient, stair-free access perfect for those seeking mobility-friendly living. Enjoy a quiet hallway with minimal foot traffic, easy access to building amenities just down the hall, and direct entry to the green space and pool area from right outside your unit.You're also just a short distance from shopping, schools, public transit, and parks plus both Algonquin College and Carleton University are nearby, adding extra appeal for students, faculty, or investors. This location offers the perfect blend of comfort, convenience, and community. Some pictures have been virtually staged.
Inclusions: Refrigerator, Stove
