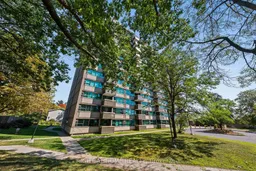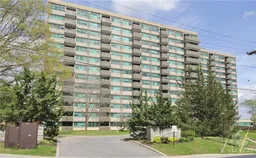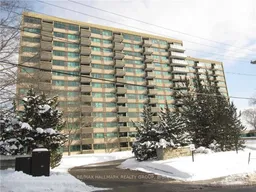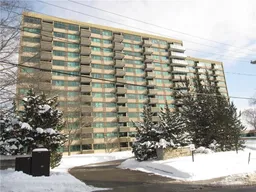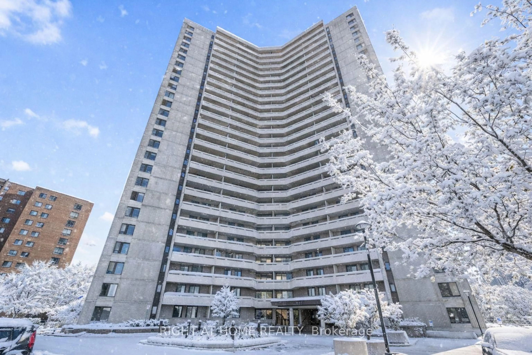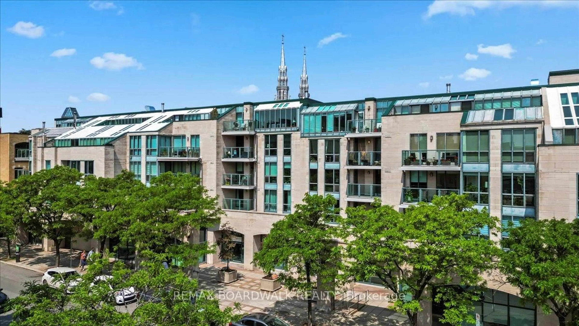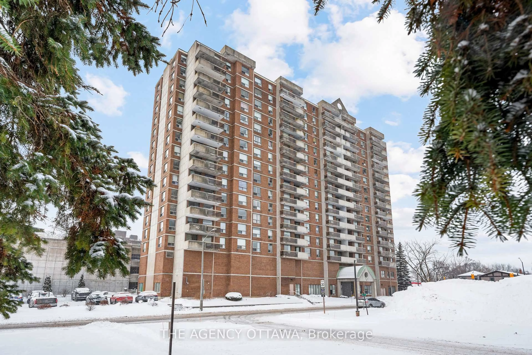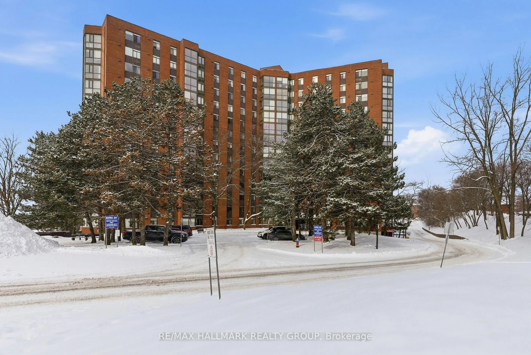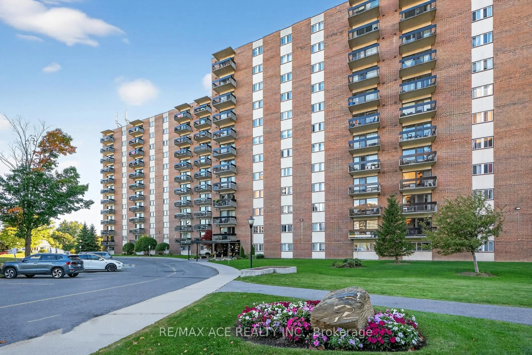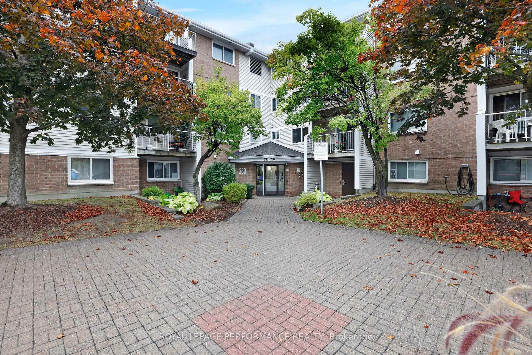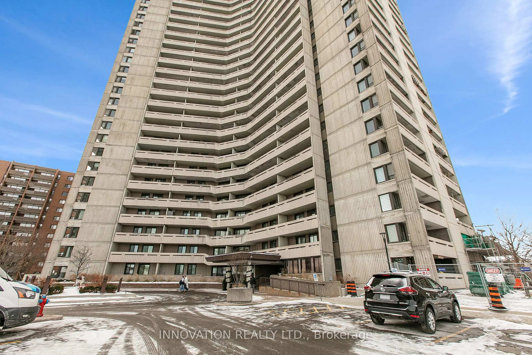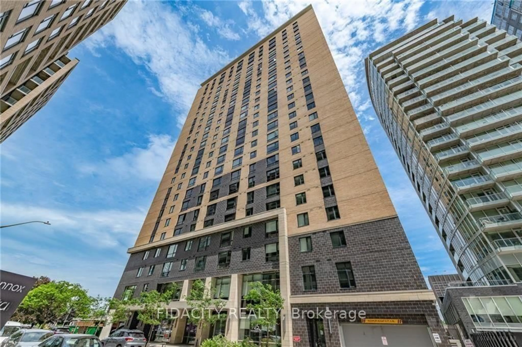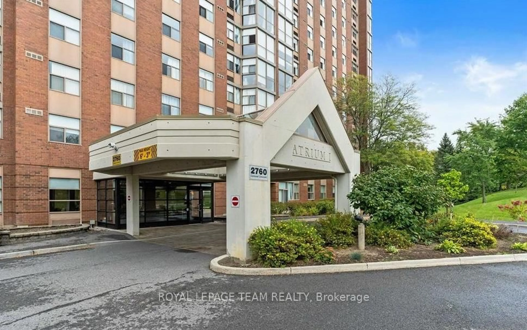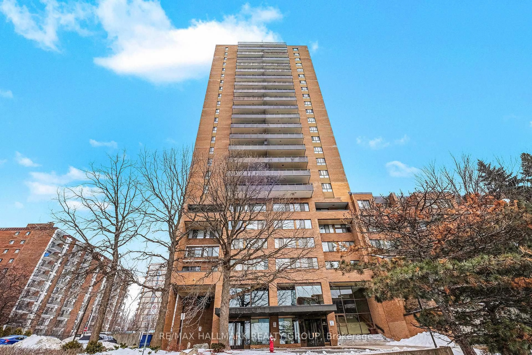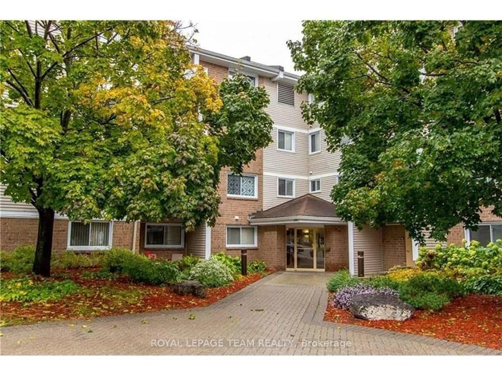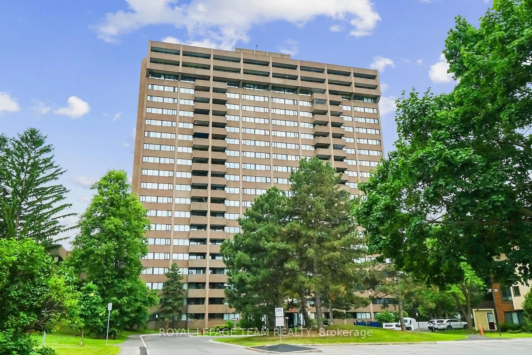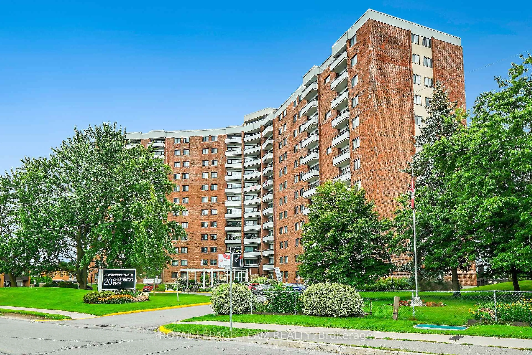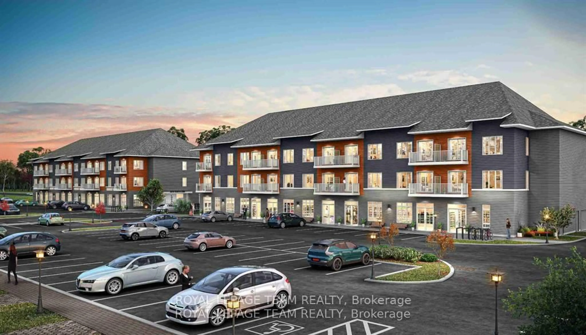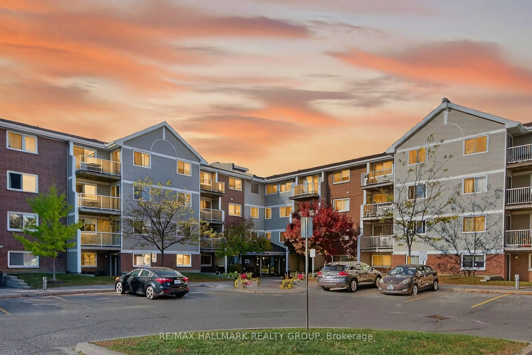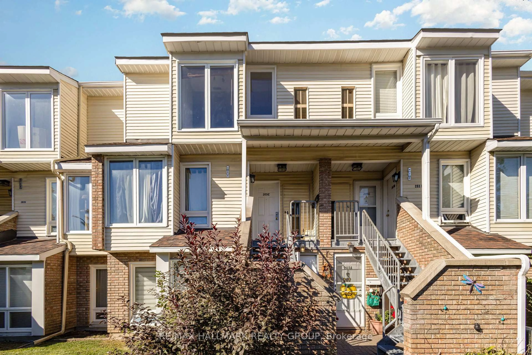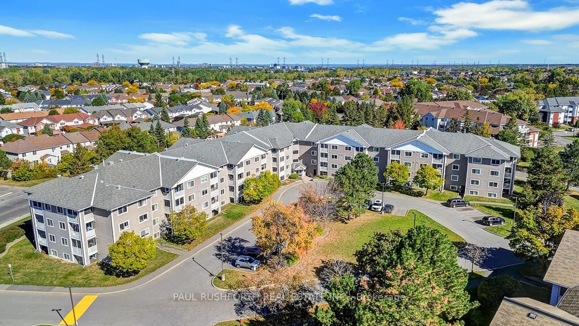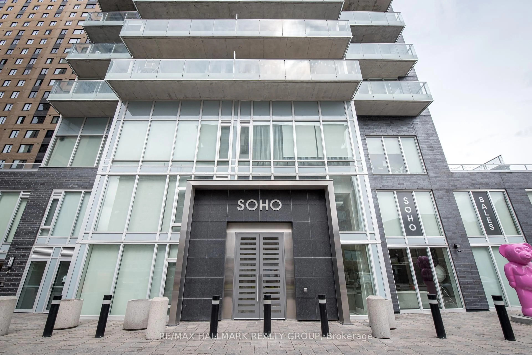Welcome to this spacious main-level condo offering the perfect blend of comfort, style, and convenience. Step out onto your private terrace balcony overlooking a beautifully landscaped garden and park area with trails just behind. Shaded after noon, this serene space is ideal for relaxing on warm summer days and evenings. Located on the quiet side of the building, you'll enjoy peace and privacy with no traffic noise. Inside, you'll find 2 bedrooms including a primary suite with a walk-in closet, an ensuite, and lovely garden views from all rooms. The newly renovated bathroom features a modern glass stand-up shower. Freshly painted throughout with neutral vinyl flooring, this home is truly move-in ready. The kitchen includes two peek-a-boo openings for easy conversation when entertaining, and the large living/dining area offers plenty of space to gather. A striking stone accent wall in the living room adds a warm focal point. All new lighting, blinds, and drapes are included, along with fully updated electrical.This well-managed building boasts exceptional amenities: including an outdoor saltwater pool enjoyed from June to September, sauna, fitness room, and a party room for gatherings. Condo fees conveniently include all utilities, central heat and air conditioning, plus indoor parking. With shopping and public transit just steps away, and easy access to the Aviation Parkway with endless biking and jogging trails, the location couldn't be better. Downtown Ottawa is only a 10-minute drive. Don't miss this opportunity to enjoy condo living at its finest- this gem is a must-see!
Inclusions: blinds, Fridge, Stove, Dishwasher, Hood fan, microwave
